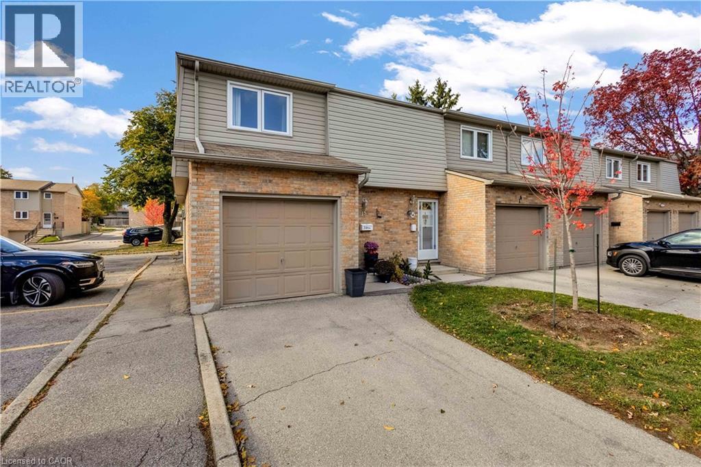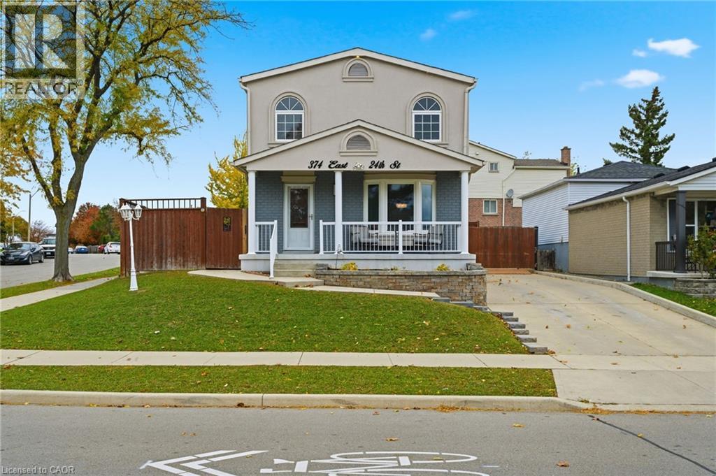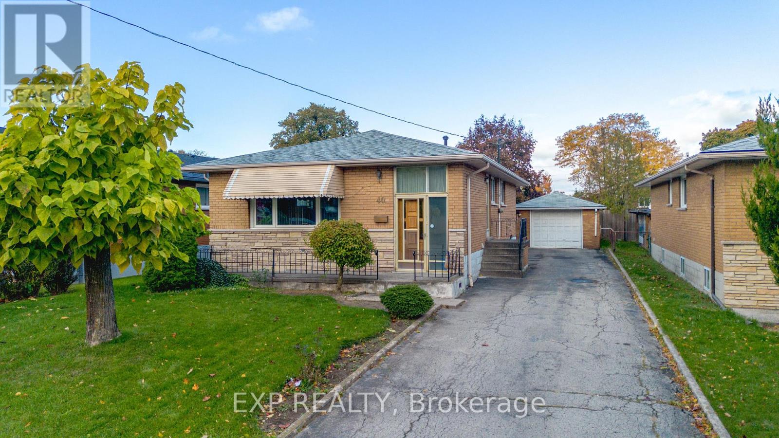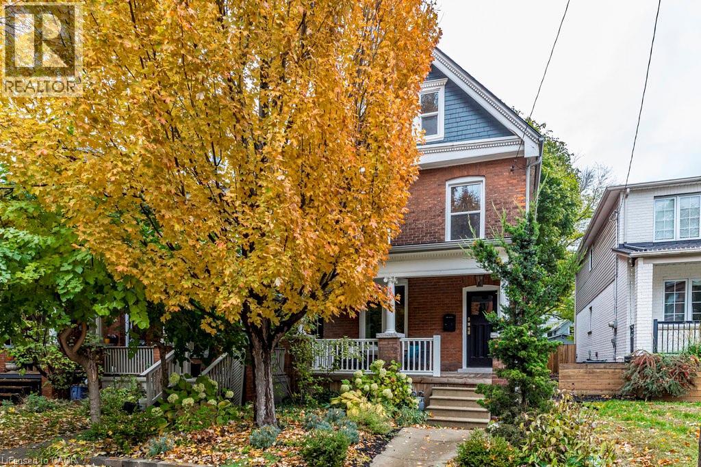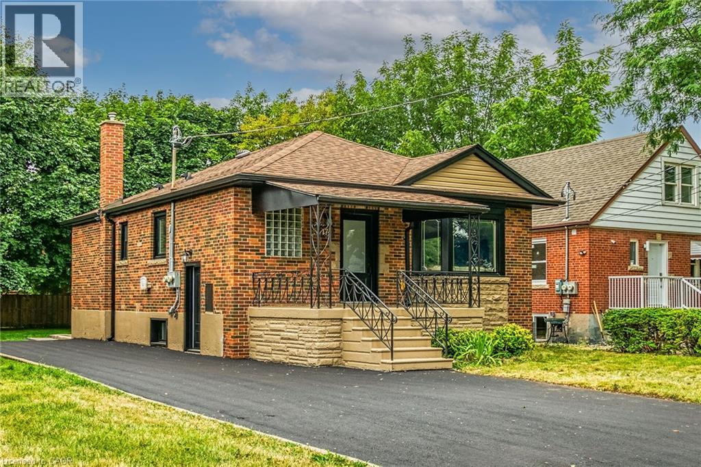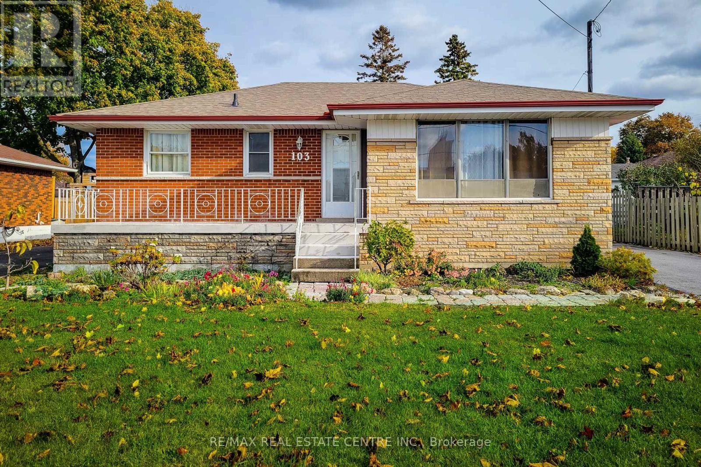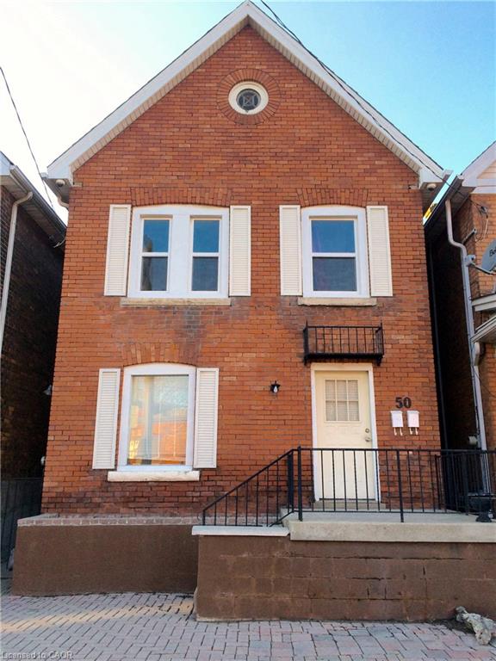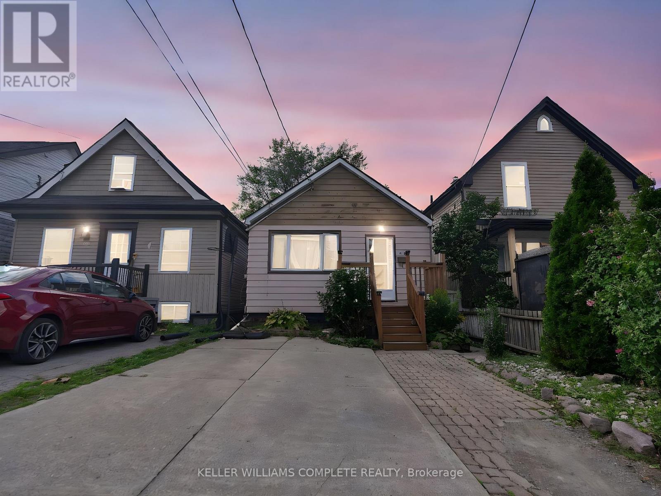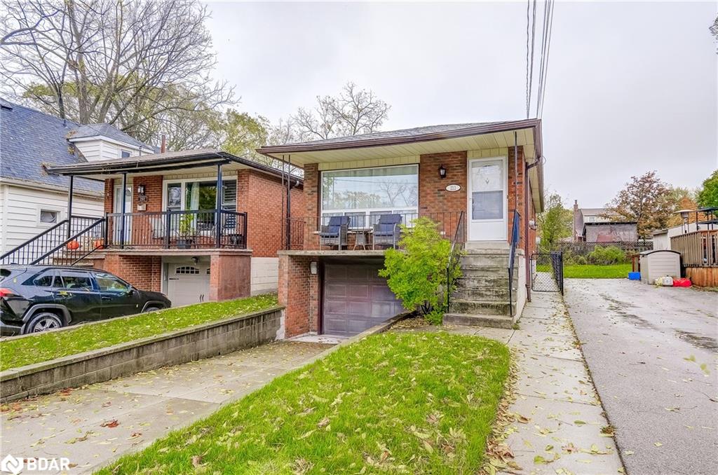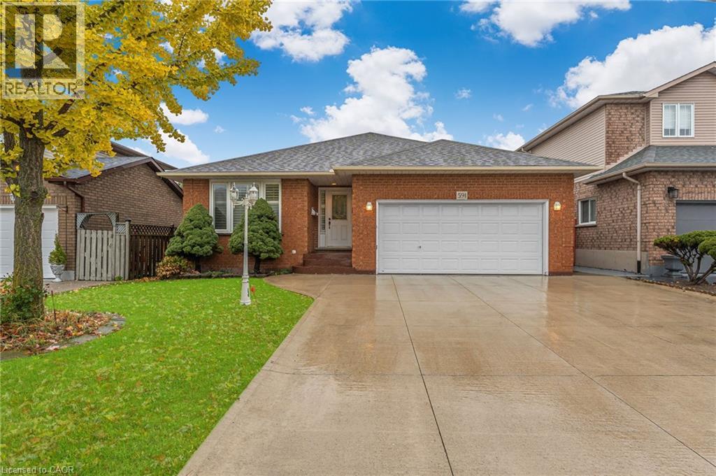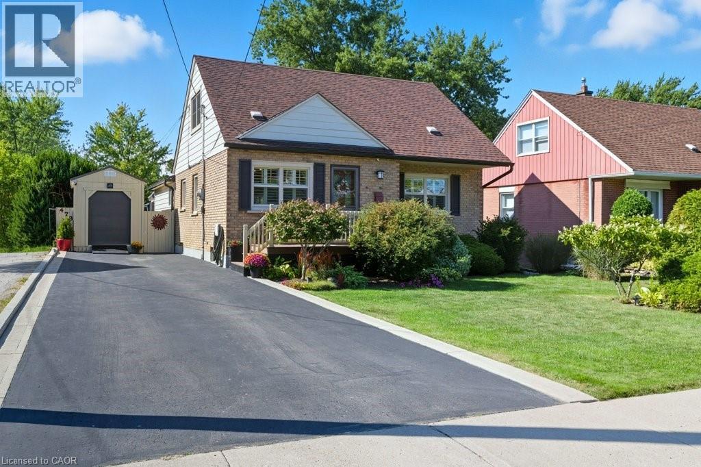
478 E 37th St
478 E 37th St
Highlights
Description
- Home value ($/Sqft)$410/Sqft
- Time on Houseful47 days
- Property typeSingle family
- Neighbourhood
- Median school Score
- Lot size7,841 Sqft
- Year built1951
- Mortgage payment
Welcome to this charming and deceptively spacious 1.5 storey home, ideally situated on a generous 51' x 150' lot in the heart of Hamilton Mountain, in the highly sought-after Macassa neighbourhood! Lovingly cared for and meticulously maintained by the same owner for the past 43 years, this home is a rare gem offering timeless character, thoughtful updates, and room for the whole family! Step inside to discover an oversized dining room perfect for hosting family gatherings and a beautifully updated kitchen featuring granite countertops, stainless steel appliances, and a stylish breakfast bar. The main floor also boasts an expansive primary bedroom with a cozy sitting area, complemented by a modern main 4-piece bathroom. The true showstopper of this home is the stunning family room addition, complete with a warm gas fireplace, pot lights, and an exposed brick feature wall that brings both warmth and character. From here, walk out to the fabulous 3-season sunroom an ideal spot for relaxing or entertaining which then leads to your private backyard oasis. Enjoy maintenance-free composite decking, a fabulous gazebo, three storage sheds, a hot tub, and a sparkling onground pool all surrounded by meticulously landscaped gardens that create a peaceful and picture-perfect retreat. There is a basement under the original home offers full ceiling height and features a finished rec room, home office, and an additional 3-piece bathroom. Located just minutes from all amenities, schools, parks, public transit, and with easy access to the Linc, Red Hill, and Highway 403! This incredible family home truly has it all! Don't miss your chance to own this exceptional property! Book your private showing today! (id:63267)
Home overview
- Cooling Central air conditioning
- Heat source Natural gas
- Heat type Forced air
- Has pool (y/n) Yes
- Sewer/ septic Municipal sewage system
- # total stories 2
- Fencing Fence
- # parking spaces 2
- # full baths 2
- # half baths 1
- # total bathrooms 3.0
- # of above grade bedrooms 3
- Has fireplace (y/n) Yes
- Subdivision 178 - macassa
- View City view
- Lot dimensions 0.18
- Lot size (acres) 0.18
- Building size 1913
- Listing # 40757456
- Property sub type Single family residence
- Status Active
- Bedroom 3.861m X 4.597m
Level: 2nd - Bathroom (# of pieces - 2) 1.321m X 2.159m
Level: 2nd - Bedroom 2.743m X 4.572m
Level: 2nd - Storage 1.448m X 2.515m
Level: Basement - Office 3.632m X 3.327m
Level: Basement - Recreational room 4.547m X 8.179m
Level: Basement - Utility 3.708m X 3.683m
Level: Basement - Bathroom (# of pieces - 3) 1.524m X 2.769m
Level: Basement - Eat in kitchen 4.039m X 3.15m
Level: Main - Sunroom 4.343m X 2.997m
Level: Main - Laundry 2.108m X 3.048m
Level: Main - Primary bedroom 3.759m X 6.553m
Level: Main - Family room 6.477m X 5.944m
Level: Main - Bathroom (# of pieces - 4) 1.524m X 2.21m
Level: Main - Dining room 3.632m X 5.232m
Level: Main
- Listing source url Https://www.realtor.ca/real-estate/28879509/478-east-37th-street-hamilton
- Listing type identifier Idx

$-2,093
/ Month

