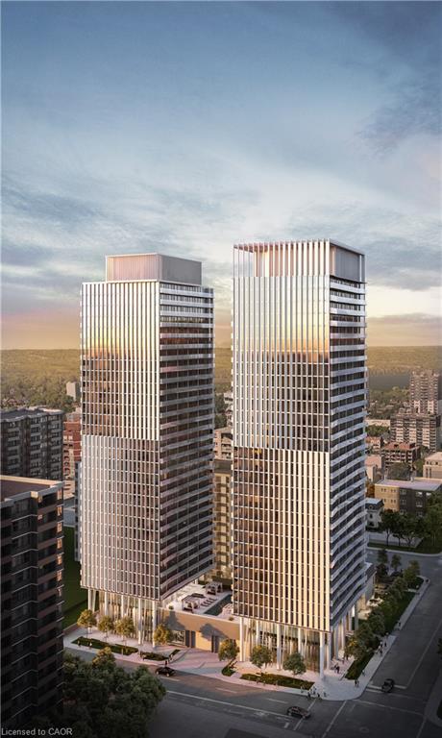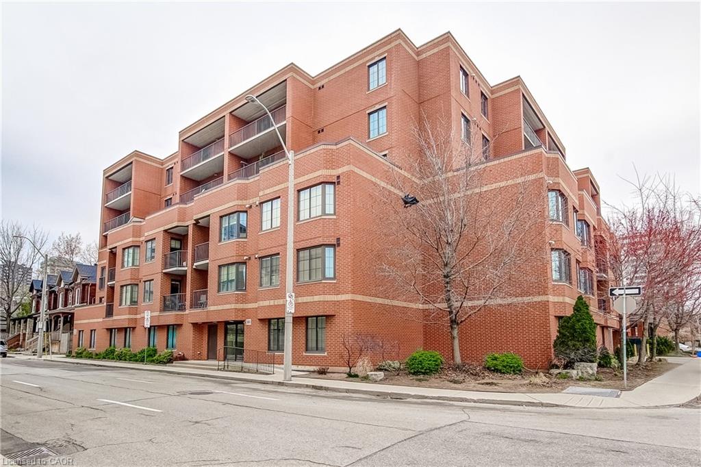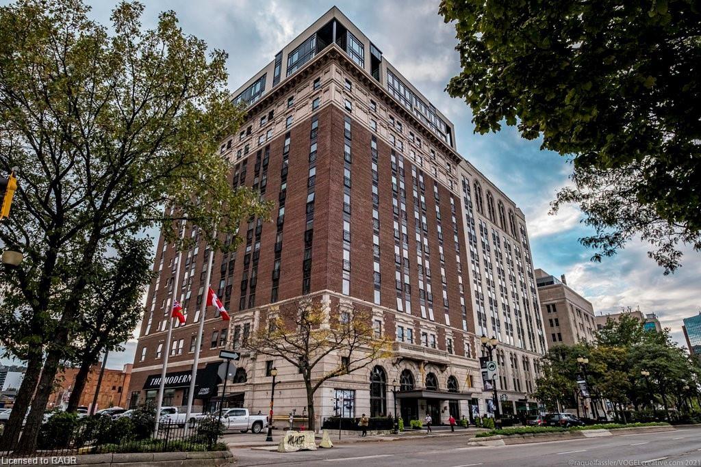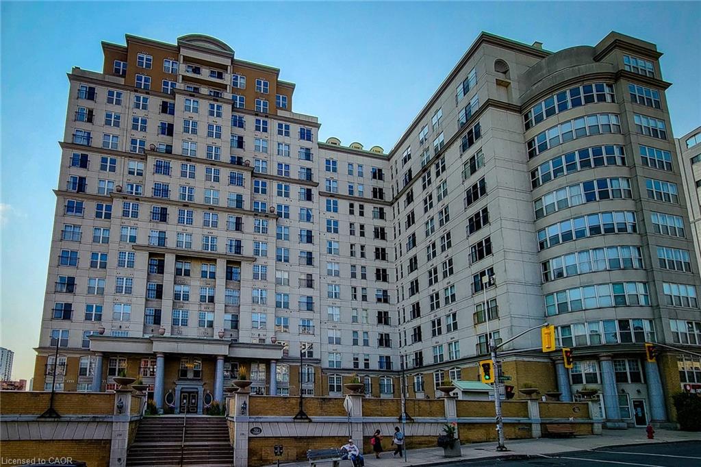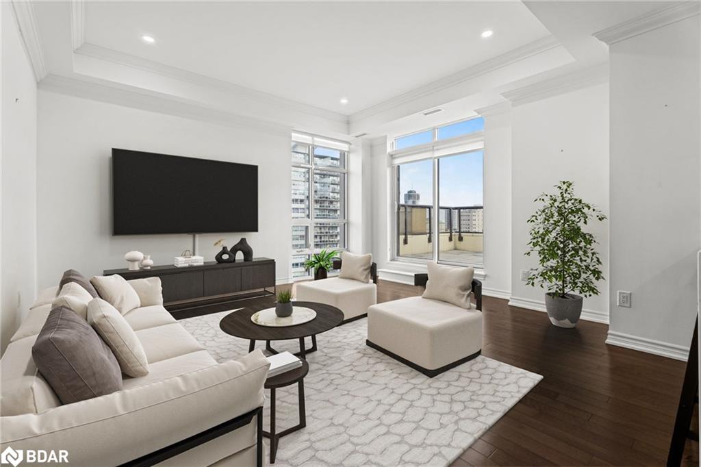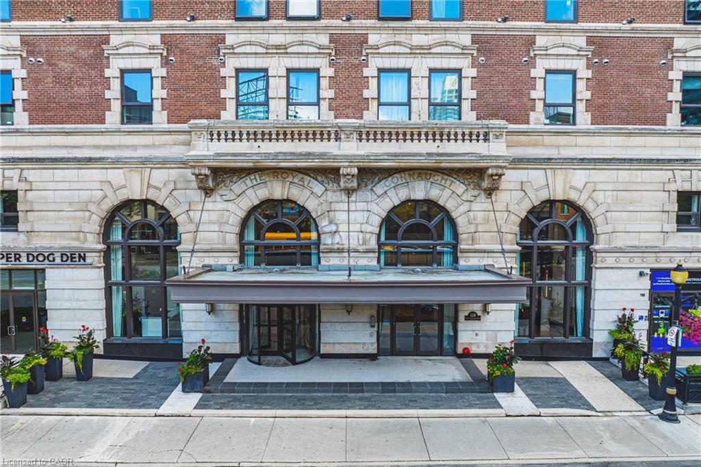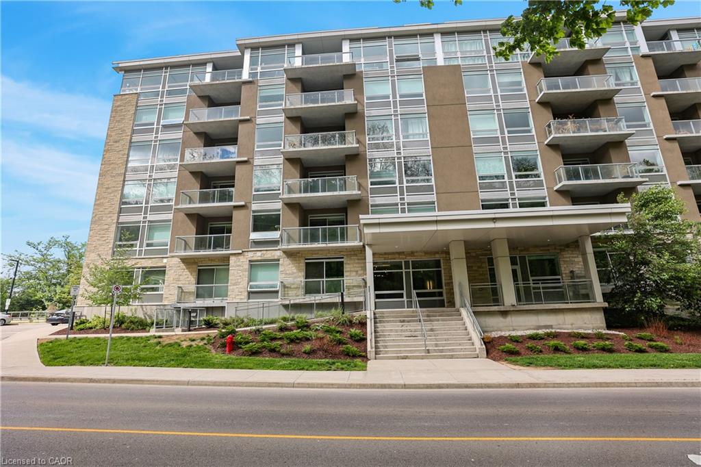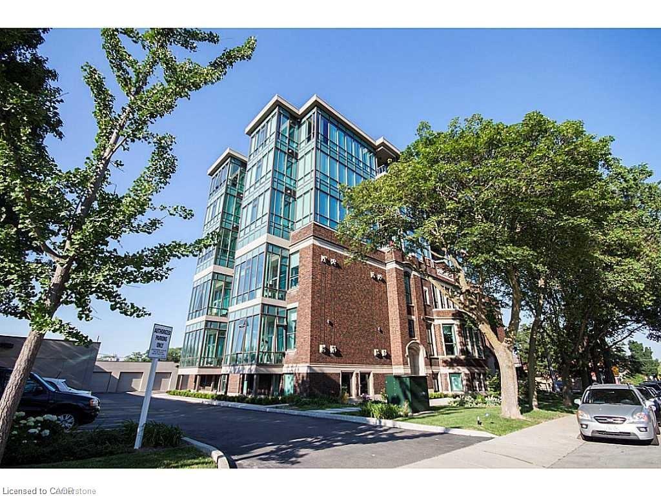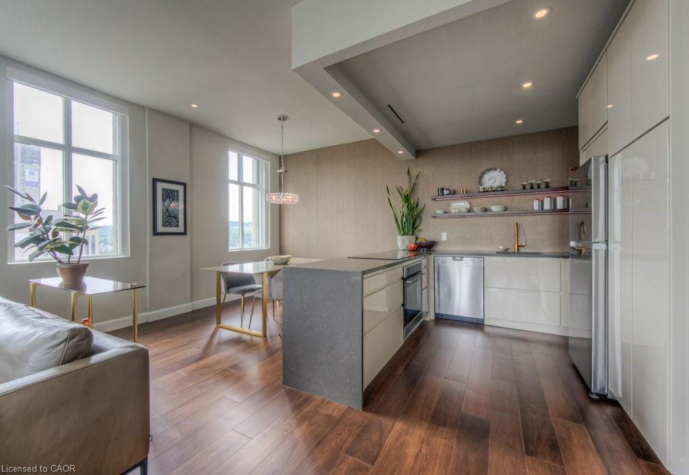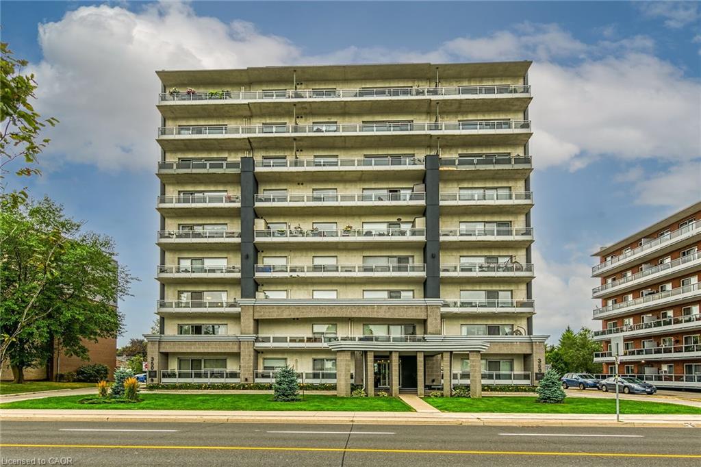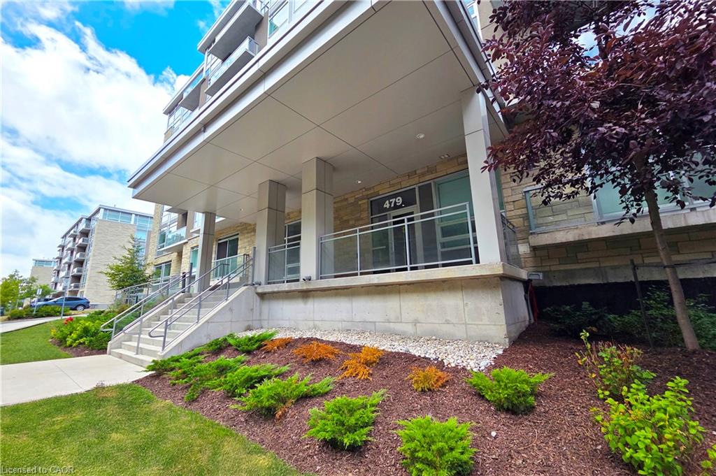
479 Charlton Avenue E Unit 408
479 Charlton Avenue E Unit 408
Highlights
Description
- Home value ($/Sqft)$493/Sqft
- Time on Housefulnew 42 hours
- Property typeResidential
- Style1 storey/apt
- Neighbourhood
- Median school Score
- Year built2021
- Garage spaces1
- Mortgage payment
Welcome to your dream home located on the Sherman Access off Charlton Ave E in Hamilton! This gorgeous 2-bedroom, 2-full bath residence boasts an unobstructed north/west facing view of downtown Hamilton, nestled in the escarpment, offering priceless vistas of the city skyline. Step out and embrace nature with the Hamilton Rail Trail and Wentworth Access Stairs just steps away, perfect for the nature lover in you. Enjoy the convenience of one of the most accessible access points in Hamilton, with easy access to anywhere within 5-10 minutes. Additionally, this prime location places you within 5 minutes of two major hospitals, ensuring both convenience and peace of mind. Don't miss this opportunity to own a slice of Hamilton's finest living, with breathtaking views and unparalleled accessibility.
Home overview
- Cooling Central air
- Heat type Forced air
- Pets allowed (y/n) No
- Sewer/ septic Sewer (municipal)
- Building amenities Bbqs permitted, fitness center, party room, parking
- Construction materials Concrete
- Roof Flat
- # garage spaces 1
- # parking spaces 1
- Garage features 110
- Has garage (y/n) Yes
- Parking desc Garage door opener
- # full baths 2
- # total bathrooms 2.0
- # of above grade bedrooms 2
- # of rooms 6
- Appliances Built-in microwave, dishwasher, dryer, range hood, refrigerator, stove, washer
- Has fireplace (y/n) Yes
- Laundry information In-suite
- Interior features None
- County Hamilton
- Area 14 - hamilton centre
- View Clear
- Water source Municipal
- Zoning description Residential
- Lot desc Urban, city lot, greenbelt, hospital, quiet area, ravine, schools, terraced, trails, view from escarpment
- Building size 811
- Mls® # 40765962
- Property sub type Condominium
- Status Active
- Tax year 2024
- Main
Level: Main - Kitchen Main: 7m X 9.4m
Level: Main - Living room Main: 9.6m X 19.1m
Level: Main - Primary bedroom Main: 11.6m X 9.3m
Level: Main - Bathroom Main
Level: Main - Bedroom Main: 10.3m X 9.3m
Level: Main
- Listing type identifier Idx

$-393
/ Month

