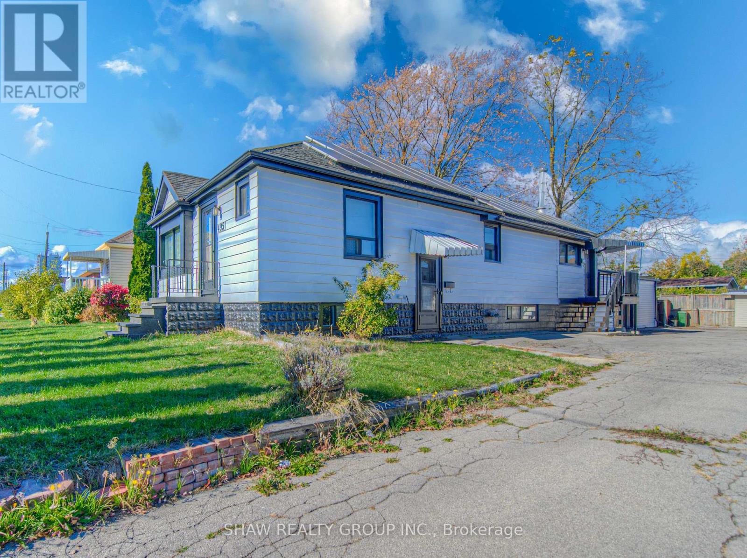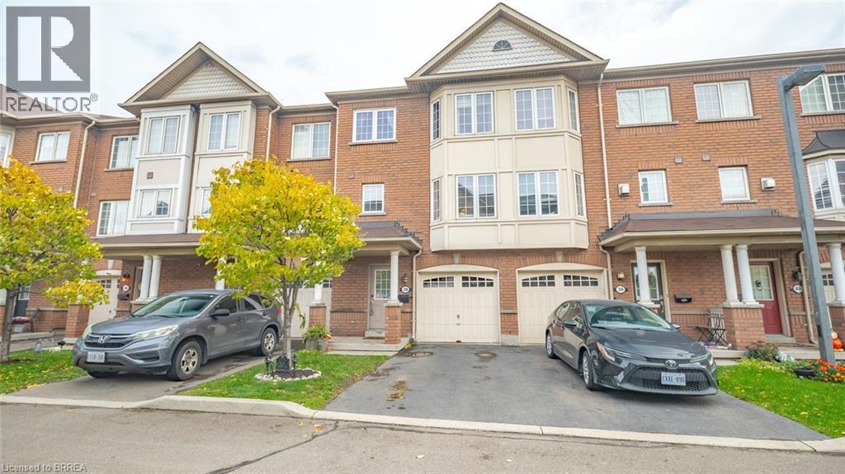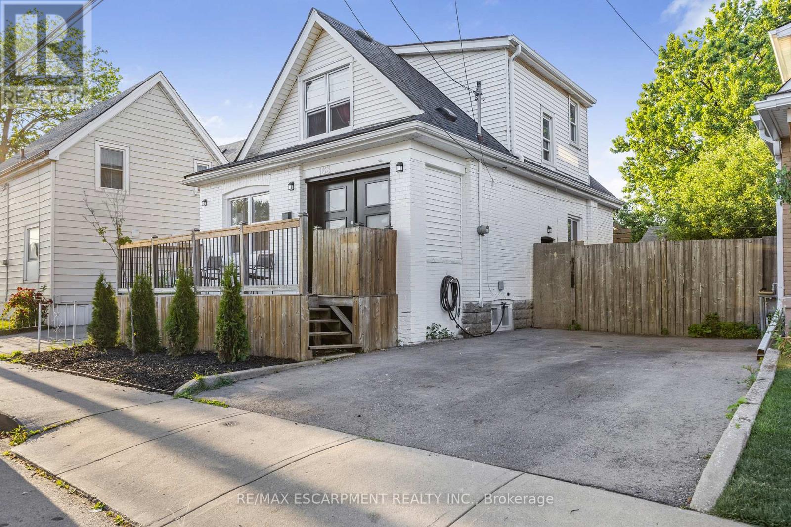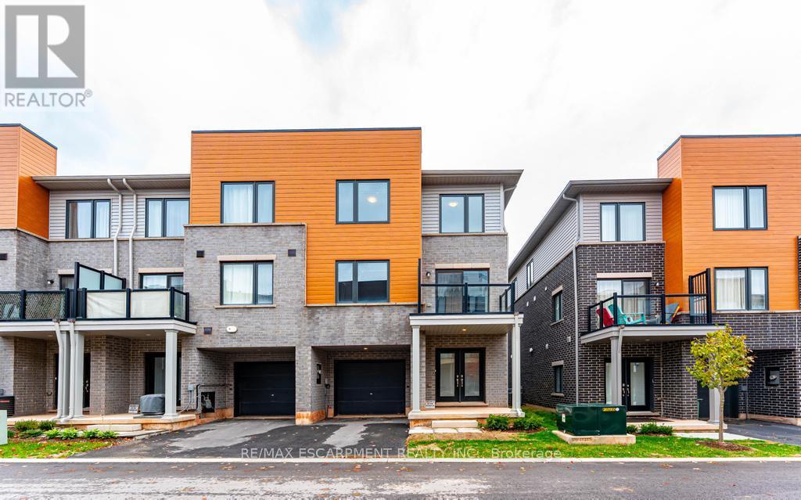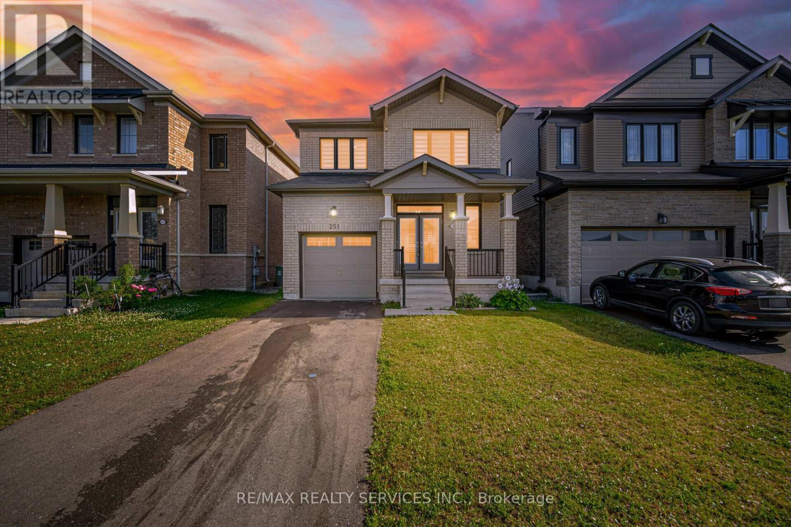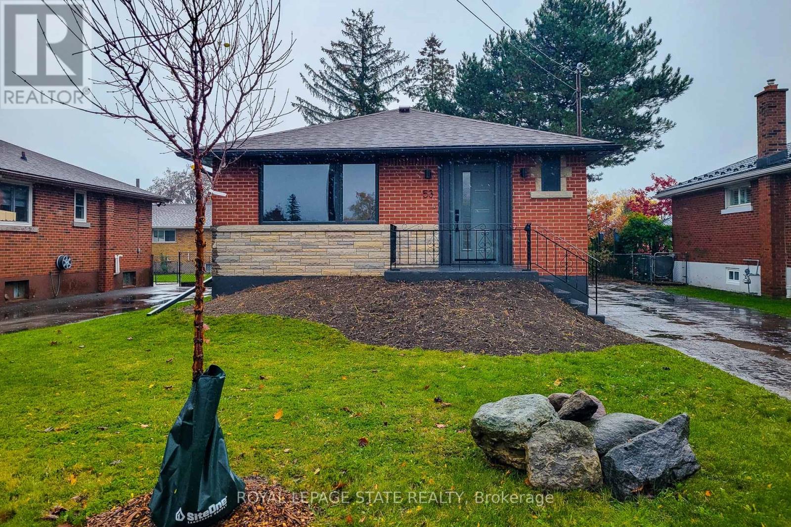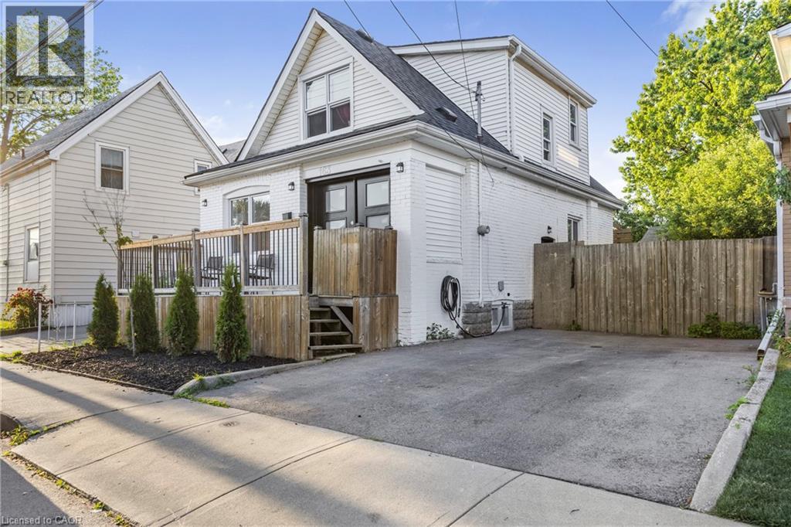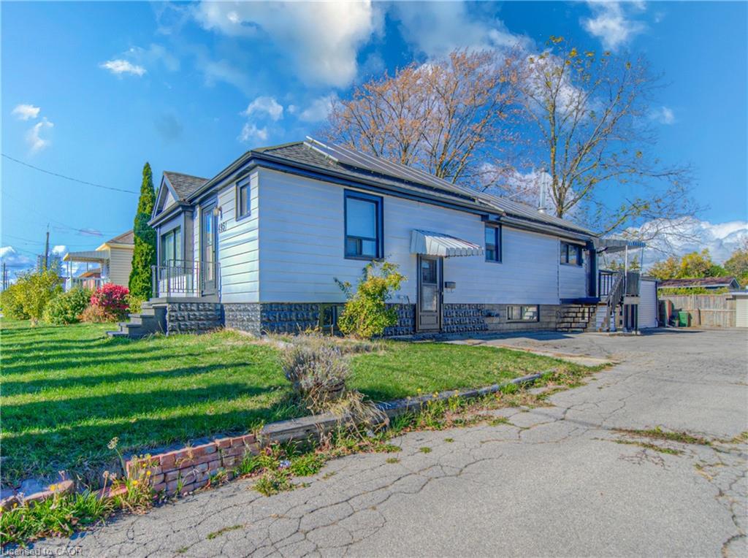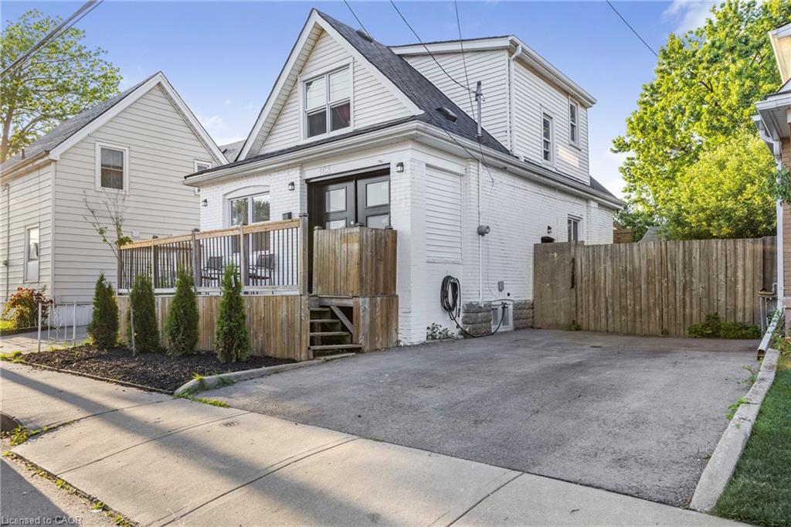- Houseful
- ON
- Hamilton
- Stoney Creek Estates
- 48 Brentwood Dr
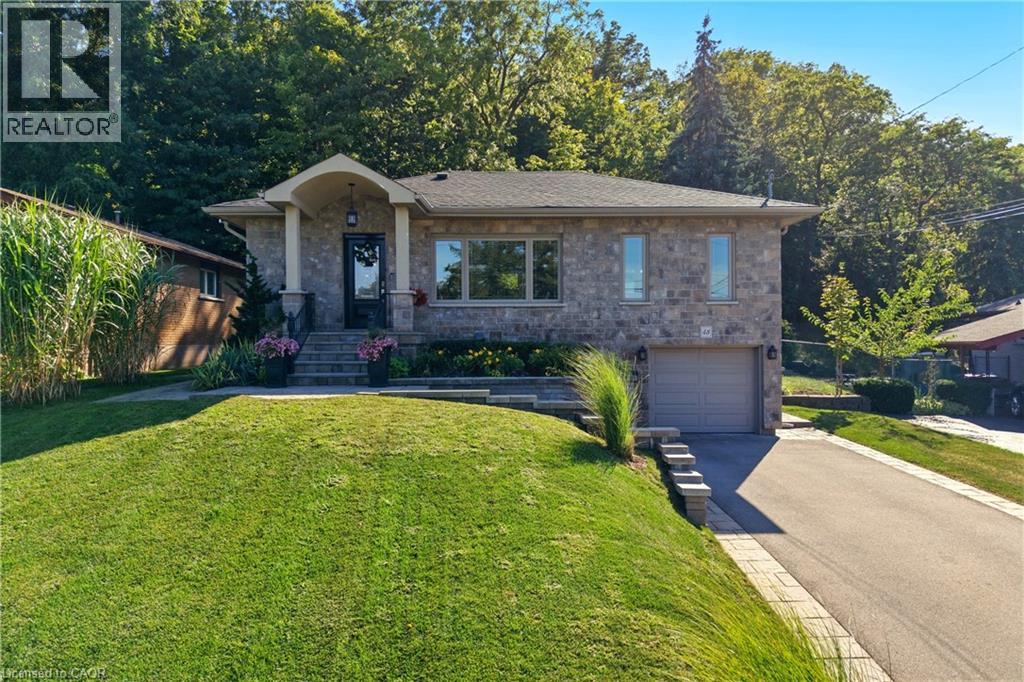
48 Brentwood Dr
48 Brentwood Dr
Highlights
Description
- Home value ($/Sqft)$601/Sqft
- Time on Houseful54 days
- Property typeSingle family
- StyleRaised bungalow
- Neighbourhood
- Median school Score
- Year built1955
- Mortgage payment
Nestled at the base of the escarpment, this beautifully renovated bungalow offers breathtaking views and a private backyard retreat perfect for entertaining. The main floor features brand-new wide-plank hardwood floors and pot lights throughout, creating a bright, modern feel. Enjoy an open-concept living and dining area complete with a decorative fireplace, stunning chandelier, and patio doors leading to the deck and pool area. The chef’s kitchen boasts granite counters, stainless steel appliances, gas stove, and custom cabinetry. The spacious primary bedroom, second bedroom (easily converted back to three), and a modern 4-piece bath complete the main level. The fully finished lower level features a large family room, bedroom, updated 3-piece bath with glass walk-in shower, and a fresh, updated laundry room, along with an abundance of storage. With direct access from the garage and side door, the lower level is ideal for an in-law suite. Outside, enjoy your backyard oasis featuring a stamped concrete patio surrounding a kidney-shaped inground pool, escarpment views, and a serene forested backdrop. Armour stone steps, professional landscaping, custom lighting, and interlock enhance curb appeal, while a front sprinkler system keeps everything lush and vibrant. Roof shingles and extensive renovations completed between 2016–2018. This home is move-in ready and designed for modern living. Don’t miss the opportunity to make it yours! (id:63267)
Home overview
- Cooling Wall unit
- Heat type Boiler, heat pump
- Has pool (y/n) Yes
- Sewer/ septic Municipal sewage system
- # total stories 1
- # parking spaces 3
- Has garage (y/n) Yes
- # full baths 2
- # total bathrooms 2.0
- # of above grade bedrooms 3
- Community features Quiet area
- Subdivision 515 - battlefield
- Lot desc Lawn sprinkler
- Lot size (acres) 0.0
- Building size 1830
- Listing # 40768334
- Property sub type Single family residence
- Status Active
- Bathroom (# of pieces - 3) 2.286m X 2.159m
Level: Lower - Laundry 2.388m X 1.702m
Level: Lower - Recreational room 6.604m X 3.708m
Level: Lower - Bedroom 3.81m X 3.404m
Level: Lower - Foyer 1.854m X 1.041m
Level: Main - Bathroom (# of pieces - 4) 0.686m X 2.87m
Level: Main - Bedroom 3.175m X 2.718m
Level: Main - Bedroom 2.108m X 1.473m
Level: Main - Kitchen 6.299m X 2.692m
Level: Main - Dining room 4.394m X 4.521m
Level: Main - Living room 5.283m X 3.48m
Level: Main
- Listing source url Https://www.realtor.ca/real-estate/28843525/48-brentwood-drive-stoney-creek
- Listing type identifier Idx

$-2,933
/ Month



