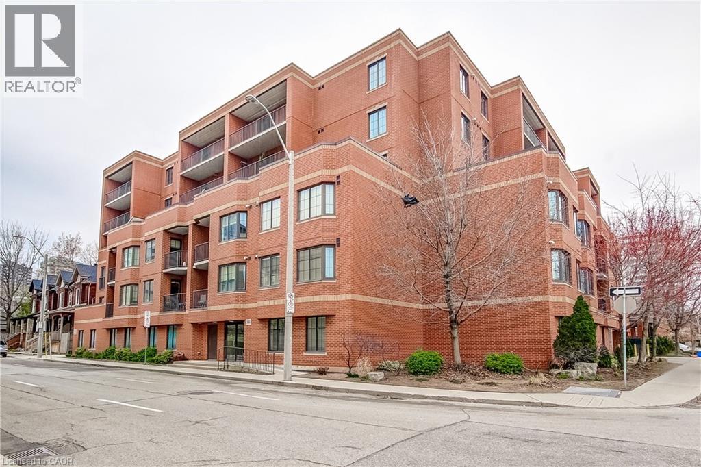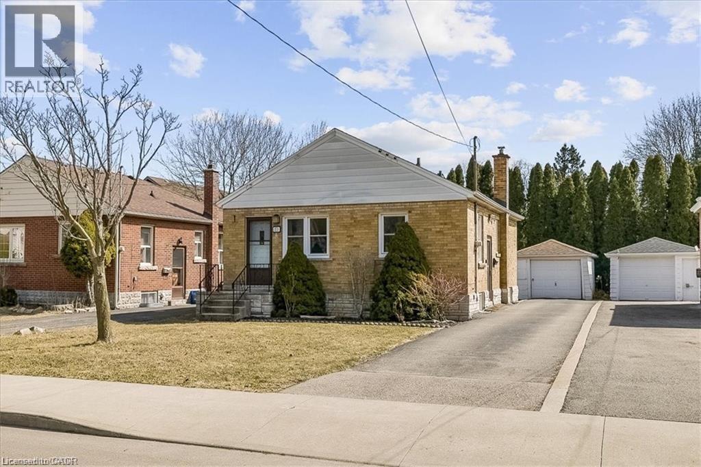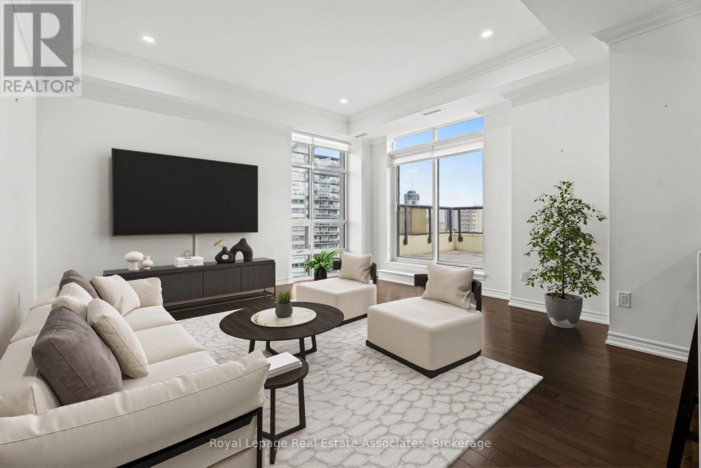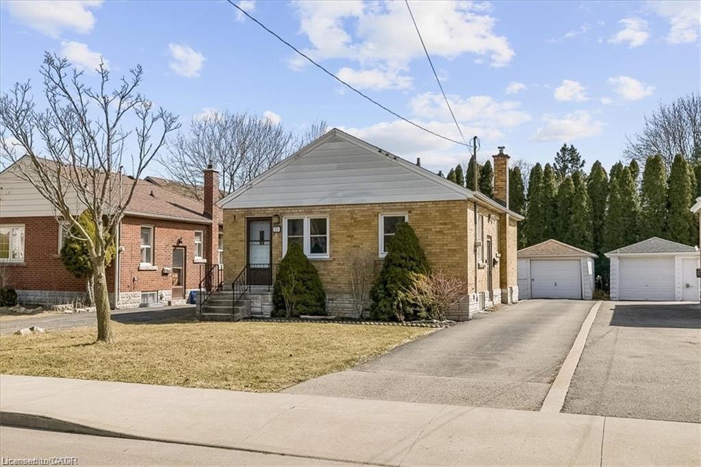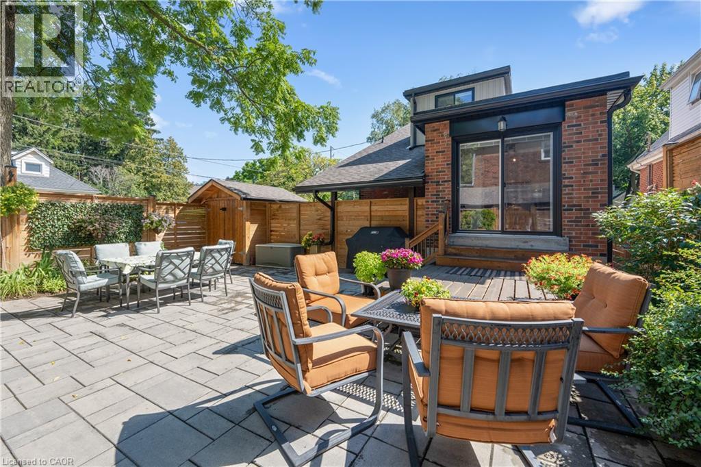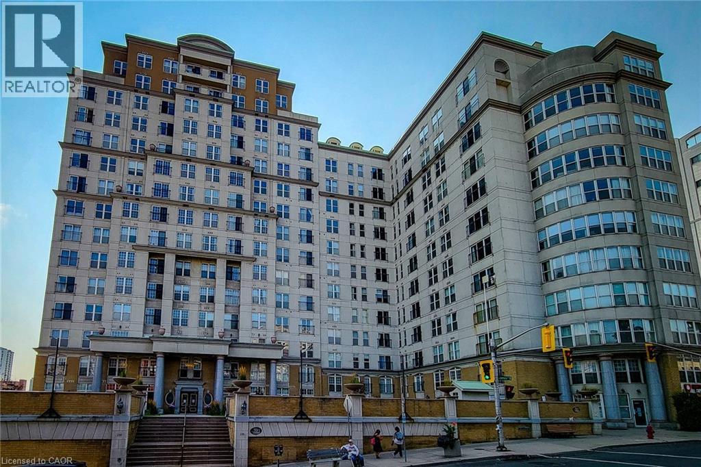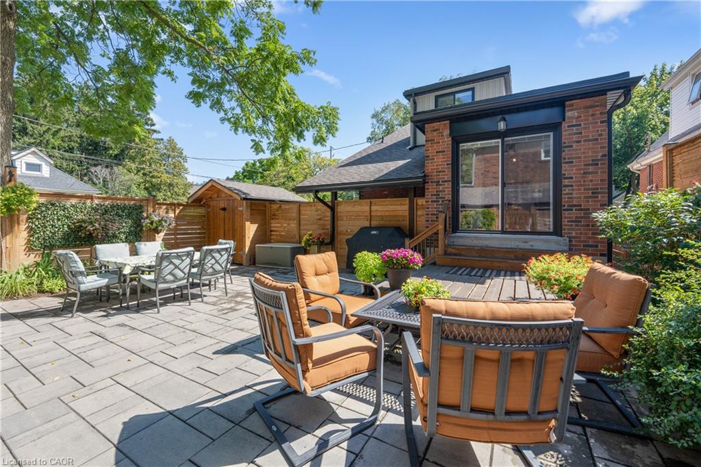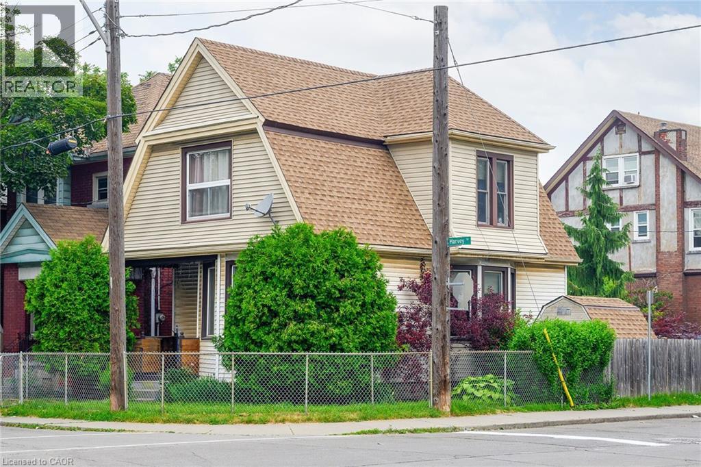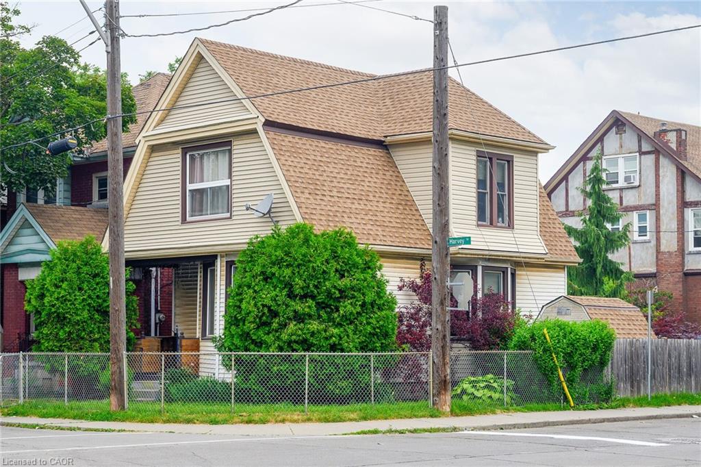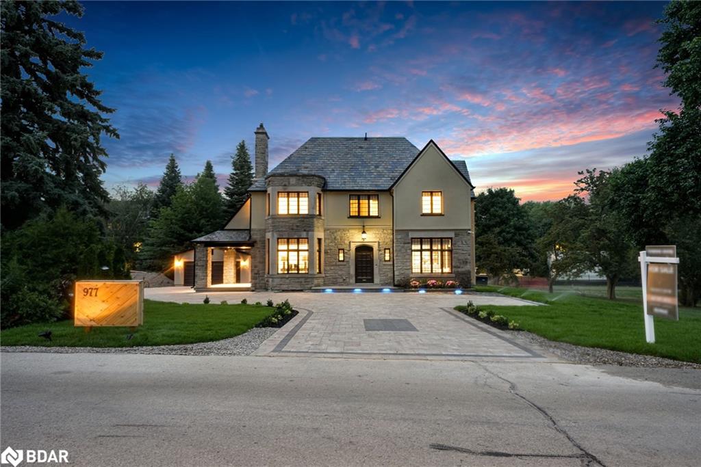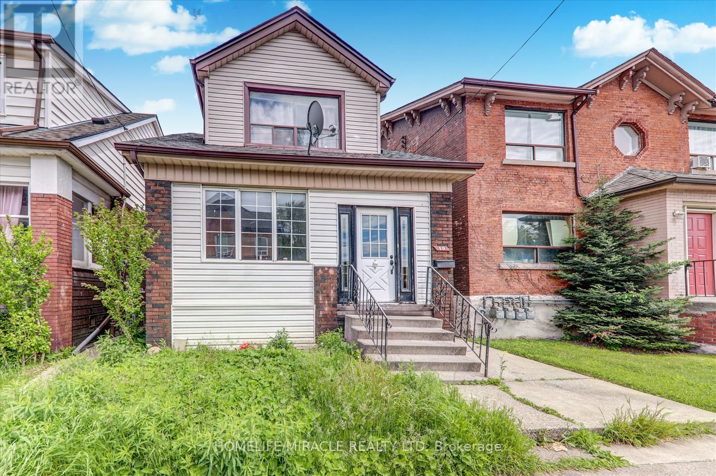- Houseful
- ON
- Hamilton
- Westdale North
- 48 Franklin Ave
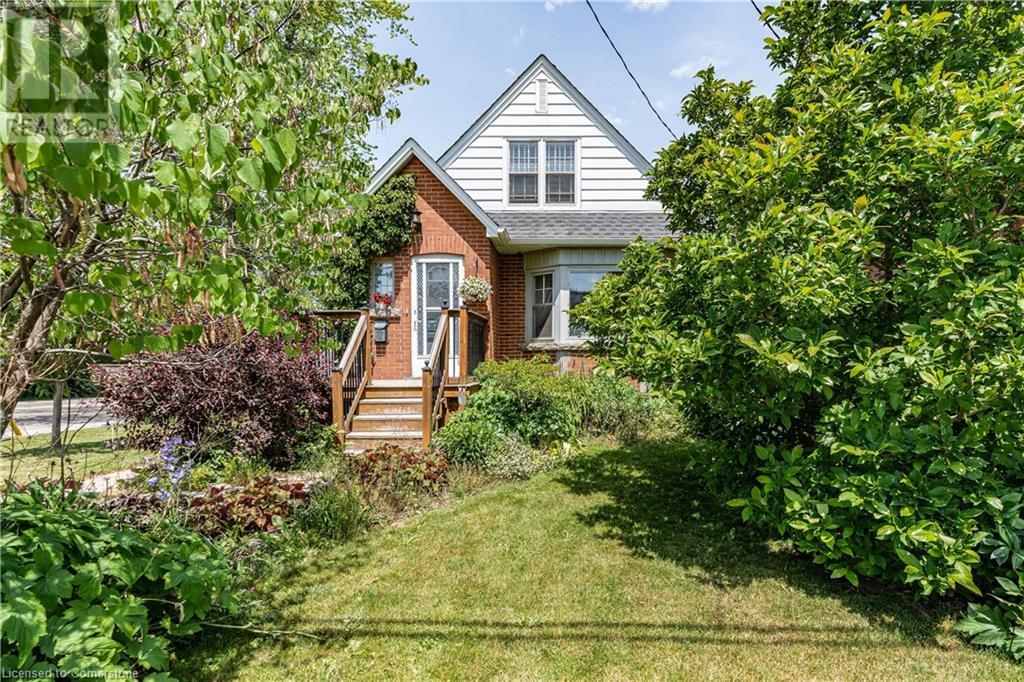
48 Franklin Ave
48 Franklin Ave
Highlights
Description
- Home value ($/Sqft)$589/Sqft
- Time on Houseful70 days
- Property typeSingle family
- Neighbourhood
- Median school Score
- Mortgage payment
Dreaming of your own corner of Westdale North? Yearning for a lifestyle that accommodates accessibility to what you need, steps to mature nature and nationally renowned parks? Put your kayak on your back and enjoy Princess Point from Franklin Ave - perfectly positioned in this one of a kind community. Loved by the same family for almost 20 years, this property features valuable systems upgrades and a generous one and a half story footprint featuring a one of a kind four season sunroom and detached garage, setting this home apart from the others. This 1940’s home is dependably built and features a quaint entry with hall closet before stepping into the generous formal livingroom, finished in hardwood, spanning the width of the home with 2 bay windows. The chef’s kitchen is perfect for creating with your garden finds, featuring stainless appliances and professionally installed cabinetry, tin backsplash and a HUGE pantry. Families will enjoy the main floor bedroom/office and upgraded 4 piece bath, and two additional upstairs bedrooms with loads of closets, hardwood floors and generous footprints. The partially finished basement is accessible by a convenient side door, and features an additional three-piece bath, lots of storage, a cold cellar, and upgraded laundry! Our sellers say the thing they’ll miss the most is the sunroom, providing four seasons of living space. They celebrated Christmas in here! With a gas stove and vaulted ceilings, with access to the back deck and a stunning view of the garden and surrounding forest, it’s the room worth coming home to. And when you’re coming home, find convenience in the paved driveway and detached garage, fully electrified with a separate panel. Upgrades to date include roof and gutter guards (2020), furnace (2021), deck (2020), copper incoming water, 3x outdoor gas hookups, backflow valve. Sold with loads of inclusions! (id:63267)
Home overview
- Cooling Central air conditioning
- Heat source Natural gas
- Heat type Forced air
- Sewer/ septic Municipal sewage system
- # total stories 2
- Fencing Fence
- # parking spaces 2
- Has garage (y/n) Yes
- # full baths 2
- # total bathrooms 2.0
- # of above grade bedrooms 3
- Has fireplace (y/n) Yes
- Subdivision 112 - westdale north
- Directions 2047762
- Lot size (acres) 0.0
- Building size 1494
- Listing # 40745459
- Property sub type Single family residence
- Status Active
- Primary bedroom 3.861m X 3.505m
Level: 2nd - Bedroom 3.531m X 3.962m
Level: 2nd - Bathroom (# of pieces - 3) 2.413m X 1.499m
Level: Basement - Recreational room 5.994m X 3.505m
Level: Basement - 2.794m X 2.413m
Level: Basement - Utility 2.134m X 4.496m
Level: Basement - Sunroom 6.502m X 3.277m
Level: Main - Bathroom (# of pieces - 4) 1.981m X 1.905m
Level: Main - Living room 6.198m X 3.327m
Level: Main - Bedroom 3.023m X 3.759m
Level: Main - Kitchen 3.023m X 3.785m
Level: Main
- Listing source url Https://www.realtor.ca/real-estate/28525140/48-franklin-avenue-hamilton
- Listing type identifier Idx

$-2,346
/ Month

