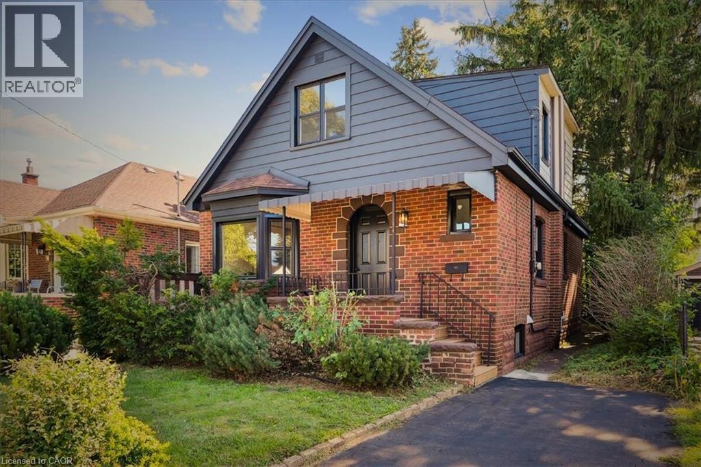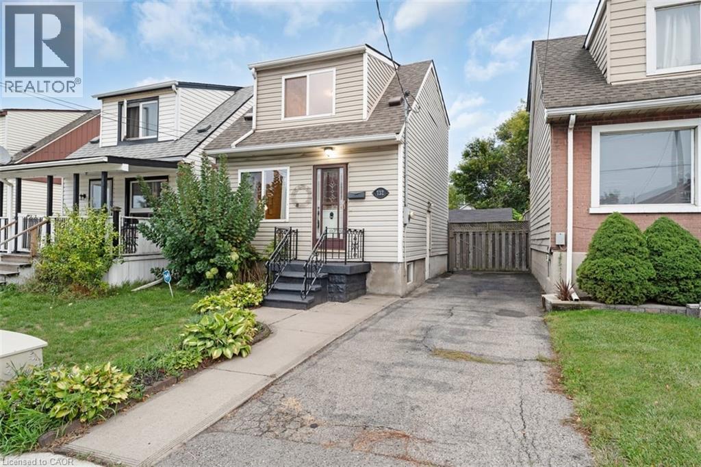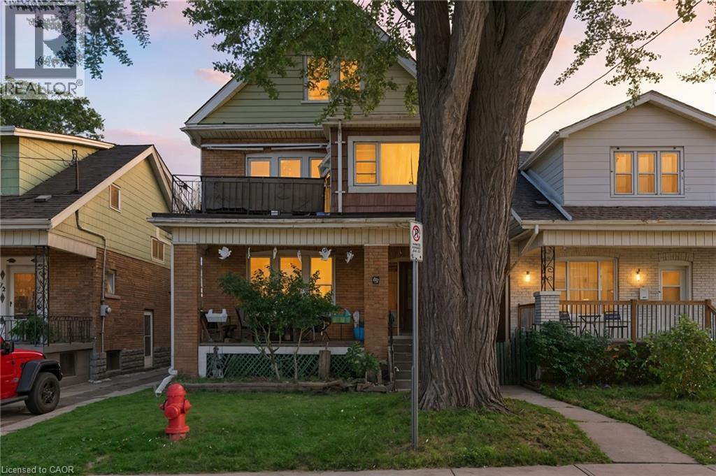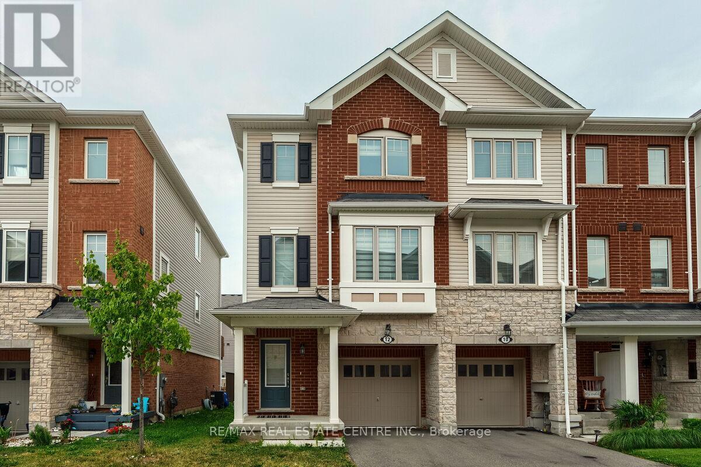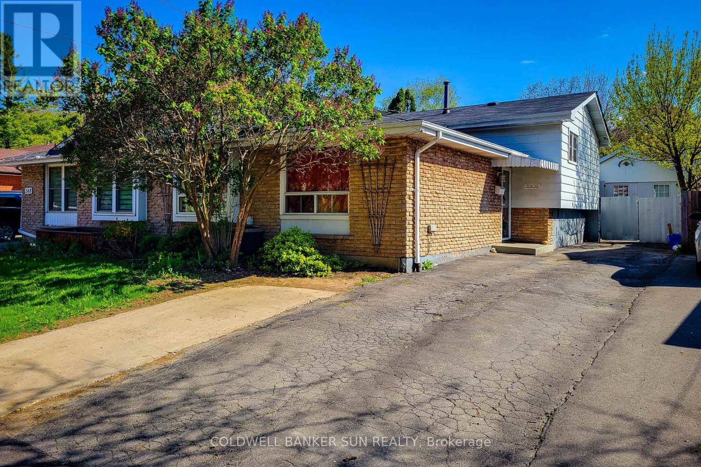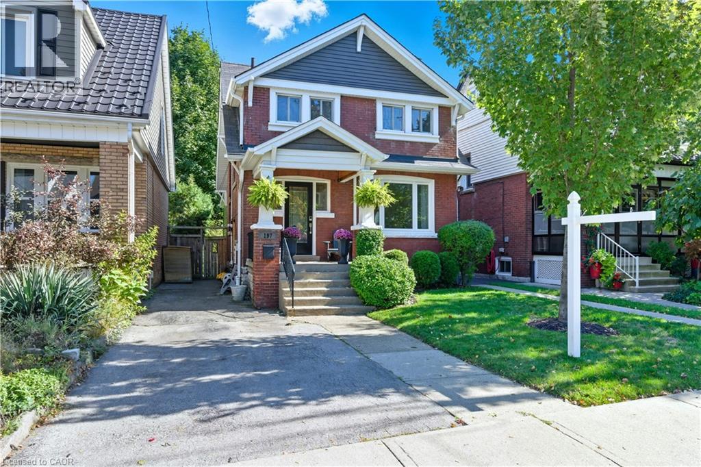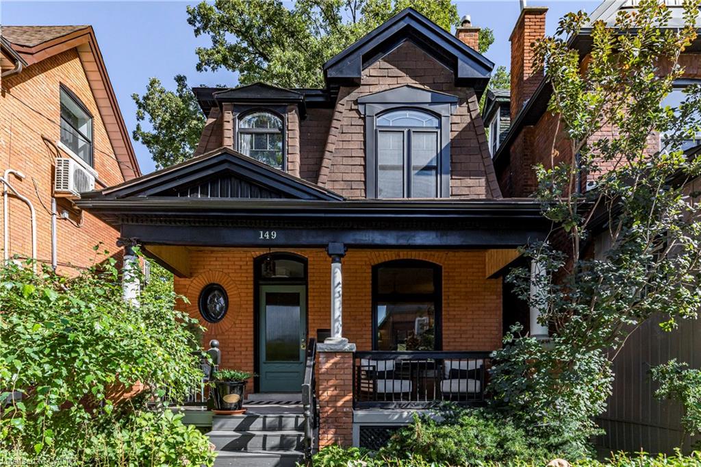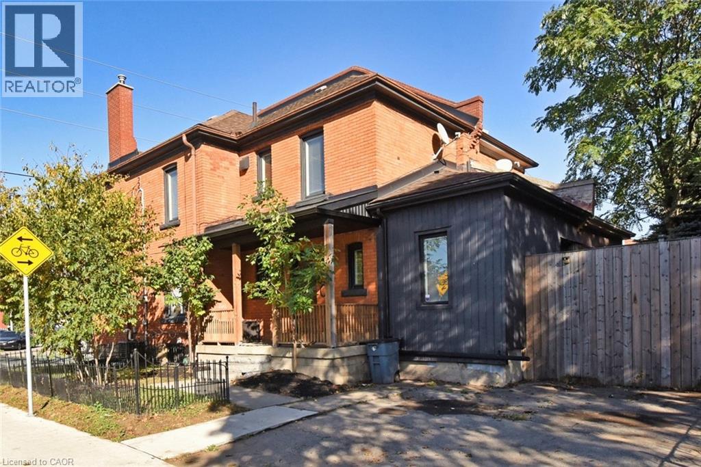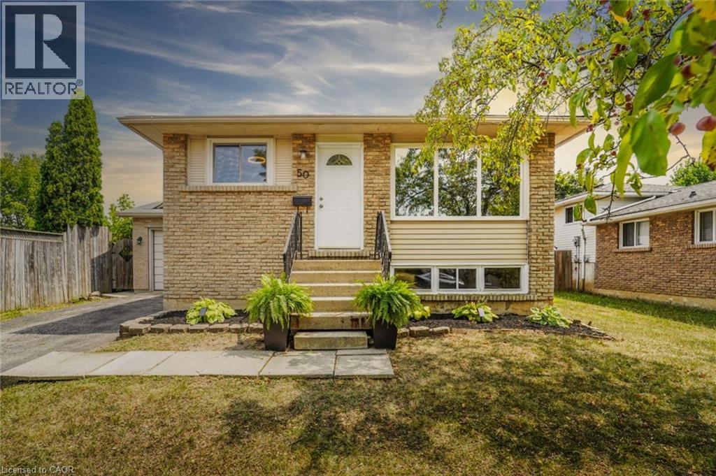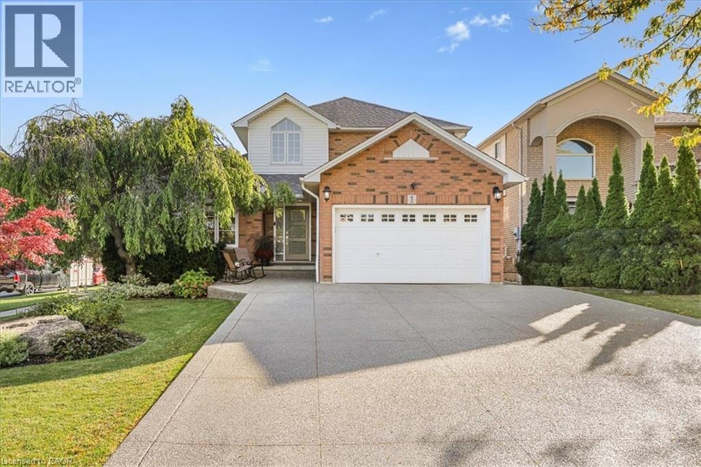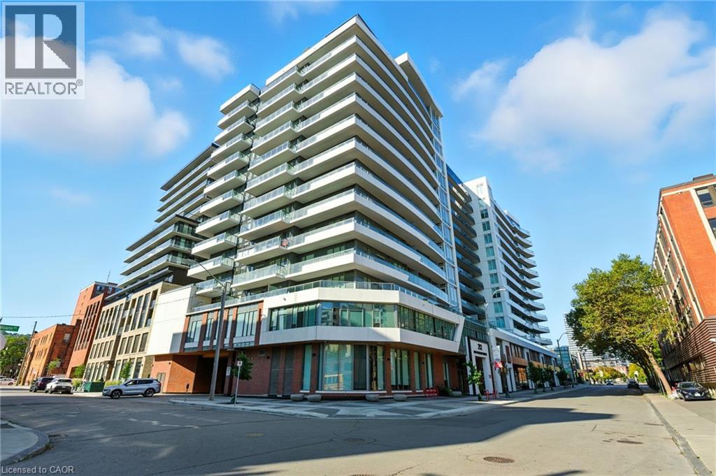- Houseful
- ON
- Hamilton
- Crown Point East
- 48 Frederick Ave
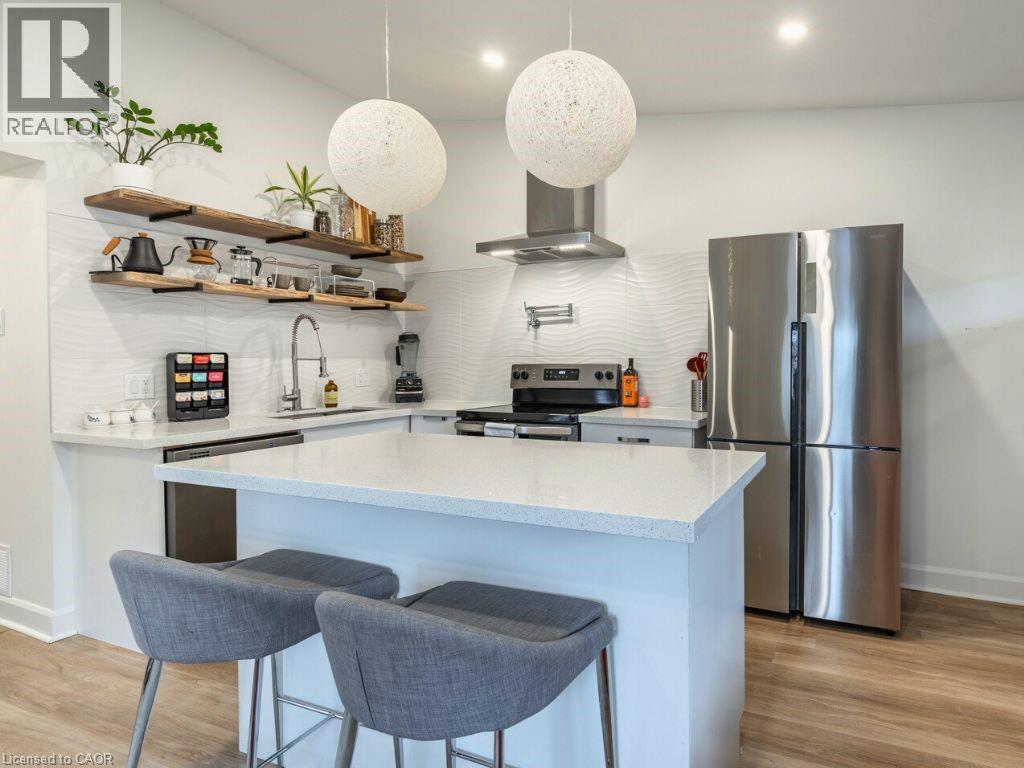
Highlights
Description
- Home value ($/Sqft)$511/Sqft
- Time on Housefulnew 1 hour
- Property typeSingle family
- StyleBungalow
- Neighbourhood
- Median school Score
- Mortgage payment
Just a 6-minute walk to vibrant Ottawa Street! This beautifully updated 2 bedroom, 1 bathroom home offers a maintenance-free backyard designed for entertaining while enjoying the perks of the Crown Point neighbourhood. The spacious front lawn features five large garden beds - perfect for growing fresh vegetables and herbs. A long driveway with parking for three leads up to the welcoming front porch with a newly built railing. Inside, natural light pours through the home from morning to evening, creating the perfect environment for thriving houseplants. The open-concept living room and kitchen with new flooring (installed 2022) are ideal for gatherings. The kitchen is outfitted with quartz countertops, stainless steel appliances - including a built-in dishwasher, wine fridge, and convenient pot filler. The updated 3-piece bathroom boasts brand-new tile and in-suite laundry with a folding counter for added functionality. Step out to the backyard and enjoy the large partially covered deck, which leads to a finished, insulated bonus space with hydro. Whether you’re looking for an office, workshop, yoga or art studio, the possibilities are endless. An additional insulated storage room with a separate entrance provides space for tools or could even be transformed into a sauna retreat. With Hamilton’s trendiest restaurants just steps away, you’ll love hosting friends for a cocktail at your new home before strolling to the patios of Ottawa Street. Does this sound like the perfect fit? Reach out today to book your private showing! (id:63267)
Home overview
- Cooling Central air conditioning
- Heat source Natural gas
- Heat type Forced air
- Sewer/ septic Municipal sewage system
- # total stories 1
- # parking spaces 3
- # full baths 1
- # total bathrooms 1.0
- # of above grade bedrooms 2
- Subdivision 201 - crown point
- Directions 2075426
- Lot size (acres) 0.0
- Building size 783
- Listing # 40765168
- Property sub type Single family residence
- Status Active
- Bathroom (# of pieces - 3) Measurements not available
Level: Main - Bedroom 2.616m X 2.413m
Level: Main - Primary bedroom 3.327m X 3.099m
Level: Main - Kitchen 4.445m X 4.978m
Level: Main
- Listing source url Https://www.realtor.ca/real-estate/28934687/48-frederick-avenue-hamilton
- Listing type identifier Idx

$-1,066
/ Month

