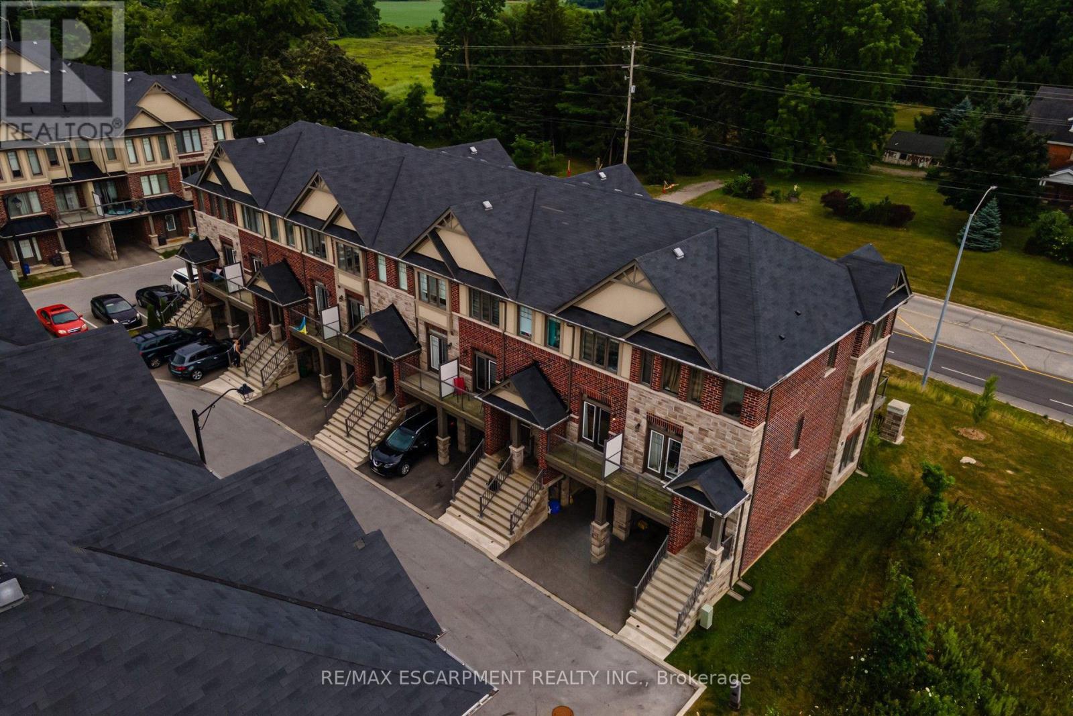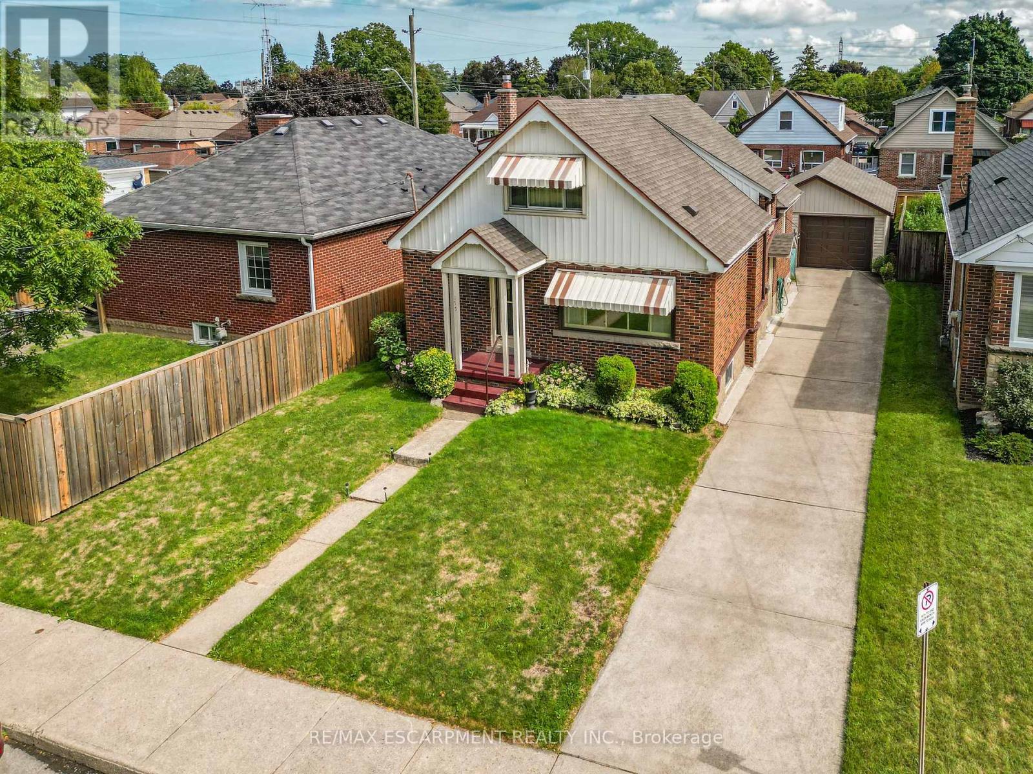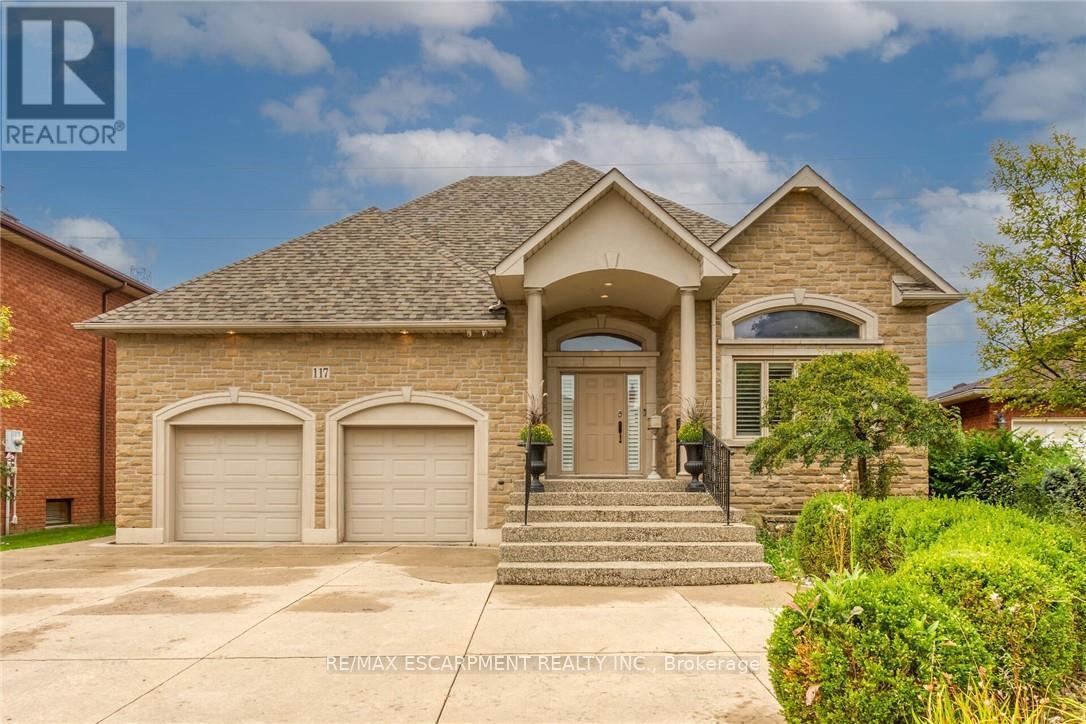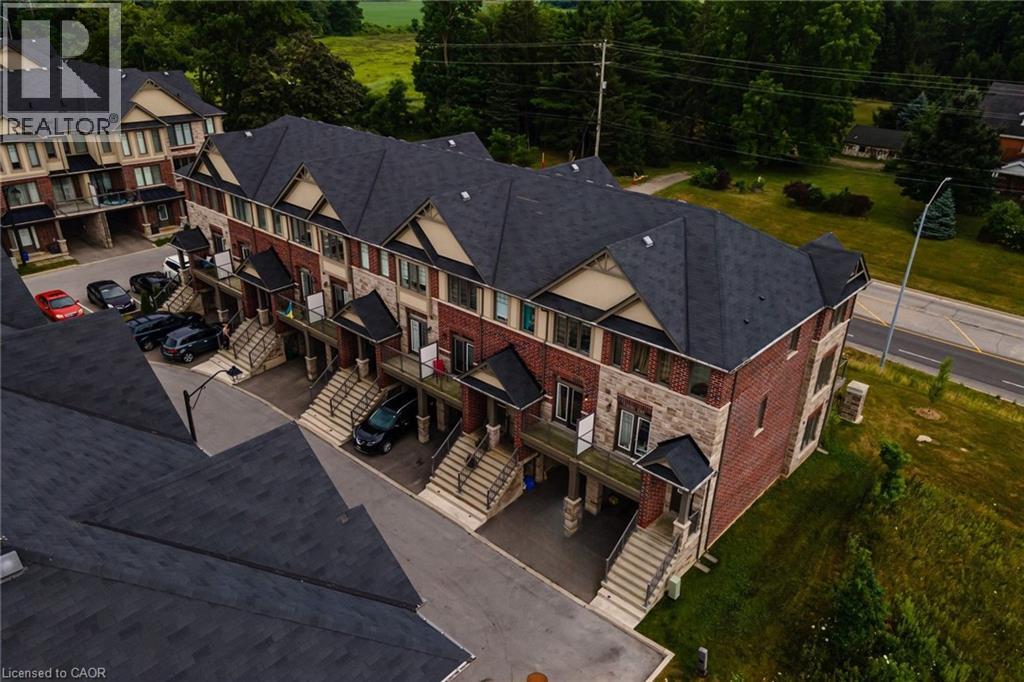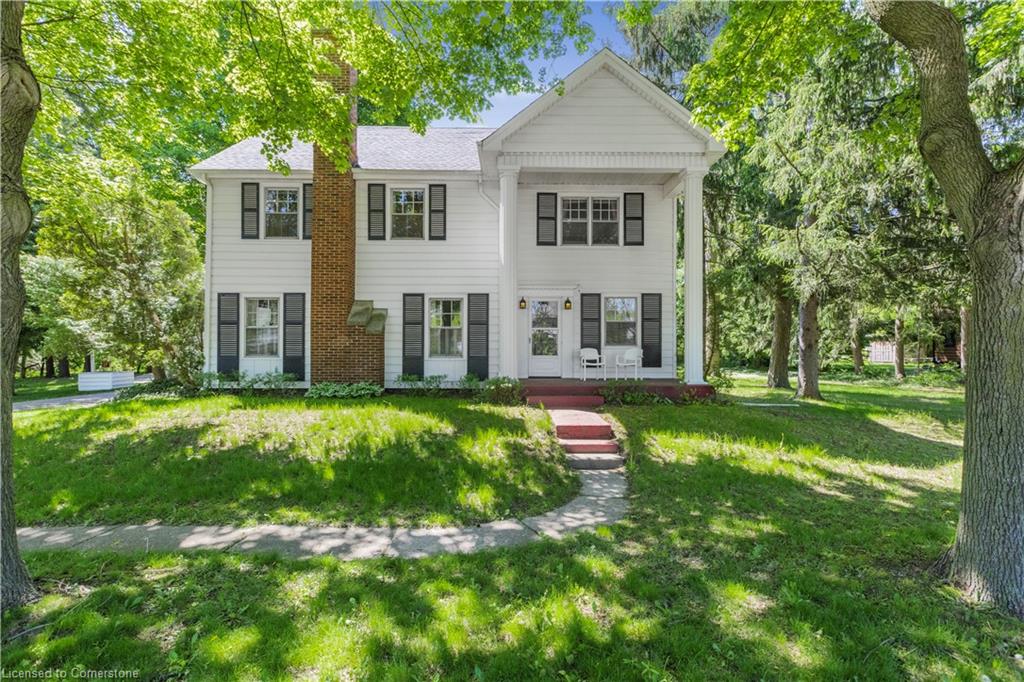
48 Garner Rd W
48 Garner Rd W
Highlights
Description
- Home value ($/Sqft)$770/Sqft
- Time on Houseful100 days
- Property typeResidential
- StyleTwo story
- Neighbourhood
- Median school Score
- Lot size2.99 Acres
- Year built1946
- Garage spaces3
- Mortgage payment
Welcome to Your Slice of Countryside Paradise – Right in the Heart of Ancaster! Nestled on 3 acres, this enchanting property offers the best of both worlds: country living with all the convenience of city amenities just minutes away. Surrounded by towering mature trees, you'll feel a world apart—yet you're only 5 minutes from schools, grocery stores, parks, and highway access. At the heart of the property stands a charming 3-bedroom, 1.5 bath home full of warmth and potential. With solid bones and timeless character, this home is ready for your personal touches. Whether you're looking to modernize or embrace its cozy charm, it's the perfect canvas to create your dream retreat. Out back, you'll find a storybook red barn that’s as practical as it is picturesque. With 3 garage bays and a full workshop, there's room for all your tools, toys, and weekend projects. Hobbyists, collectors, or those dreaming of a creative studio—this space has endless potential. Whether you're sipping coffee on the porch, or planning your next renovation project, this property offers the rare chance to live immersed in nature without sacrificing everyday convenience. Don't miss this opportunity to own a truly special piece of Ancaster—where peaceful living meets modern accessibility. Book your private showing today! Property is being sold in "as is" condition.
Home overview
- Cooling Window unit(s), none
- Heat type Fireplace-gas, gas hot water, water radiators
- Pets allowed (y/n) No
- Sewer/ septic Septic tank
- Utilities Cable available, electricity connected, high speed internet avail, natural gas connected, phone available
- Construction materials Aluminum siding
- Foundation Block
- Roof Asphalt shing
- Other structures Barn(s), shed(s)
- # garage spaces 3
- # parking spaces 6
- Has garage (y/n) Yes
- Parking desc Detached garage
- # full baths 1
- # half baths 1
- # total bathrooms 2.0
- # of above grade bedrooms 3
- # of rooms 9
- Appliances Water heater, dryer, refrigerator, washer
- Has fireplace (y/n) Yes
- Laundry information In kitchen
- County Hamilton
- Area 42 - ancaster
- Water source Municipal
- Zoning description A2, p7
- Lot desc Urban, rectangular, greenbelt, highway access, park, public transit, schools
- Lot dimensions 210.37 x 536.35
- Approx lot size (range) 2.0 - 4.99
- Lot size (acres) 2.99
- Basement information Full, unfinished
- Building size 1948
- Mls® # 40732747
- Property sub type Single family residence
- Status Active
- Tax year 2024
- Primary bedroom Second
Level: 2nd - Bedroom Bedroom 2
Level: 2nd - Bathroom Second
Level: 2nd - Bedroom Bedroom 1
Level: 2nd - Eat in kitchen Main
Level: Main - Bathroom Main
Level: Main - Living room Main
Level: Main - Family room Main
Level: Main - Dining room Main
Level: Main
- Listing type identifier Idx

$-4,000
/ Month

