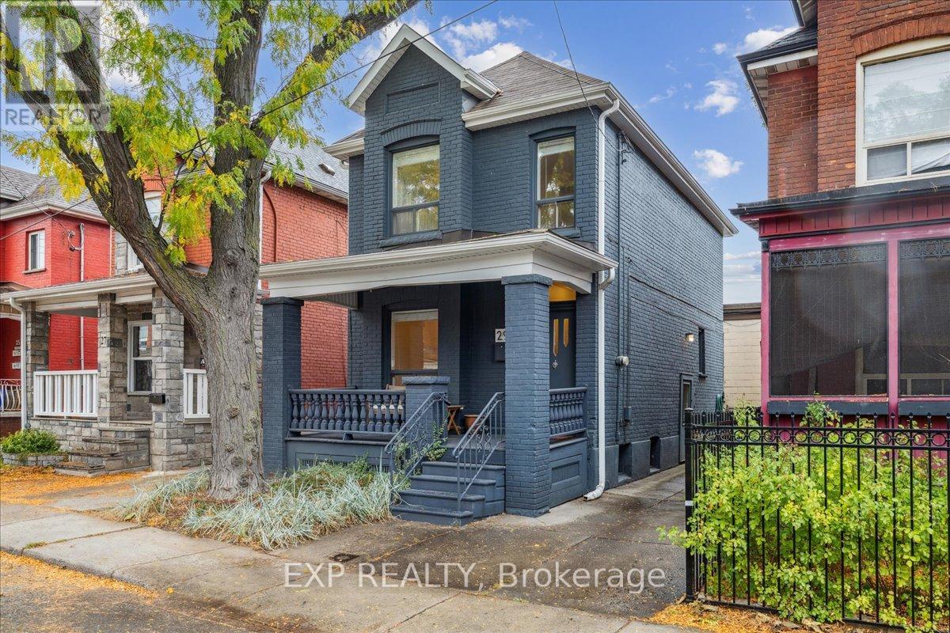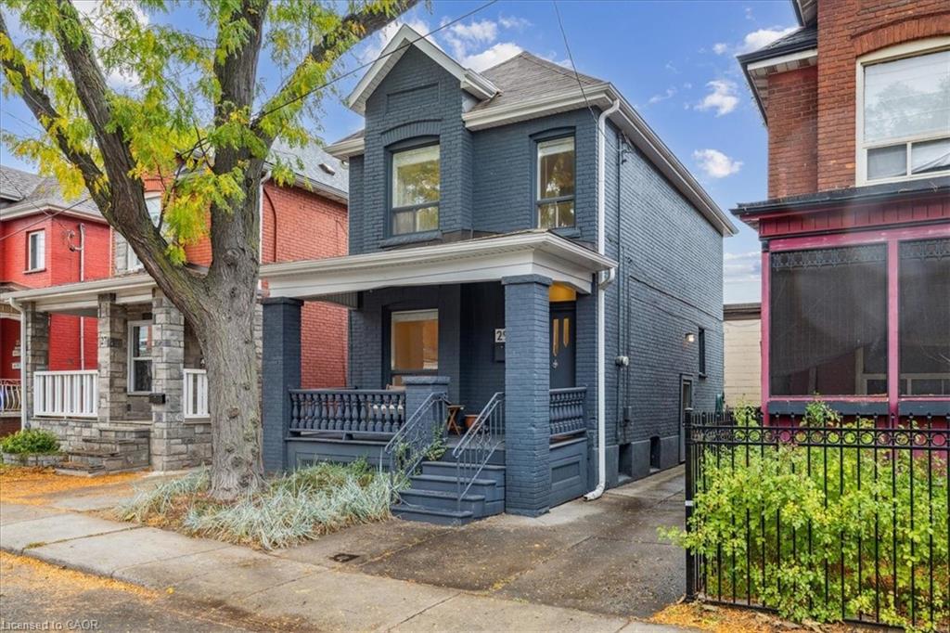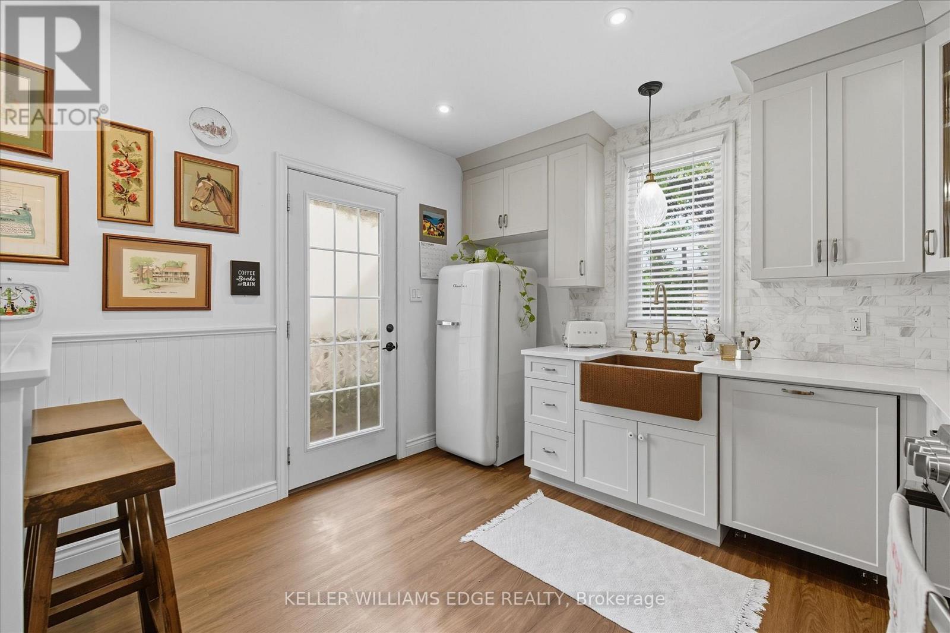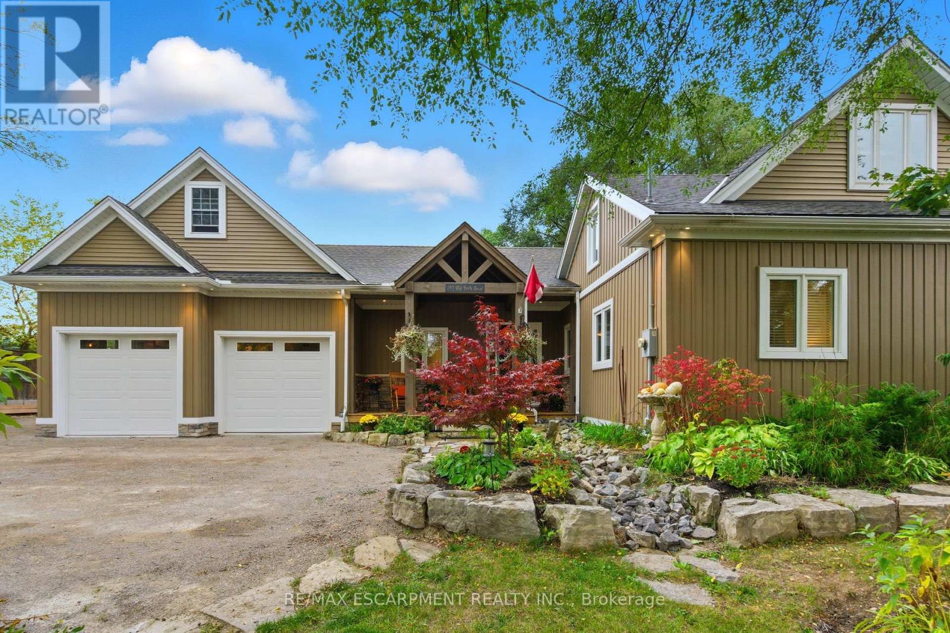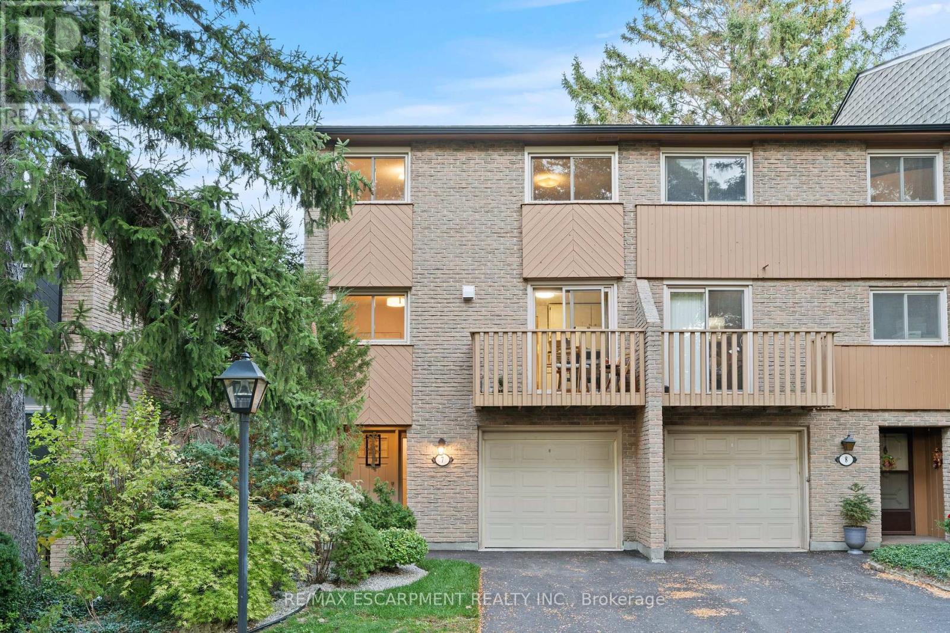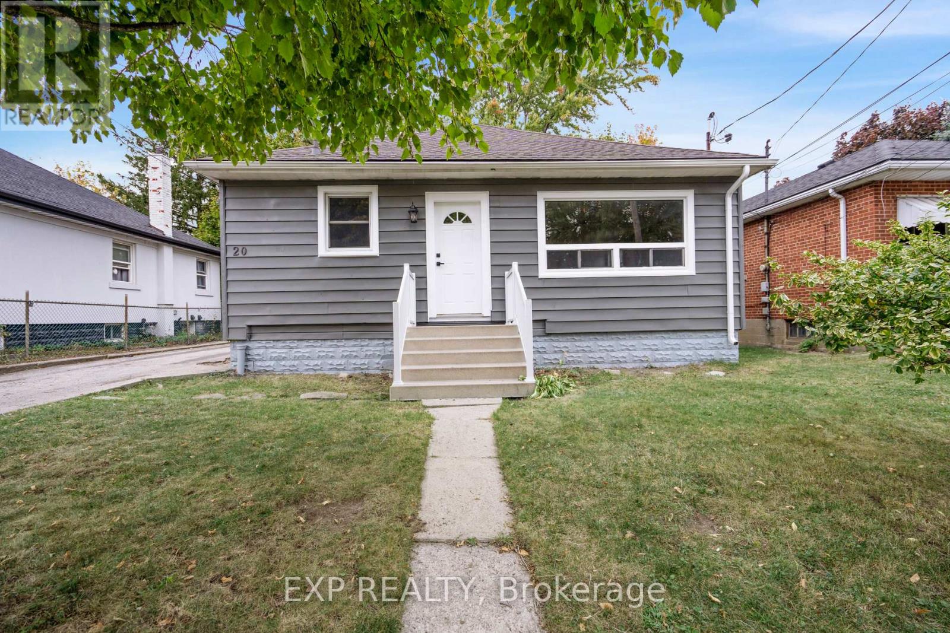- Houseful
- ON
- Hamilton
- Strathcona
- 48 Locke St S

Highlights
Description
- Time on Housefulnew 4 days
- Property typeSingle family
- Neighbourhood
- Median school Score
- Mortgage payment
48 Locke Street South, Hamilton (Kirkendall) Discover a rare semi-detached investment opportunity nestled in the heart of the highly sought-after Kirkendall neighborhood. This charming two-storey property features two fully self-contained units: a spacious 2-bedroom lower unit and a cozy 1-bedroom upper unit, ideal for generating rental income or accommodating extended family. Thoughtfully upgraded with new laminate flooring, renovated kitchens and bathrooms, professionally painted interiors, upgraded doors, windows, and a newer roof and furnacethis home blends comfort with convenient maintenance. Enjoy summer evenings on the shared wooden deck, with parking located through the rear alley, shared with the adjacent property. with 1,000 sq ft, makes for easy maintenance, the home makes the most of its footprint while being perfectly positioned in a vibrant, walkable area. Locke Street South is known for its boutique shops, local dining, and community feel, while its also close to parks like Chedoke and transit routes. (id:63267)
Home overview
- Cooling Window air conditioner
- Heat source Natural gas
- Heat type Forced air
- Sewer/ septic Sanitary sewer
- # total stories 2
- # parking spaces 2
- # full baths 3
- # total bathrooms 3.0
- # of above grade bedrooms 3
- Subdivision Strathcona
- Lot size (acres) 0.0
- Listing # X12343231
- Property sub type Single family residence
- Status Active
- Bathroom 2.18m X 1.57m
Level: 2nd - Living room 3.86m X 3.43m
Level: 2nd - Bedroom 3.86m X 2.44m
Level: 2nd - Kitchen 2.72m X 3.68m
Level: 2nd - Utility 2.74m X 6.38m
Level: Basement - Bathroom 1.78m X 2.21m
Level: Basement - 2nd bedroom 3.86m X 2.9m
Level: Basement - Bedroom 2.59m X 3m
Level: Main - Bathroom 1.52m X 1.7m
Level: Main - Living room 3.86m X 4.55m
Level: Main - Kitchen 2.74m X 3.69m
Level: Main
- Listing source url Https://www.realtor.ca/real-estate/28730662/48-locke-street-s-hamilton-strathcona-strathcona
- Listing type identifier Idx




