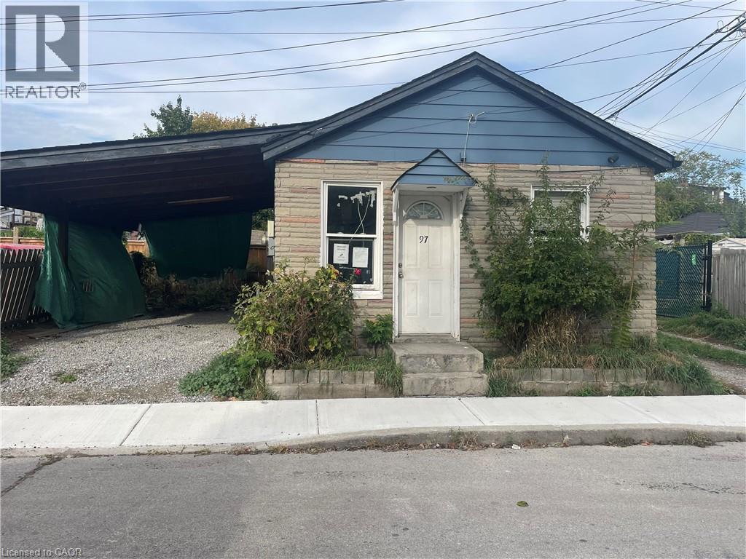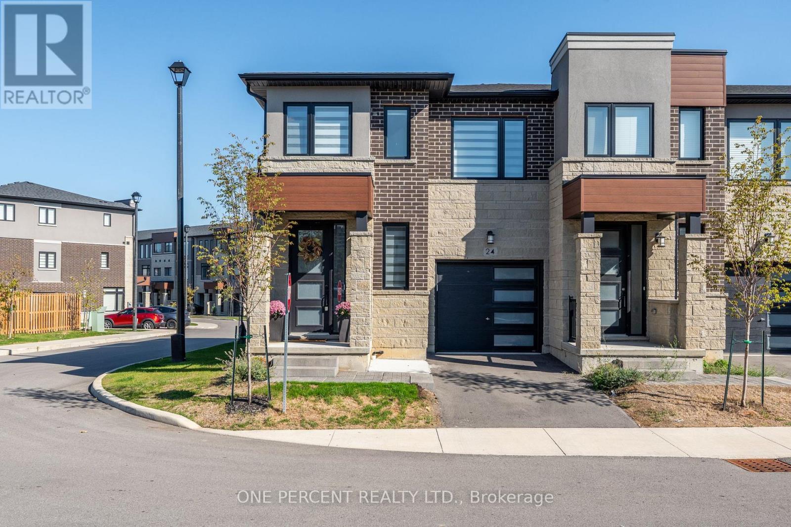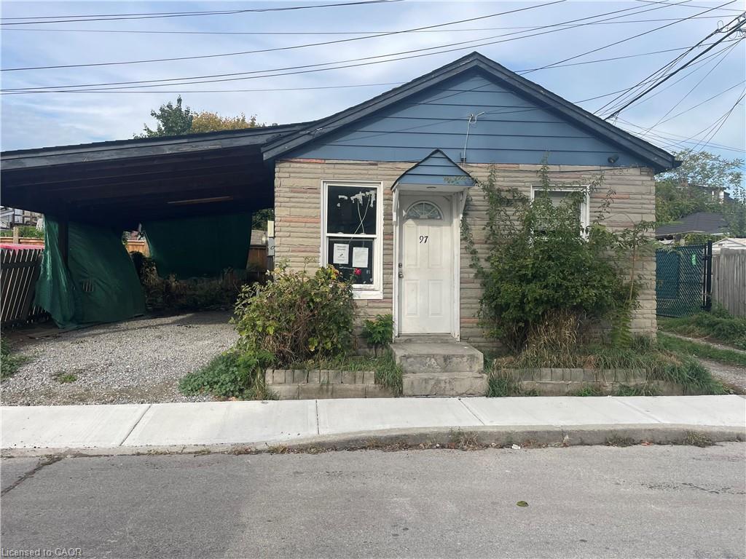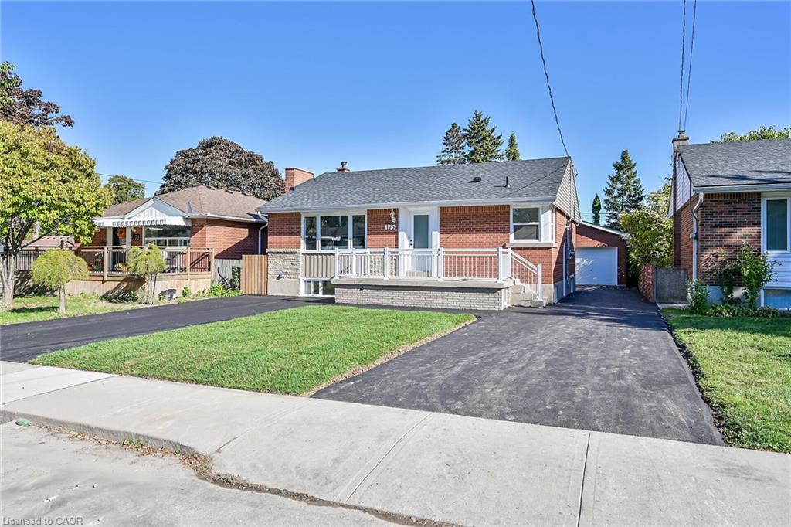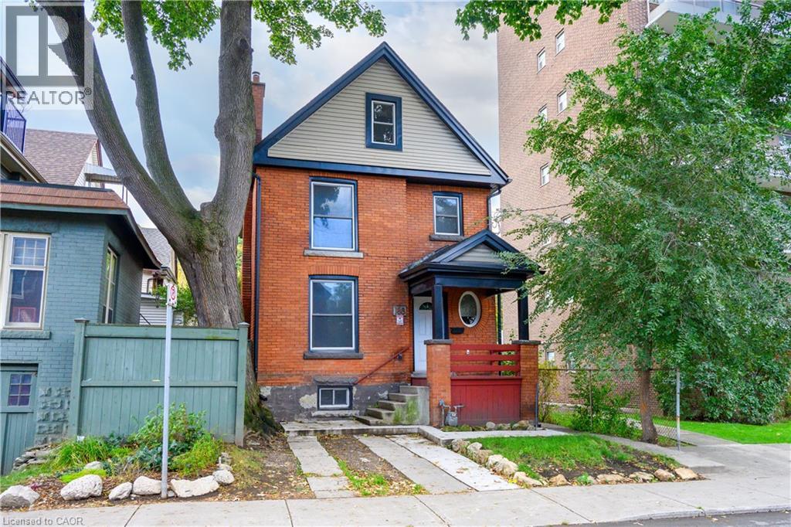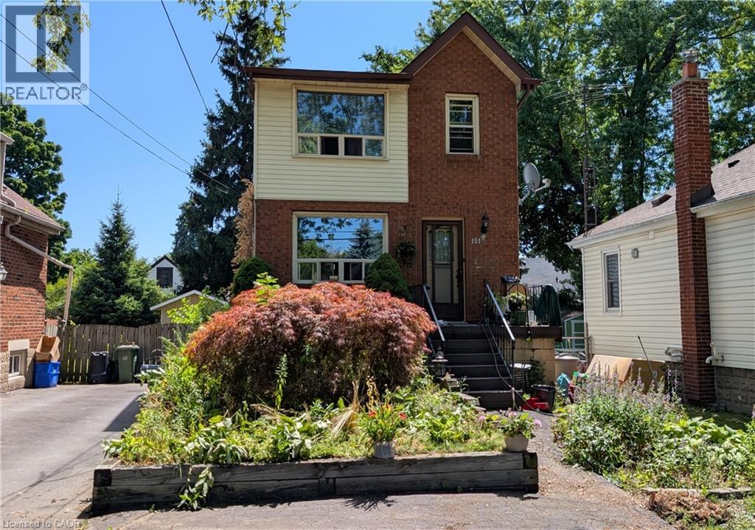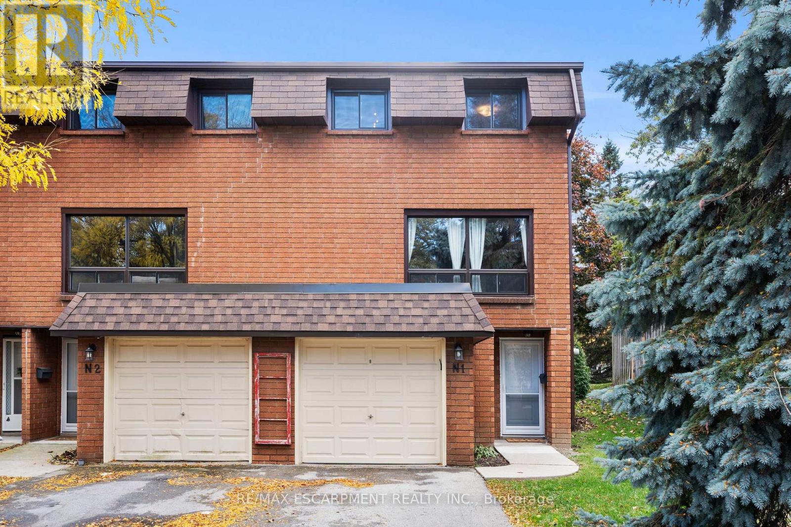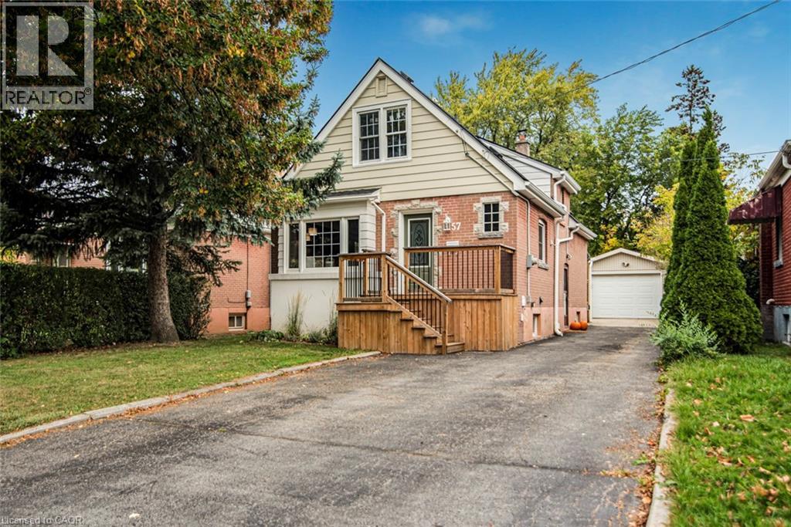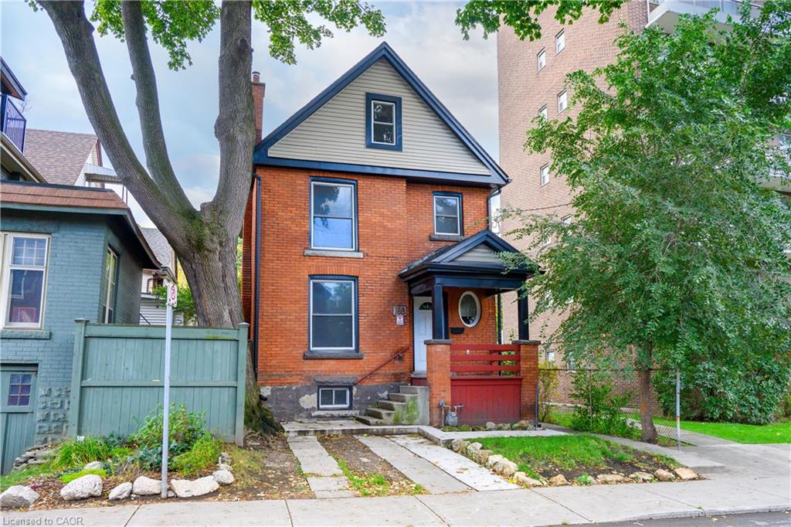- Houseful
- ON
- Hamilton
- Greeningdon
- 48 Luscombe St
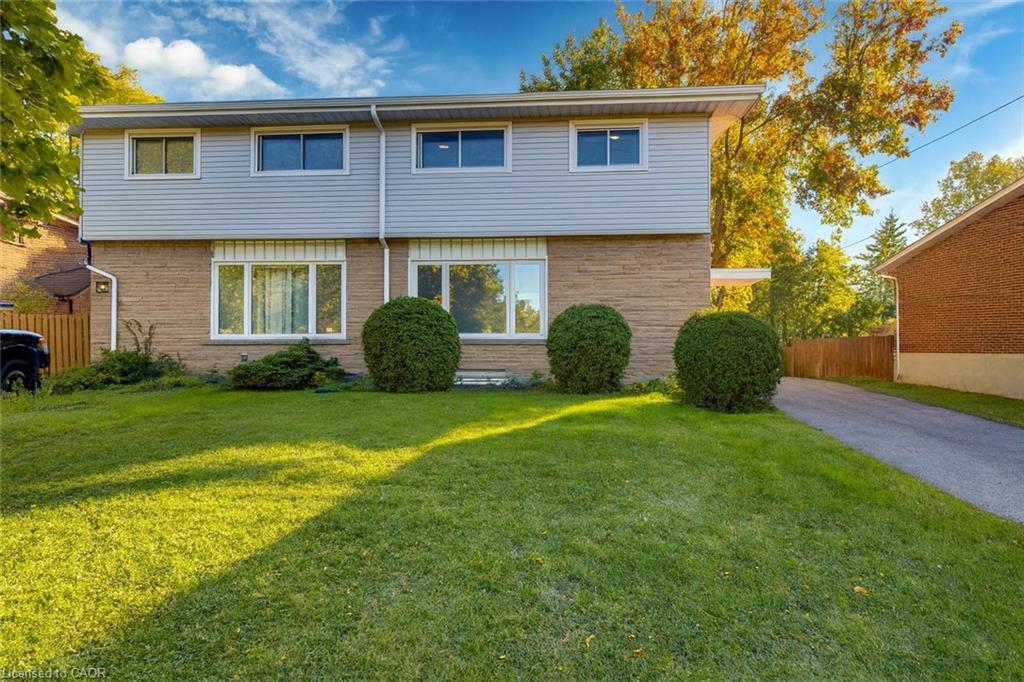
Highlights
This home is
27%
Time on Houseful
2 hours
School rated
5.4/10
Description
- Home value ($/Sqft)$636/Sqft
- Time on Housefulnew 2 hours
- Property typeResidential
- StyleTwo story
- Neighbourhood
- Median school Score
- Mortgage payment
Welcome to 48 Luscombe St in family-friendly Greeningdon! Solid Mountain bungalow steps to parks, schools, transit and Upper James. Bright main level with living/dining, practical kitchen and 3 bedrooms/1 bath. The finished lower level adds real flexibility with an eat-in kitchen, 3-pc bath, bedroom/office—ideal for multi-gen living or income potential (buyer to verify use/permits). Private, fenced yard for kids & pets. Minutes to Mohawk College, the LINC/403 and everyday shopping. A smart, move-in-ready buy with room to add your touches!
Benjamin Olenick
of Rexig Realty Investment Group Ltd.,
MLS®#40780579 updated 2 hours ago.
Houseful checked MLS® for data 2 hours ago.
Home overview
Amenities / Utilities
- Cooling Central air
- Heat type Forced air, natural gas
- Pets allowed (y/n) No
- Sewer/ septic Sewer (municipal)
Exterior
- Construction materials Brick, other
- Roof Asphalt shing
- # parking spaces 2
- Parking desc Asphalt
Interior
- # full baths 2
- # total bathrooms 2.0
- # of above grade bedrooms 4
- # of below grade bedrooms 1
- # of rooms 9
- Appliances Microwave, range hood, refrigerator, stove, washer
- Has fireplace (y/n) Yes
- Interior features None
Location
- County Hamilton
- Area 18 - hamilton mountain
- Water source Municipal
- Zoning description Rt
Lot/ Land Details
- Lot desc Urban, none
- Lot dimensions 34.84 x 101
Overview
- Approx lot size (range) 0 - 0.5
- Basement information Full, finished
- Building size 1100
- Mls® # 40780579
- Property sub type Single family residence
- Status Active
- Tax year 2025
Rooms Information
metric
- Bathroom Second
Level: 2nd - Bedroom Second: 3.048m X 2.743m
Level: 2nd - Bedroom Second: 4.14m X 2.921m
Level: 2nd - Primary bedroom Second: 3.835m X 3.048m
Level: 2nd - Bedroom Basement
Level: Basement - Bathroom Basement
Level: Basement - Eat in kitchen Basement
Level: Basement - Living room Main: 4.775m X 4.039m
Level: Main - Kitchen Main: 5.715m X 3.48m
Level: Main
SOA_HOUSEKEEPING_ATTRS
- Listing type identifier Idx

Lock your rate with RBC pre-approval
Mortgage rate is for illustrative purposes only. Please check RBC.com/mortgages for the current mortgage rates
$-1,867
/ Month25 Years fixed, 20% down payment, % interest
$
$
$
%
$
%

Schedule a viewing
No obligation or purchase necessary, cancel at any time
Nearby Homes
Real estate & homes for sale nearby



