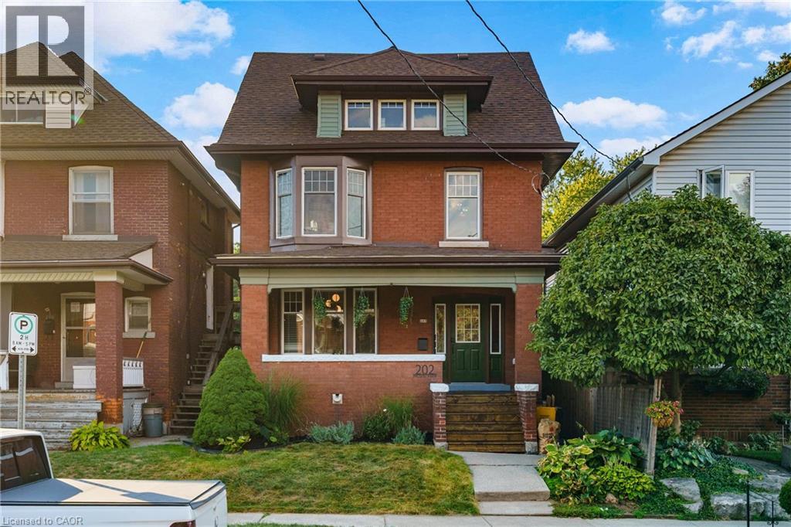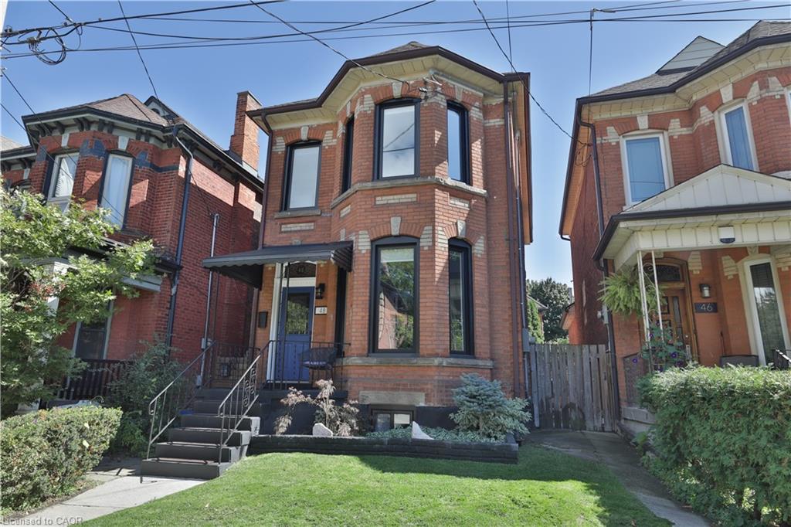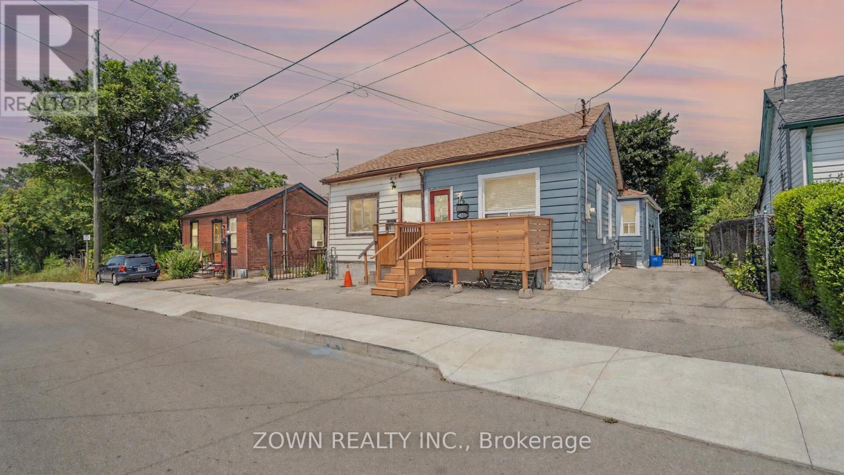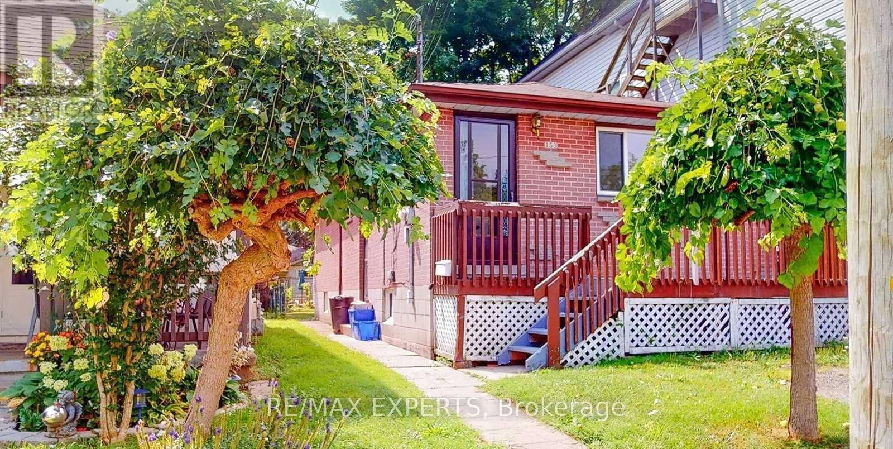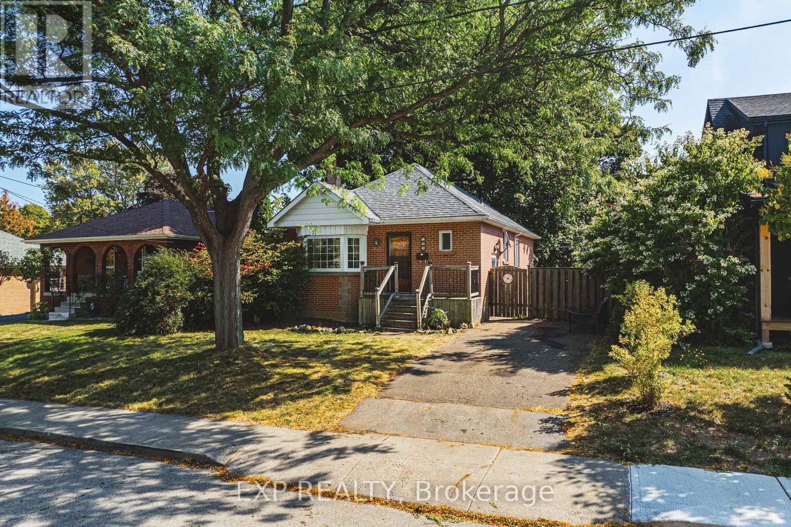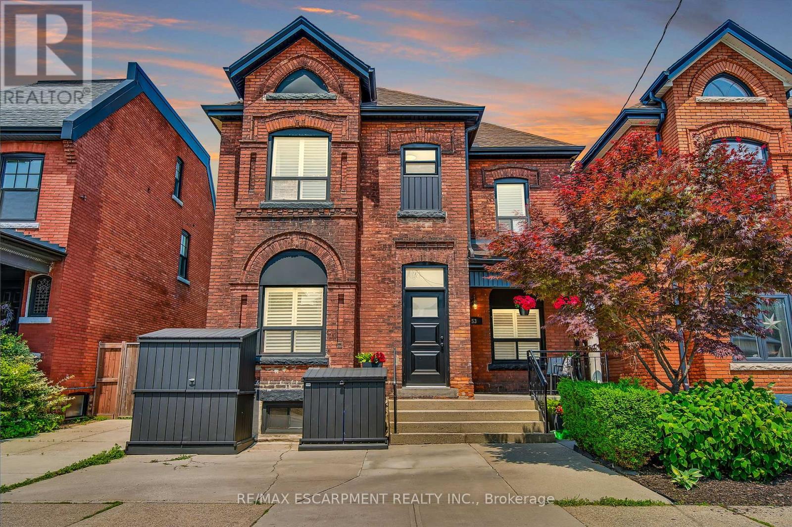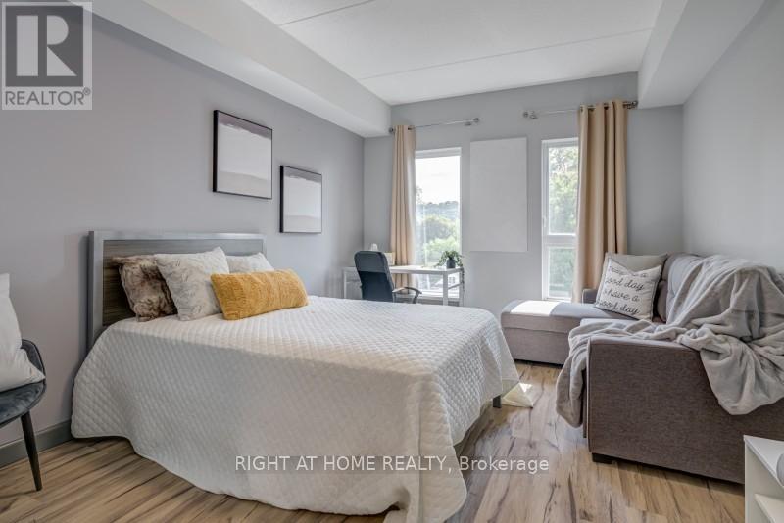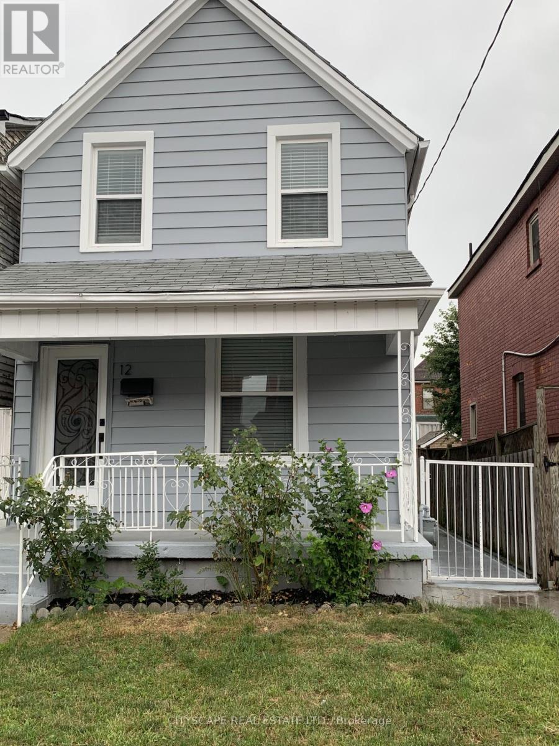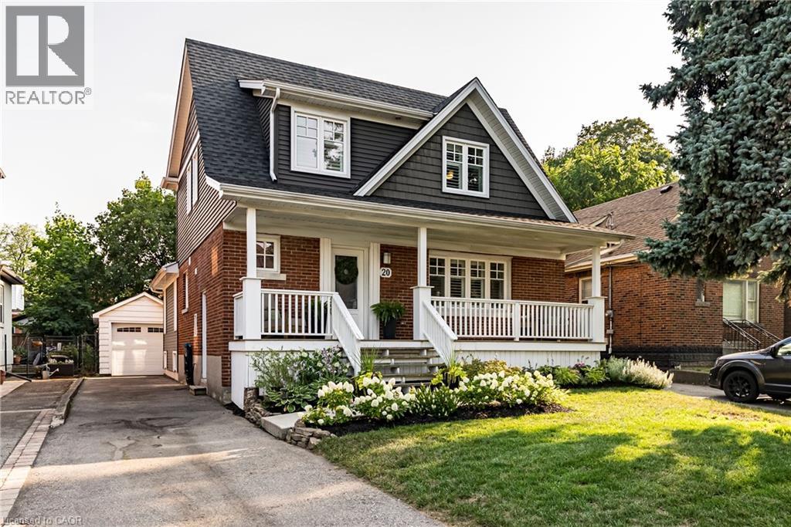- Houseful
- ON
- Hamilton
- Strathcona
- 48 Pearl St N
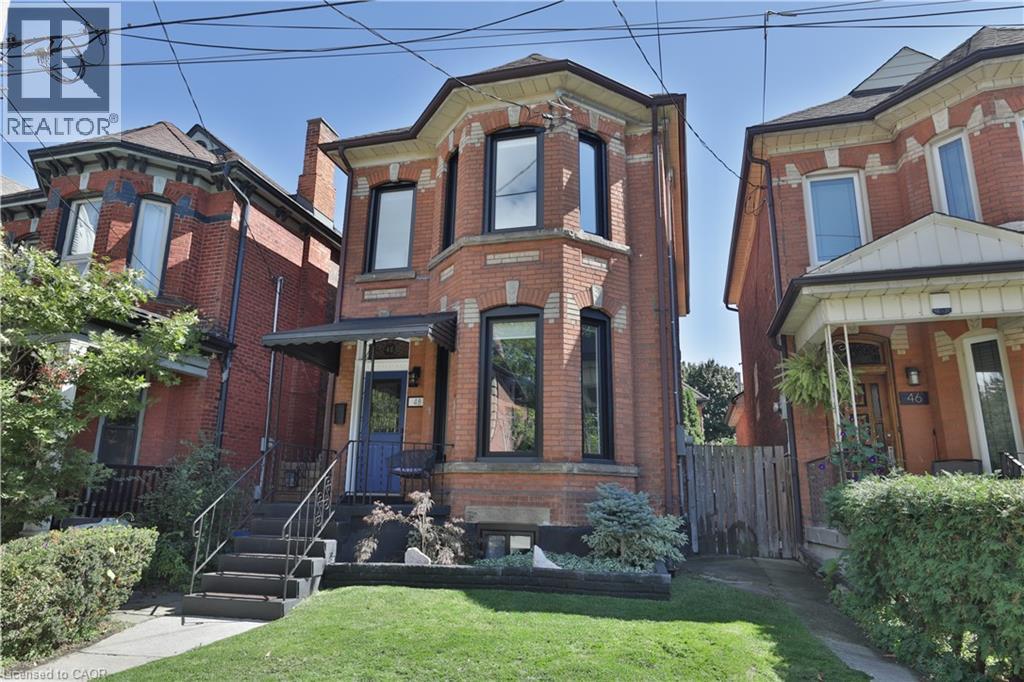
Highlights
Description
- Home value ($/Sqft)$436/Sqft
- Time on Housefulnew 1 hour
- Property typeSingle family
- Style2 level
- Neighbourhood
- Median school Score
- Mortgage payment
Welcome to 48 Pearl Street North, a stunning 2-storey Victorian home that blends historic charm with modern luxury in the heart of Hamilton’s trendy Strathcona neighbourhood. Fully renovated from top to bottom, this 4-bedroom, 4-bathroom residence features a third-level loft, a finished basement with its own kitchen, full bath, and living area, offering more than 2000 sq ft of versatile living space. Step inside and admire the craftsmanship—Renovations include new windows and doors (2025), two updated kitchens (2024), dual laundry areas (2025), a spacious outdoor deck (2024), new plumbing throughout (2025), upgraded 200-amp electrical service (2025), modernized bathrooms (2024), a fully renovated basement (2025), and a beautifully redesigned staircase (2025). This home is steps from Victoria Park, Locke Street’s boutique shops and cafés, McMaster University, and downtown Hamilton. Ideal for families, professionals, or investors seeking luxury living with convenience, this property is a rare gem in one of the city’s most desirable neighbourhoods. (id:63267)
Home overview
- Cooling Central air conditioning
- Heat source Natural gas
- Heat type Forced air
- Sewer/ septic Municipal sewage system
- # total stories 2
- # full baths 4
- # total bathrooms 4.0
- # of above grade bedrooms 4
- Community features Community centre
- Subdivision 102 - strathcona
- Lot size (acres) 0.0
- Building size 2066
- Listing # 40772373
- Property sub type Single family residence
- Status Active
- Bedroom 3.048m X 3.048m
Level: 2nd - Bedroom 2.489m X 3.048m
Level: 2nd - Bathroom (# of pieces - 4) Measurements not available
Level: 2nd - Bathroom (# of pieces - 4) Measurements not available
Level: 2nd - Primary bedroom 4.572m X 3.048m
Level: 2nd - Loft 7.315m X 2.438m
Level: 3rd - Recreational room 8.534m X 3.556m
Level: Basement - Bathroom (# of pieces - 3) Measurements not available
Level: Basement - Kitchen 2.54m X 1.219m
Level: Basement - Kitchen 3.708m X 3.556m
Level: Main - Bathroom (# of pieces - 4) Measurements not available
Level: Main - Bedroom 4.267m X 3.556m
Level: Main - Living room 3.531m X 4.877m
Level: Main
- Listing source url Https://www.realtor.ca/real-estate/28899369/48-pearl-street-n-hamilton
- Listing type identifier Idx

$-2,400
/ Month

