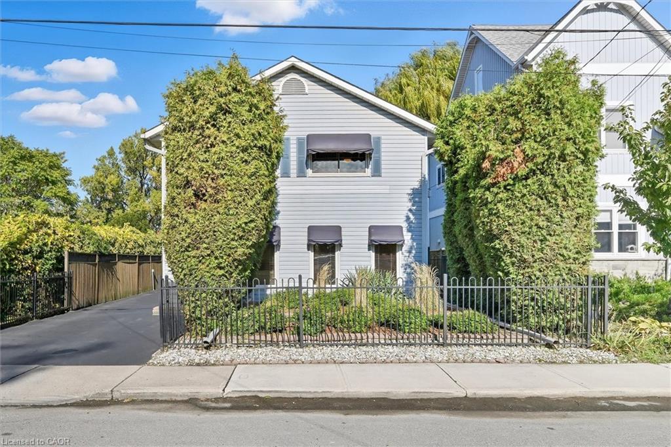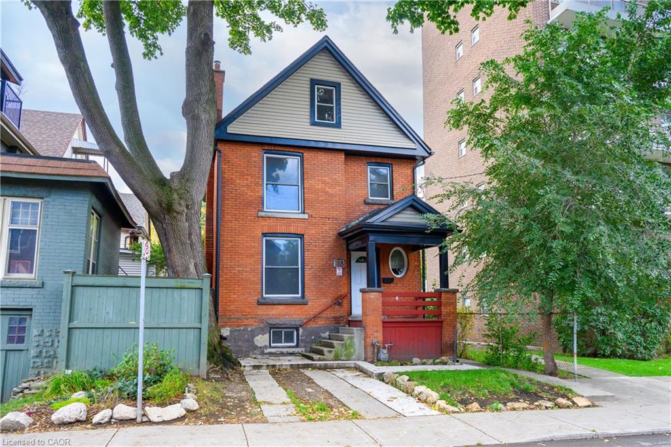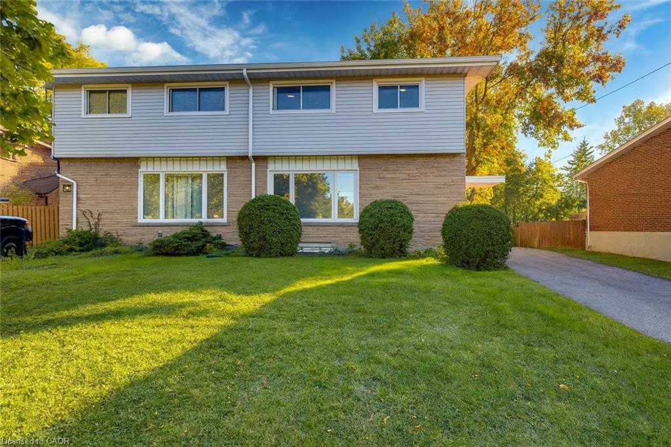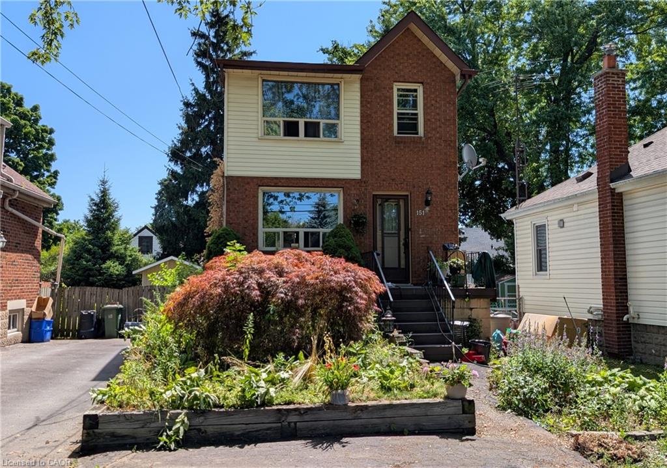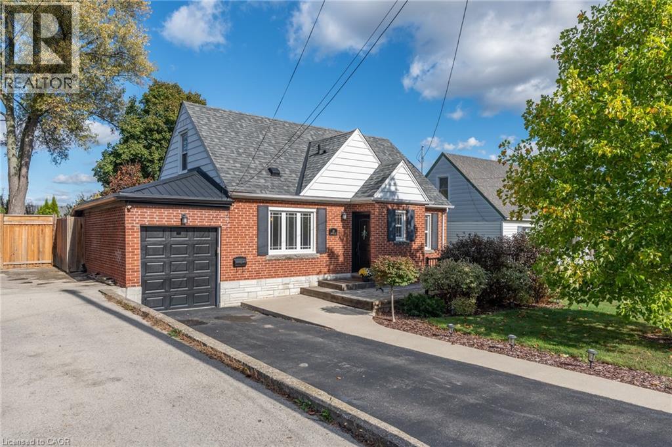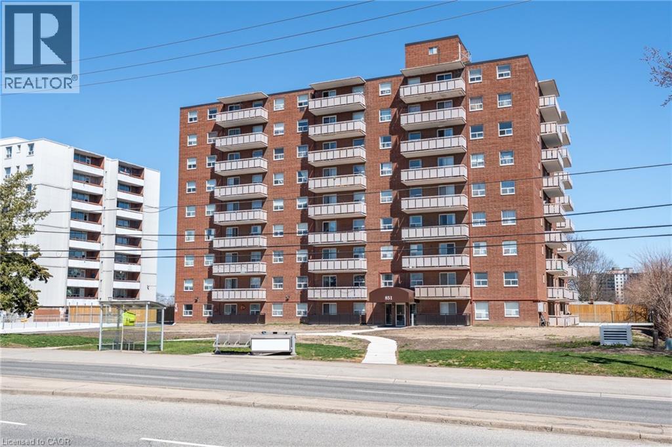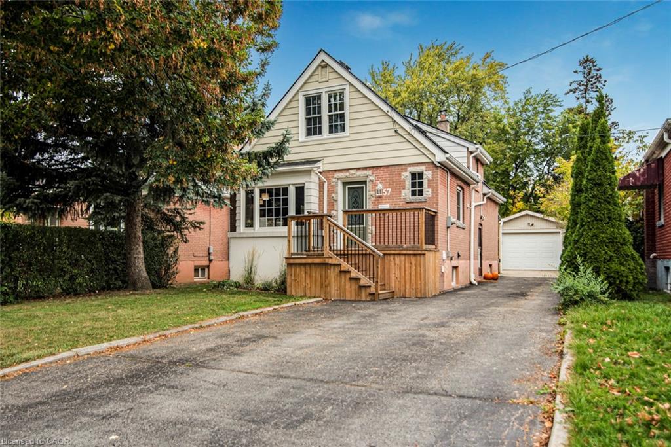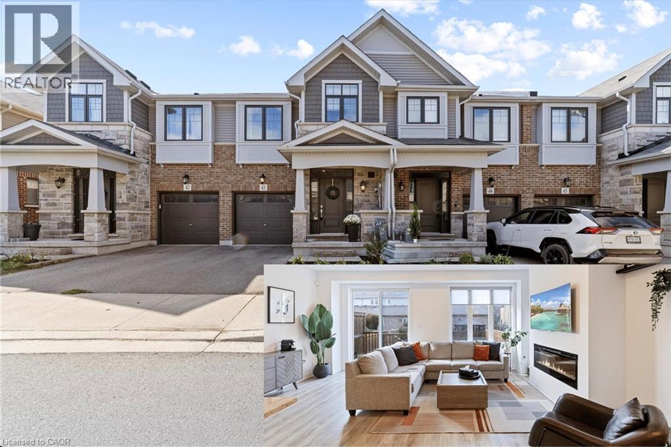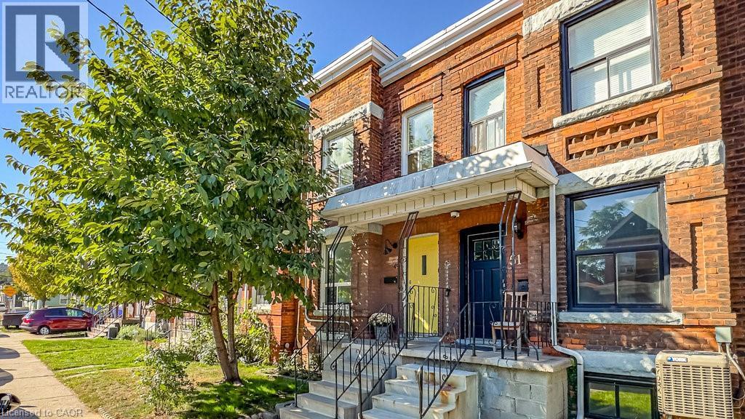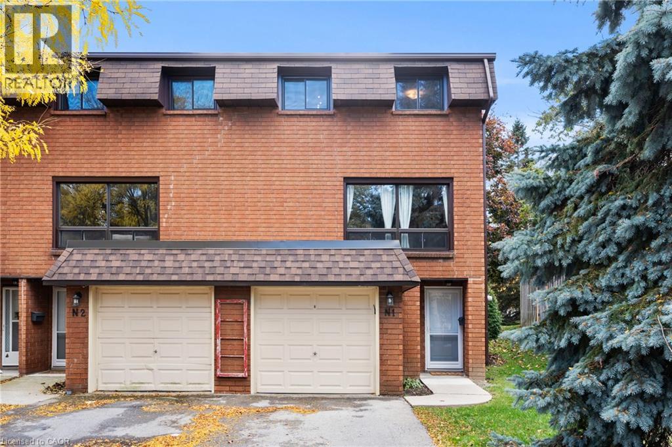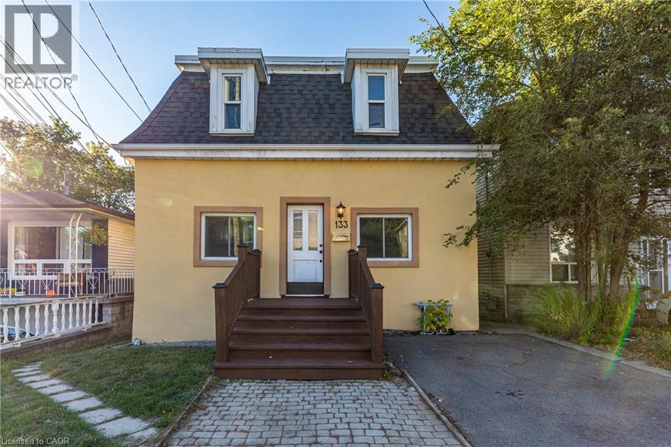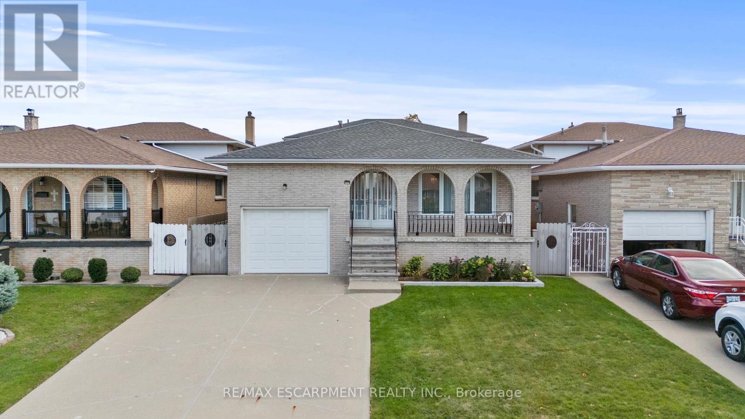
Highlights
Description
- Time on Housefulnew 6 days
- Property typeSingle family
- Neighbourhood
- Median school Score
- Mortgage payment
Welcome Home. Rare opportunity to get into this fantastic & quiet neighbourhood. This very clean and well kept all-brick backsplit boasts pride of ownership. This fantastic lot contains a double wide driveway, landscaped gardens, and a fully fenced yard with stone patio. The interior showcases large principal rooms with 3 beds, 2 baths, living/dining room and eat-in kitchen with stainless steel appliances. A large sunken family room with wood burning fireplace and private office completes the main floor. The finished basement contains a recreation room, extra storage, cold cellar and a separate entrance to the garage which provides potential income opportunity. Partial exterior basement waterproofing completed in 2022 with transferable warranty. Furnace and AC were installed in April 2019, Close proximity to parks, schools, banks, shopping, restaurants, major highways, and the newly opened Confederation Go Station with service starting October 2025. With the opportunity to add your own taste & style, the possibilities are endless. (id:63267)
Home overview
- Cooling Central air conditioning
- Heat source Natural gas
- Heat type Forced air
- Sewer/ septic Sanitary sewer
- Fencing Fully fenced
- # parking spaces 5
- Has garage (y/n) Yes
- # full baths 2
- # total bathrooms 2.0
- # of above grade bedrooms 3
- Has fireplace (y/n) Yes
- Subdivision Kentley
- Lot desc Landscaped
- Lot size (acres) 0.0
- Listing # X12460673
- Property sub type Single family residence
- Status Active
- Dining room 3.7m X 3.65m
Level: 2nd - Living room 3.7m X 4.57m
Level: 2nd - Kitchen 5.15m X 3.65m
Level: 2nd - Bathroom 2.46m X 2.48m
Level: 3rd - Primary bedroom 4.06m X 3.68m
Level: 3rd - Bedroom 3.42m X 3.68m
Level: 3rd - Bedroom 3.04m X 2.48m
Level: 3rd - Recreational room / games room 5.81m X 8.05m
Level: Basement - Bathroom 2.48m X 1.57m
Level: Main - Office 3.7m X 2.64m
Level: Main - Family room 8.38m X 3.53m
Level: Main
- Listing source url Https://www.realtor.ca/real-estate/28986063/48-village-drive-hamilton-kentley-kentley
- Listing type identifier Idx

$-2,093
/ Month

