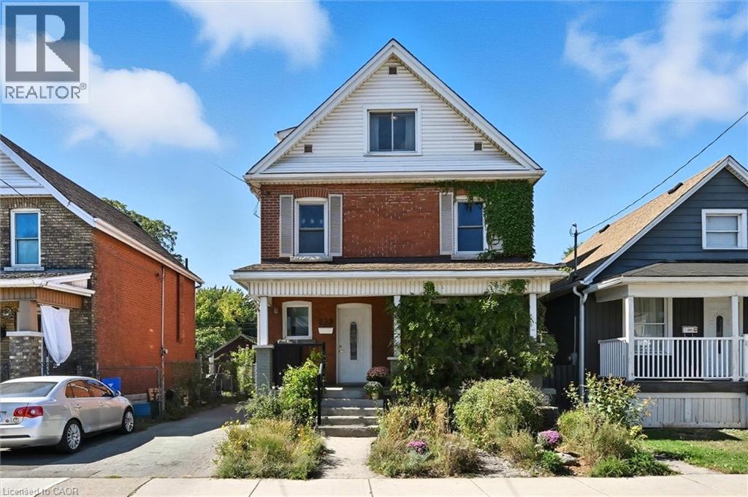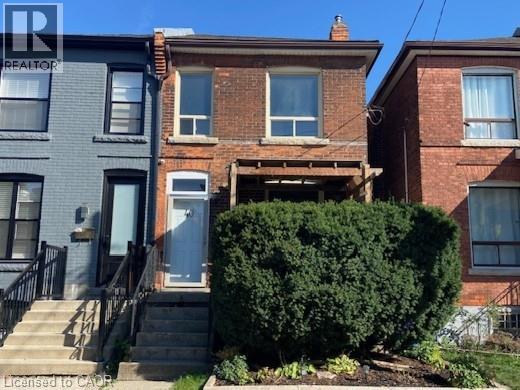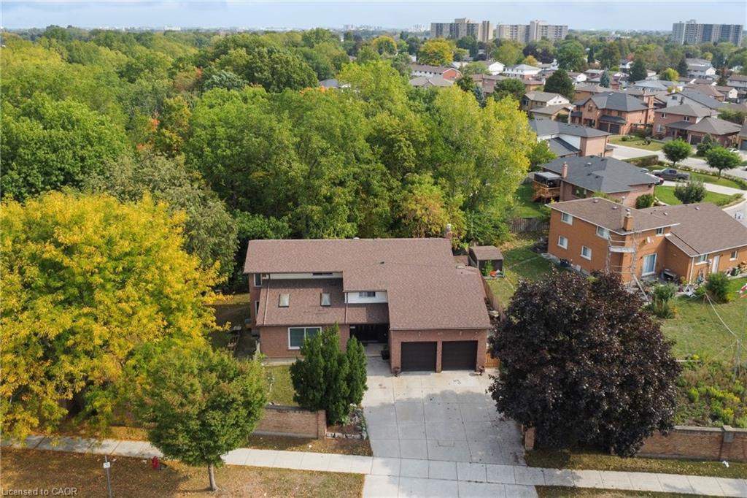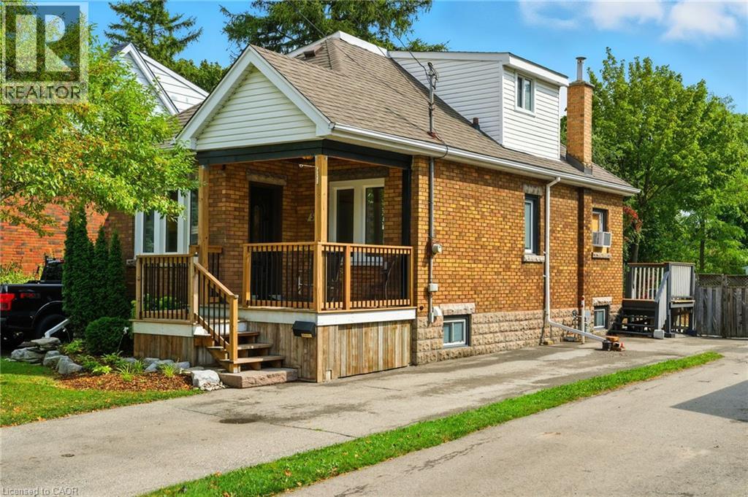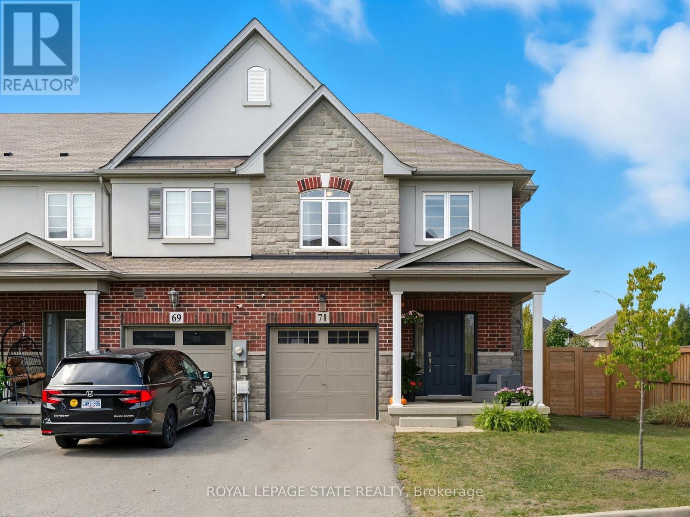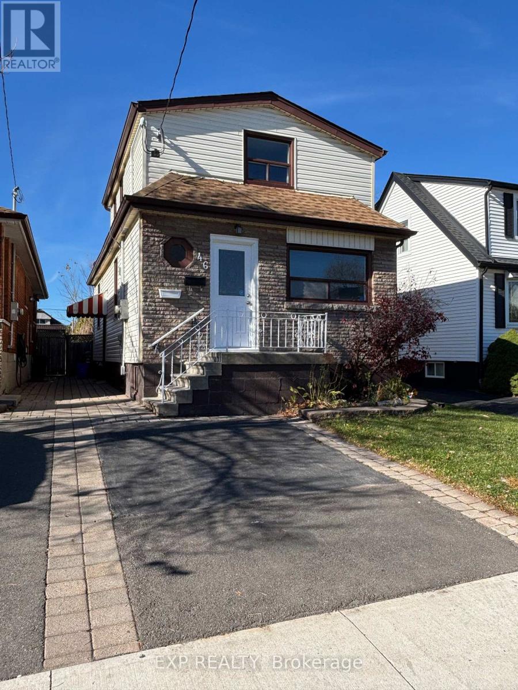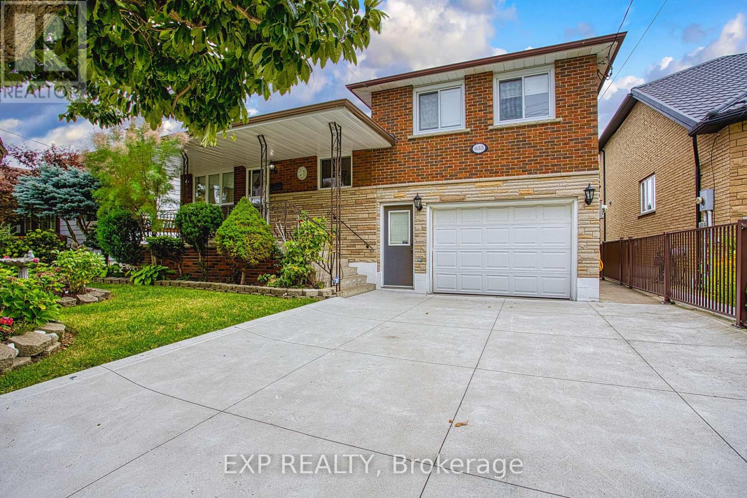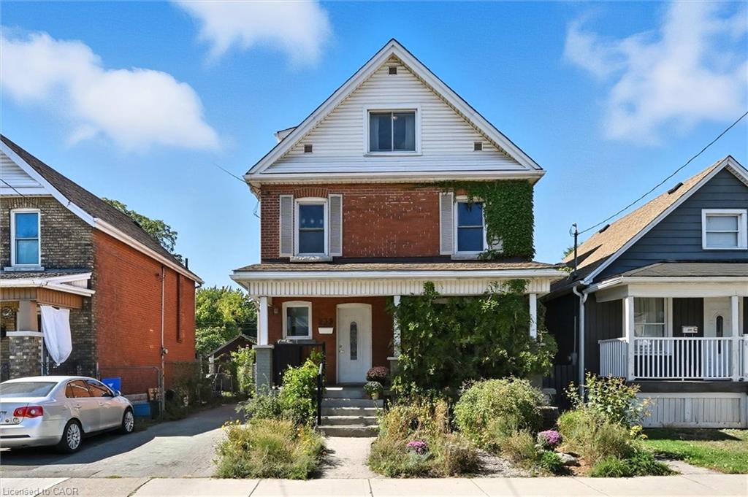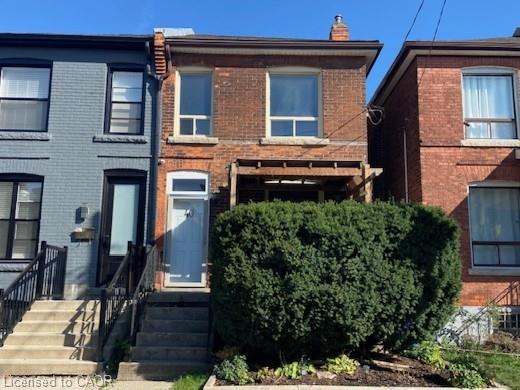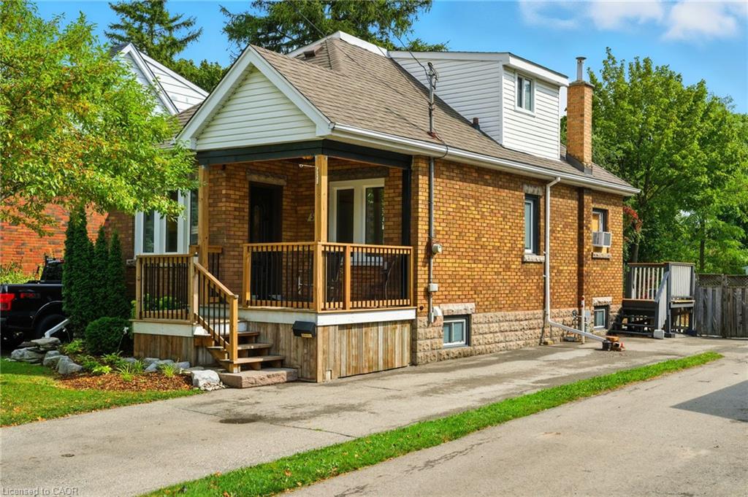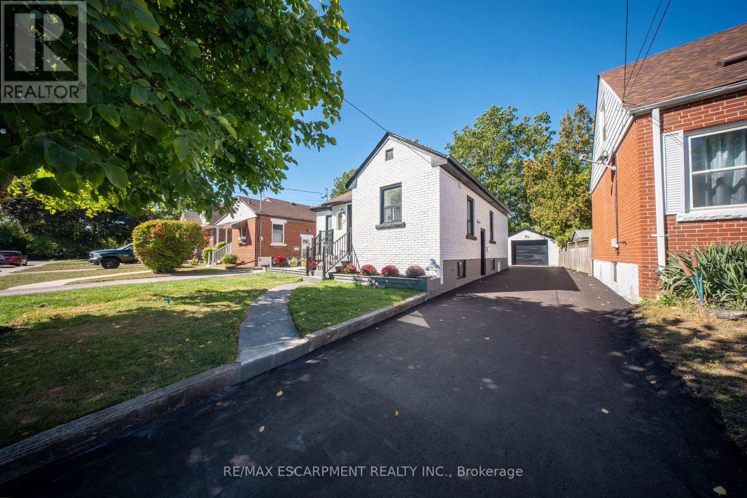
Highlights
Description
- Time on Housefulnew 32 minutes
- Property typeSingle family
- StyleBungalow
- Neighbourhood
- Median school Score
- Mortgage payment
Location is key with this Fully Remodelled Brick bungalow with a Legal Additional Dwelling Unit (ADU) and a detached Garage with 5 Total Parking spaces, Features 3+2 beds, approx. 1726 sqft total living space, separate side entrance to a bright and airy legal basement, Laminate on the main floor, 2 custom kitchens European style Backsplash, Pot Filler, Custom bathrooms with designer vanities, customized accent walls with shelves, modern light fixtures, Brand new Step Bevel baseboard & trims, Aria vents, One panel doors, 2 laundries, 2 Electric fireplaces and large windows throughout. Located in one of the best Spot in Hamilton East Rosedale Neighbourhood, Minutes from Red Hill, QEW, Kings Forest Golf Club and all local amenities. Beautiful landscaping on a dead end street. A must-see home. (id:63267)
Home overview
- Cooling Central air conditioning
- Heat source Natural gas
- Heat type Forced air
- Sewer/ septic Sanitary sewer
- # total stories 1
- Fencing Fenced yard
- # parking spaces 5
- Has garage (y/n) Yes
- # full baths 2
- # total bathrooms 2.0
- # of above grade bedrooms 5
- Has fireplace (y/n) Yes
- Subdivision Rosedale
- Lot size (acres) 0.0
- Listing # X12422070
- Property sub type Single family residence
- Status Active
- Great room 4.91m X 5.81m
Level: Basement - Laundry 1.5m X 1m
Level: Basement - Primary bedroom 3.67m X 3.96m
Level: Basement - 2nd bedroom 3.38m X 3.35m
Level: Basement - Kitchen 2.74m X 2.74m
Level: Basement - Kitchen 3.04m X 3.84m
Level: Main - Primary bedroom 4.26m X 3.04m
Level: Main - 3rd bedroom 4.26m X 2.43m
Level: Main - Laundry 1m X 1m
Level: Main - 2nd bedroom 3.04m X 3.04m
Level: Main - Great room 4.05m X 3.38m
Level: Main
- Listing source url Https://www.realtor.ca/real-estate/28902674/48-woodbridge-road-hamilton-rosedale-rosedale
- Listing type identifier Idx

$-1,866
/ Month

