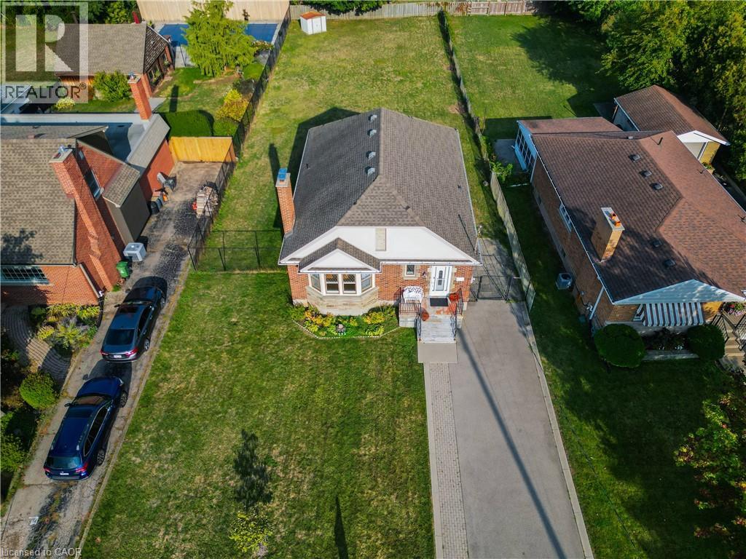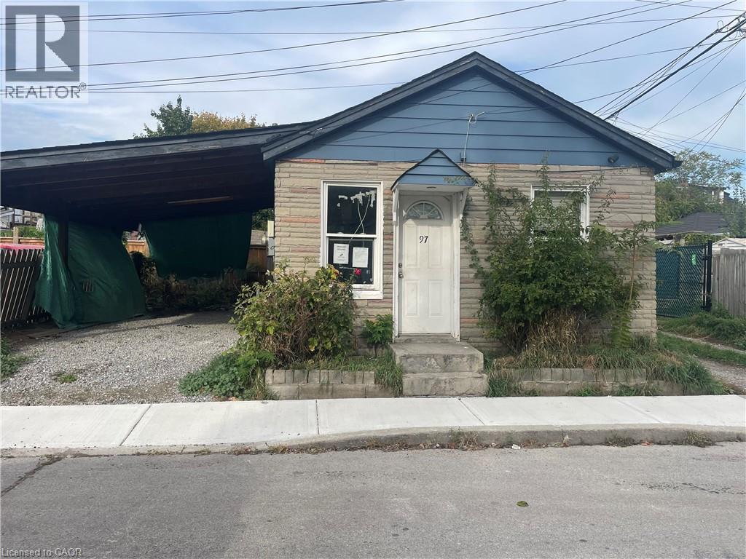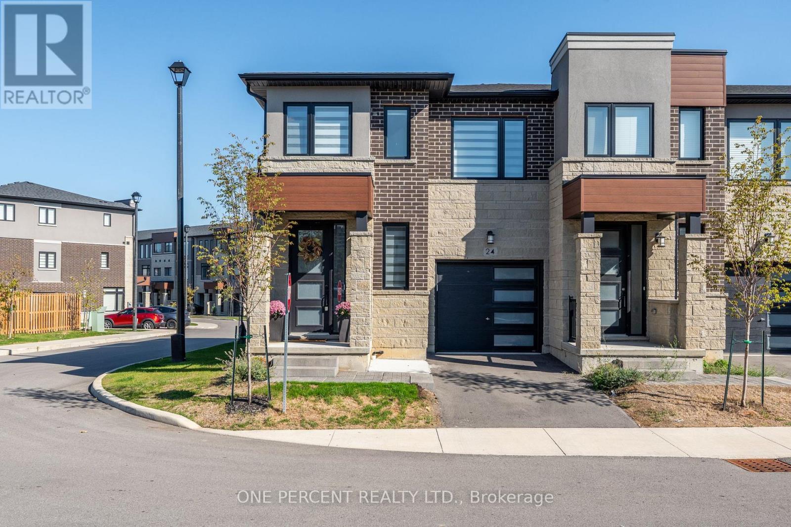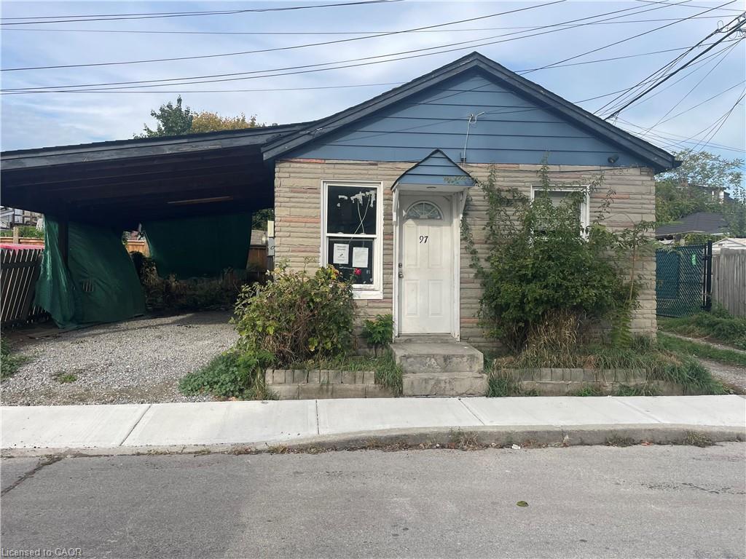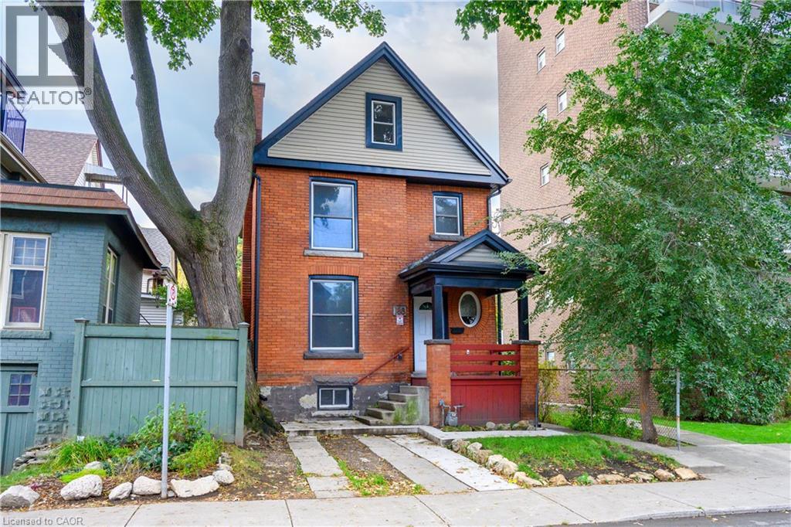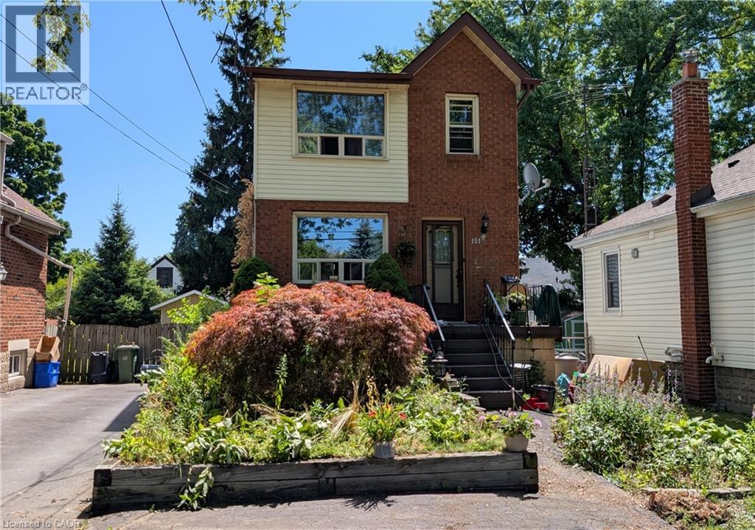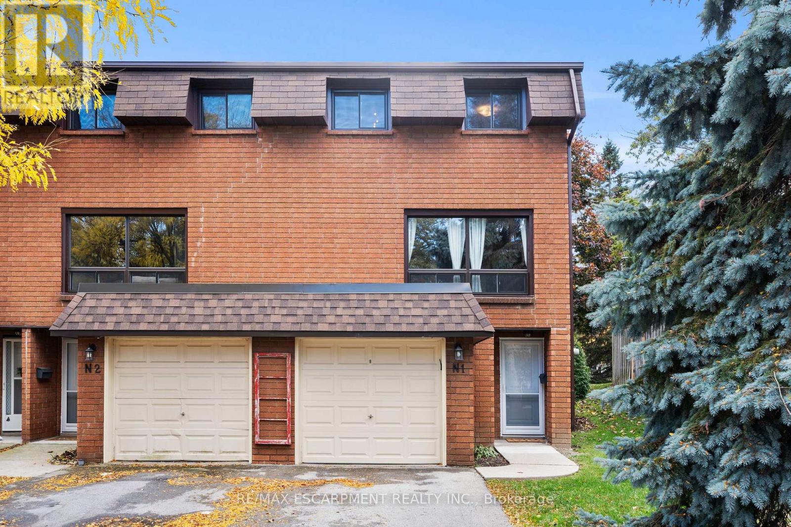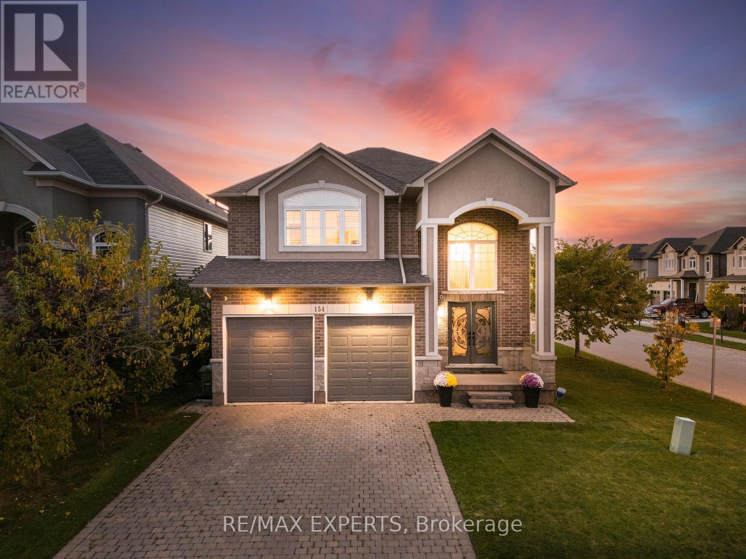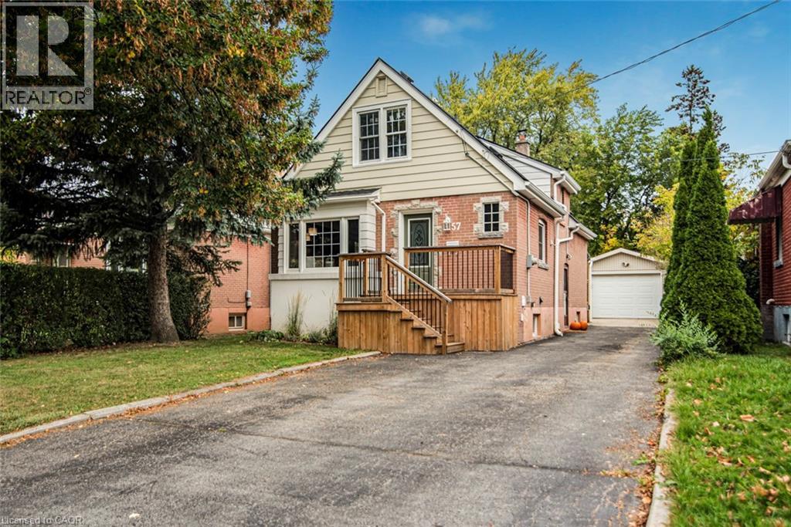- Houseful
- ON
- Hamilton
- Westcliffe East
- 480 Mohawk Rd W
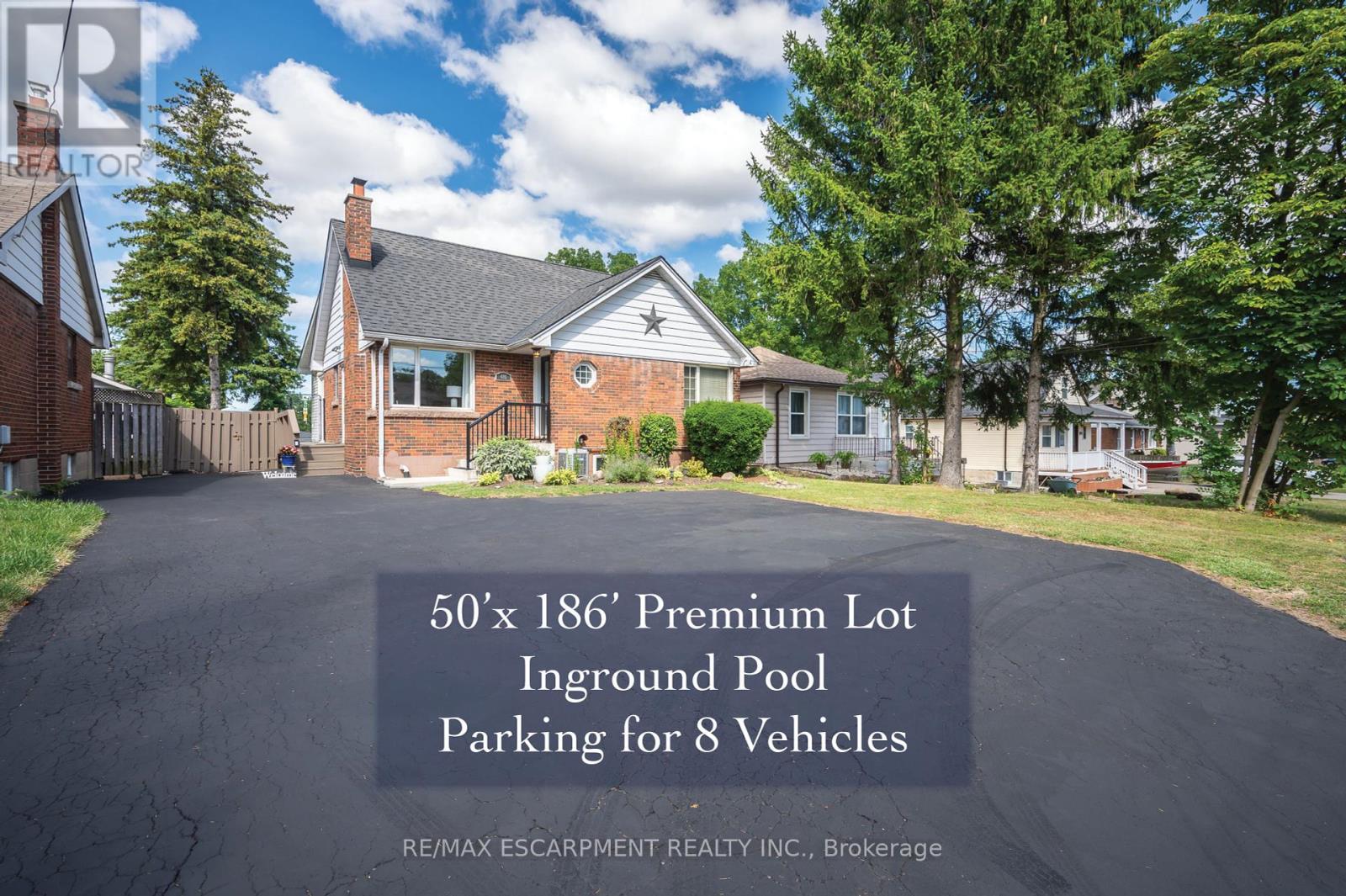
Highlights
Description
- Time on Houseful62 days
- Property typeSingle family
- Neighbourhood
- Median school Score
- Mortgage payment
Welcome to this charming 1.5-storey fully detached home, offering over 2,000 sqft of thoughtfully designed living space blending character, comfort, and convenience. Offering 3 bedrooms and a fully finished basement, this home is ideal for families, entertainers, or anyone seeking versatile living space. Step inside to a spacious open-concept kitchen featuring a centre island, ample storage, and plenty of natural light from large windows and skylights. Hardwood floors flow throughout the main level, adding warmth and elegance. Enjoy your morning coffee or a pre-dinner cocktail while taking in beautiful views of the private backyard complete with an inground pool, cozy fire pit area, and generous green space perfect for kids and/or pets. The inviting living room features a charming wood-burning fireplace, ideal for cozy winter evenings. A newly renovated main bathroom includes a large stand-up shower, updated vanity, stylish lighting, and added storage conveniently situated between two well-sized bedrooms. Retreat upstairs to your private primary suite featuring vaulted ceilings, skylights, and its own water closet. With plenty of space, there's exciting potential to create a stunning ensuite bath. Bonus: access to ample attic storage adds to the home's practicality. The fully finished basement provides great versatility with a gas fireplace, spacious 3-piece bathroom, dedicated laundry area, large storage room, and potential for a separate entrance ideal for extended family or future in-law suite. Parking for 8 cars and situated close to major highways,schools, shopping, and all amenities this home truly offers lifestyle and location. Don't miss the chance to make it yours! (id:63267)
Home overview
- Cooling Central air conditioning
- Heat source Natural gas
- Heat type Forced air
- Has pool (y/n) Yes
- Sewer/ septic Sanitary sewer
- # total stories 2
- # parking spaces 8
- # full baths 2
- # half baths 1
- # total bathrooms 3.0
- # of above grade bedrooms 3
- Flooring Hardwood, carpeted, porcelain tile, ceramic
- Has fireplace (y/n) Yes
- Subdivision Westcliffe
- Directions 1962288
- Lot size (acres) 0.0
- Listing # X12352859
- Property sub type Single family residence
- Status Active
- Primary bedroom 9.16m X 3.43m
Level: 2nd - Laundry 3.2m X 2.36m
Level: Basement - Recreational room / games room 5.66m X 5.89m
Level: Basement - Bathroom 2.9m X 2.32m
Level: Basement - Kitchen 3.11m X 6.23m
Level: Ground - Living room 5.8m X 3.59m
Level: Ground - Dining room 2.69m X 7.76m
Level: Ground - 2nd bedroom 3.04m X 2.53m
Level: Ground - Bedroom 3.04m X 3.41m
Level: Ground - Bathroom 1.99m X 2.91m
Level: Ground
- Listing source url Https://www.realtor.ca/real-estate/28751263/480-mohawk-road-w-hamilton-westcliffe-westcliffe
- Listing type identifier Idx

$-2,320
/ Month

