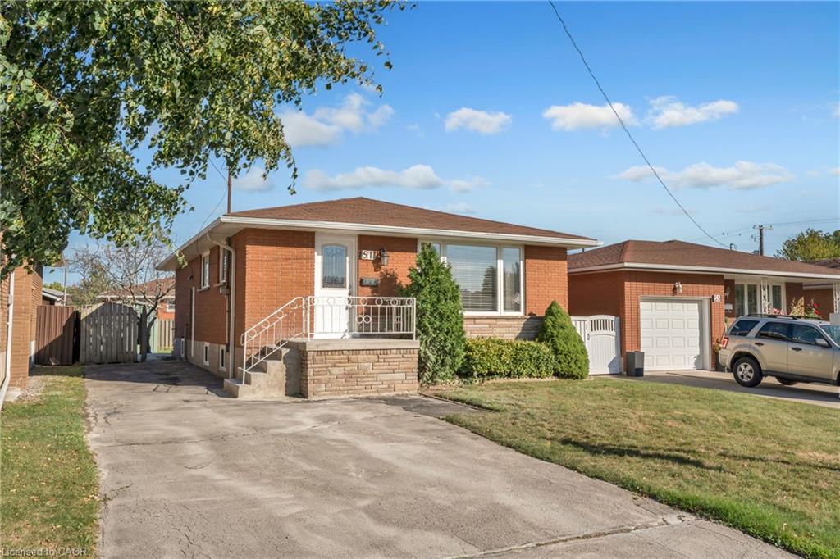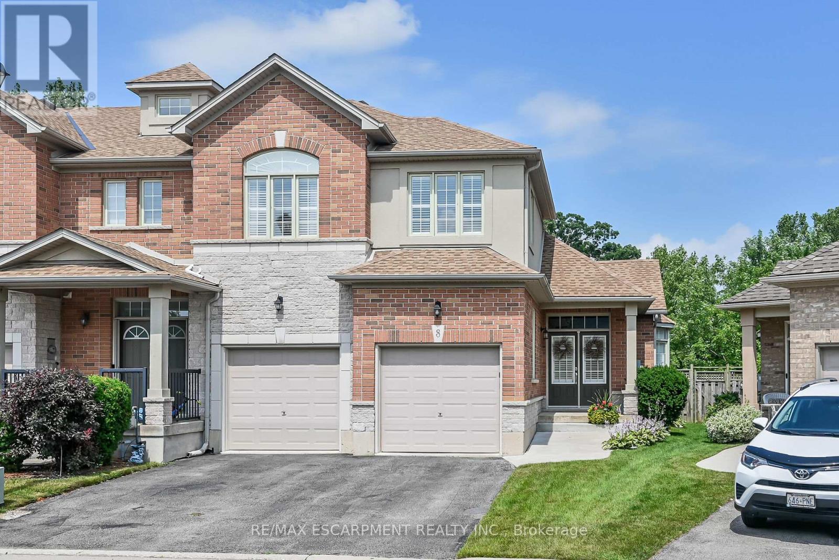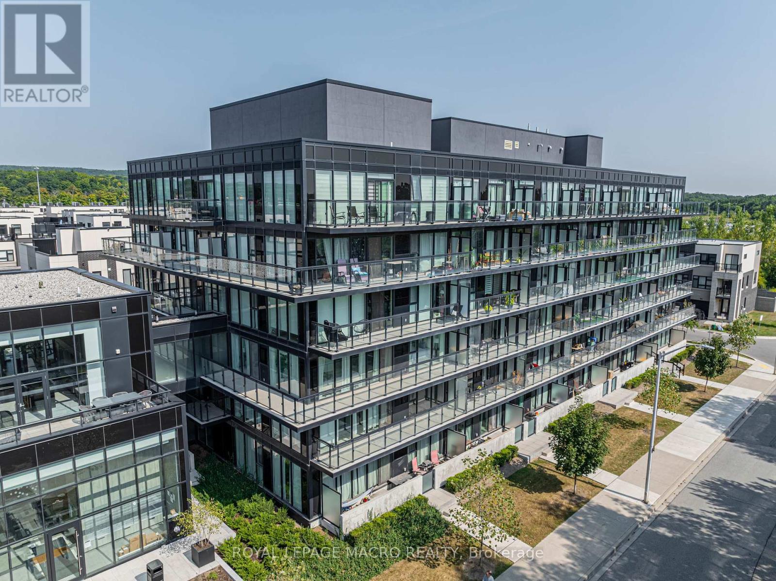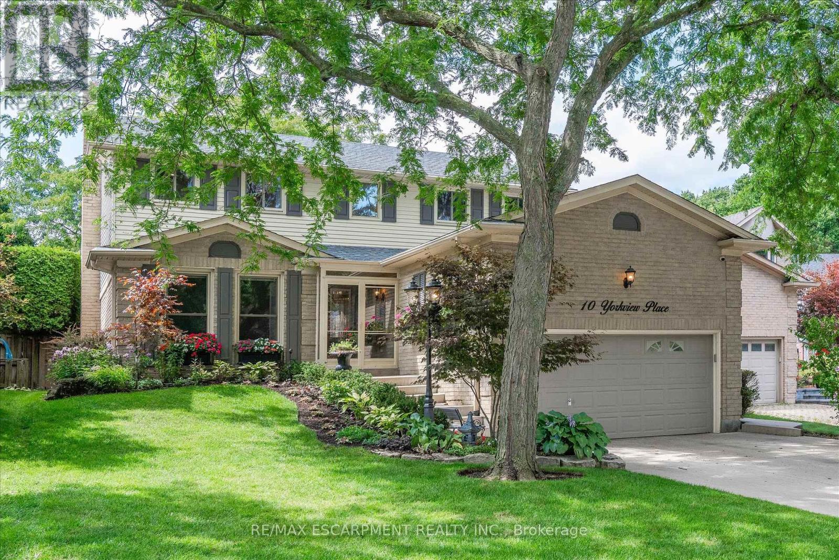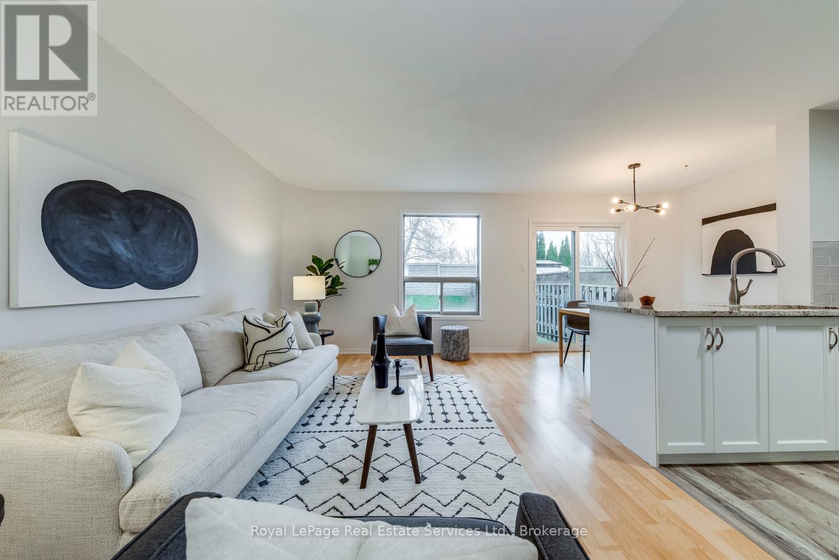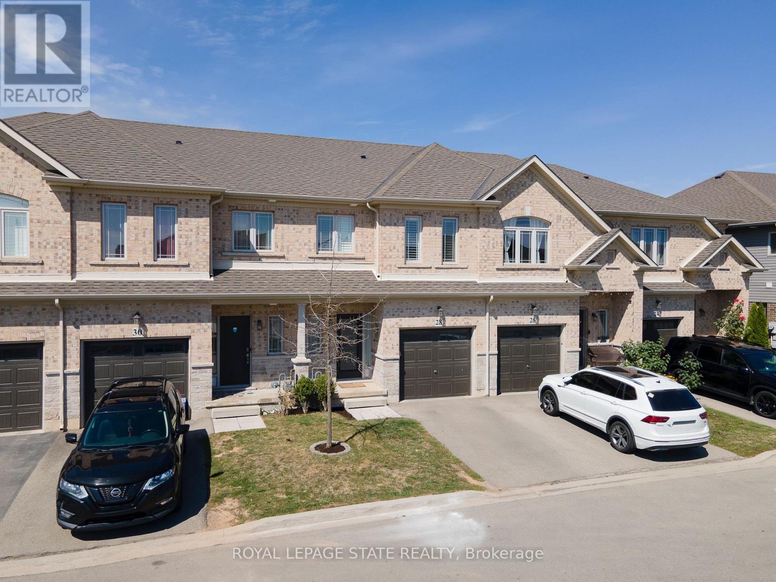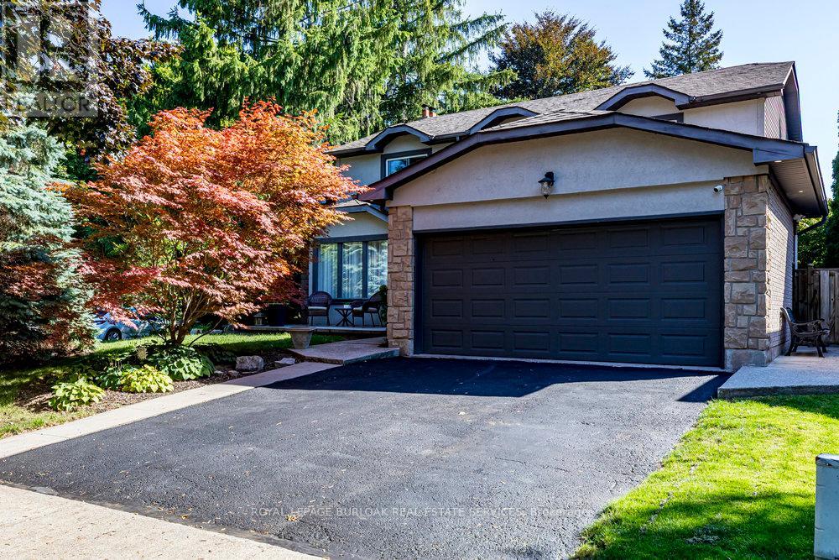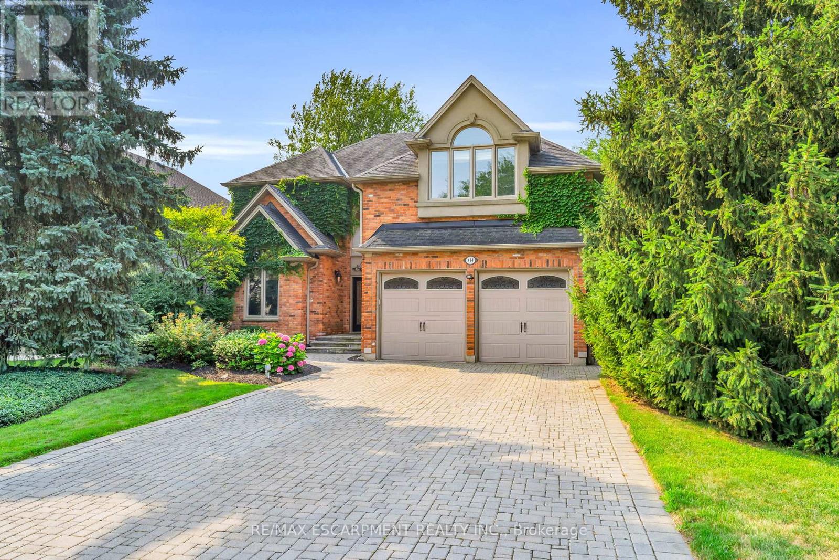
Highlights
Description
- Time on Houseful18 days
- Property typeSingle family
- Neighbourhood
- Median school Score
- Mortgage payment
Welcome to 484 Bush Drive. This gorgeous home features over 5,600 square feet on all 3 levels. The large 4 car interlock driveway welcomes you to this stately home with a flagstone porch, landscape lighting, irrigation system, exterior pots in soffits, double door entry and oversized double garage. The main floor features hardwood floors (refinished 2025), large foyer, formal living room, expansive dinning room, sunken family room, laundry, large office and a bright eat in kitchen with double door phantom screen entry to backyard. The second floor has an open and sun filled landing which leads to the double door entry for primary suite. This oversized suite spans the entire back of the house with a gas fireplace, built-ins, motorized blinds, a walk-in closet and completely renovated primary ensuite (2024) with air tub, porcelain floors, custom solid wood double vanity and glass enclosed shower. 3 additional large bedrooms, 1 with ensuite and another gorgeous renovated bathroom (2024) with glass enclosed shower, soaker tub and custom vanity. Fabulous lower level perfect for a nanny or in-law suite with a second full kitchen, 2 bedrooms, 3 piece bathroom, recreation room with built-ins and projector screen. Fully landscaped backyard with custom wisteria covered pergola with lighting and stone gas fireplace, fountain, privacy screen, built-in bar, gas barbecue, granite topped table and meticulously manicured gardens. Spectacular location, minutes from the 403, around the corner from the Hamilton Golf and Country Club and a 5 minute drive from the Meadowlands shopping centre. Dont miss this opportunity to own one of the biggest homes on this spectacular street. (id:63267)
Home overview
- Cooling Central air conditioning
- Heat source Natural gas
- Heat type Forced air
- Sewer/ septic Sanitary sewer
- # total stories 2
- Fencing Fenced yard
- # parking spaces 6
- Has garage (y/n) Yes
- # full baths 4
- # half baths 1
- # total bathrooms 5.0
- # of above grade bedrooms 6
- Has fireplace (y/n) Yes
- Subdivision Ancaster
- Lot desc Lawn sprinkler, landscaped
- Lot size (acres) 0.0
- Listing # X12327506
- Property sub type Single family residence
- Status Active
- 4th bedroom 3.38m X 4.21m
Level: 2nd - Other 2.84m X 4.41m
Level: 2nd - Primary bedroom 6.43m X 7.61m
Level: 2nd - 3rd bedroom 5.92m X 5.26m
Level: 2nd - 2nd bedroom 4.31m X 3.66m
Level: 2nd - 5th bedroom 4.77m X 3.75m
Level: Lower - Foyer 3.71m X 6.96m
Level: Lower - Recreational room / games room 6.43m X 4.69m
Level: Lower - Bedroom 5.36m X 3.66m
Level: Lower - Kitchen 4.06m X 2.92m
Level: Lower - Other 3.38m X 10.65m
Level: Lower - Office 3.38m X 4.23m
Level: Main - Dining room 3.78m X 5.27m
Level: Main - Kitchen 6.34m X 3.82m
Level: Main - Living room 3.38m X 3.67m
Level: Main - Foyer 6.72m X 4.43m
Level: Main - Laundry 1.86m X 2.35m
Level: Main - Family room 4.75m X 6.03m
Level: Main - Eating area 6.43m X 3.78m
Level: Main
- Listing source url Https://www.realtor.ca/real-estate/28696489/484-bush-drive-hamilton-ancaster-ancaster
- Listing type identifier Idx

$-4,611
/ Month



