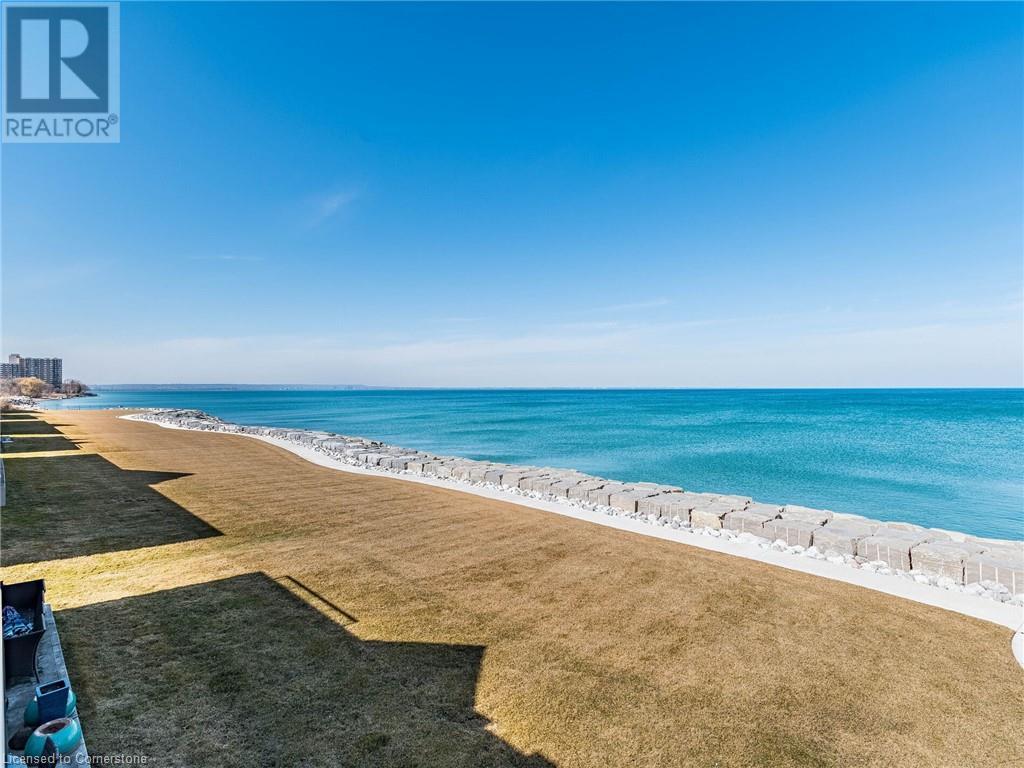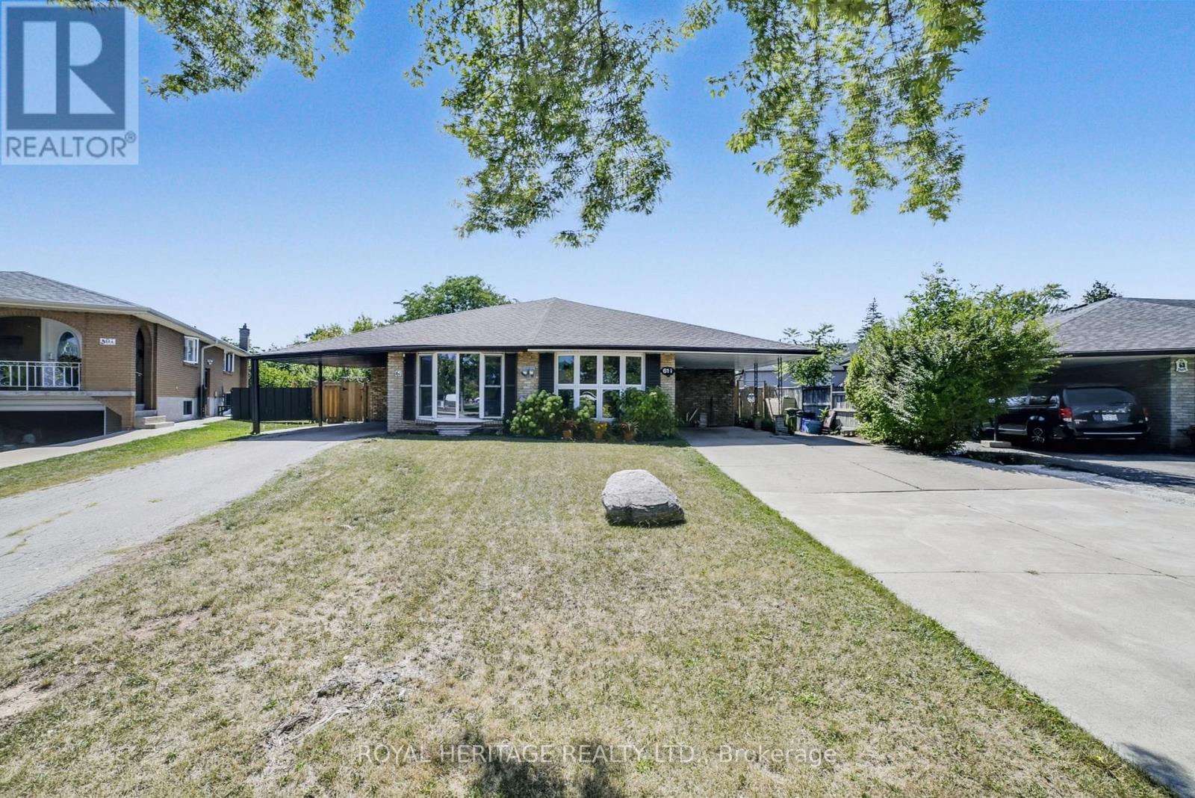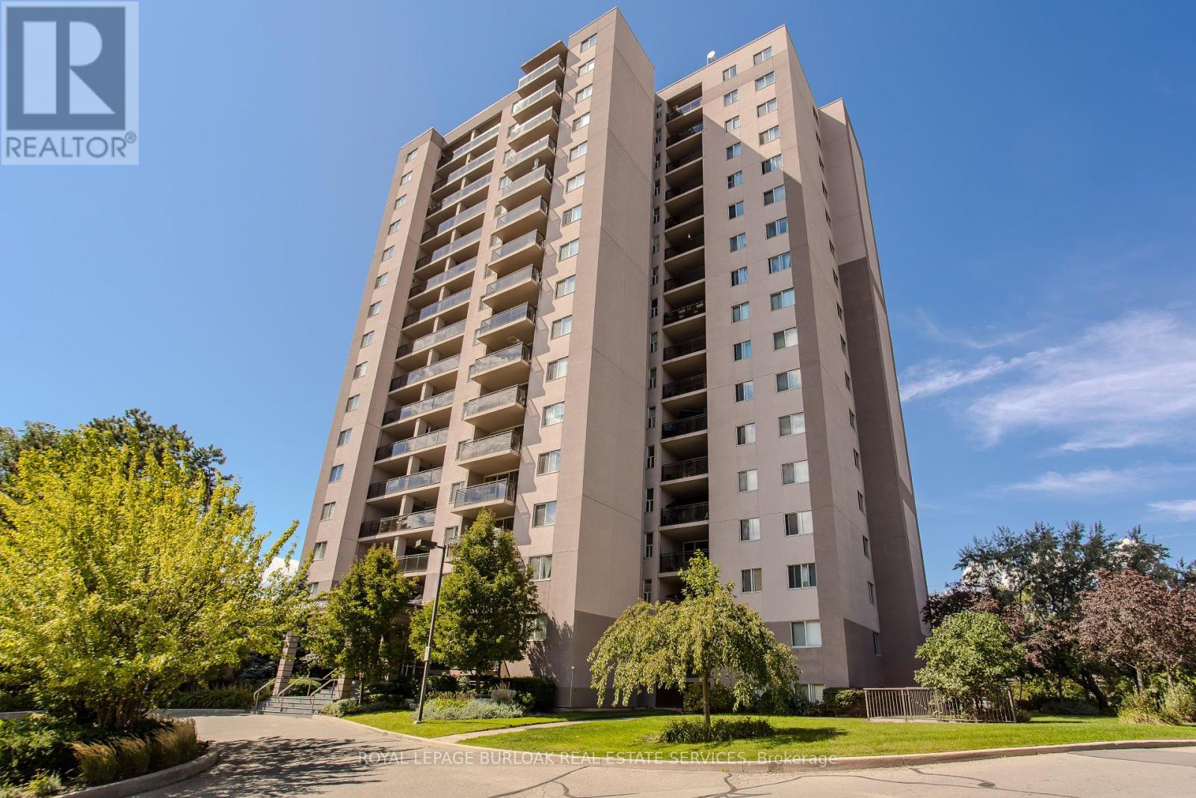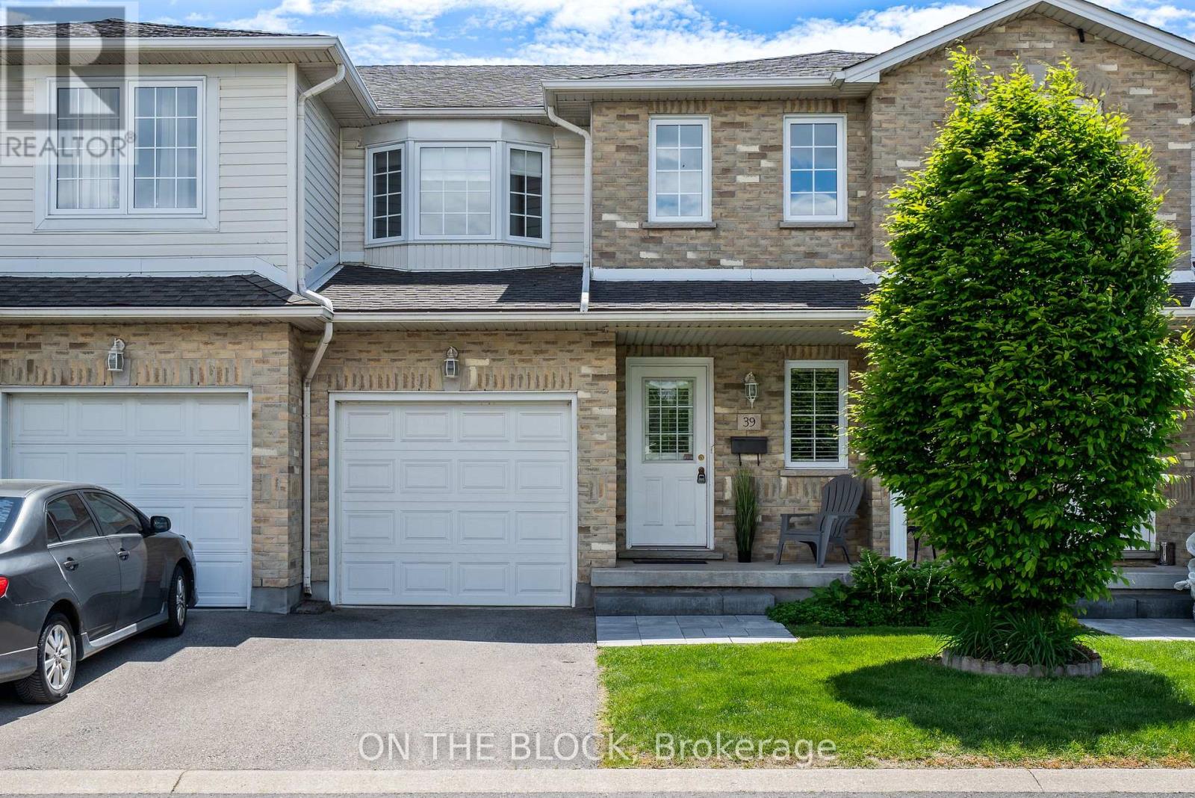
Highlights
Description
- Home value ($/Sqft)$500/Sqft
- Time on Houseful73 days
- Property typeSingle family
- Median school Score
- Mortgage payment
** A Rare Gem ** Welcome To The Exclusive Enclave of Bal Harbour Nestled In Charming Stoney Creek. This Absolutely Stunning End Unit Executive Condo Townhouse Offers Unparalleled Views of Beauitful Lake Ontario That Are Simply Breathtaking. Enter The Spacious Front Foyer On The Ground Floor Where You'll Find 2 Closets Providing Ample Storage For All Your Coats, Boots & Other Essential/Seasonal Items. From There The Staircase Leads You Up To The Main Floor Where You'll Find 2,300 SqFt of Luxury Living. As You Step Into The Living Rm You Are Welcomed By The Warmth & Beauty Of Dark Hardwood Floors, A Wall-Mounted Large Screen TV With Surround Sound Speakers. Combined With The Living Rm Is The Dining Room Where The Large Picture Window Allows For An Abundance of Natural Light And A Spectacular View Of Lake Ontario. The Beautiful Gourmet Kitchen With Granite Counters, Stainless Steel Appliances, Custom Cabinetry Is Every Chef's Dream. The Generous Sized Breakfast/Eating Area Is Perfect For All Your Family Gatherings With The Added Benefit of A Walk-Out To A Large Balcony With Another Fabulous Lakeview. The Sizeable Primary Bedroom Is Your Own Private Refuge With beautiful Hardwood Floors And His & Her Closets. The Recently Renovated Ensuite Bath Is Your Own Private Spa That Combines Opulence And Luxury With Peace & Tranquility. With His & Her Sinks, A Deep Soaker Tub And A Separate Shower, This Is The Perfect Place To Begin And End Each Day. Two More Spacious Bedrooms (One With A 4 PC Ensuite), An Office/Den, A 2Pc bathroom And A Laundry Room Completes The Main Floor. In The Basement You'll Find A Newly Renovated Enormous Sized Recreation Room, Another 2Pc Bathroom And More Storage Space. This Gorgous Move-In Ready Townhome Is Proof That Pride of Ownership And Attention To Detail Still Exists Today! Great Location With Easy Access To Walking Trails, QEW, Marina, Costco, Shopping, Restaurants & Entertainment. Opportunities Like This Are Rare So Act Now! (id:63267)
Home overview
- Cooling Central air conditioning
- Heat source Natural gas
- Heat type Forced air
- Sewer/ septic Municipal sewage system
- # parking spaces 3
- Has garage (y/n) Yes
- # full baths 2
- # half baths 2
- # total bathrooms 4.0
- # of above grade bedrooms 3
- Subdivision 510 - community beach/fifty point
- View Unobstructed water view
- Water body name Lake ontario
- Lot desc Lawn sprinkler
- Lot size (acres) 0.0
- Building size 2300
- Listing # 40744095
- Property sub type Single family residence
- Status Active
- Kitchen 4.166m X 2.997m
Level: 2nd - Primary bedroom 4.521m X 4.064m
Level: 2nd - Full bathroom 3.531m X 2.438m
Level: 2nd - Bedroom 4.521m X 3.454m
Level: 2nd - Office 2.489m X 1.829m
Level: 2nd - Bedroom 3.48m X 3.454m
Level: 2nd - Breakfast room 4.166m X 3.048m
Level: 2nd - Bathroom (# of pieces - 4) 2.667m X 1.702m
Level: 2nd - Living room 3.962m X 4.267m
Level: 2nd - Dining room 4.115m X 4.267m
Level: 2nd - Bathroom (# of pieces - 2) 2.057m X 0.914m
Level: 2nd - Bathroom (# of pieces - 2) Measurements not available
Level: Basement - Recreational room 11.862m X 3.988m
Level: Basement - Foyer 3.835m X 1.829m
Level: Main
- Listing source url Https://www.realtor.ca/real-estate/28512393/484-millen-road-unit-24-stoney-creek
- Listing type identifier Idx

$-2,361
/ Month












