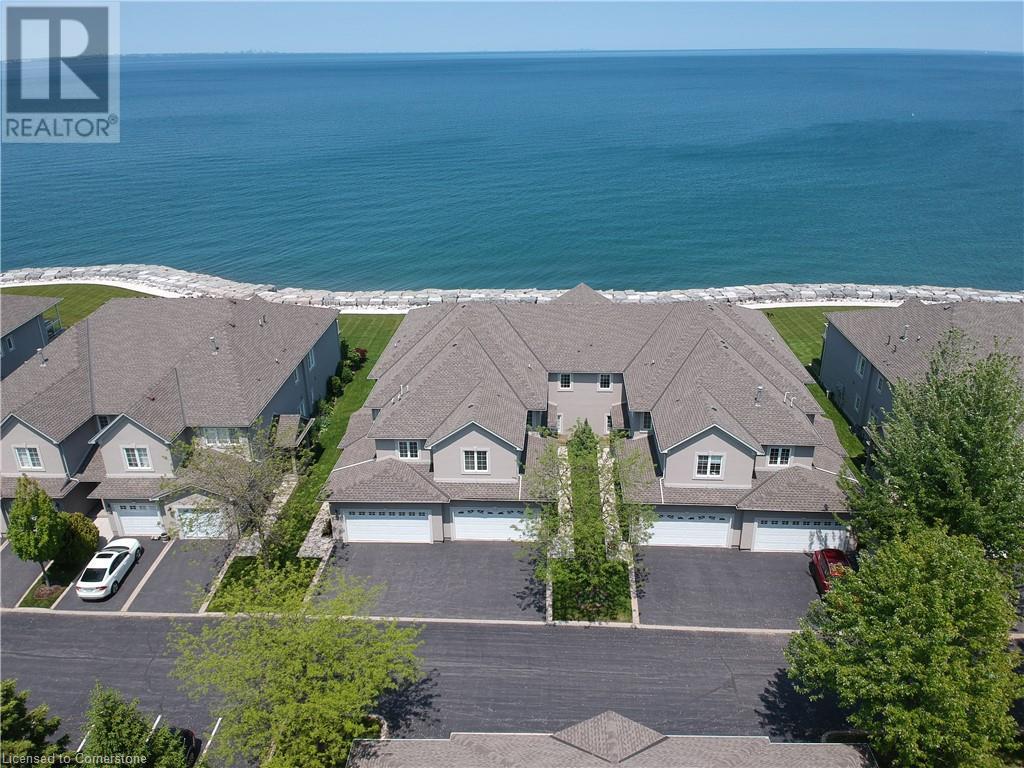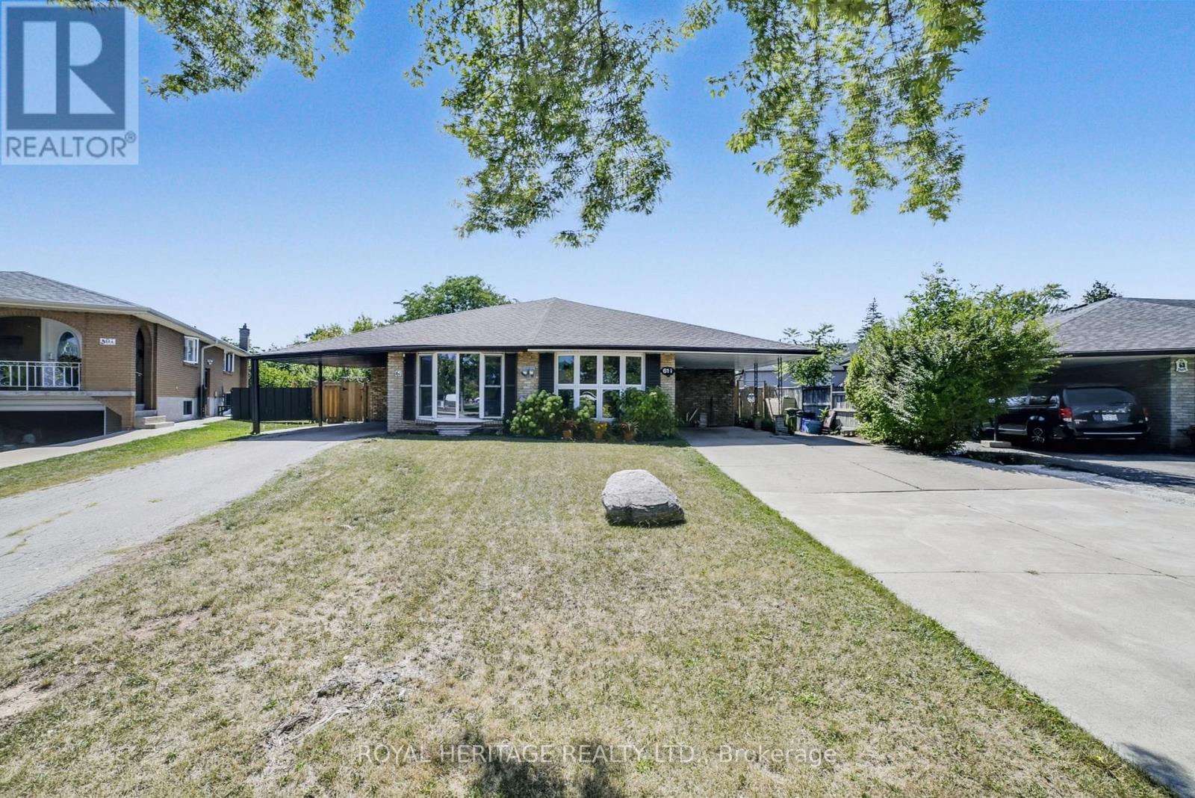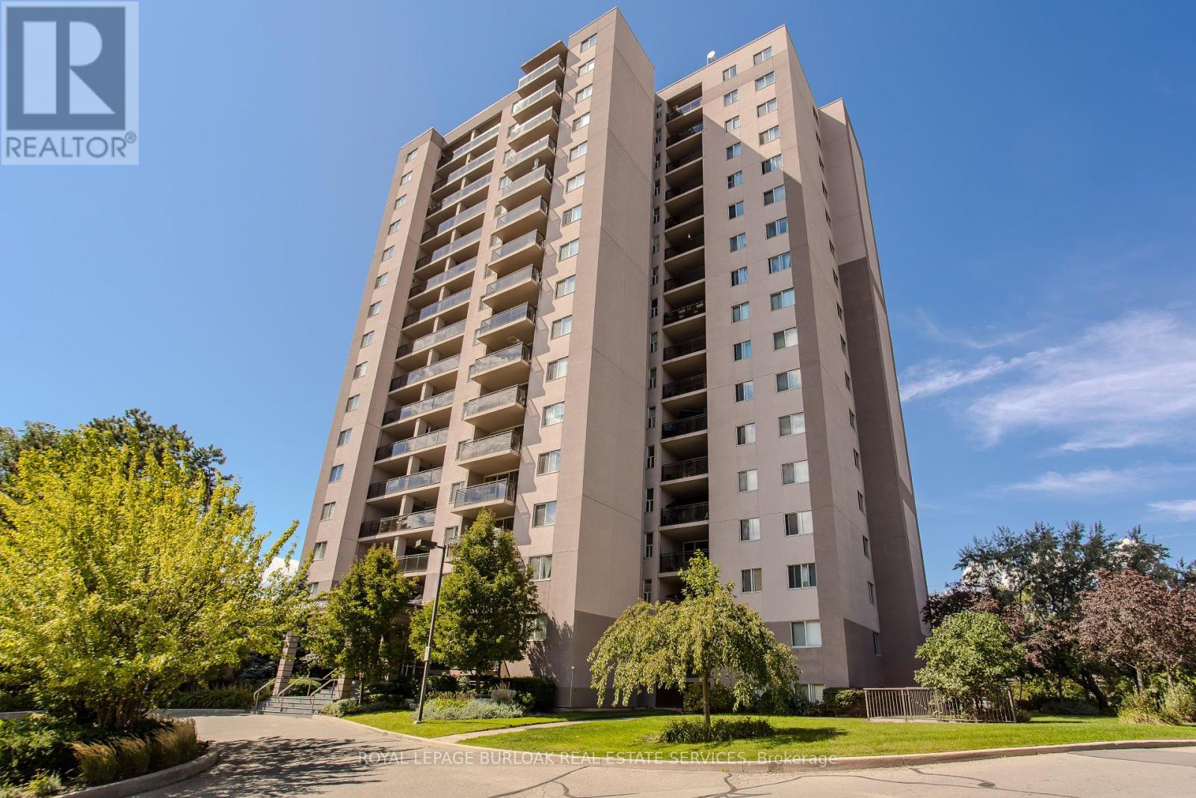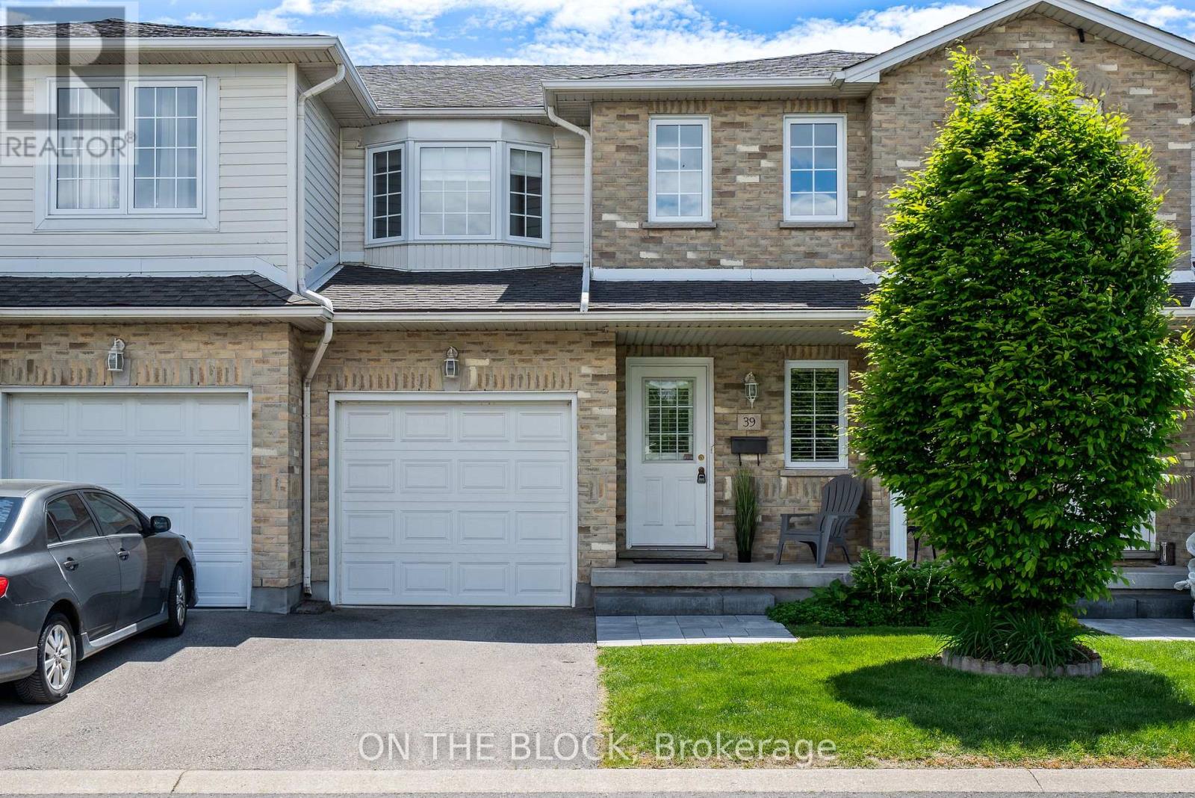
Highlights
Description
- Home value ($/Sqft)$679/Sqft
- Time on Houseful81 days
- Property typeSingle family
- Median school Score
- Mortgage payment
Step into luxury lakefront living at its finest in this fully renovated ground-floor suite at the exclusive 24-unit Bal Harbour Condos in Stoney Creek. This is the most coveted and rarest unit in the community — and none like it have come up for sale in over 5 years. Spanning 2,280 sq. ft. plus a fully finished lower level, this exceptional residence blends high-end finishes with modern design and includes an attached double garage and electric car charger. The open-concept layout flows seamlessly into a stunning Lumon glass-enclosed patio — perfect for year-round entertaining or relaxing with unobstructed waterfront views. Both the living room and the extra-large primary suite open directly to this elegant indoor-outdoor space, creating a private retreat on the shores of Lake Ontario. The primary suite is a true showstopper, with panoramic lake views, a spa-inspired ensuite, and a massive built-in walk-in closet that feels like a boutique dressing room. The designer kitchen features a striking marble island, high-end appliances, and sleek custom cabinetry, opening to the living and dining areas for effortless hosting. High-end engineered hardwood runs throughout the main level, where you’ll also find a second bedroom currently used as a stylish home office. The lower level offers two additional bedrooms, a bathroom, and ample extra living space. Move in today and enjoy a carefree lifestyle that feels like a vacation every day. From the luxury finishes to the serene waterfront setting, this is lakefront living redefined. (id:55581)
Home overview
- Cooling Central air conditioning
- Heat source Natural gas
- Heat type Forced air
- Sewer/ septic Municipal sewage system
- # parking spaces 4
- Has garage (y/n) Yes
- # full baths 1
- # half baths 2
- # total bathrooms 3.0
- # of above grade bedrooms 4
- Has fireplace (y/n) Yes
- Subdivision 510 - community beach/fifty point
- View Unobstructed water view
- Water body name Lake ontario
- Directions 1525301
- Lot size (acres) 0.0
- Building size 2280
- Listing # 40732476
- Property sub type Single family residence
- Status Active
- Bathroom (# of pieces - 2) Measurements not available
Level: Basement - Recreational room 5.766m X 7.747m
Level: Basement - Bedroom 3.861m X 3.861m
Level: Basement - Bedroom 4.166m X 3.785m
Level: Basement - Storage 2.083m X 4.242m
Level: Basement - Bonus room 3.454m X 3.759m
Level: Main - Bedroom 3.759m X 3.353m
Level: Main - Dining room 3.327m X 4.445m
Level: Main - Laundry 2.845m X 2.057m
Level: Main - Kitchen 6.502m X 4.267m
Level: Main - Bathroom (# of pieces - 4) Measurements not available
Level: Main - Bathroom (# of pieces - 2) Measurements not available
Level: Main - Family room 5.055m X 8.103m
Level: Main - Primary bedroom 3.835m X 5.664m
Level: Main
- Listing source url Https://www.realtor.ca/real-estate/28473983/484-millen-road-unit-9-stoney-creek
- Listing type identifier Idx

$-3,327
/ Month












