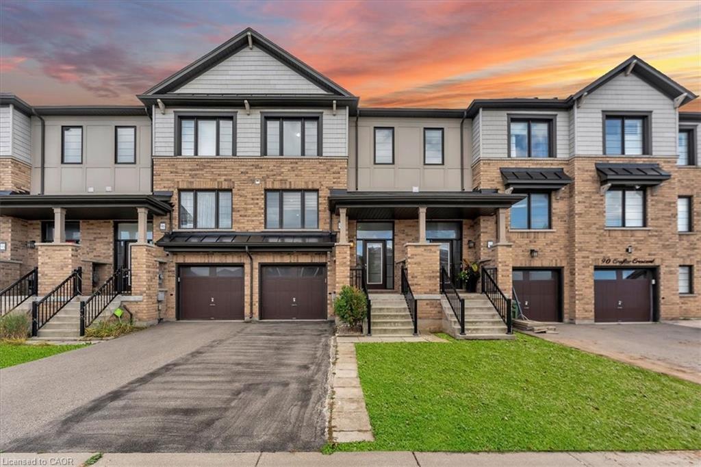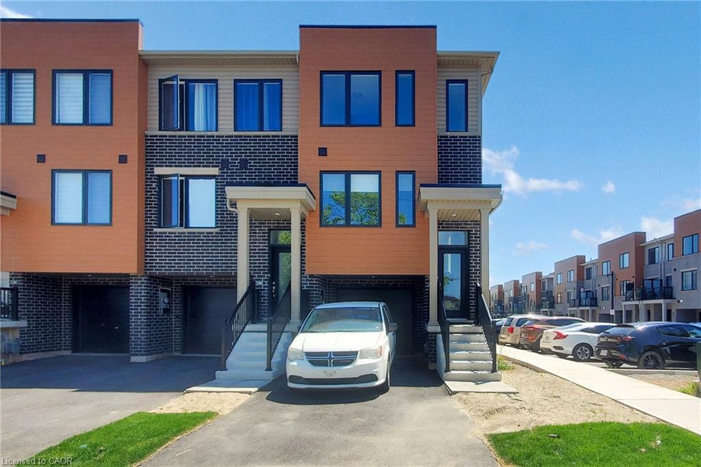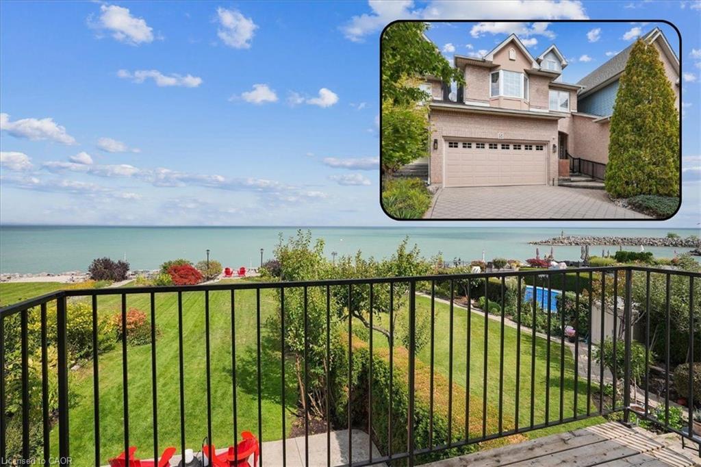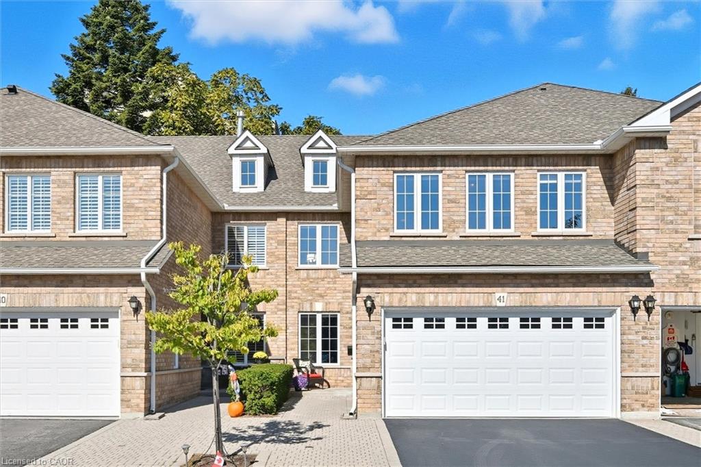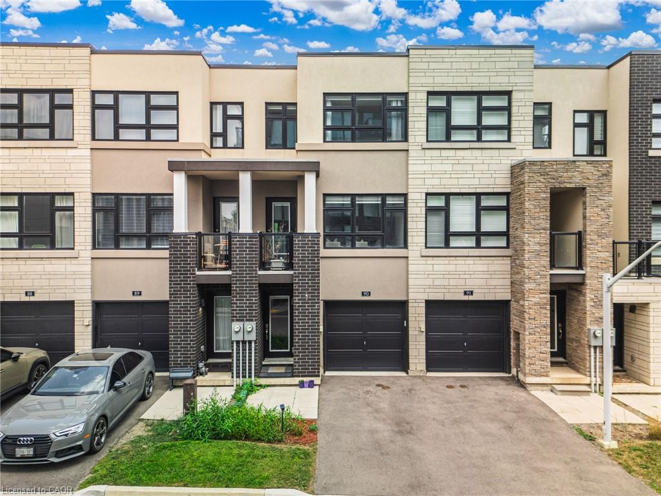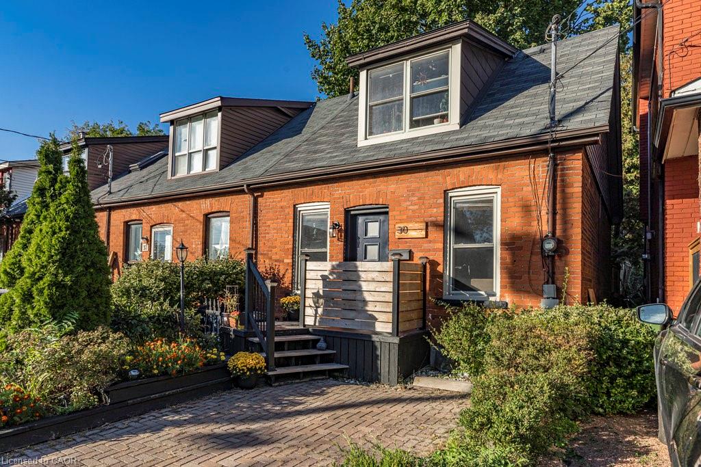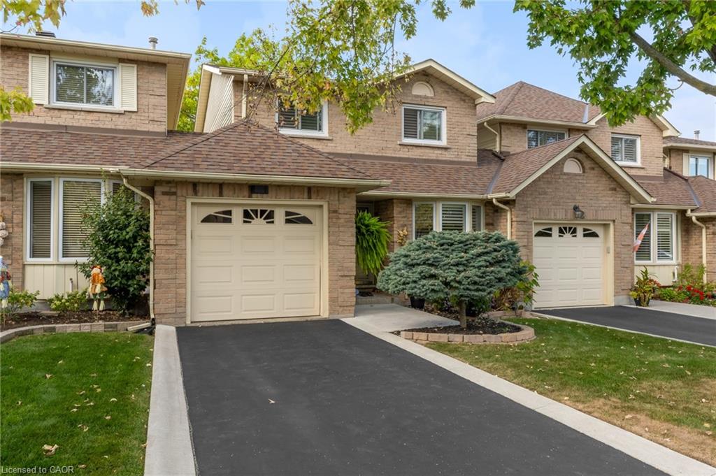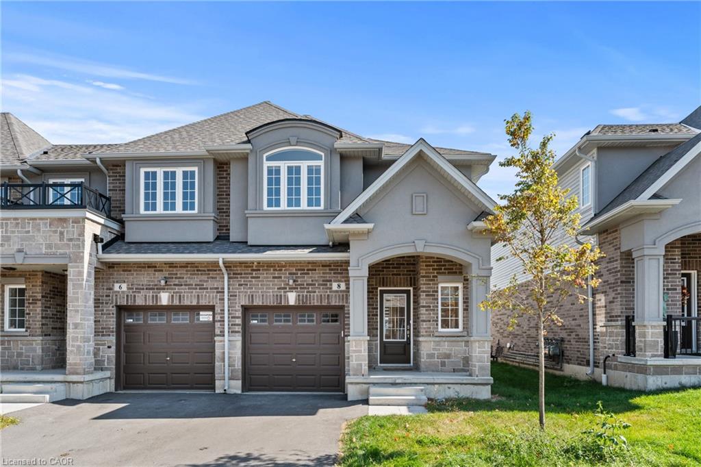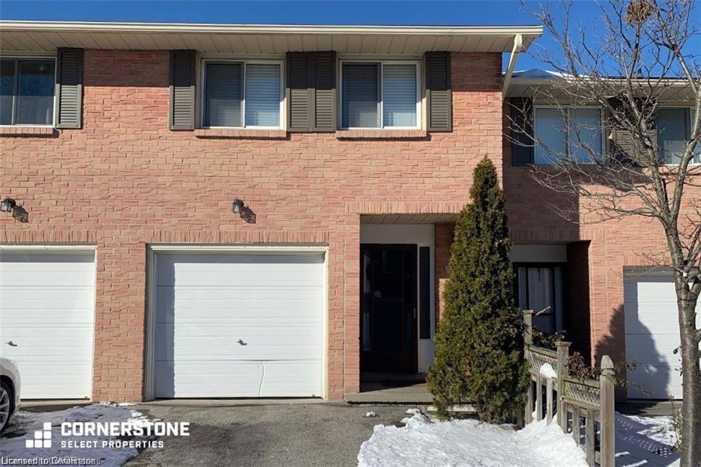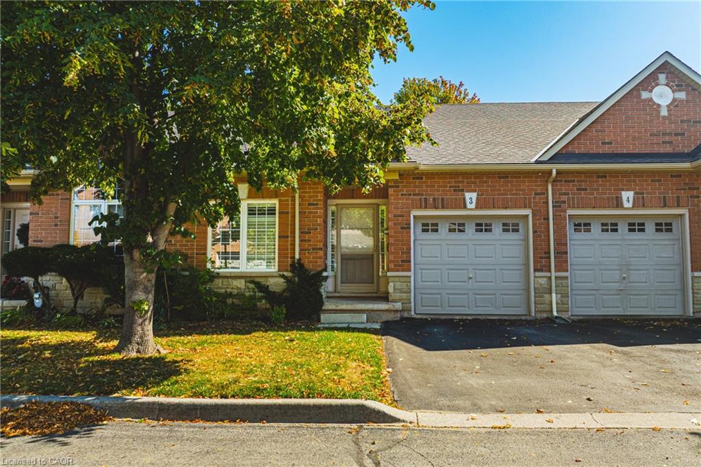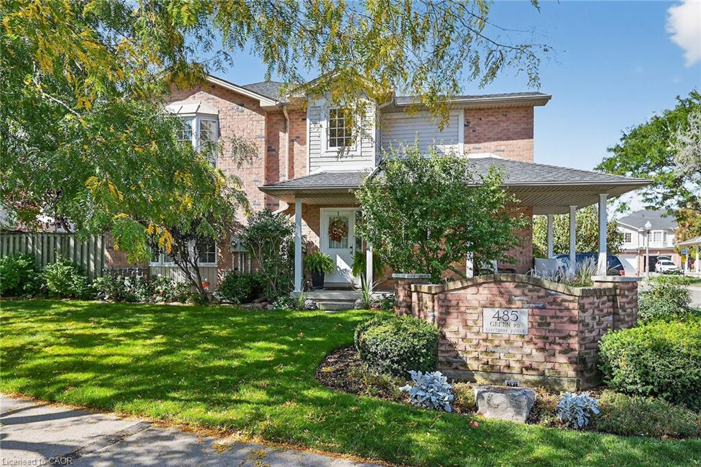
485 Green Road Unit 14
485 Green Road Unit 14
Highlights
Description
- Home value ($/Sqft)$396/Sqft
- Time on Housefulnew 45 hours
- Property typeResidential
- StyleTwo story
- Median school Score
- Year built2001
- Garage spaces1
- Mortgage payment
14-485 GREEN ROAD is a WIN WIN for The DISCERNING Lucky Buyer! This Beautiful 3 Bedroom, 3 Bath Condo Towne is the Street Corner End Unit which is a Rare Find. Restored Gardens & Backyard significantly elevate this home's Curb Appeal. Its current owner is a Professional Realtor of 28 years who has scrupulously restored this on the street gem while enhancing the ambience of this property. Who doesn't love a Wrap Around Porch overlooking well manicured lawns serviced by maintenance crews & sprinkler systems? Step inside where plenty of sunfilled open concept loveliness awaits. Briefly: Professionally Painted & Modern Upscale Flooring, Cambria Quartz in Kitchen & 3 Bathrooms, All New Plumbing Fixtures & 3 Tall Toilets, GDoor Opener with 2 Remotes. Endless List of Upgrades to WOW the "Knowing Buyer" enough to "STOP THE CAR" near the Lake. Family Friendly Neighbourhood embracing all Ages! Only a short 6 minutes takes you to Downtown Olde Stoney Creek while a 1/2 hour Drive finds you in Wine Country. Room Sizes Approximate. YOUR NEW BEGINNING AWAITS!
Home overview
- Cooling Central air
- Heat type Forced air, natural gas
- Pets allowed (y/n) No
- Sewer/ septic Sewer (municipal)
- Utilities Cable connected, cell service, electricity connected, fibre optics, garbage/sanitary collection, natural gas connected, recycling pickup, street lights, phone connected, underground utilities
- Building amenities Bbqs permitted, parking
- Construction materials Brick, vinyl siding
- Foundation Poured concrete
- Roof Asphalt shing
- Exterior features Landscaped, lawn sprinkler system, lighting, private entrance, year round living
- Fencing Full
- # garage spaces 1
- # parking spaces 2
- Has garage (y/n) Yes
- Parking desc Attached garage, garage door opener, built-in, inside entry
- # full baths 2
- # half baths 1
- # total bathrooms 3.0
- # of above grade bedrooms 3
- # of rooms 13
- Appliances Water heater owned, built-in microwave, dishwasher, dryer, range hood, refrigerator, washer
- Has fireplace (y/n) Yes
- Laundry information Electric dryer hookup, in basement, laundry room, lower level, sink, washer hookup
- Interior features High speed internet, auto garage door remote(s), ceiling fan(s), ventilation system, water meter
- County Hamilton
- Area 51 - stoney creek
- Water body type Lake, indirect waterfront, north, breakwater
- Water source Municipal-metered
- Zoning description Rm3-21
- Lot desc Urban, ample parking, cul-de-sac, highway access, hospital, library, major highway, open spaces, place of worship, playground nearby, quiet area, rec./community centre, school bus route, shopping nearby
- Water features Lake, indirect waterfront, north, breakwater
- Approx lot size (range) 0 - 0
- Basement information Full, finished, sump pump
- Building size 1900
- Mls® # 40776282
- Property sub type Townhouse
- Status Active
- Tax year 2025
- Bedroom Second
Level: 2nd - Bathroom Please see list of updates to appreciate value
Level: 2nd - Bedroom Bright & sunfilled with huge window from which one can see the Lake
Level: 2nd - Bathroom Second
Level: 2nd - Primary bedroom Please see list of updates
Level: 2nd - Den Lovely Nook for overnight guests or Home office
Level: Basement - Family room Perfect space for Teen Retreat, Games Room etc
Level: Basement - Laundry Recent Washer & Dryer, Owned 50Gal Water Heater. Owned Furnace
Level: Basement - Great room Sunfilled Ample Natural Sunlight
Level: Main - Kitchen Refreshingly Bright & Airy. See Seller's List of Updates.
Level: Main - Bathroom Recent Tall toilet & Cambria Quartz with brushed Gold Fixtures
Level: Main - Porch Wrap around porch facing Northeast 4'6"x15' 8'x1010' 4'x5'
Level: Main - Foyer Extremely large foyer to welcome family & friends. Direct access to garage
Level: Main
- Listing type identifier Idx

$-1,525
/ Month

