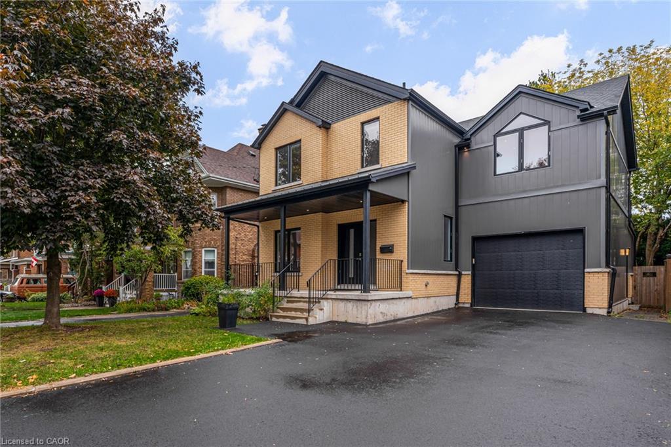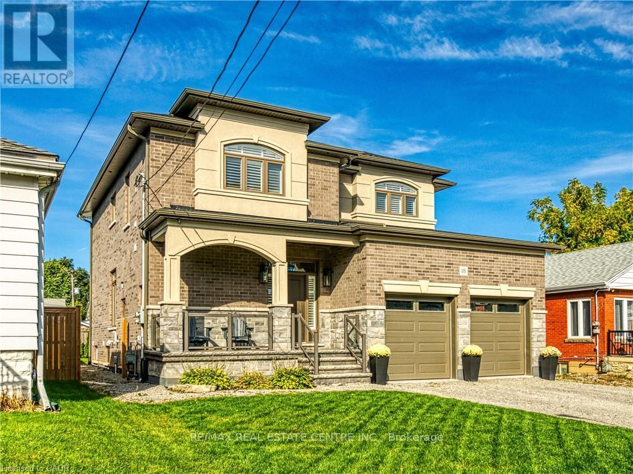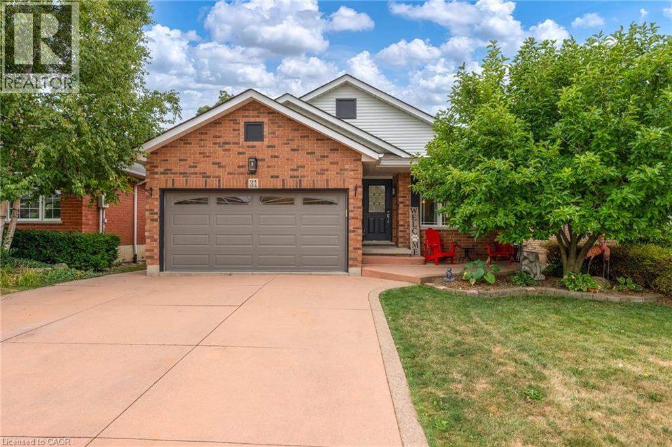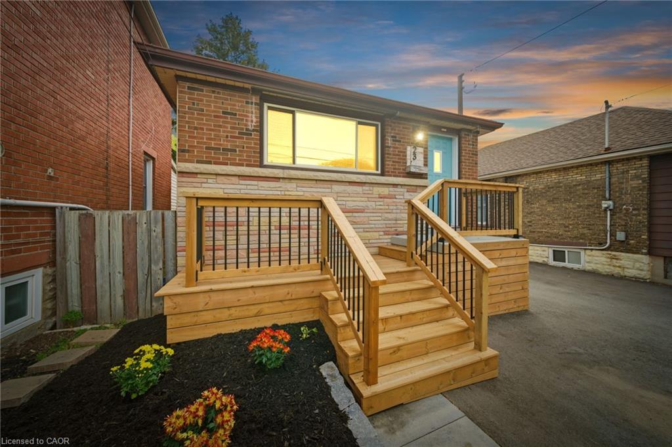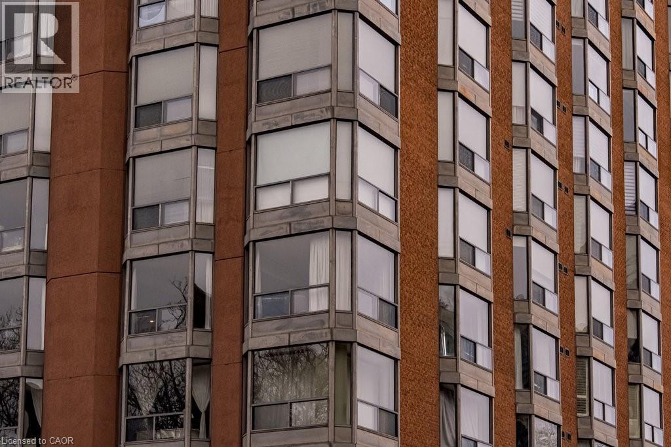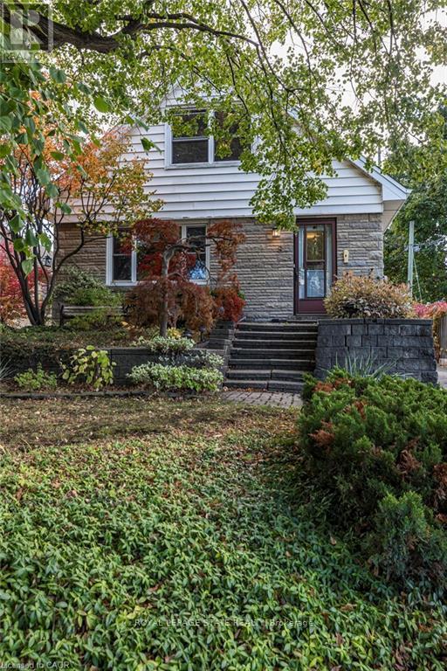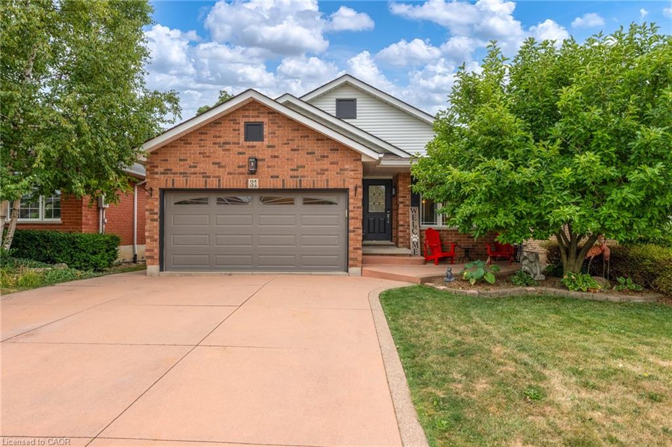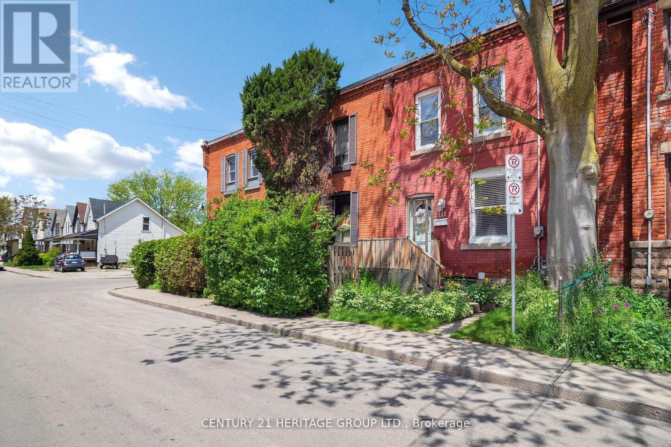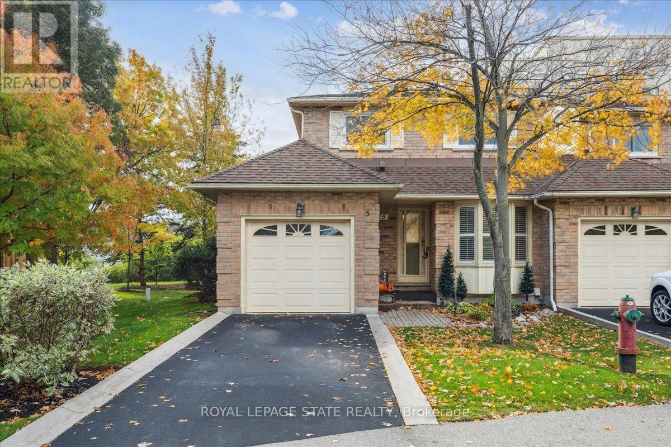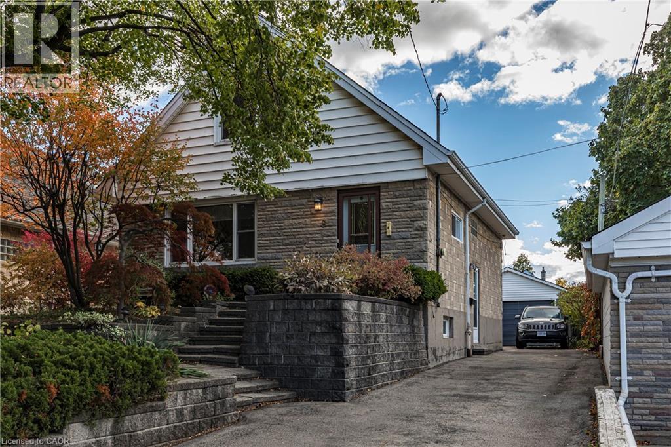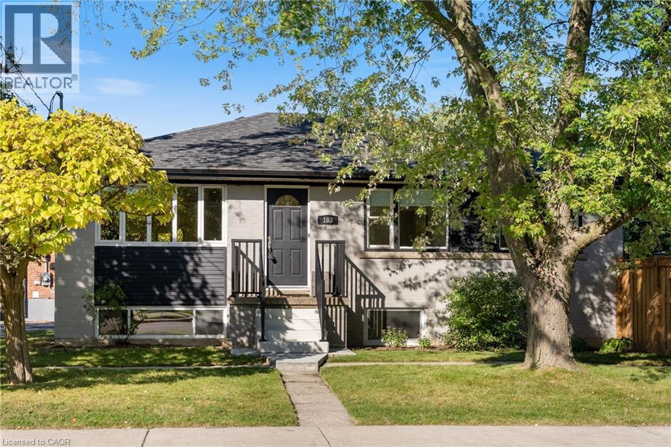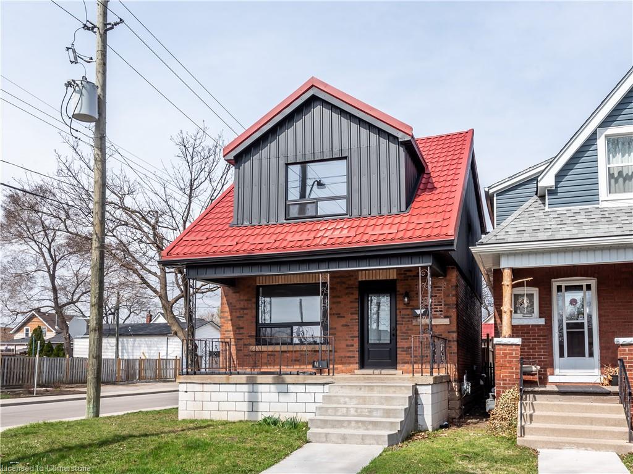
Highlights
This home is
9%
Time on Houseful
271 Days
Home features
Garage
School rated
4.3/10
Description
- Home value ($/Sqft)$656/Sqft
- Time on Houseful271 days
- Property typeResidential
- StyleTwo story
- Neighbourhood
- Median school Score
- Garage spaces1
- Mortgage payment
This detached 3-bedroom home features a modern kitchen with quartz countertops and stainless steel appliances, a bright and spacious living/dining area and a generously sized primary bedroom. Additional highlights include a detached garage with a concrete driveway and a lifetime metal roof. The property is currently tenanted, and the buyer must assume the tenant. A minimum of 24 hours' notice is required for all showings. Conveniently located near schools, shopping, and transit. Please note that the photos were taken when the property was vacant. RSA
Oliver Gill
of RE/MAX Escarpment Realty Inc.,
MLS®#40692055 updated 1 week ago.
Houseful checked MLS® for data 1 week ago.
Home overview
Amenities / Utilities
- Cooling Central air
- Heat type Forced air, natural gas
- Pets allowed (y/n) No
- Sewer/ septic Sewer (municipal)
Exterior
- Construction materials Brick, vinyl siding
- Foundation Concrete block
- Roof Metal
- # garage spaces 1
- # parking spaces 3
- Has garage (y/n) Yes
- Parking desc Detached garage, concrete
Interior
- # full baths 1
- # total bathrooms 1.0
- # of above grade bedrooms 3
- # of rooms 9
- Appliances Water heater, dryer, refrigerator, stove, washer
- Has fireplace (y/n) Yes
- Laundry information In basement
- Interior features Water meter
Location
- County Hamilton
- Area 23 - hamilton east
- Water source Municipal
- Zoning description Residential
- Directions Hbmultasu
Lot/ Land Details
- Lot desc Urban, rectangular, corner lot, park, place of worship, public transit, quiet area, schools
- Lot dimensions 22 x 92.19
Overview
- Approx lot size (range) 0 - 0.5
- Basement information Walk-up access, full, unfinished
- Building size 1035
- Mls® # 40692055
- Property sub type Single family residence
- Status Active
- Tax year 2024
Rooms Information
metric
- Primary bedroom Second: 3.505m X 3.226m
Level: 2nd - Bedroom Second: 2.845m X 3.607m
Level: 2nd - Bathroom Second
Level: 2nd - Bedroom Second: 2.845m X 3.607m
Level: 2nd - Laundry Basement
Level: Basement - Utility Basement
Level: Basement - Dining room Main: 2.972m X 3.15m
Level: Main - Living room Main: 4.496m X 3.15m
Level: Main - Kitchen Main
Level: Main
SOA_HOUSEKEEPING_ATTRS
- Listing type identifier Idx

Lock your rate with RBC pre-approval
Mortgage rate is for illustrative purposes only. Please check RBC.com/mortgages for the current mortgage rates
$-1,811
/ Month25 Years fixed, 20% down payment, % interest
$
$
$
%
$
%

Schedule a viewing
No obligation or purchase necessary, cancel at any time
Nearby Homes
Real estate & homes for sale nearby

