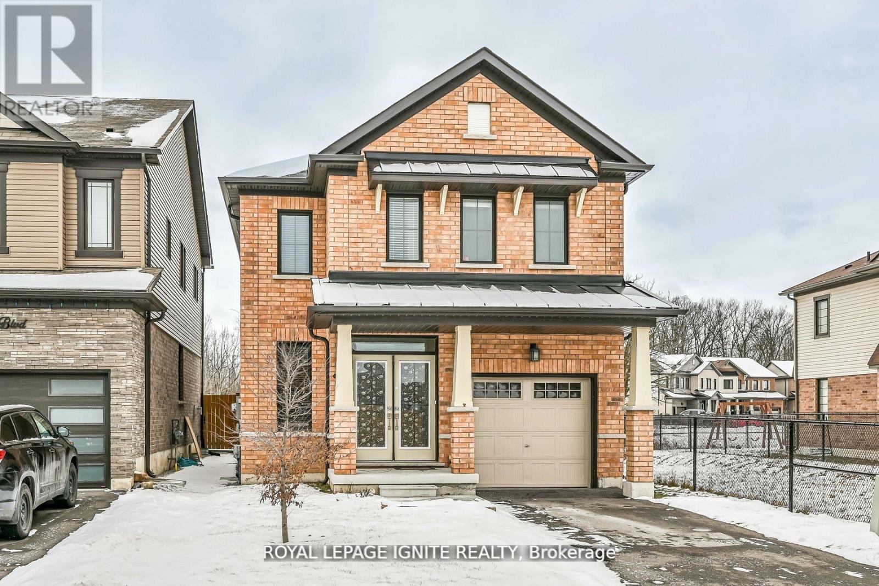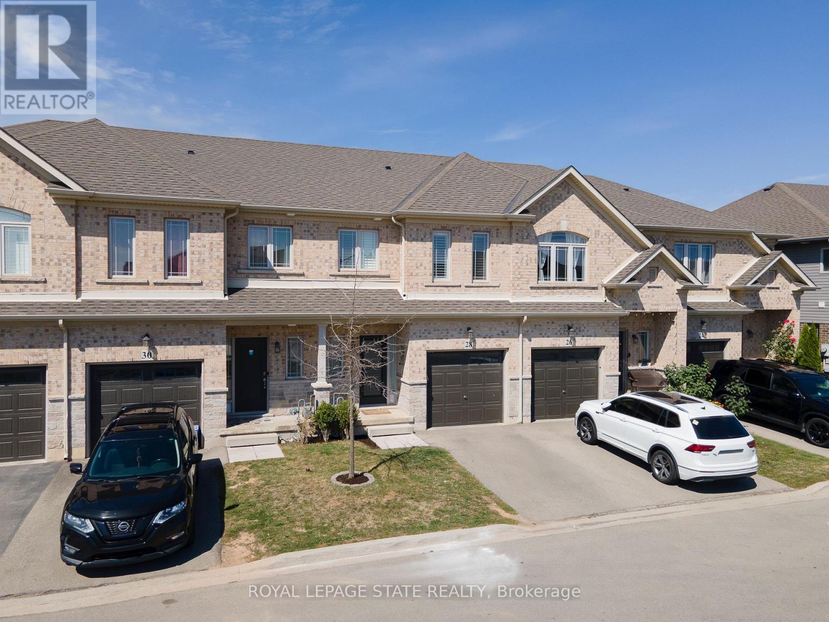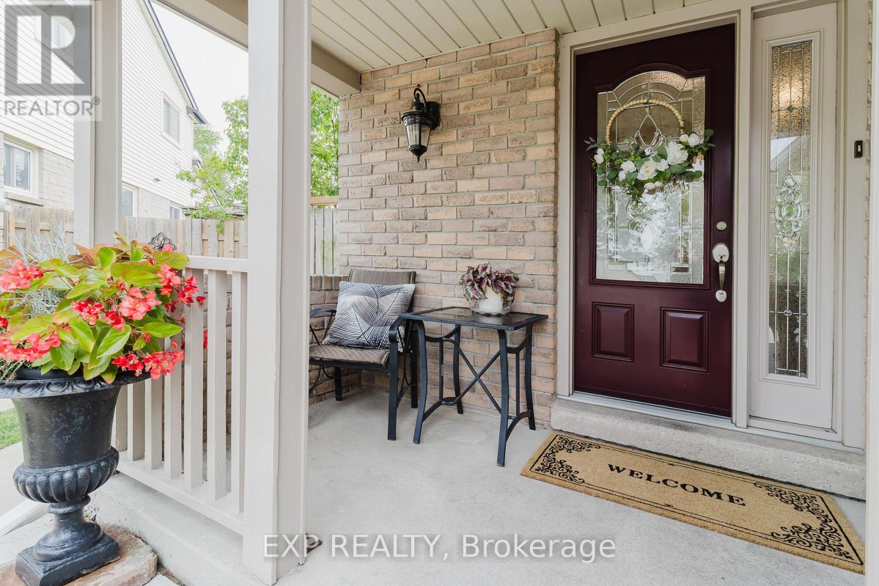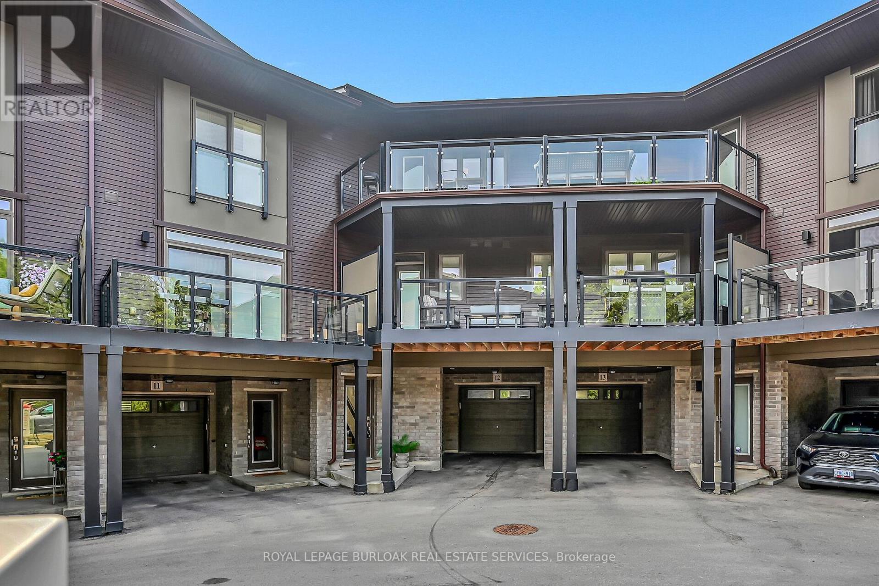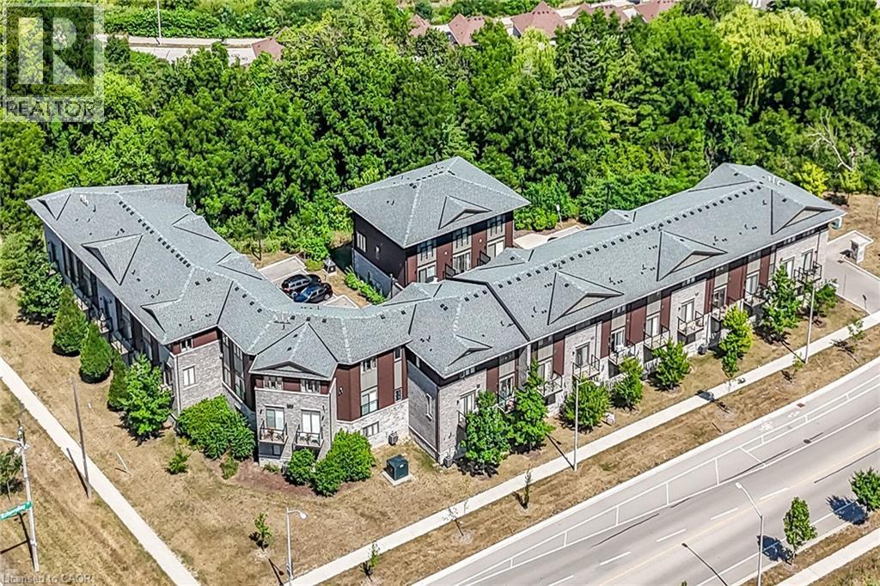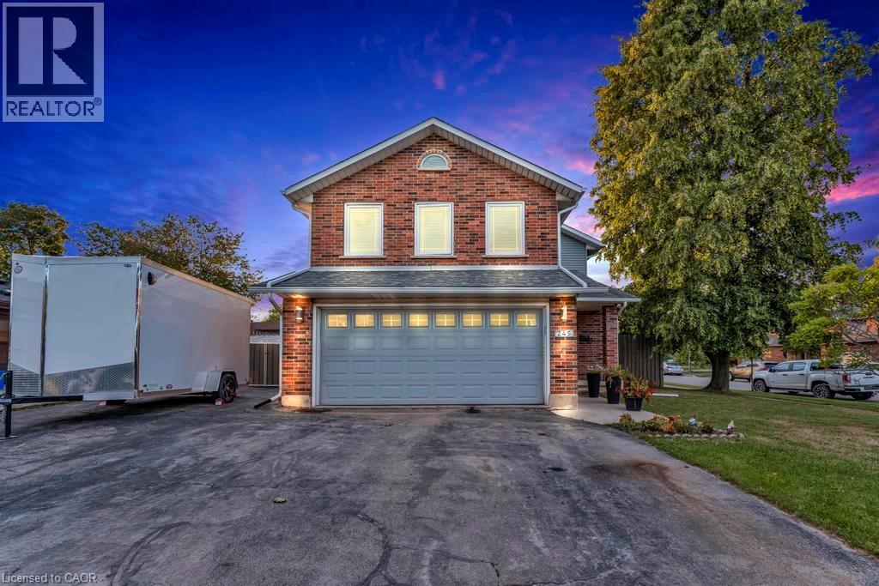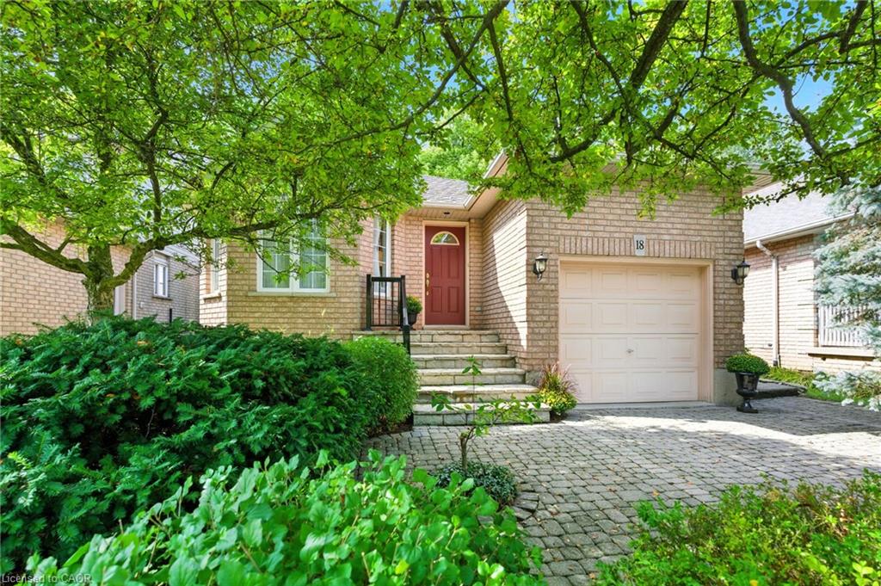- Houseful
- ON
- Hamilton
- Hannon South
- 49 Glover Rd
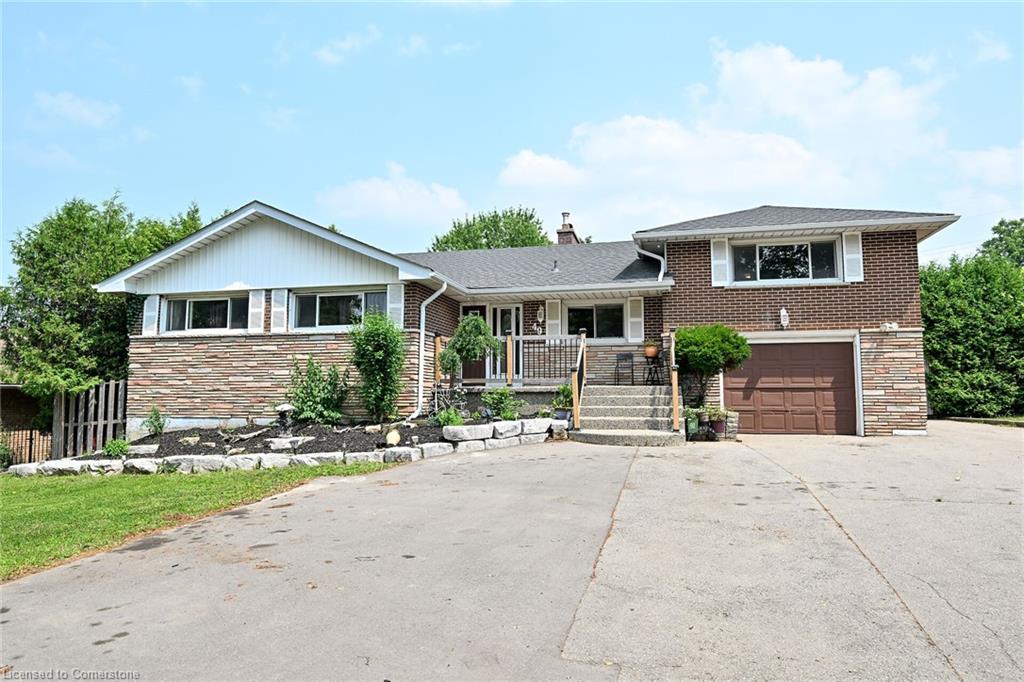
Highlights
This home is
35%
Time on Houseful
49 Days
School rated
5.9/10
Description
- Home value ($/Sqft)$638/Sqft
- Time on Houseful49 days
- Property typeResidential
- StyleBungalow raised
- Neighbourhood
- Median school Score
- Lot size0.34 Acre
- Year built1959
- Garage spaces3
- Mortgage payment
Welcome to this spacious 5-bedroom raised bungalow on an oversized lot. This unique home features open concept-3 separate living rooms, 2 full bathrooms and a finished basement with a private entrance. 2 fireplaces and large patio perfect for entertaining. Take advantage of the detached garage 20x30 with its own separate electric panel, located behind the house and equipped with a 1-car hoist - a rare find for mechanics or hobbyists. Ample parking and massive yard backing onto green space. Close to schools, transit, shopping and parks. Don't miss this rare opportunity to own a high-potential property with space, functionality, and income potential all in one.
Dalia Bahaddin Sabir
of Realty Network,
MLS®#40751798 updated 1 month ago.
Houseful checked MLS® for data 1 month ago.
Home overview
Amenities / Utilities
- Cooling Central air
- Heat type Natural gas
- Pets allowed (y/n) No
- Sewer/ septic Septic tank
Exterior
- Construction materials Brick, stone
- Foundation Poured concrete
- Roof Asphalt shing
- Other structures Workshop
- # garage spaces 3
- # parking spaces 23
- Has garage (y/n) Yes
- Parking desc Detached garage
Interior
- # full baths 2
- # total bathrooms 2.0
- # of above grade bedrooms 5
- # of below grade bedrooms 1
- # of rooms 13
- Has fireplace (y/n) Yes
- Laundry information In-suite
- Interior features In-law floorplan
Location
- County Hamilton
- Area 26 - hamilton mountain
- Water source Municipal
- Zoning description M3
- Elementary school Our lady of the assumption catholic elementary school
- High school Bishop ryan catholic secondary school
Lot/ Land Details
- Lot desc Urban, greenbelt, hospital, island, library, park, place of worship, quiet area, rec./community centre, schools
- Lot dimensions 75 x 200
Overview
- Approx lot size (range) 0 - 0.5
- Lot size (acres) 0.34
- Basement information Walk-out access, full, finished, sump pump
- Building size 1800
- Mls® # 40751798
- Property sub type Single family residence
- Status Active
- Tax year 2024
Rooms Information
metric
- Den Second
Level: 2nd - Bedroom Second
Level: 2nd - Bedroom Basement
Level: Basement - Bathroom Basement
Level: Basement - Living room Basement
Level: Basement - Eat in kitchen Basement
Level: Basement - Bedroom Main
Level: Main - Living room Main
Level: Main - Bedroom Main
Level: Main - Bathroom Main
Level: Main - Dining room Main
Level: Main - Kitchen Main
Level: Main - Bedroom Main
Level: Main
SOA_HOUSEKEEPING_ATTRS
- Listing type identifier Idx

Lock your rate with RBC pre-approval
Mortgage rate is for illustrative purposes only. Please check RBC.com/mortgages for the current mortgage rates
$-3,064
/ Month25 Years fixed, 20% down payment, % interest
$
$
$
%
$
%

Schedule a viewing
No obligation or purchase necessary, cancel at any time
Nearby Homes
Real estate & homes for sale nearby



