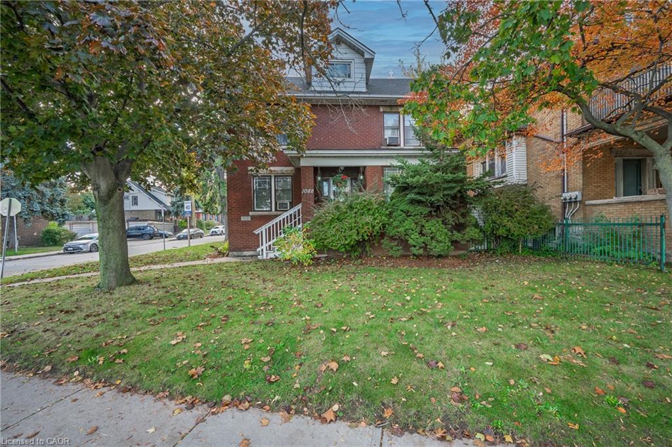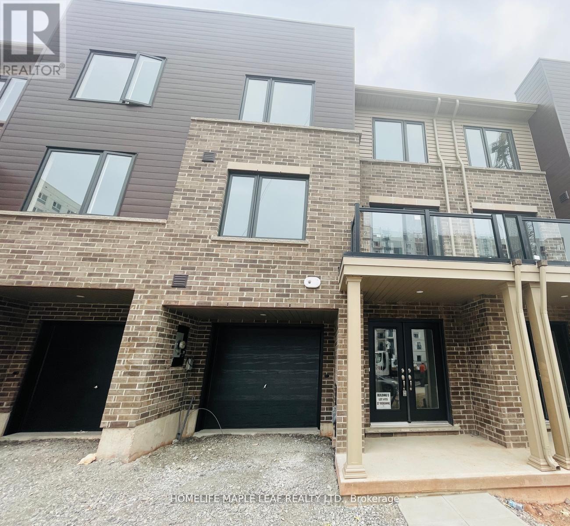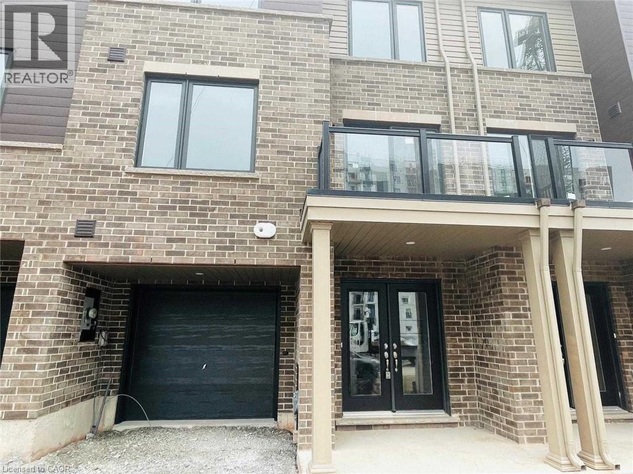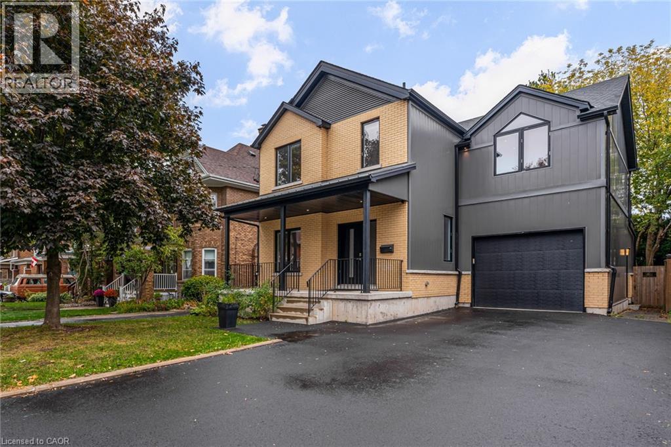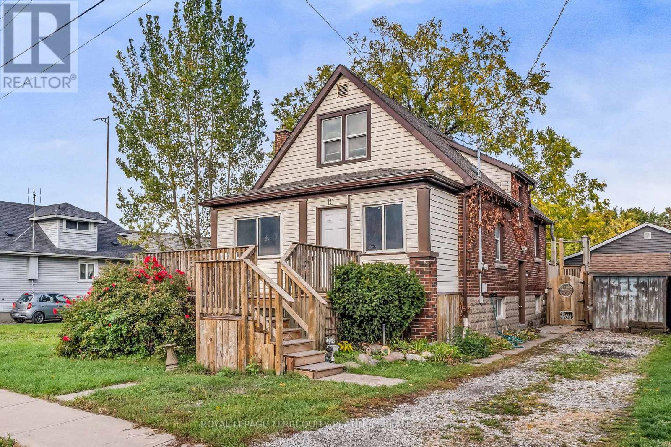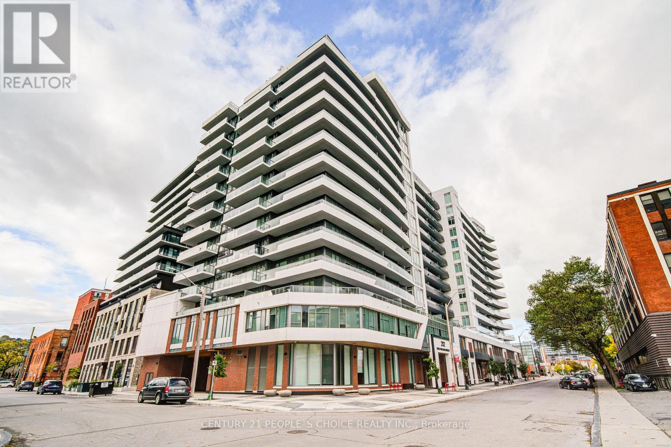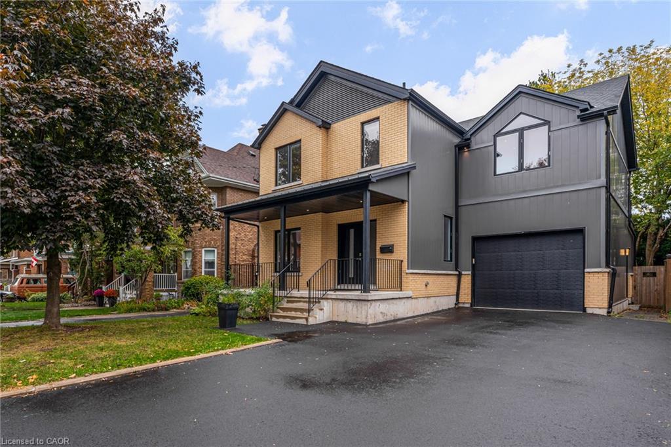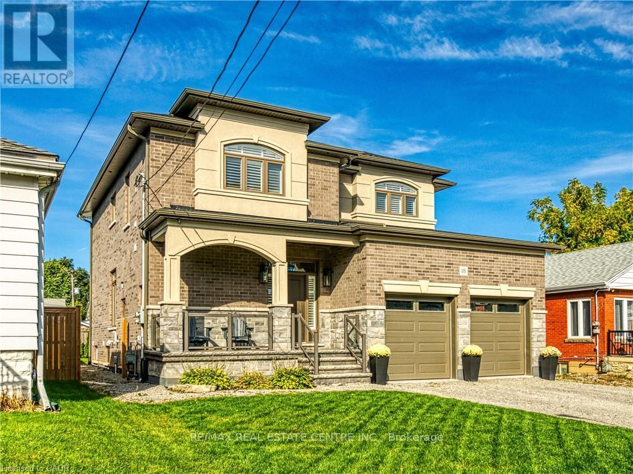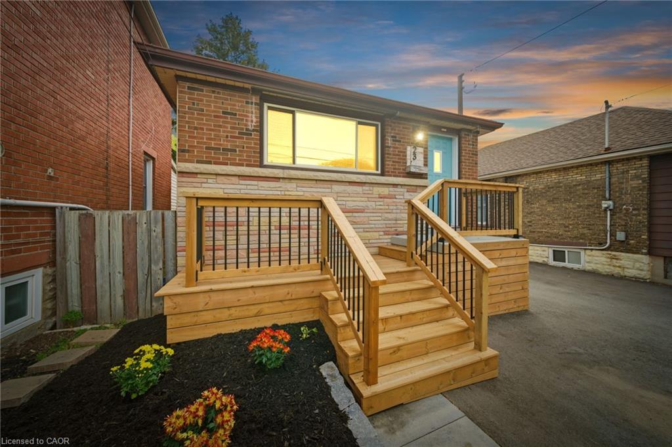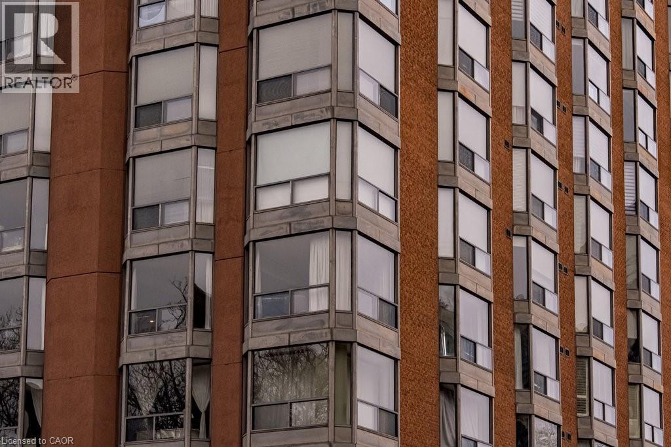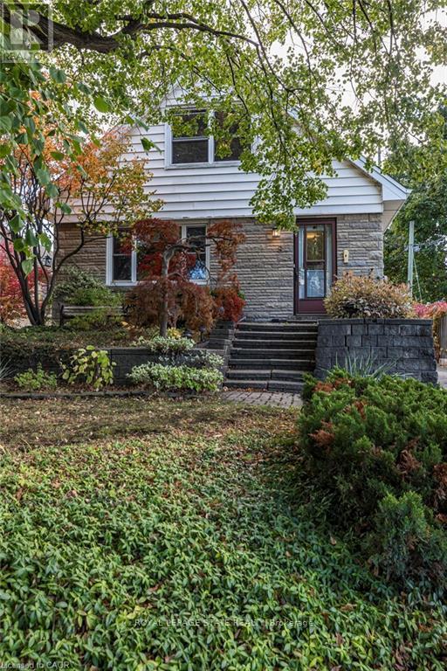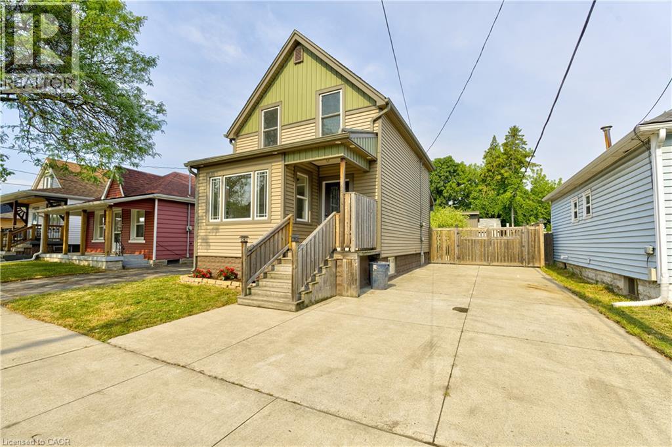
49 Harmony Ave
49 Harmony Ave
Highlights
Description
- Home value ($/Sqft)$468/Sqft
- Time on Houseful54 days
- Property typeSingle family
- Style2 level
- Neighbourhood
- Median school Score
- Mortgage payment
Welcome to 49 Harmony Ave located East Hamilton. This Beautifully renovated property has been upgraded form top to bottom, offering modern finishes and timeless charm: features include, fresh new paint throughout, new flooring on all levels, 3 bathrooms with stylish finishing and glass custom doors, elegant iron spindle railings, bright and modern pot lights throughout. Basement has rec room, bedroom and bathroom. Renovated 25 foot shed perfect for extra storage or workshop. Appliance all included fridge, stove, microwave, dishwasher, washer and dryer. Walkout deck to your private fenced backyard. Whether you're a first-time homebuyers or looking to upgrade, this turnkey property offers everything you need and more. Don't miss your chance to own this stunning home! (id:63267)
Home overview
- Cooling Central air conditioning
- Heat type Forced air, other
- Sewer/ septic Municipal sewage system
- # total stories 2
- # parking spaces 3
- # full baths 2
- # half baths 1
- # total bathrooms 3.0
- # of above grade bedrooms 4
- Subdivision 231 - homeside
- Lot size (acres) 0.0
- Building size 1174
- Listing # 40764026
- Property sub type Single family residence
- Status Active
- Bedroom 2.438m X 1.88m
Level: 2nd - Bedroom 3.556m X 3.353m
Level: 2nd - Bathroom (# of pieces - 4) Measurements not available
Level: 2nd - Primary bedroom 4.039m X 3.353m
Level: 2nd - Bathroom (# of pieces - 3) Measurements not available
Level: Basement - Bedroom 4.547m X 2.235m
Level: Basement - Recreational room 7.01m X 2.261m
Level: Basement - Living room 5.385m X 3.251m
Level: Main - Kitchen 2.946m X 2.565m
Level: Main - Laundry Measurements not available
Level: Main - Dining room 3.962m X 2.921m
Level: Main - Bathroom (# of pieces - 2) Measurements not available
Level: Main
- Listing source url Https://www.realtor.ca/real-estate/28787835/49-harmony-avenue-hamilton
- Listing type identifier Idx

$-1,467
/ Month

