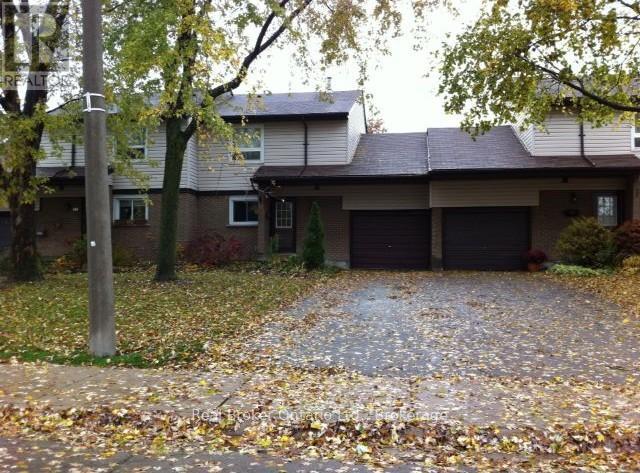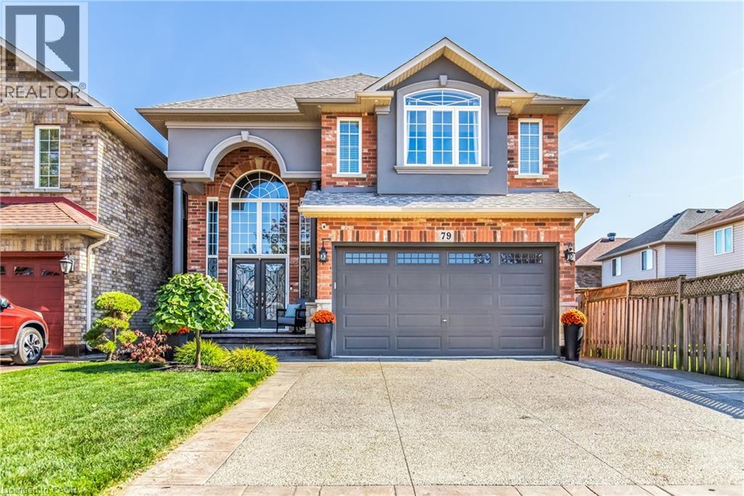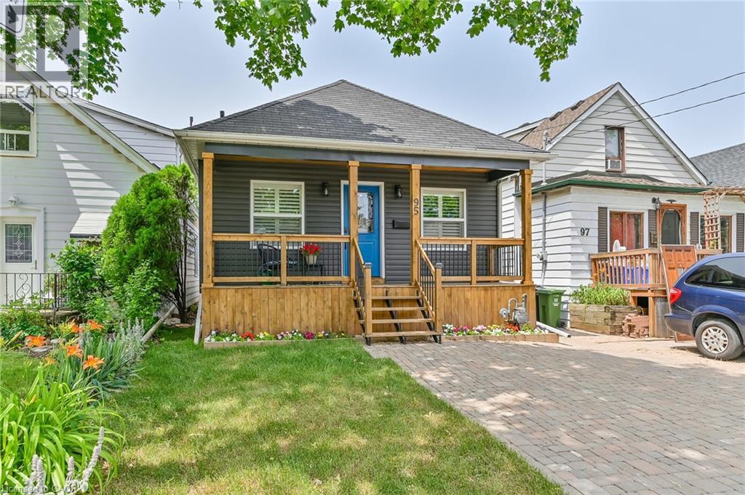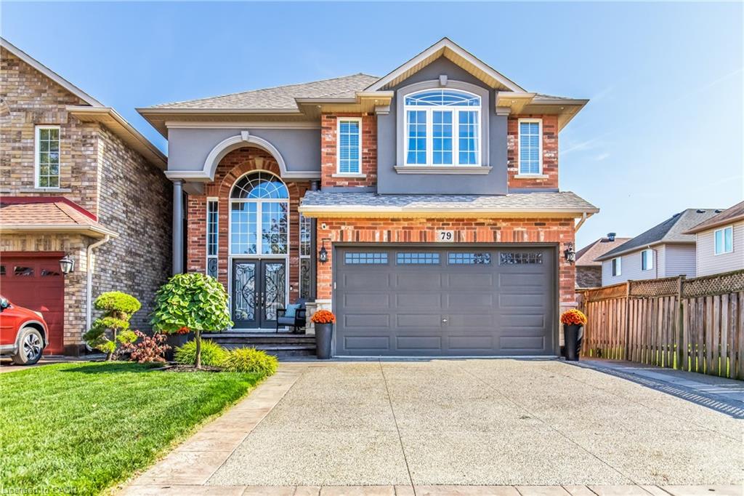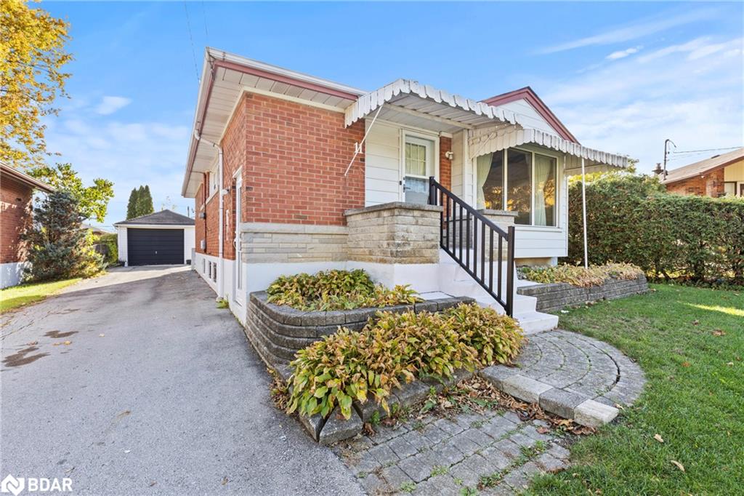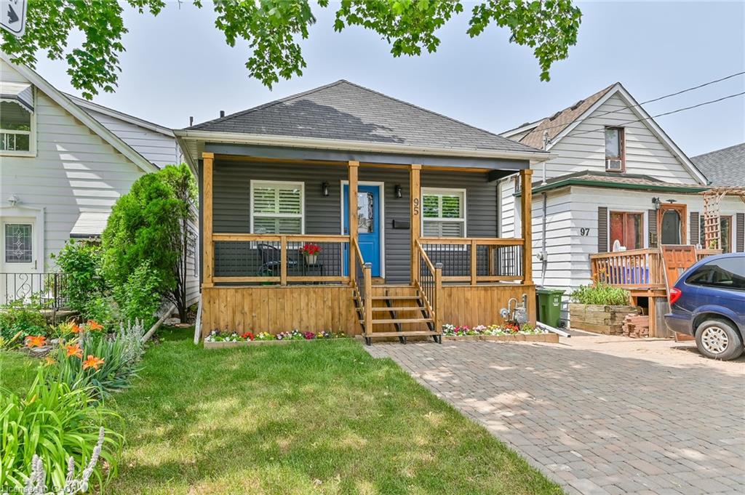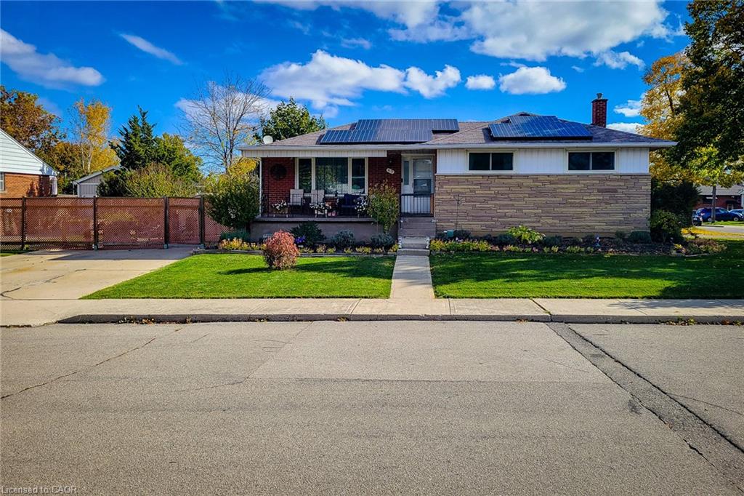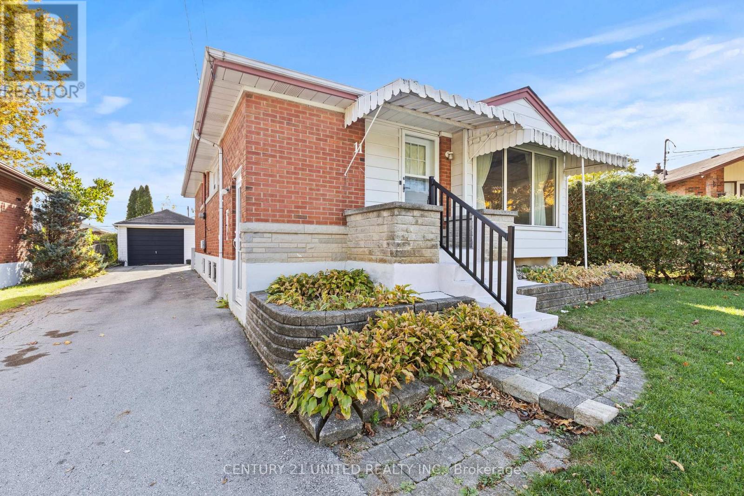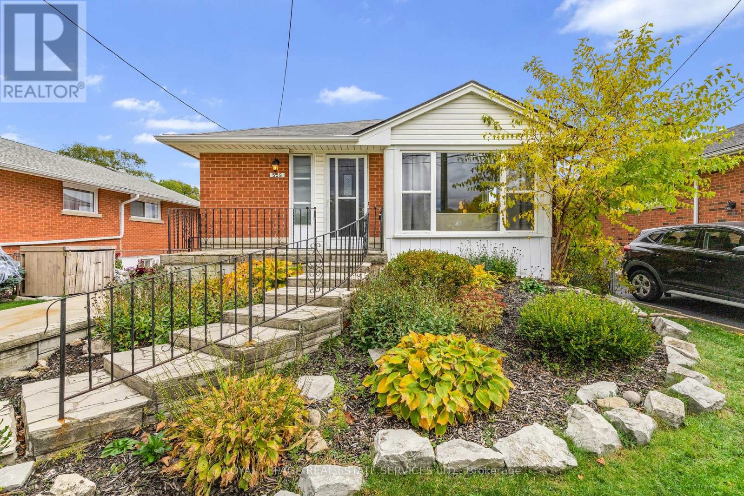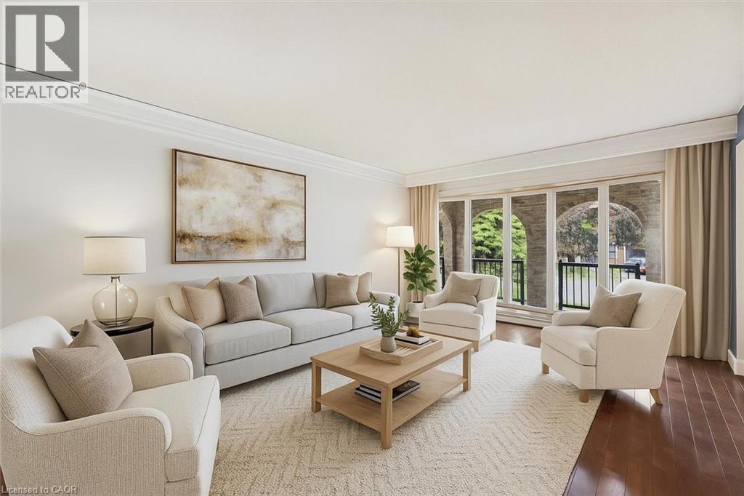- Houseful
- ON
- Hamilton
- Hampton Heights
- 49 Nottingham Ave
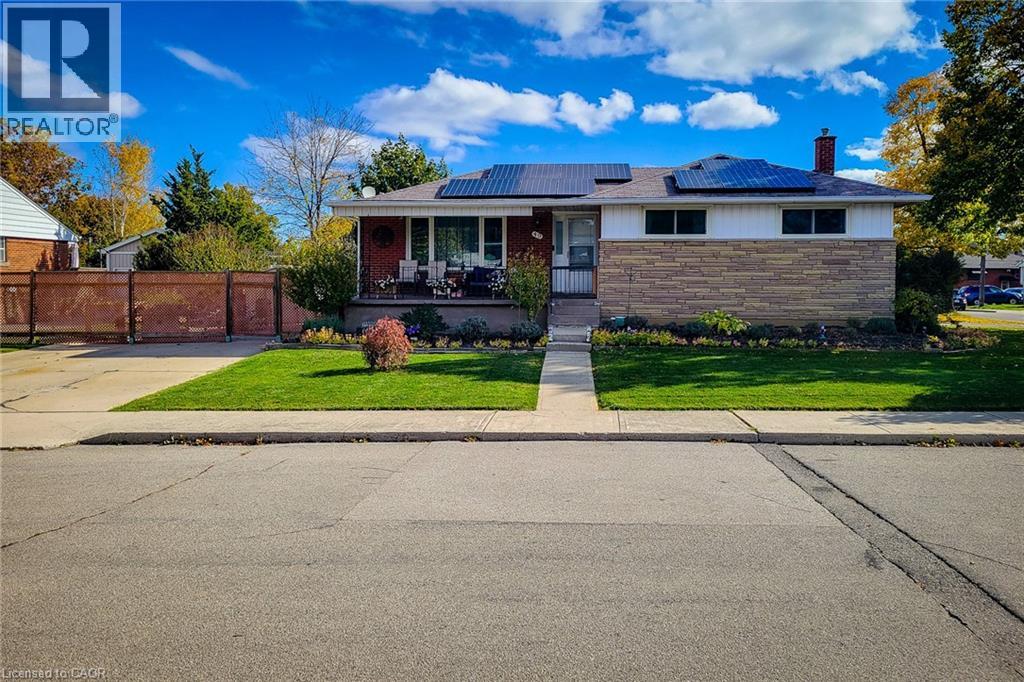
Highlights
Description
- Home value ($/Sqft)$289/Sqft
- Time on Housefulnew 1 hour
- Property typeSingle family
- StyleBungalow
- Neighbourhood
- Median school Score
- Year built1956
- Mortgage payment
Beautiful Corner Lot Home with Green Energy Features. This well-kept corner lot home combines comfort style and energy efficiency. The kitchen features heated floors, built-in double ovens a 5 burner gas cooktop and modern IKEA cabinets-perfect for anyone who loves to cook. Quartz coutertops. New floor installed in 2025 throughout the living room hallway and dining room giving the main level a fresh feel. Upgrades include 7 new windows and 2 steel doors (2017) and a high efficiency air conditioner (2024). Owned solar panels generated $2,909.24 for 2024 and the tankless hot water adds to the homes green features. Outside enjoy a double side drive concrete pad, fully fenced yard with grass and a gas hook-up for your BBQ. Modern efficient and move in ready-this home checks all the boxes. (id:63267)
Home overview
- Cooling Central air conditioning
- Heat source Natural gas
- Heat type Forced air
- Sewer/ septic Municipal sewage system
- # total stories 1
- # parking spaces 2
- # full baths 2
- # total bathrooms 2.0
- # of above grade bedrooms 4
- Community features Quiet area
- Subdivision 252 - hampton heights
- Directions 1524554
- Lot size (acres) 0.0
- Building size 2076
- Listing # 40782414
- Property sub type Single family residence
- Status Active
- Recreational room 3.607m X 5.69m
Level: Basement - Bedroom 2.692m X 3.607m
Level: Basement - Kitchen 2.413m X 1.702m
Level: Basement - Bathroom (# of pieces - 4) Measurements not available
Level: Basement - Office 5.69m X 2.972m
Level: Basement - Primary bedroom 3.861m X 3.099m
Level: Main - Living room 4.801m X 3.124m
Level: Main - Kitchen 2.718m X 2.616m
Level: Main - Bedroom 3.048m X 3.099m
Level: Main - Bedroom 3.073m X 2.819m
Level: Main - Dining room 3.023m X 2.642m
Level: Main - Bathroom (# of pieces - 4) Measurements not available
Level: Main
- Listing source url Https://www.realtor.ca/real-estate/29039229/49-nottingham-avenue-hamilton
- Listing type identifier Idx

$-1,600
/ Month

