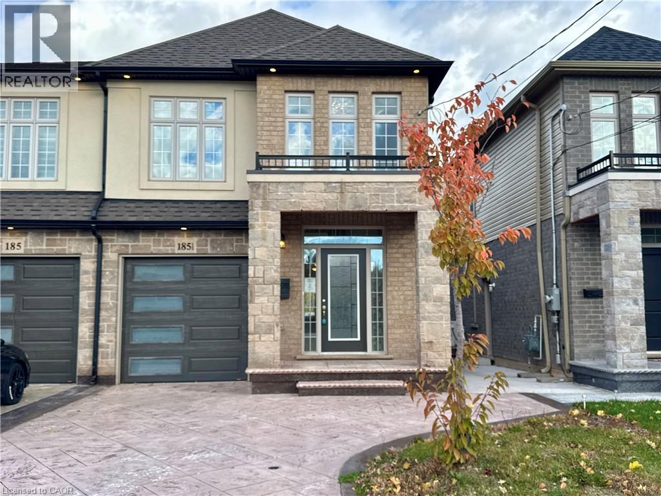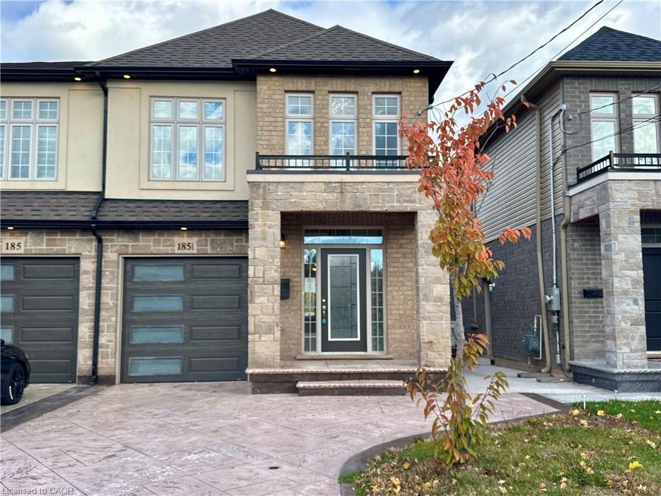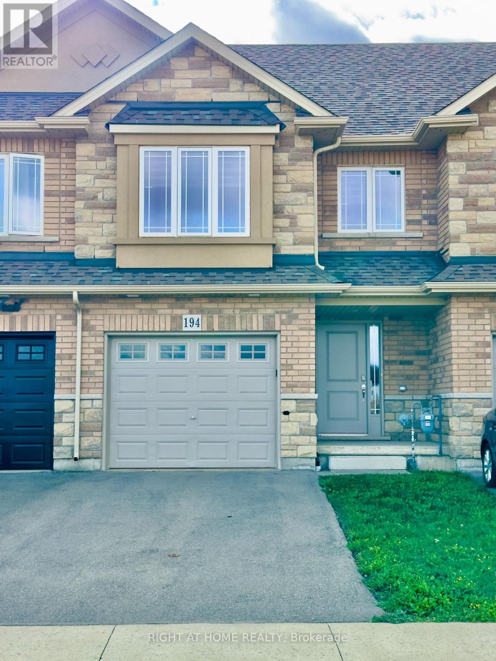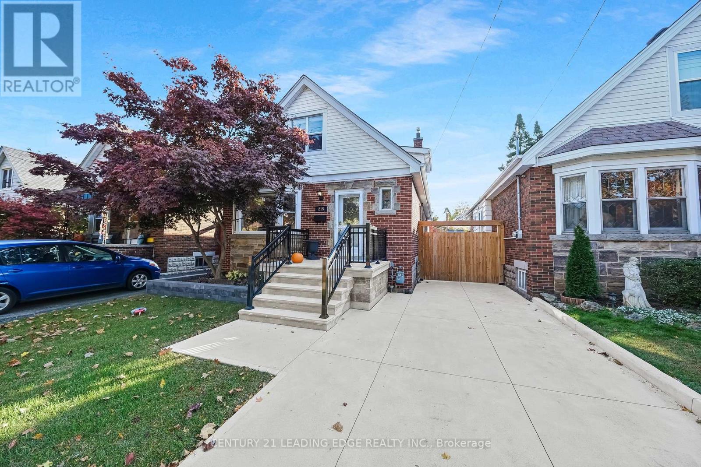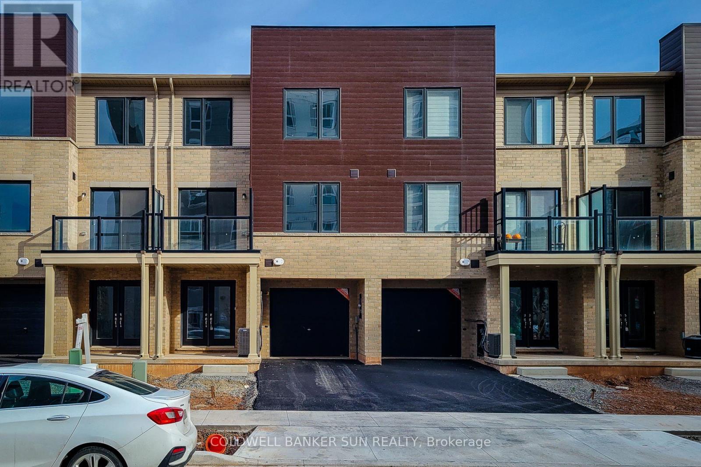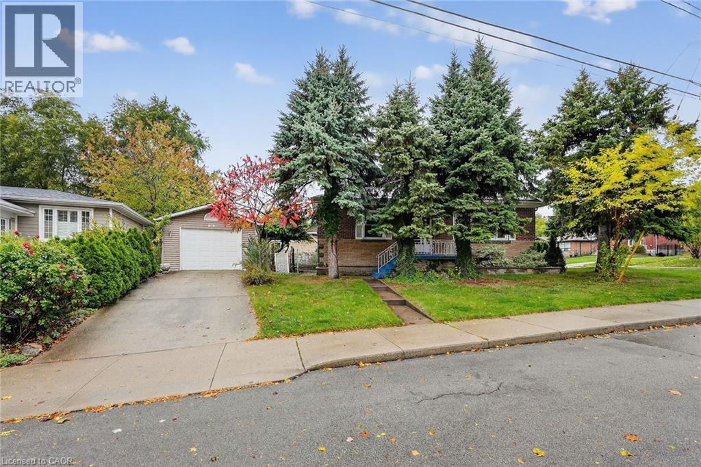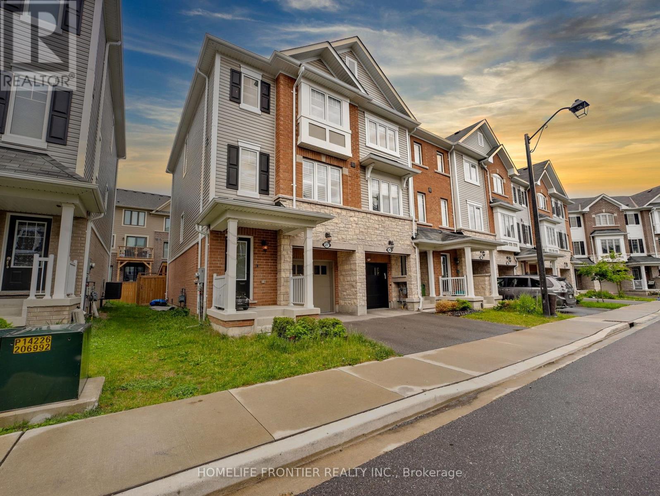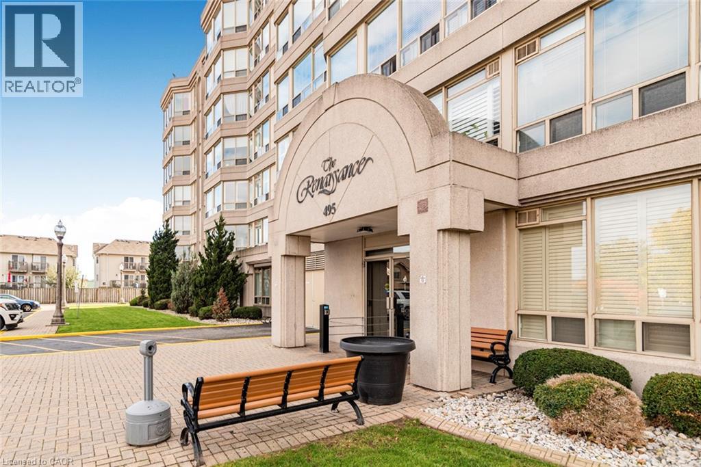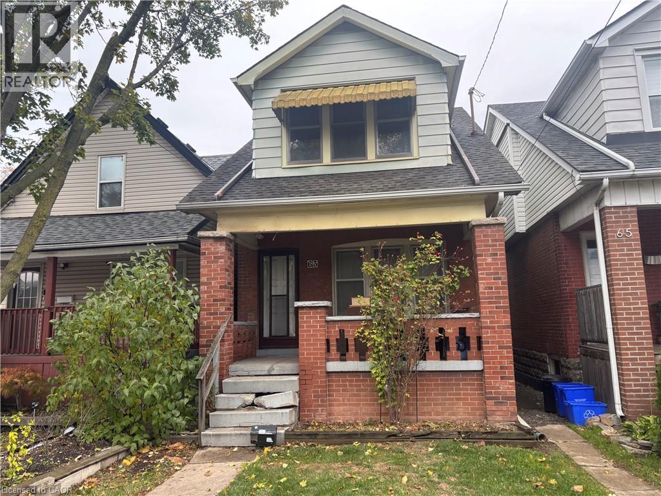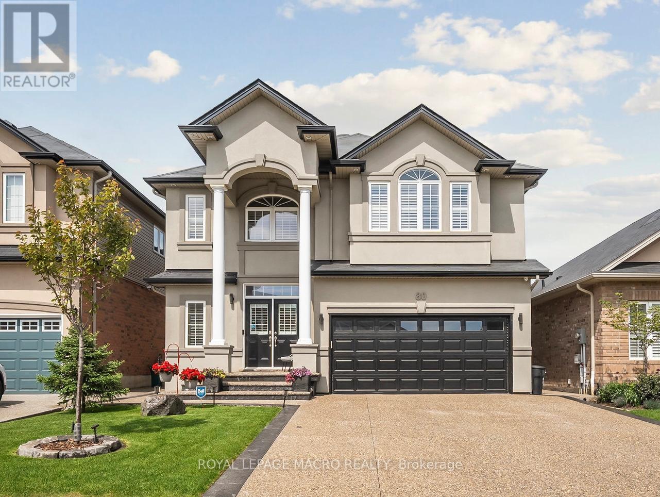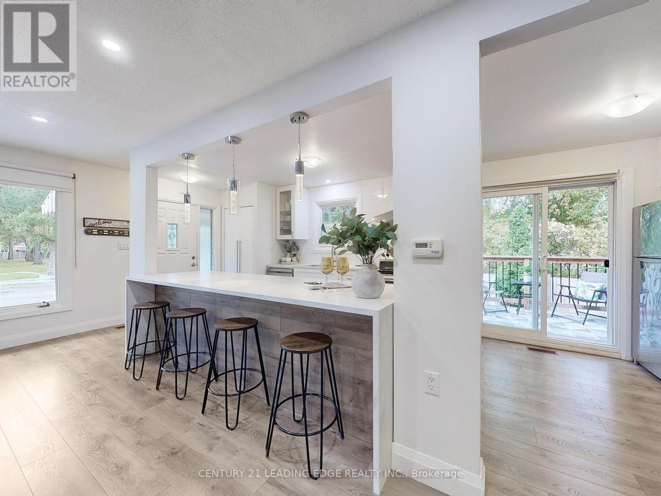
Highlights
Description
- Time on Houseful45 days
- Property typeSingle family
- Neighbourhood
- Median school Score
- Mortgage payment
Completely renovated in 2021, this stunning 3+1 bedroom, 2-bath home offers over 1,800 sq ft of fully finished living space, perfect for entertaining and family living. Bright, sun-filled spaces showcase the open concept layout complete with hard-wearing laminate floors throughout. The modern kitchen is a chef's dream, with a generous island, ample cabinetry, and a pantry. Two walkouts enhance the home's appeal: one leads to a charming side deck with lovely ravine views, perfect for relaxing, while the other opens to a spacious backyard sundeck, perfect for gatherings. The backyard retreat is an entertainers paradise, featurinig a camp-style firepit, beverage bar, gazebo, and storage shed, all surrounded by low-maintenance artificial grass - no mowing required! With a separate entrance to the lower level, this home is perfect for a future in-law suite, complete with a separate bathroom, an electric fireplace in the recreation room, and plenty of storage, plus garage access for added convenience. Nestled in a diverse and vibrant neighborhood with a strong sense of community, you'll love the comfort and convenience of being within walking distance to top-rated schools and recreational spaces. The Vincent neighbourhood provides an appealing living experience and is rapidly growing, attracting both residents and investors with its diverse amenities and convenient location. This vibrant area boasts a strong sense of community, featuring excellent schools, parks, and a range of amenities that enhance daily life. With easy access to highways, public transit, shopping centers, and healthcare facilities, it's ideal for families and individuals seeking a balanced lifestyle. Don't miss your chance to own this gem! (id:63267)
Home overview
- Cooling Central air conditioning
- Heat source Natural gas
- Heat type Forced air
- Sewer/ septic Sanitary sewer
- # parking spaces 4
- Has garage (y/n) Yes
- # full baths 2
- # total bathrooms 2.0
- # of above grade bedrooms 4
- Flooring Laminate, ceramic
- Has fireplace (y/n) Yes
- Subdivision Vincent
- Lot size (acres) 0.0
- Listing # X12413847
- Property sub type Single family residence
- Status Active
- Family room 5.92m X 4m
Level: Lower - Bedroom 5.33m X 3.25m
Level: Lower - Living room 6.93m X 3.25m
Level: Main - Kitchen 6.93m X 2.69m
Level: Main - Dining room 6.93m X 3.25m
Level: Main - Laundry 2.92m X 2.49m
Level: Sub Basement - Bathroom 2.57m X 2.49m
Level: Sub Basement - Bathroom 2.9m X 2.29m
Level: Upper - 3rd bedroom 2.9m X 2.95m
Level: Upper - 2nd bedroom 3.18m X 3.02m
Level: Upper - Primary bedroom 3.15m X 4.17m
Level: Upper
- Listing source url Https://www.realtor.ca/real-estate/28885135/49-quigley-road-hamilton-vincent-vincent
- Listing type identifier Idx

$-1,997
/ Month

