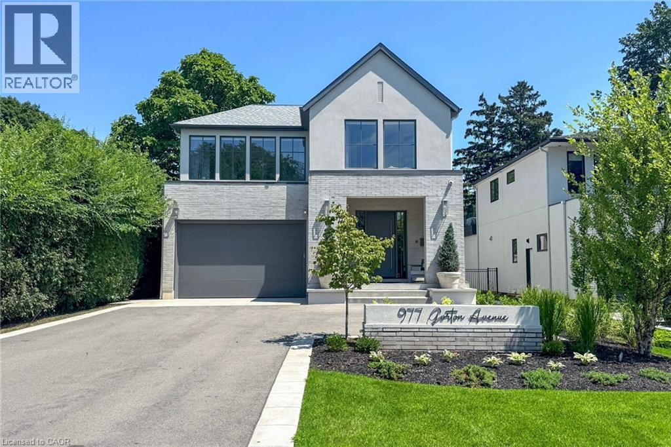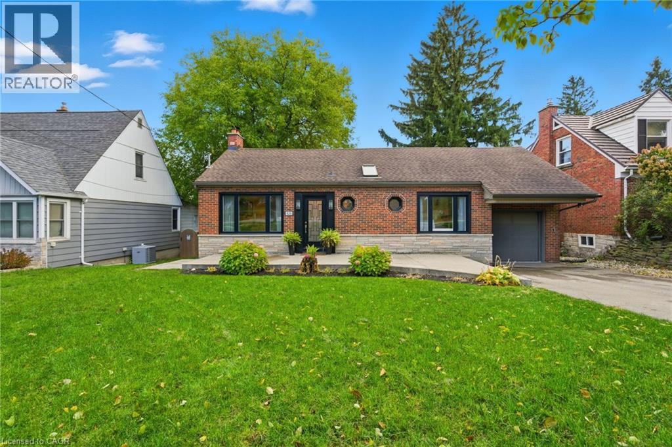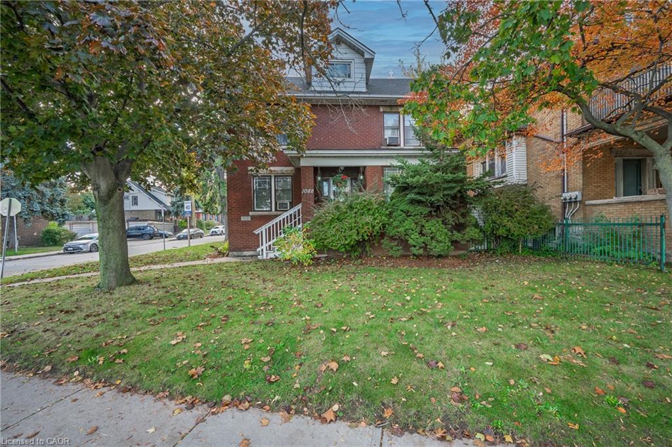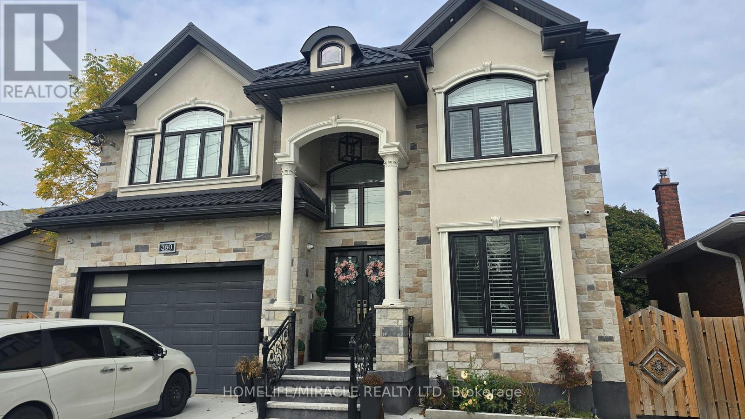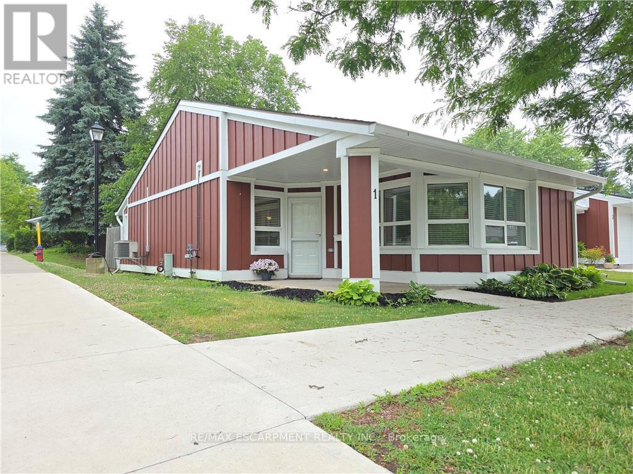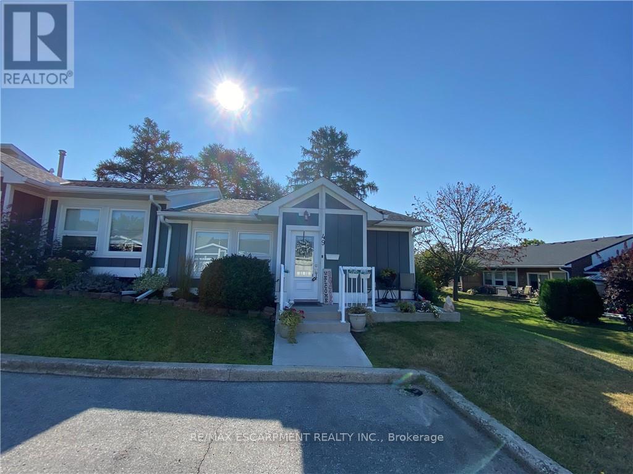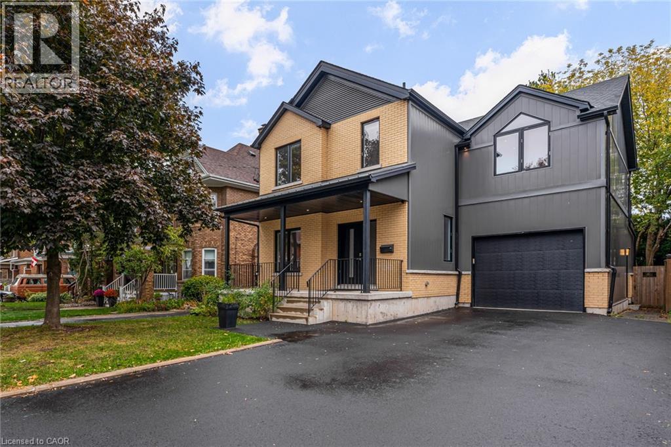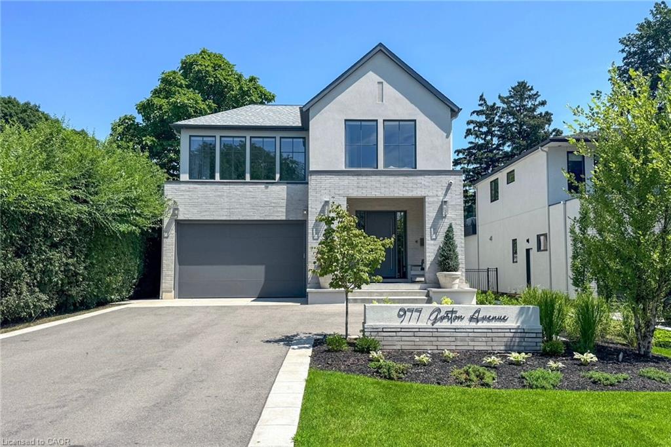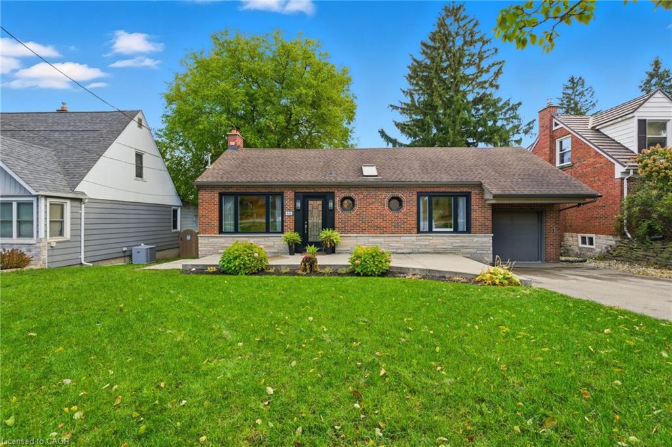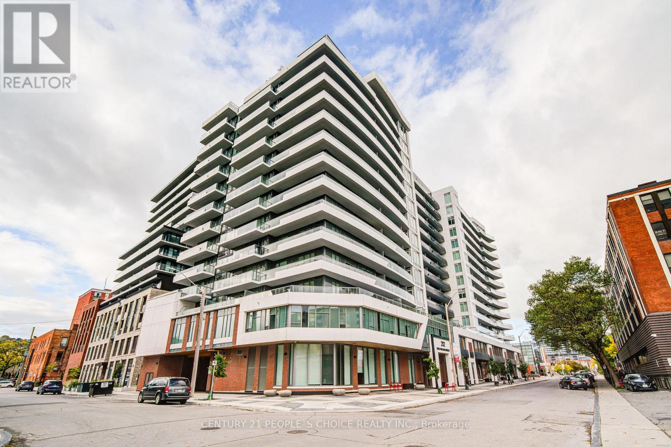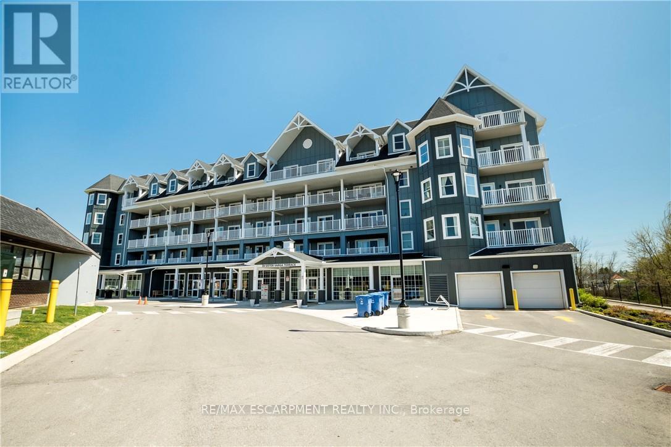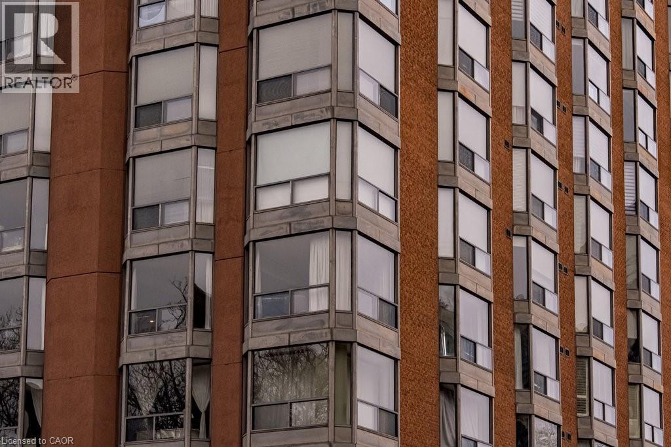
49 Robinson Street Unit 900
49 Robinson Street Unit 900
Highlights
Description
- Home value ($/Sqft)$479/Sqft
- Time on Housefulnew 3 hours
- Property typeSingle family
- Neighbourhood
- Median school Score
- Mortgage payment
Experience urban living at its most exquisite in this breathtaking condo, boasting close to 2,000 square feet of meticulously customized and fully renovated space. This stunning home offers panoramic views from every room, allowing you to soak in the beauty of the surrounding cityscape. This remarkable residence features an expansive living and dining area, an eat-in kitchen that combines functionality with an inviting atmosphere, two generously sized bedrooms and a dream dressing room, and two luxurious bathrooms adorned with high-end finishes. Every corner of this home exudes elegance. Designed for professionals, young families or those looking to downsize, this property ensures a fabulous lifestyle without compromising on convenience and location as it is situated close to all essential amenities, St. Joe's Hospital, James St. S., mountain access, shopping, dining and entertainment. (id:63267)
Home overview
- Cooling Central air conditioning
- Heat type Forced air
- Sewer/ septic Municipal sewage system
- # total stories 1
- # parking spaces 1
- Has garage (y/n) Yes
- # full baths 2
- # total bathrooms 2.0
- # of above grade bedrooms 2
- Has fireplace (y/n) Yes
- Community features Quiet area
- Subdivision 122 - durand north
- View City view
- Directions 1981373
- Lot size (acres) 0.0
- Building size 1943
- Listing # 40780884
- Property sub type Single family residence
- Status Active
- Living room 5.613m X 8.763m
Level: Main - Bathroom (# of pieces - 3) Measurements not available
Level: Main - Primary bedroom 5.004m X 4.445m
Level: Main - Bedroom 3.937m X 5.232m
Level: Main - Dining room 6.071m X 4.674m
Level: Main - Other 3.48m X 6.045m
Level: Main - Foyer 4.47m X 2.565m
Level: Main - Full bathroom Measurements not available
Level: Main - Eat in kitchen 4.521m X 3.759m
Level: Main
- Listing source url Https://www.realtor.ca/real-estate/29015410/49-robinson-street-unit-900-hamilton
- Listing type identifier Idx

$-792
/ Month

