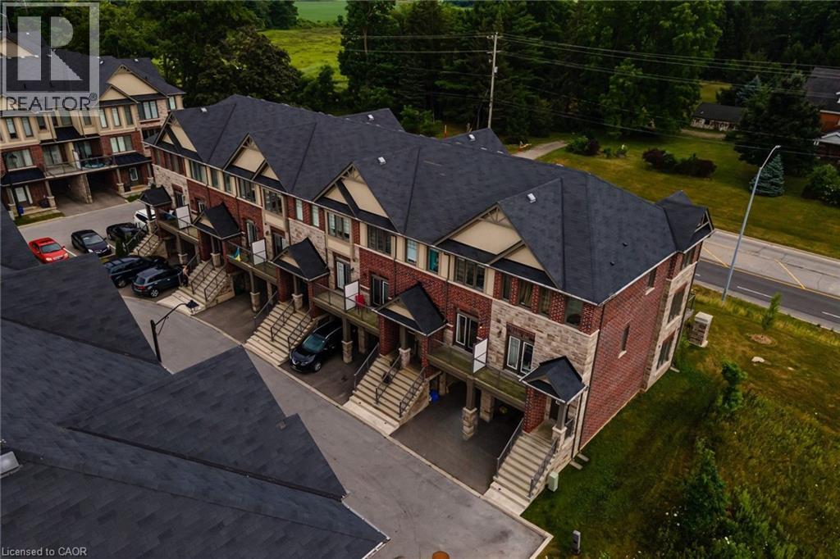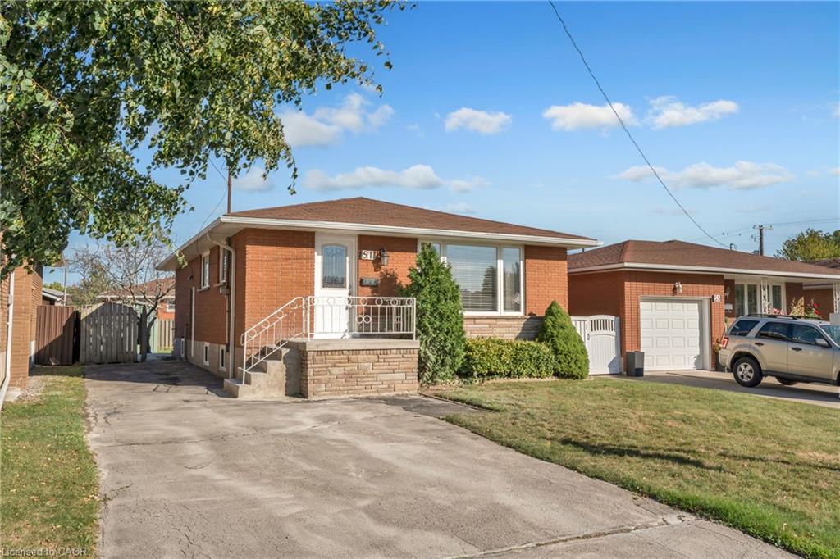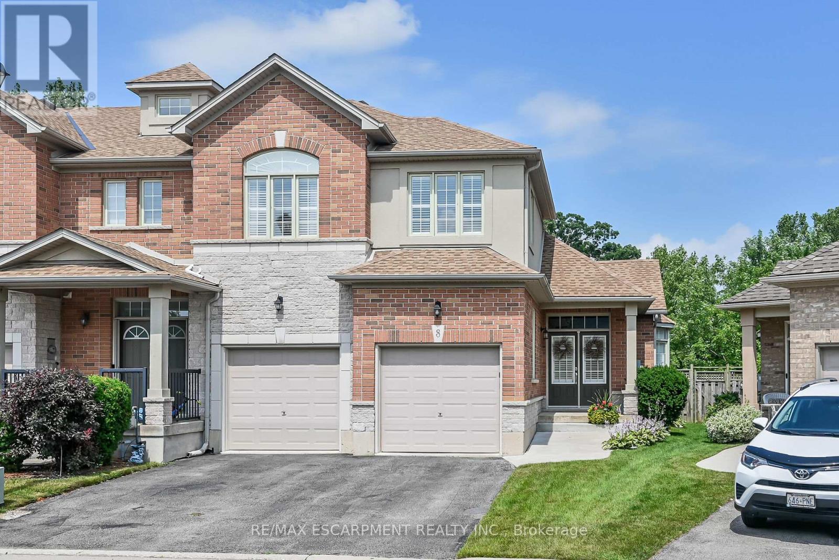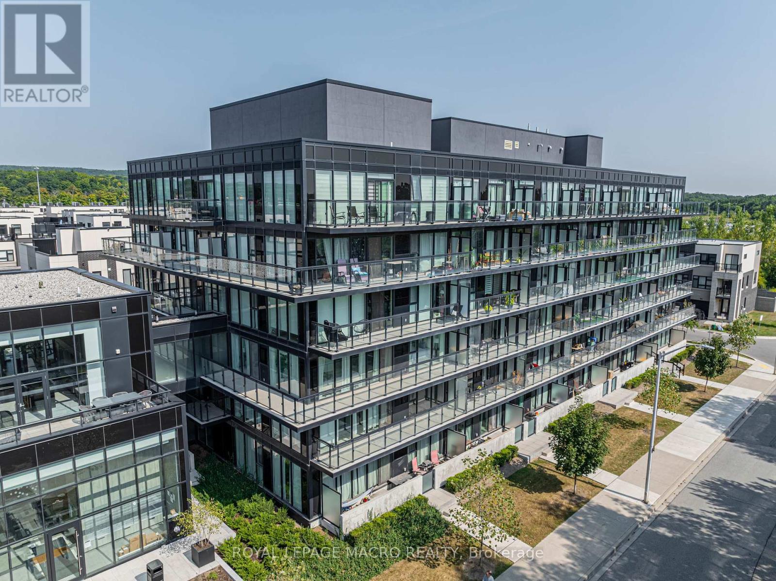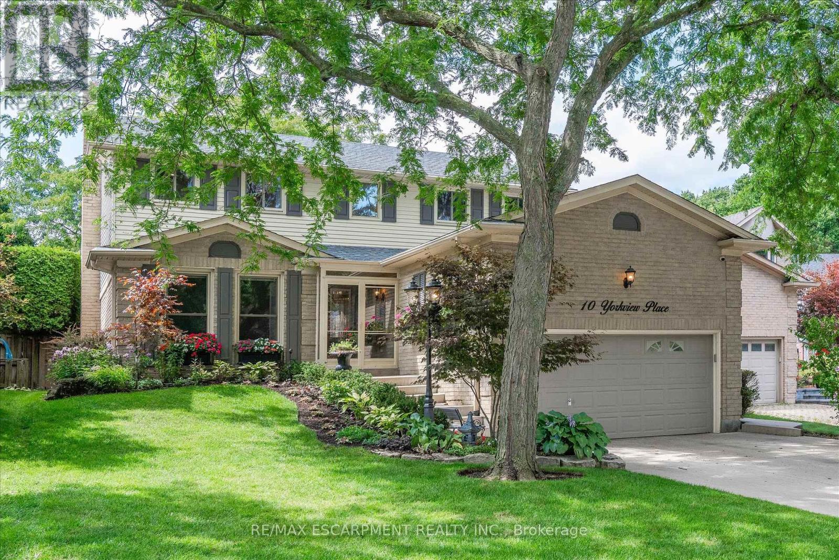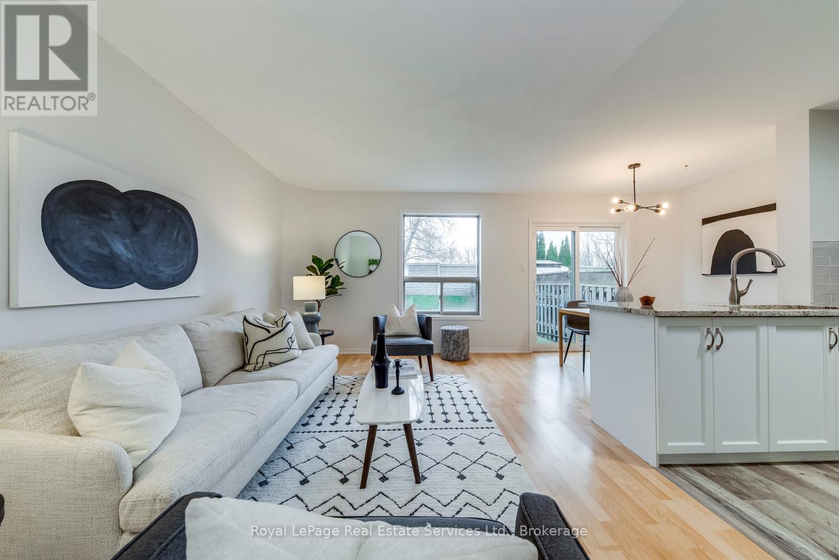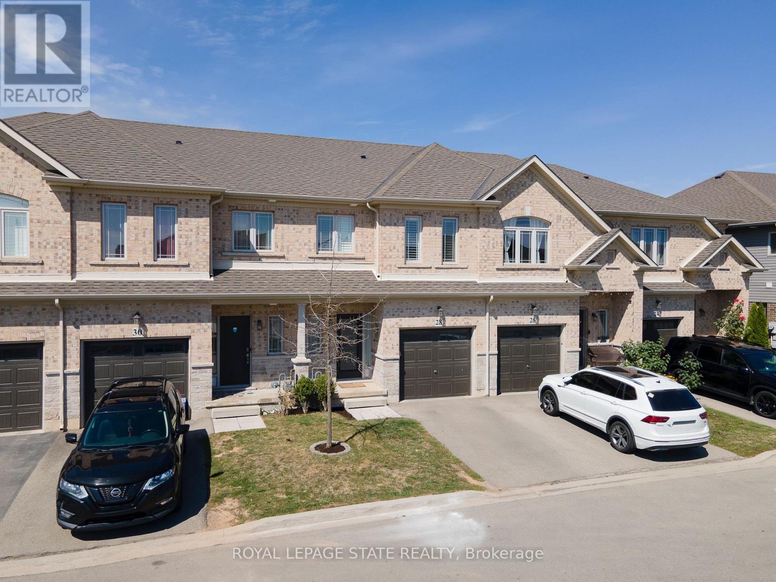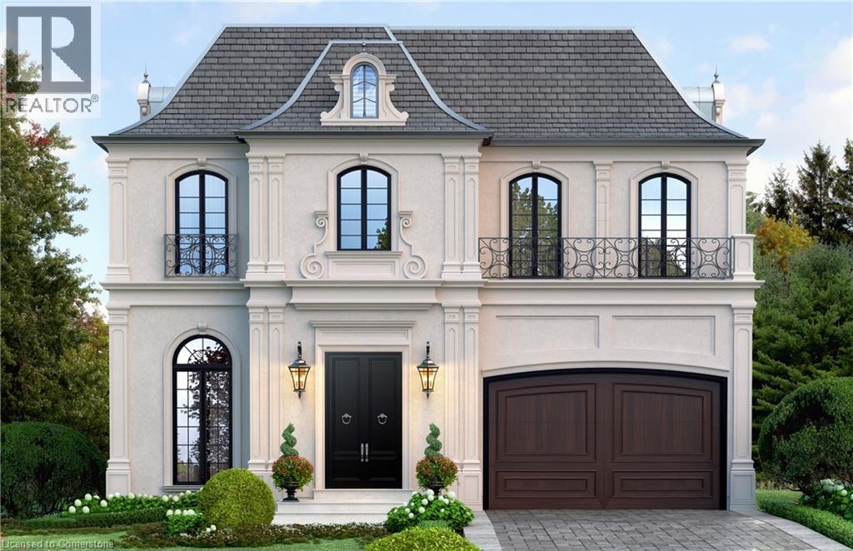
Highlights
Description
- Home value ($/Sqft)$587/Sqft
- Time on Houseful21 days
- Property typeSingle family
- Style2 level
- Neighbourhood
- Median school Score
- Mortgage payment
ustom-Built Luxury Home by Zeina Homes – To Be Built Experience the pinnacle of modern living with this stunning 3,600 sq. ft. custom-built residence on a premium 50’ x 120’ lot in the highly sought-after community of Ancaster. Designed with elegance and functionality in mind, this 4-bedroom, 5-bathroom home features a double-car garage and a private elevator offering seamless access from the second floor to the basement. The main floor boasts 10-foot ceilings, oversized windows that flood the space with natural light, and premium hardwood flooring throughout. A gourmet kitchen comes equipped with built-in, top-of-the-line appliances and designer finishes, perfect for both everyday living and entertaining. Upstairs, each bedroom offers its own ensuite, while the primary suite includes a luxurious spa-inspired bath. The basement provides endless potential for entertainment or relaxation, enhanced by elevator access. Located in one of Ancaster’s most prestigious areas, you’ll enjoy proximity to excellent schools, parks, shopping, and major highways. This is more than a home—it’s a statement of style and sophistication. (id:63267)
Home overview
- Cooling Central air conditioning
- Heat source Natural gas
- Sewer/ septic Municipal sewage system
- # total stories 2
- # parking spaces 6
- Has garage (y/n) Yes
- # full baths 1
- # total bathrooms 1.0
- # of above grade bedrooms 4
- Community features School bus
- Subdivision 427 - maple lane annex
- Directions 1524881
- Lot size (acres) 0.0
- Building size 3400
- Listing # 40759608
- Property sub type Single family residence
- Status Active
- Bedroom 4.826m X 3.962m
Level: 2nd - Bathroom (# of pieces - 4) Measurements not available
Level: 2nd - Bedroom 4.826m X 3.912m
Level: 2nd - Primary bedroom 5.029m X 5.486m
Level: 2nd - Bedroom 3.429m X 4.267m
Level: 2nd - Kitchen 5.029m X 3.353m
Level: Main - Mudroom 3.632m X 2.743m
Level: Main - Great room 5.029m X 5.131m
Level: Main - Dining room 3.454m X 4.369m
Level: Main - Eat in kitchen 5.029m X 2.87m
Level: Main - Living room 3.429m X 3.658m
Level: Main
- Listing source url Https://www.realtor.ca/real-estate/28737537/49-roselawn-avenue-ancaster
- Listing type identifier Idx

$-5,320
/ Month

