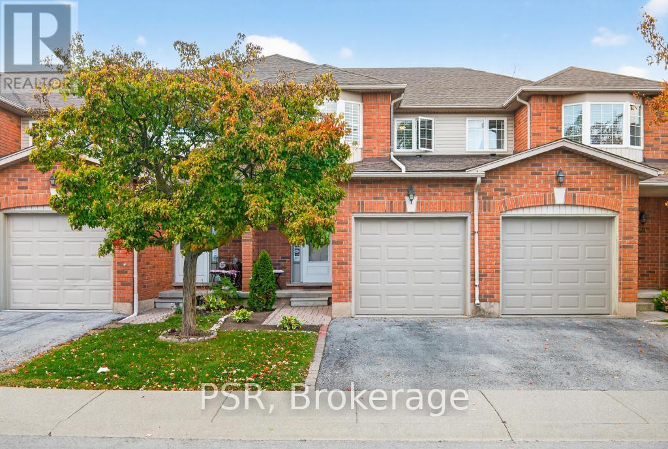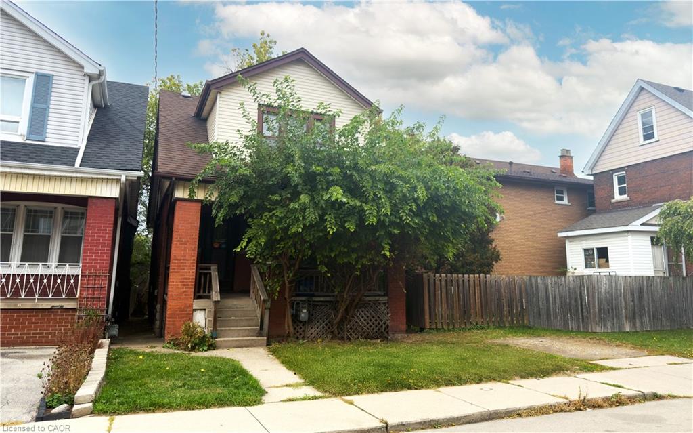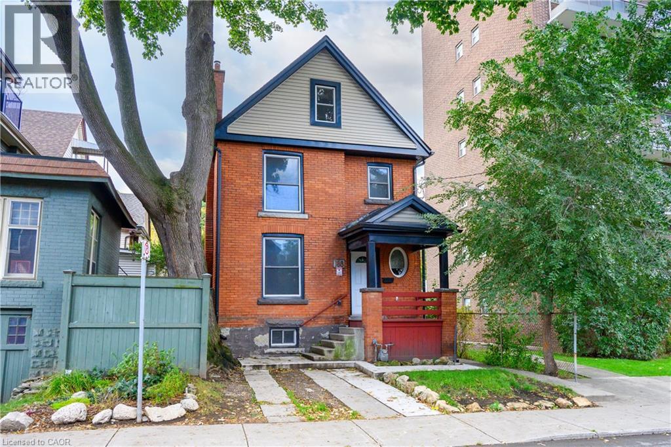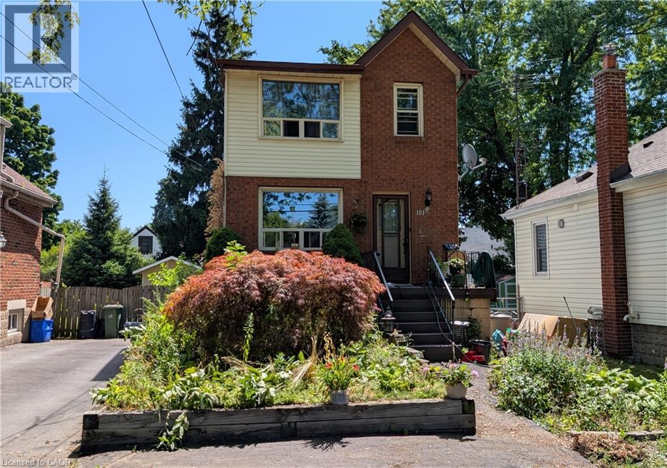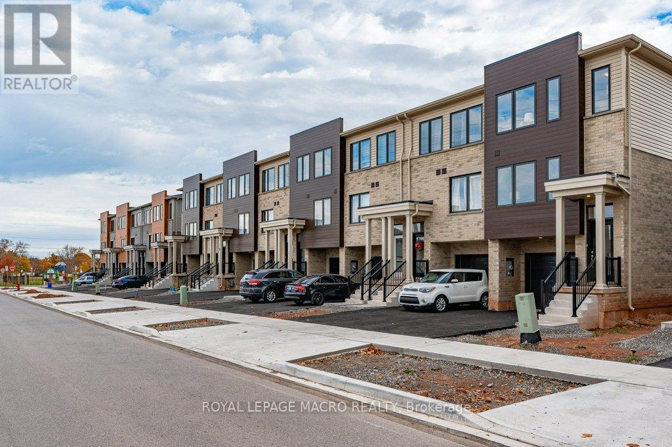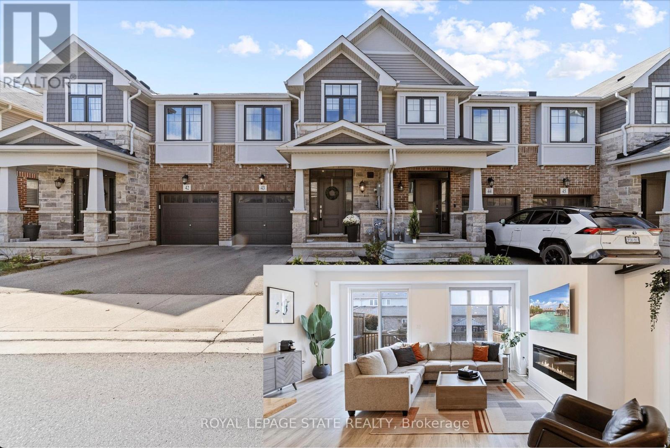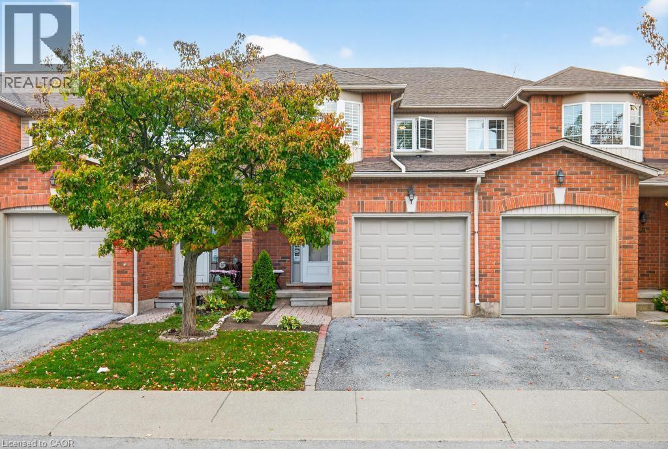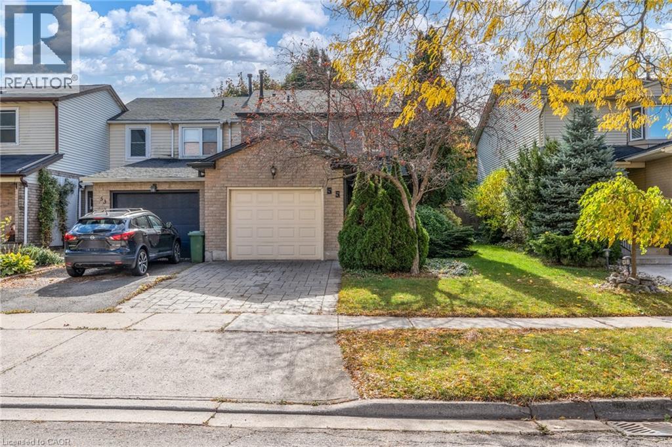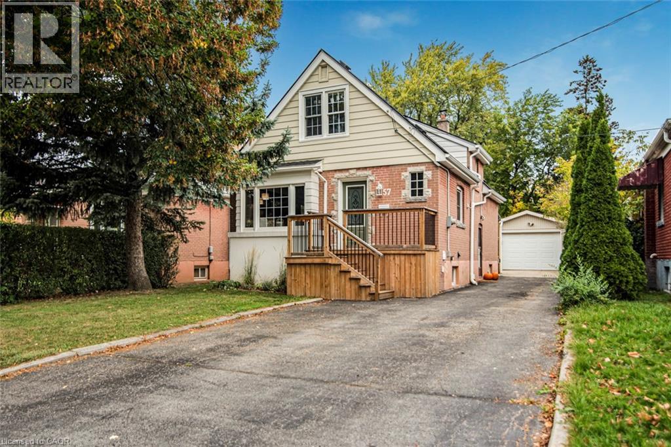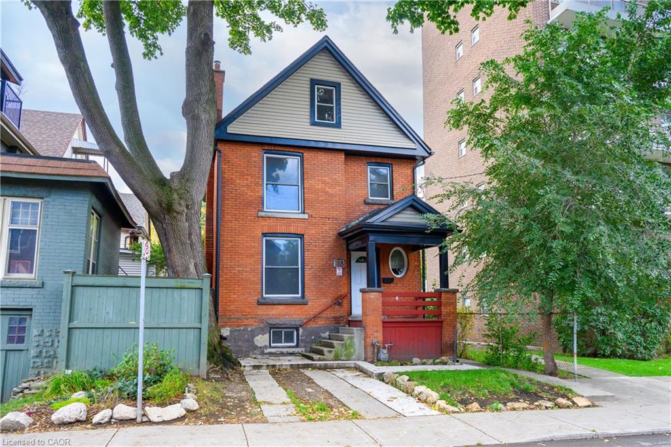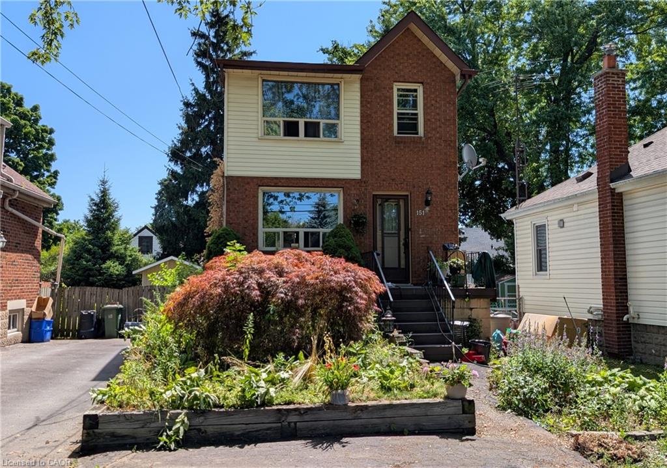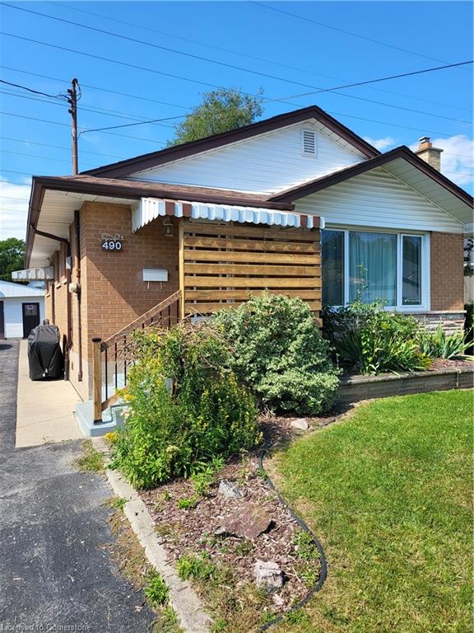
Highlights
This home is
29%
Time on Houseful
173 Days
Home features
Garage
Description
- Home value ($/Sqft)$668/Sqft
- Time on Houseful173 days
- Property typeResidential
- StyleBungalow
- Neighbourhood
- Year built1960
- Garage spaces2
- Mortgage payment
Great opportunity in the desirable Rosedale area in Hamilton. Welcome to this well maintained brick bungalow with extra deep yard, detached workshop/garage and backing onto greenspace. The upper level is warm and cozy with ample size rooms and a great eat in kitchen that is a pleasure to entertain in. The lower level has its own living space, extra bedrooms and bath as well, and includes a cozy gas fireplace. This home is a great option for extended family, parents with teens, or any family looking for plenty of space and a quite yard.
Michael Domenichetti
of Keller Williams Edge Realty, Brokerage,
MLS®#40720474 updated 4 months ago.
Houseful checked MLS® for data 4 months ago.
Home overview
Amenities / Utilities
- Cooling Central air
- Heat type Forced air, natural gas
- Pets allowed (y/n) No
- Sewer/ septic Sewer (municipal)
Exterior
- Construction materials Brick, stone, vinyl siding
- Foundation Concrete block
- Roof Asphalt shing
- # garage spaces 2
- # parking spaces 8
- Has garage (y/n) Yes
- Parking desc Detached garage, asphalt
Interior
- # full baths 2
- # total bathrooms 2.0
- # of above grade bedrooms 5
- # of below grade bedrooms 2
- # of rooms 12
- Appliances Dryer, refrigerator, stove, washer
- Has fireplace (y/n) Yes
- Laundry information In-suite
- Interior features In-law capability
Location
- County Hamilton
- Area 24 - hamilton east
- Water source Municipal
- Zoning description R1
- High school Churchill
Lot/ Land Details
- Lot desc Urban, rectangular, near golf course, greenbelt, open spaces
- Lot dimensions 50 x 110
Overview
- Approx lot size (range) 0 - 0.5
- Basement information Separate entrance, full, finished
- Building size 1123
- Mls® # 40720474
- Property sub type Single family residence
- Status Active
- Tax year 2025
Rooms Information
metric
- Bedroom Basement: 4.724m X 3.505m
Level: Basement - Bedroom Basement: 3.658m X 2.438m
Level: Basement - Kitchen Basement: 4.877m X 3.353m
Level: Basement - Bathroom Basement
Level: Basement - Family room Basement: 2.896m X 3.962m
Level: Basement - Bonus room Basement: 3.048m X 2.438m
Level: Basement - Kitchen Main: 5.283m X 3.658m
Level: Main - Bedroom Main: 3.048m X 2.946m
Level: Main - Bedroom Main: 3.658m X 2.997m
Level: Main - Living room Main: 4.648m X 3.607m
Level: Main - Bathroom Main
Level: Main - Primary bedroom Main: 4.267m X 2.997m
Level: Main
SOA_HOUSEKEEPING_ATTRS
- Listing type identifier Idx

Lock your rate with RBC pre-approval
Mortgage rate is for illustrative purposes only. Please check RBC.com/mortgages for the current mortgage rates
$-2,000
/ Month25 Years fixed, 20% down payment, % interest
$
$
$
%
$
%

Schedule a viewing
No obligation or purchase necessary, cancel at any time
Nearby Homes
Real estate & homes for sale nearby


