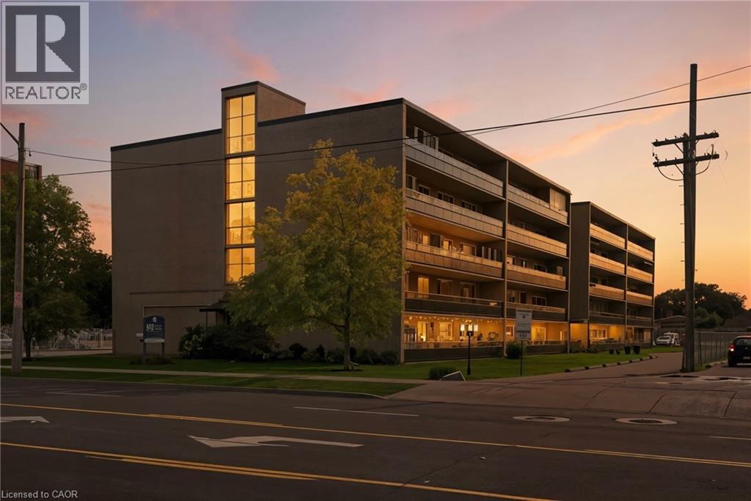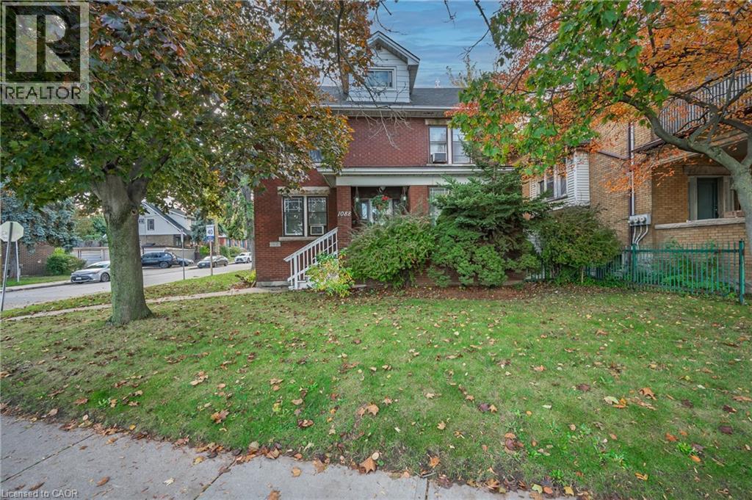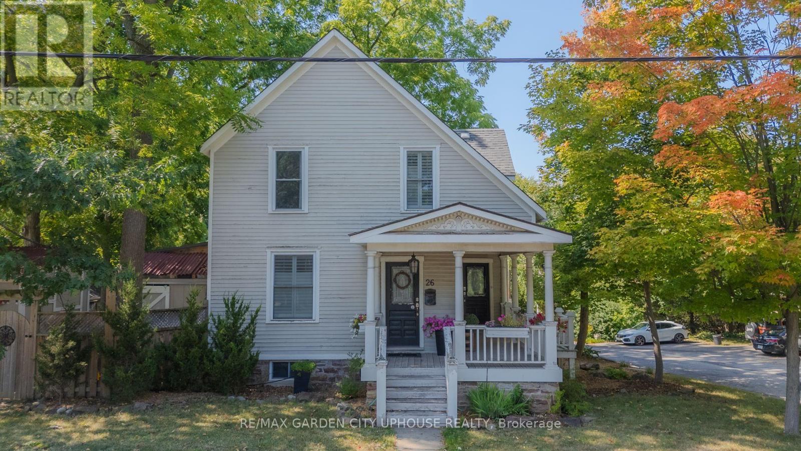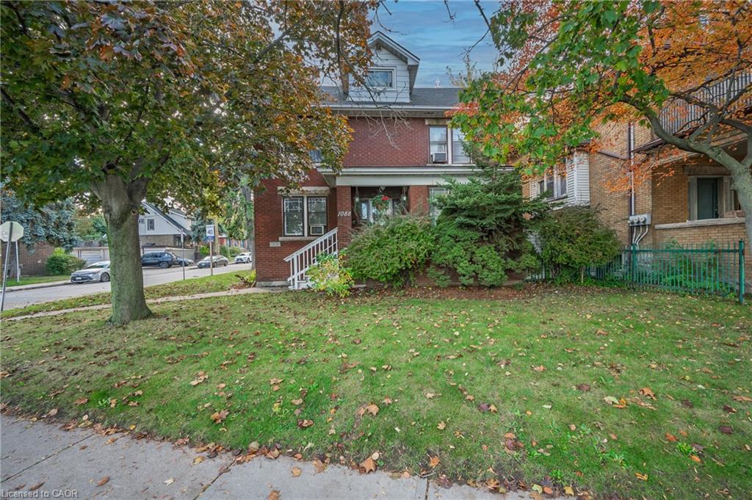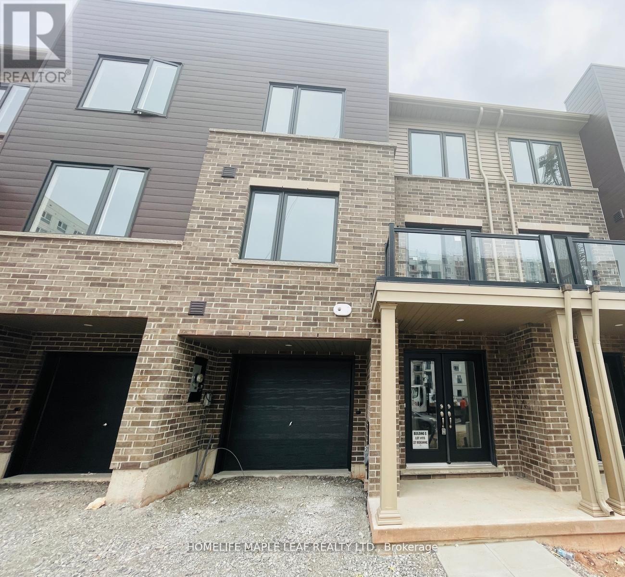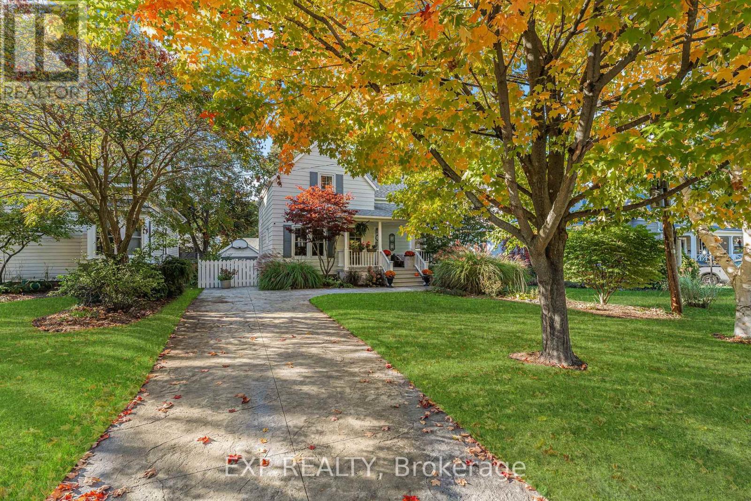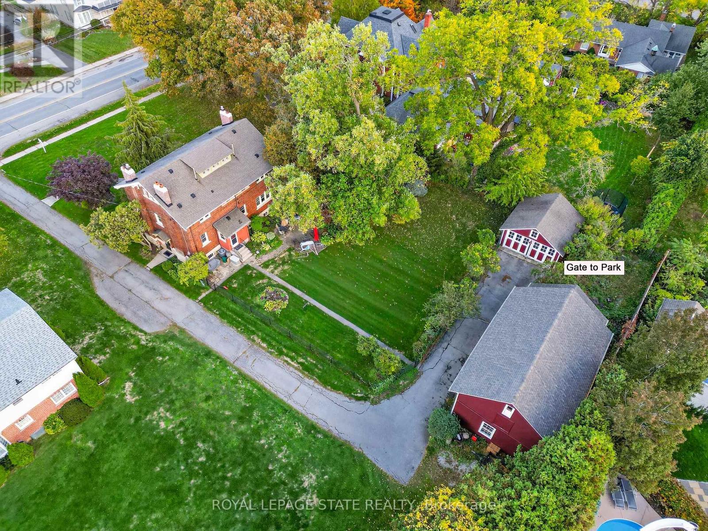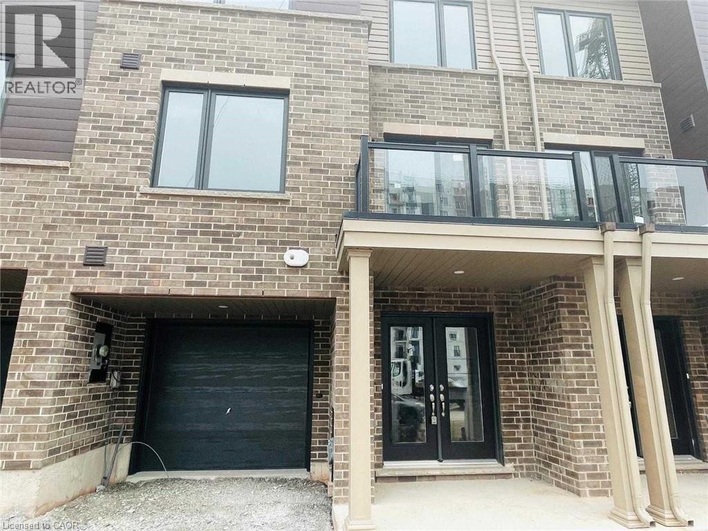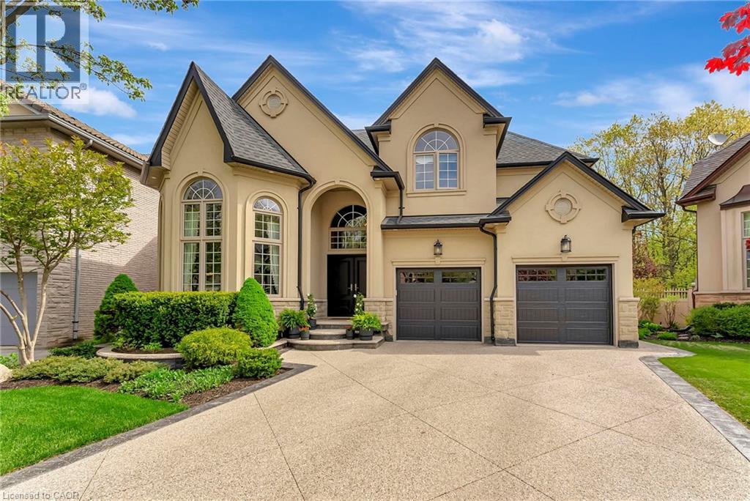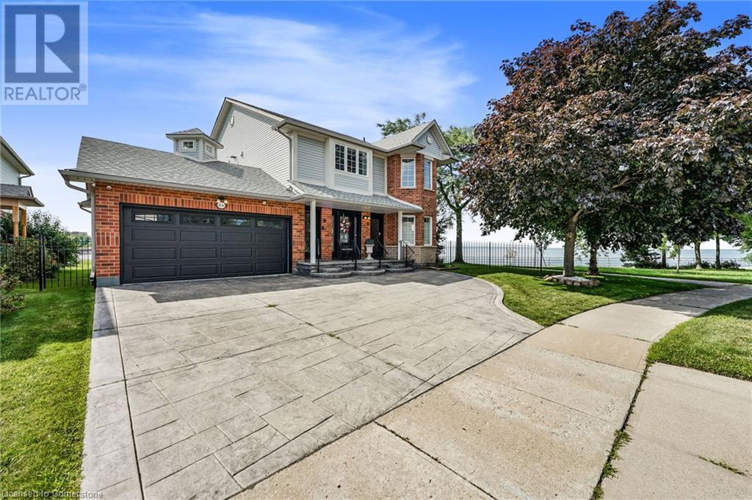
Highlights
Description
- Home value ($/Sqft)$658/Sqft
- Time on Houseful109 days
- Property typeSingle family
- Style2 level
- Neighbourhood
- Median school Score
- Year built1998
- Mortgage payment
Welcome to 491-493 Dewitt Rd — a truly one-of-a-kind waterfront residence in Stoney Creek’s sought-after lakefront community. This luxury home features a main-level layout ideal for daily living and a fully equipped second-floor apartment perfect for extended family, guests, or rental income. With 4 bedrooms, 4 bathrooms, 2 kitchens, 2 laundry rooms, and spacious open-concept living areas, each level offers a walkout patio or balcony with stunning lake views. Set along a prime stretch of Lake Ontario shoreline, enjoy breathtaking sunrises and sunsets. Live in it as a grand single-family home or maintain two self-contained units — the possibilities are endless. Located minutes from parks, marinas, vineyards, trails, the GO Station, and the QEW. (id:63267)
Home overview
- Cooling Central air conditioning
- Heat type Forced air
- Sewer/ septic Municipal sewage system
- # total stories 2
- # parking spaces 5
- Has garage (y/n) Yes
- # full baths 1
- # half baths 2
- # total bathrooms 3.0
- # of above grade bedrooms 4
- Has fireplace (y/n) Yes
- Community features School bus
- Subdivision 510 - community beach/fifty point
- View Lake view
- Water body name Lake ontario
- Directions 2141504
- Lot size (acres) 0.0
- Building size 2507
- Listing # 40748087
- Property sub type Single family residence
- Status Active
- Primary bedroom 5.207m X 3.683m
Level: 2nd - Laundry 2.159m X 1.626m
Level: 2nd - Bathroom (# of pieces - 2) Measurements not available
Level: 2nd - Dining room 3.15m X 3.073m
Level: 2nd - Bedroom 4.216m X 3.277m
Level: 2nd - Living room 5.817m X 4.826m
Level: 2nd - Kitchen 3.556m X 2.87m
Level: 2nd - Bedroom 3.327m X 2.87m
Level: Main - Laundry 0.94m X 1.956m
Level: Main - Dining room 3.48m X 3.861m
Level: Main - Kitchen 4.242m X 3.988m
Level: Main - Bathroom (# of pieces - 2) Measurements not available
Level: Main - Living room 5.283m X 3.912m
Level: Main - Primary bedroom 4.928m X 3.505m
Level: Main - Breakfast room 1.854m X 3.988m
Level: Main - Bathroom (# of pieces - 4) Measurements not available
Level: Main
- Listing source url Https://www.realtor.ca/real-estate/28560121/491-493-dewitt-road-hamilton
- Listing type identifier Idx

$-4,400
/ Month



