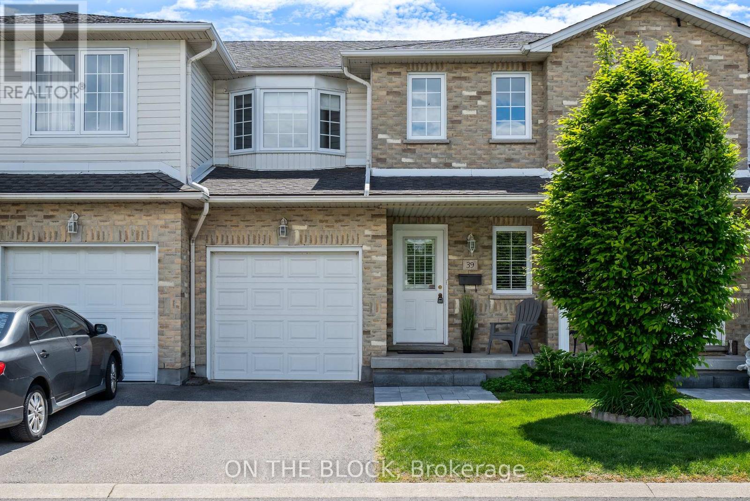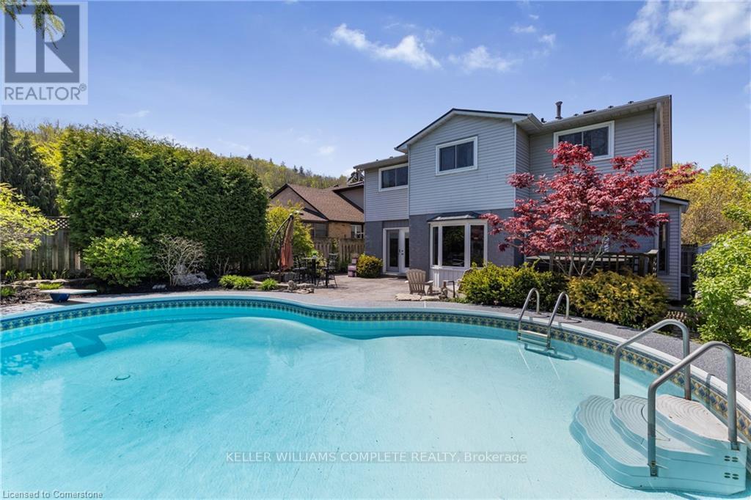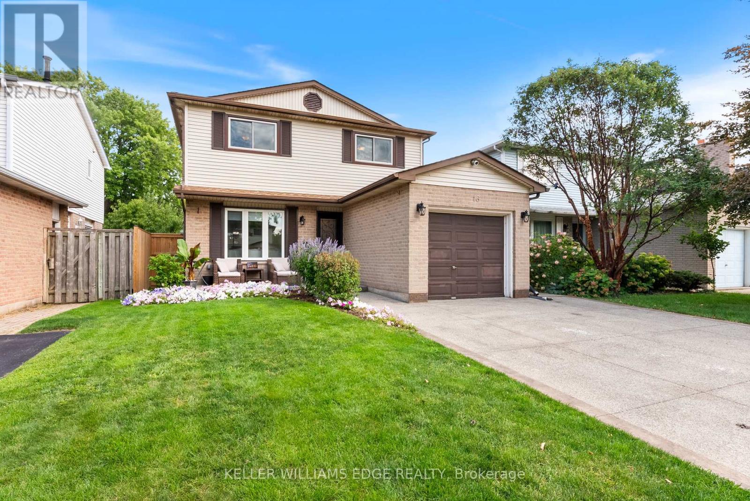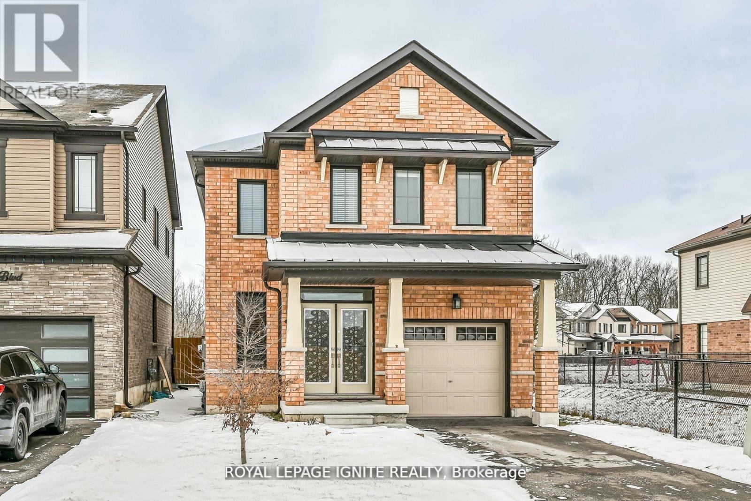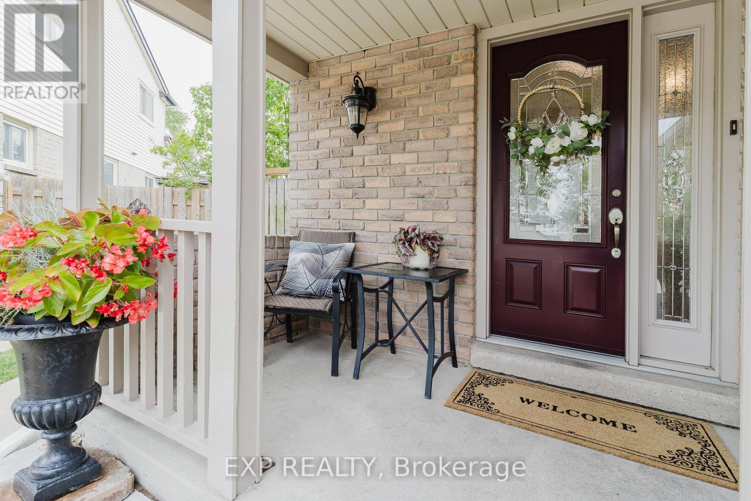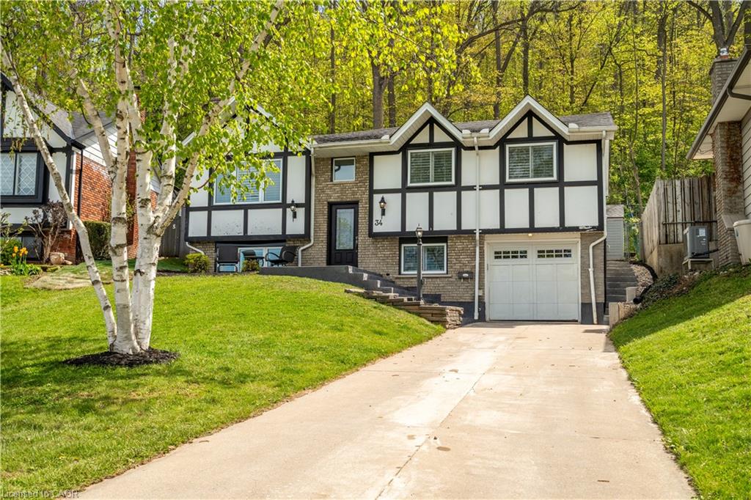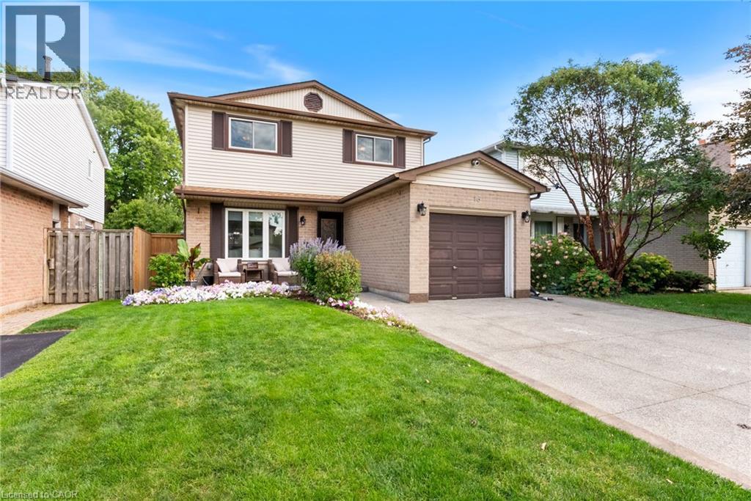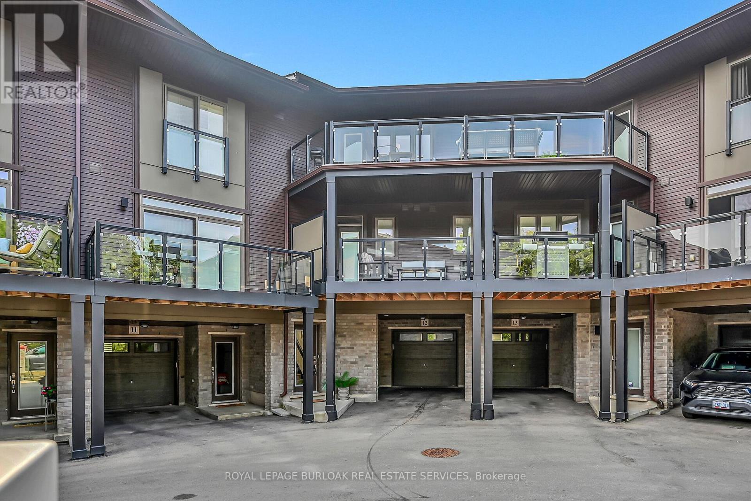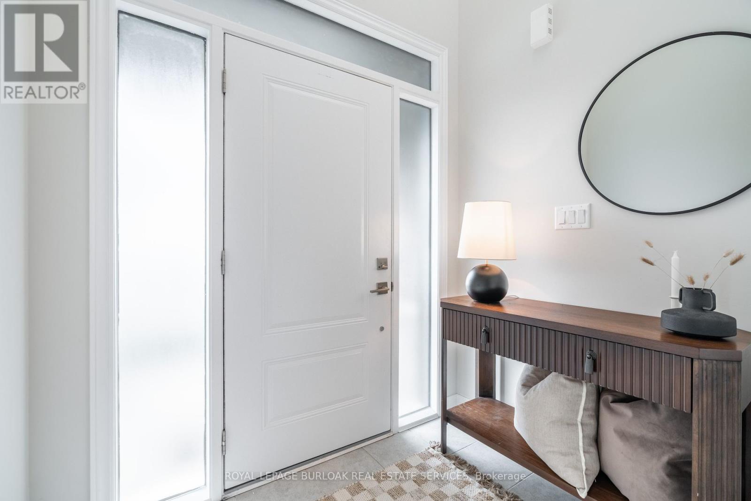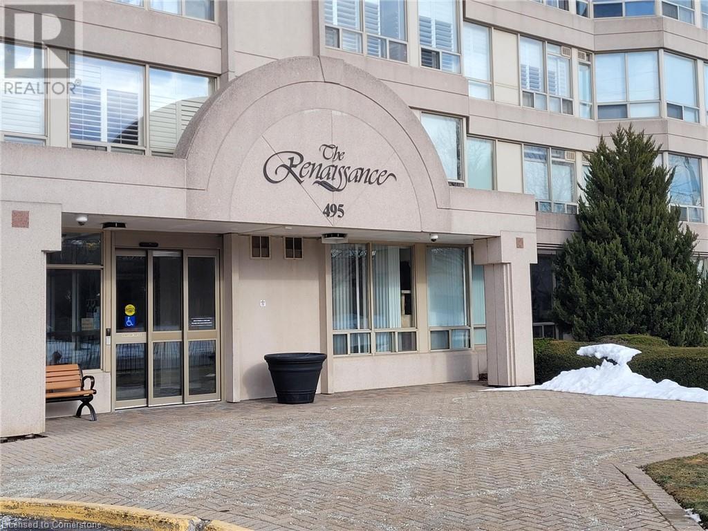
Highlights
This home is
36%
Time on Houseful
72 Days
School rated
7/10
Description
- Home value ($/Sqft)$394/Sqft
- Time on Houseful72 days
- Property typeSingle family
- Neighbourhood
- Median school Score
- Mortgage payment
Experience the pinnacle of modern living in this stunning corner unit featuring 2-bedroom plus den unit, boasting two full baths. Revel in the bright, impeccably clean, and expansive open-concept layout, designed to capture breathtaking views and flood every corner with natural light. The luxurious primary bedroom features an ensuite and a walk-in closet, offering a private retreat within your home. Benefit from the convenience of two dedicated parking spaces in the garage, along with a host of exceptional amenities that enhance your daily living. Embrace a carefree lifestyle in this remarkable residence-where comfort meets elegance in every detail. (id:63267)
Home overview
Amenities / Utilities
- Cooling Central air conditioning
- Heat source Electric
- Heat type Baseboard heaters
- Sewer/ septic Municipal sewage system
Exterior
- # total stories 1
- Construction materials Concrete block, concrete walls
- # parking spaces 2
- Has garage (y/n) Yes
Interior
- # full baths 2
- # total bathrooms 2.0
- # of above grade bedrooms 3
Location
- Community features Quiet area
- Subdivision 512 - guernsey/westmeria/industrial
Overview
- Lot size (acres) 0.0
- Building size 1291
- Listing # 40744955
- Property sub type Single family residence
- Status Active
Rooms Information
metric
- Den 3.378m X 2.591m
Level: Main - Bathroom (# of pieces - 3) Measurements not available
Level: Main - Laundry Measurements not available
Level: Main - Kitchen 4.191m X 3.2m
Level: Main - Bathroom (# of pieces - 4) Measurements not available
Level: Main - Living room / dining room 6.858m X 3.962m
Level: Main - Bedroom 3.48m X 3.353m
Level: Main - Primary bedroom 4.597m X 3.251m
Level: Main - Foyer 3.404m X 2.007m
Level: Main
SOA_HOUSEKEEPING_ATTRS
- Listing source url Https://www.realtor.ca/real-estate/28517347/495-highway-8-unit-404-stoney-creek
- Listing type identifier Idx
The Home Overview listing data and Property Description above are provided by the Canadian Real Estate Association (CREA). All other information is provided by Houseful and its affiliates.

Lock your rate with RBC pre-approval
Mortgage rate is for illustrative purposes only. Please check RBC.com/mortgages for the current mortgage rates
$-325
/ Month25 Years fixed, 20% down payment, % interest
$1,032
Maintenance
$
$
$
%
$
%

Schedule a viewing
No obligation or purchase necessary, cancel at any time
Nearby Homes
Real estate & homes for sale nearby

