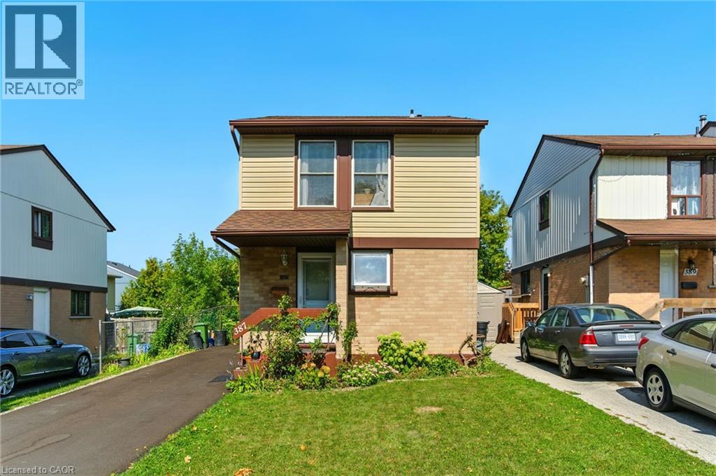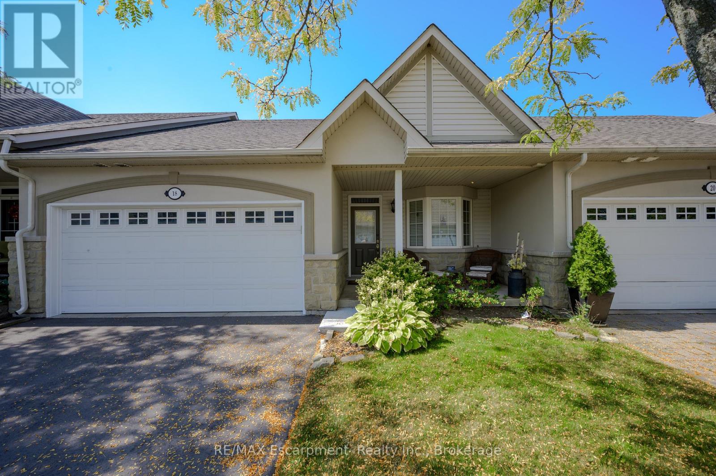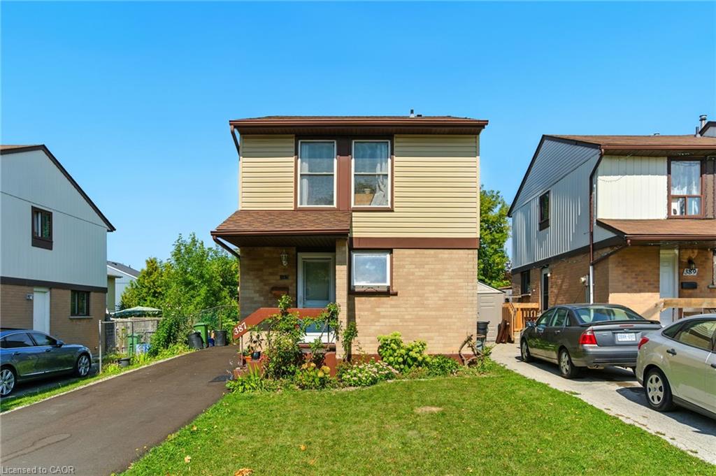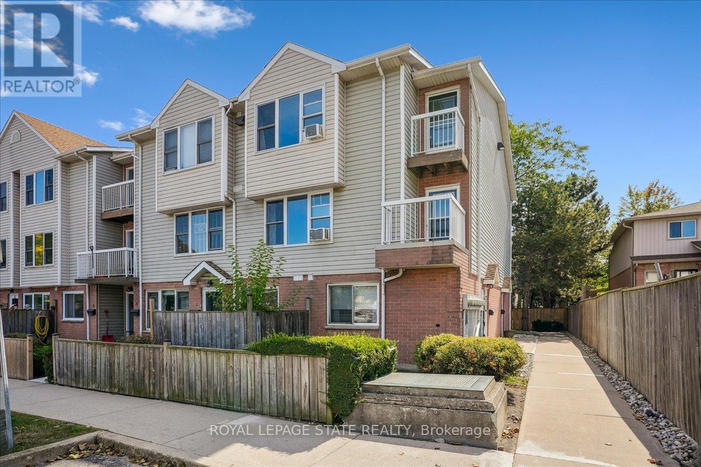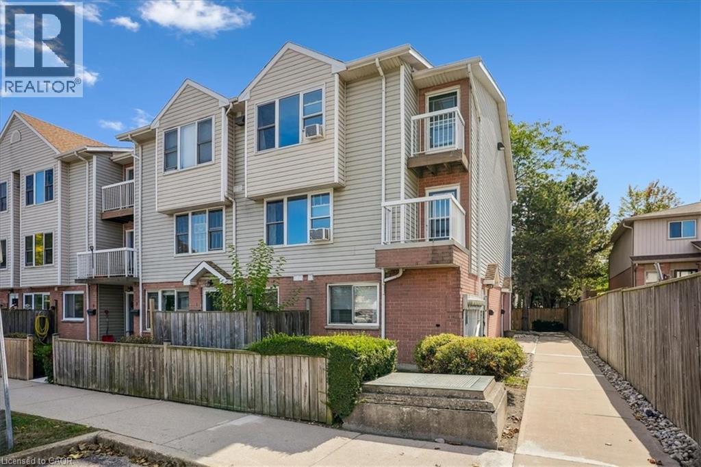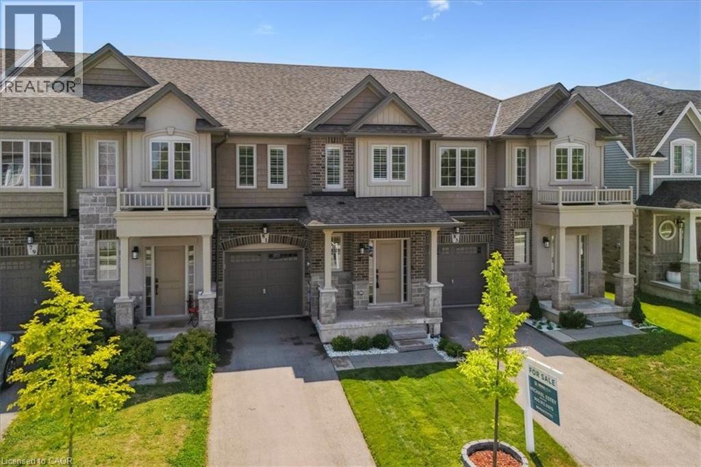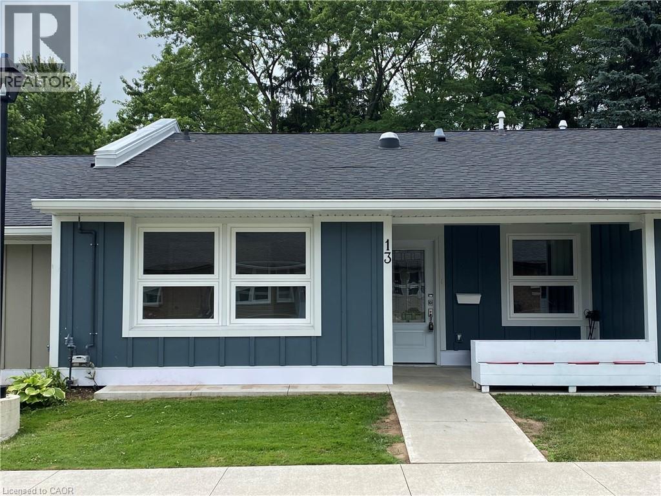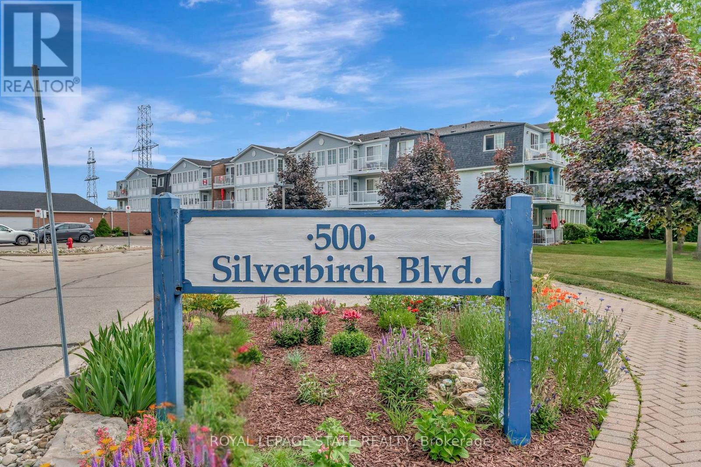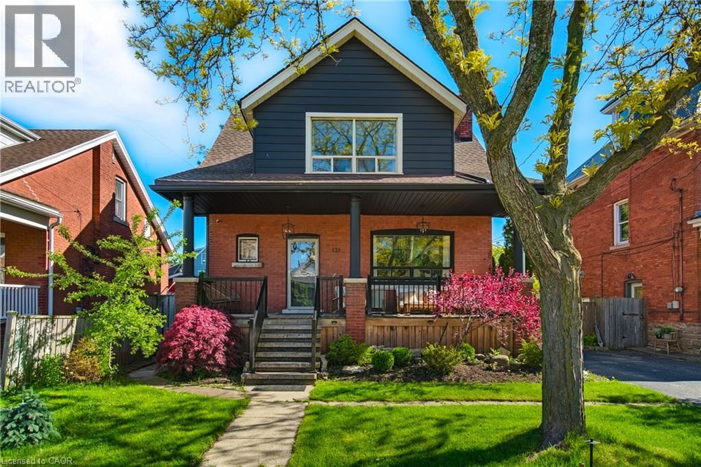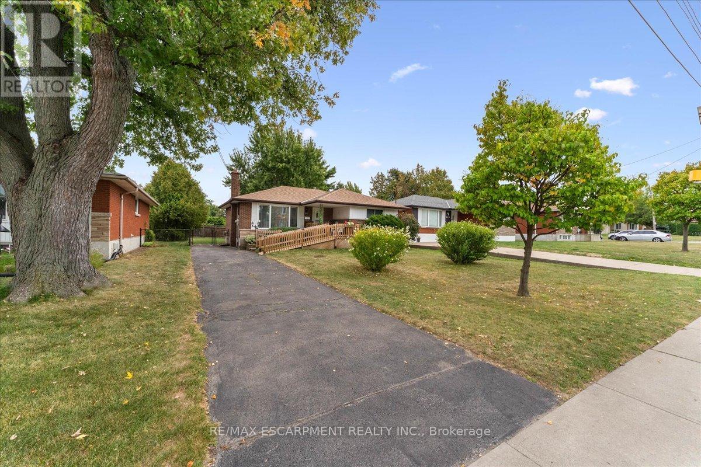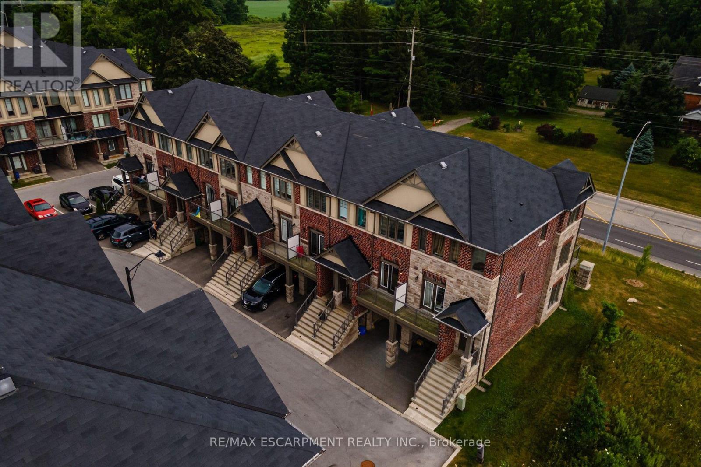- Houseful
- ON
- Hamilton
- Kennedy West
- 5 Archdeacon Clark Trl
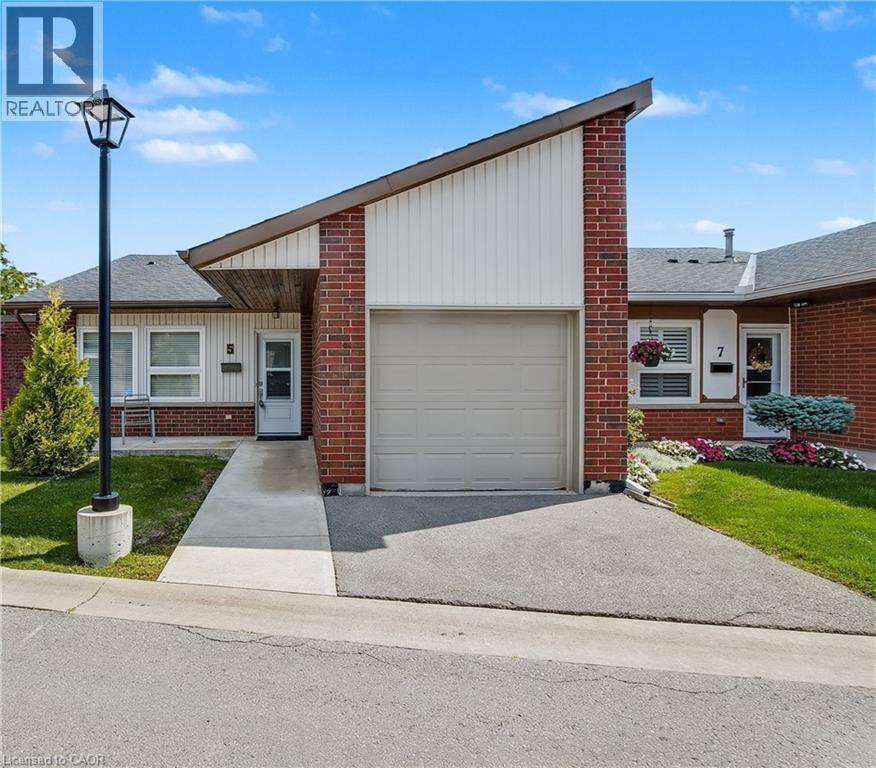
Highlights
Description
- Home value ($/Sqft)$562/Sqft
- Time on Housefulnew 4 hours
- Property typeSingle family
- StyleBungalow
- Neighbourhood
- Median school Score
- Mortgage payment
Welcome to 5 Archdeacon, located in the sought after gated 55+ community of St. Elizabeth Village. This 1,243 sq. ft. bungalow offers convenient one-floor living with 2 bedrooms, a den, and 1.5 bathrooms. The spacious primary suite features a private ensuite with walk-in shower and a walk-in closet. The open-concept kitchen flows into the bright living and dining area, filled with natural light from the east-facing windows at the back of the home. Step out onto the deck and enjoy peaceful views of the expansive greenspace. The Village provides a vibrant lifestyle with exceptional amenities, including a heated indoor pool, gym, saunas, hot tub, golf simulator, woodworking and stained glass shops, doctors office, pharmacy, massage clinic, and more. Everyday conveniences are close at hand with grocery stores, shopping, restaurants, and public transit just minutes away with direct bus service into the Village. Property taxes, water, and all exterior maintenance are included in the monthly fees. (id:63267)
Home overview
- Cooling Central air conditioning
- Heat type Forced air
- Has pool (y/n) Yes
- Sewer/ septic Municipal sewage system
- # total stories 1
- # parking spaces 2
- Has garage (y/n) Yes
- # full baths 1
- # half baths 1
- # total bathrooms 2.0
- # of above grade bedrooms 2
- Subdivision 169 - st. elizabeth village/kennedy
- Directions 1525324
- Lot size (acres) 0.0
- Building size 1243
- Listing # 40770403
- Property sub type Single family residence
- Status Active
- Bedroom 3.048m X 3.353m
Level: Main - Utility 2.438m X 2.438m
Level: Main - Den 2.134m X 3.353m
Level: Main - Kitchen 3.962m X 4.877m
Level: Main - Dining room 2.438m X 4.877m
Level: Main - Bathroom (# of pieces - 2) 1.829m X 1.829m
Level: Main - Living room 3.048m X 4.877m
Level: Main - Full bathroom 3.048m X 1.524m
Level: Main - Primary bedroom 3.962m X 3.353m
Level: Main
- Listing source url Https://www.realtor.ca/real-estate/28869807/5-archdeacon-clark-trail-hamilton
- Listing type identifier Idx

$-881
/ Month

