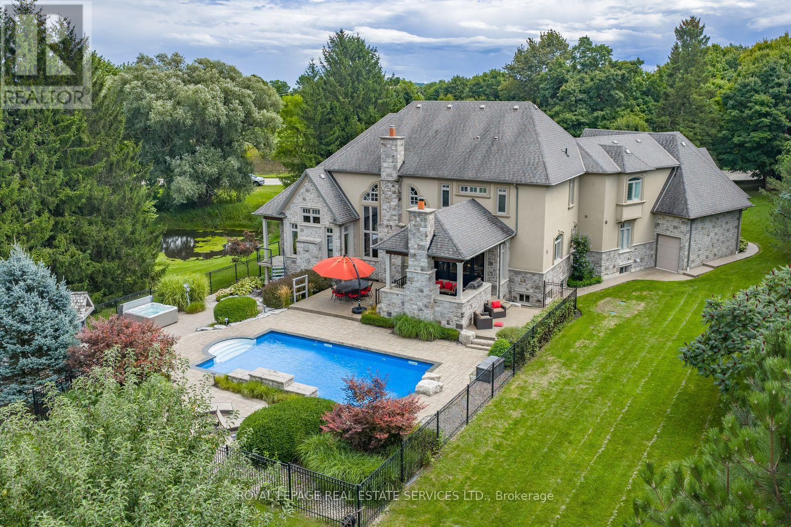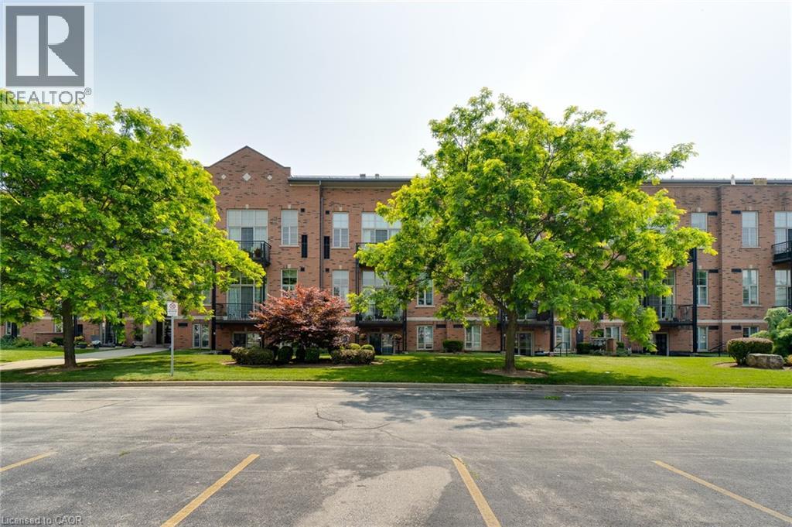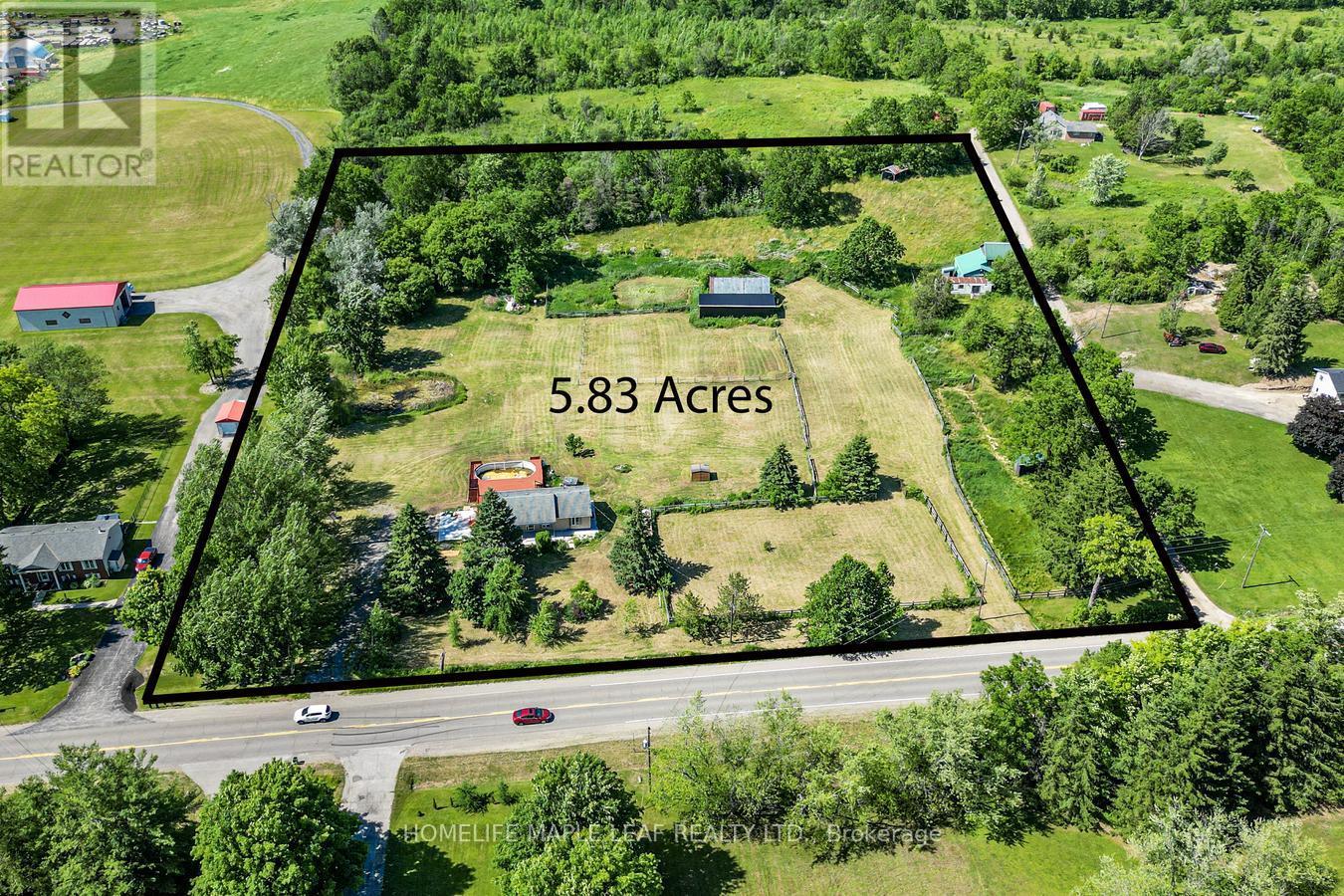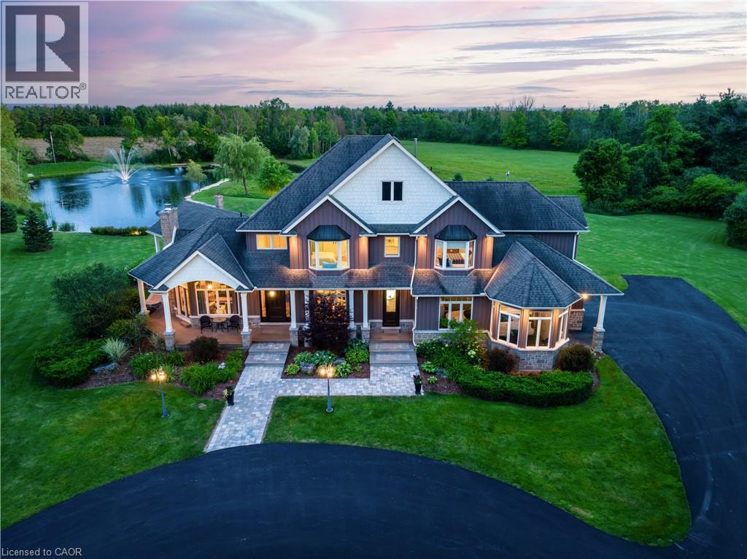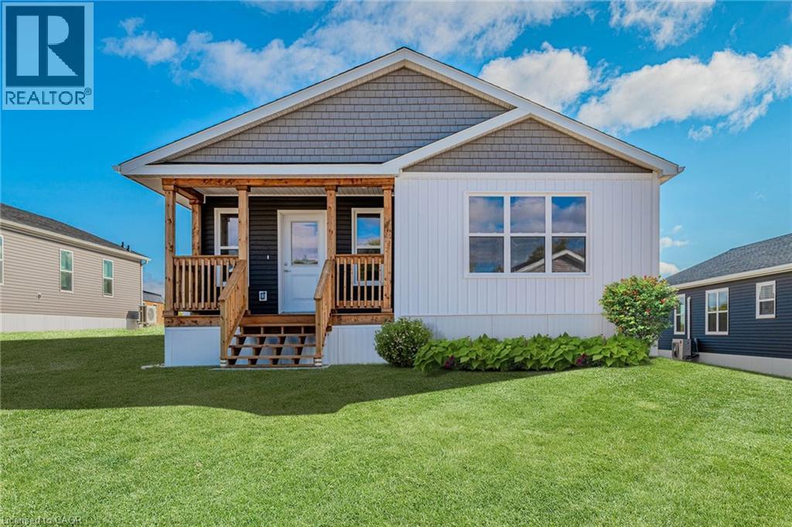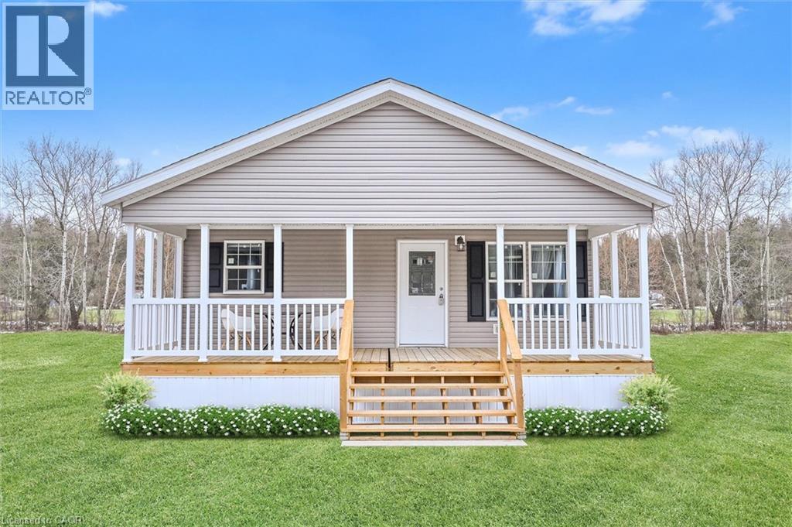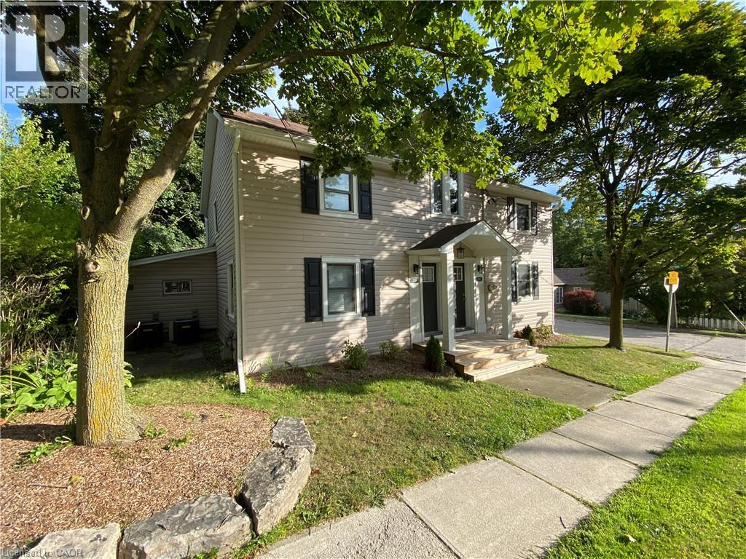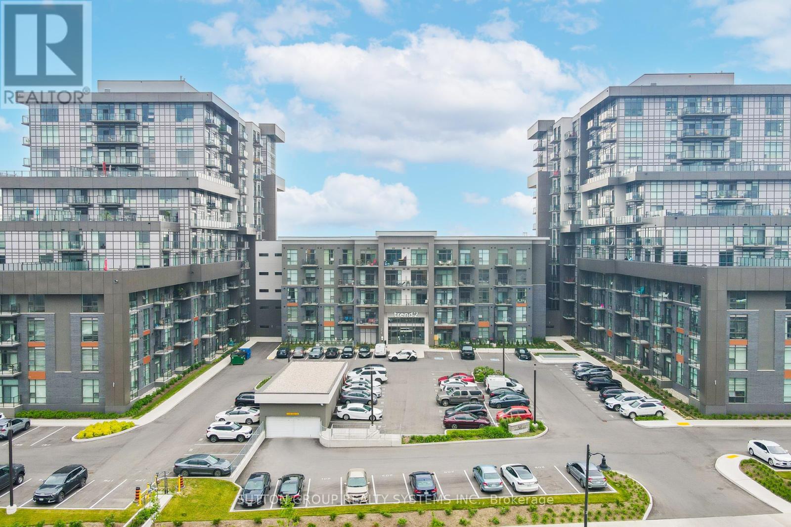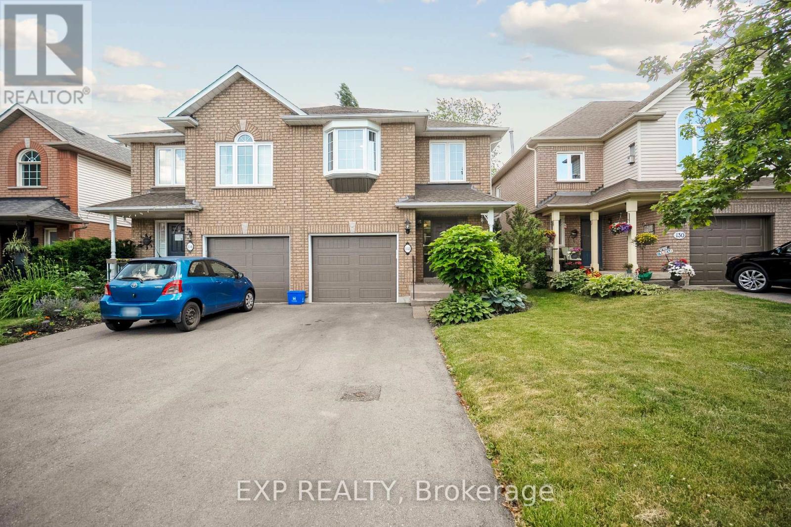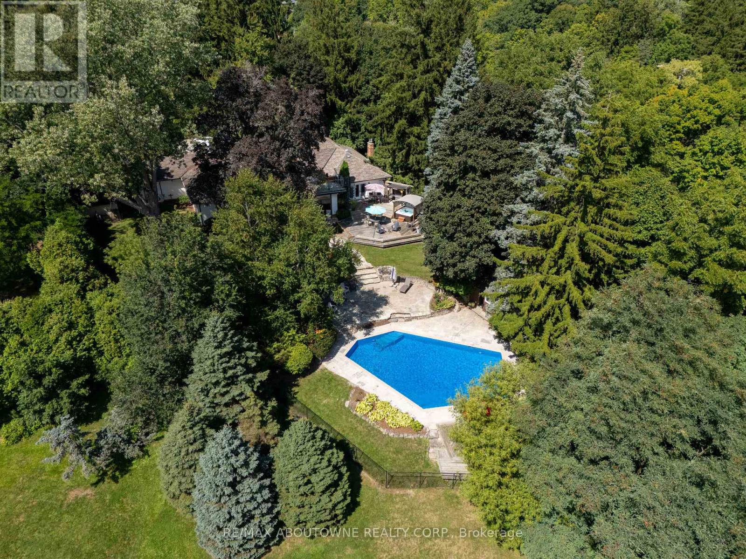- Houseful
- ON
- Hamilton Freelton
- Freelton
- 5 Bridle St
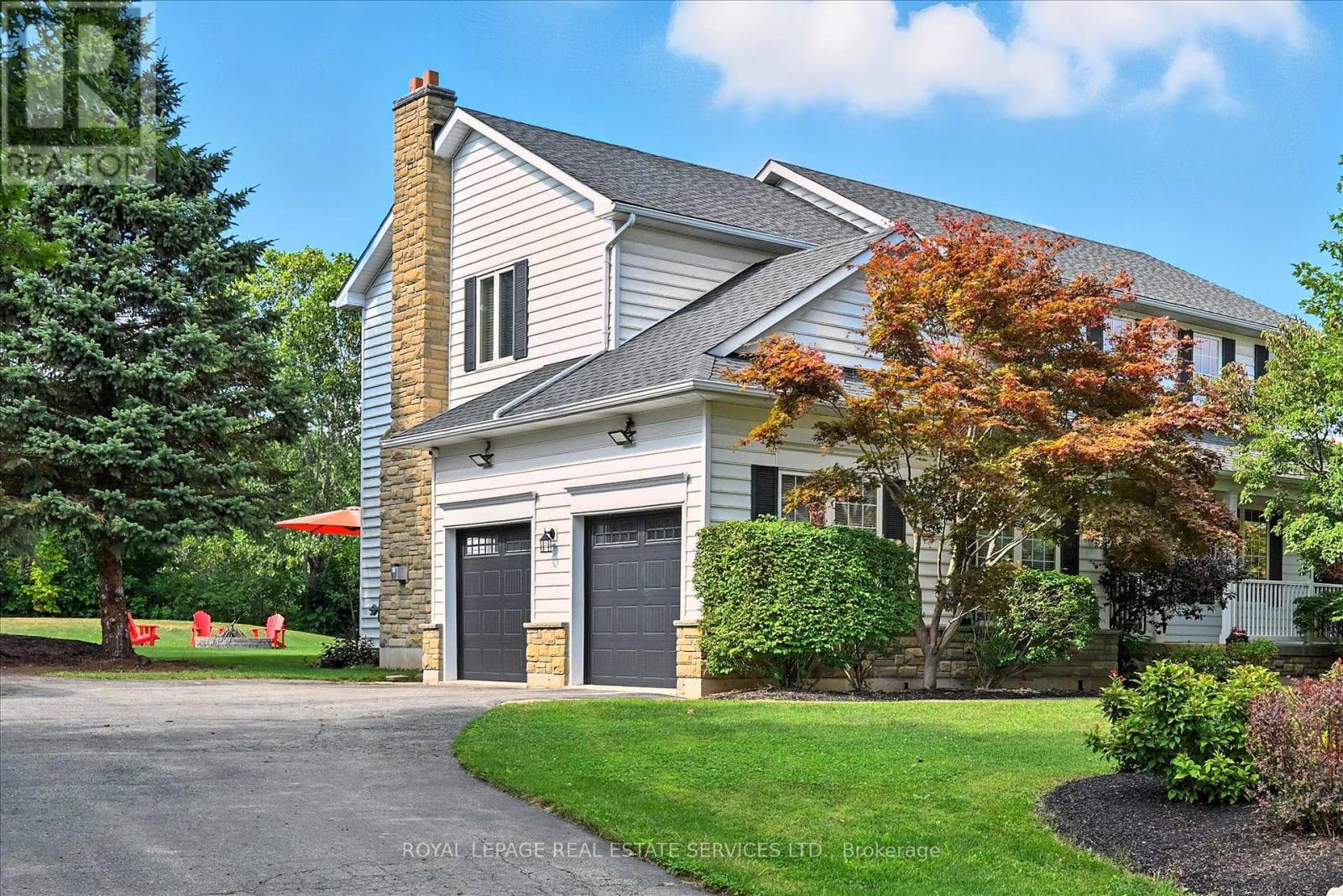
Highlights
Description
- Time on Housefulnew 7 days
- Property typeSingle family
- Neighbourhood
- Median school Score
- Mortgage payment
SPECTACULAR 0.55 ACRE LOT IN FREELTON! INCREDIBLE PRIVACY! Beautifully updated four bedroom executive home situated on a premium 137' x 232' mature lot on a quiet, family-friendly street. Offering over 4,100 square feet of finished living space, this contemporary residence effortlessly blends elegance, comfort, and convenience. The main level showcases hardwood flooring, formal living and dining rooms, a gourmet kitchen with granite countertops and central island, breakfast area, sunroom with vaulted ceiling and French door walkout to deck, a designer powder room with custom cabinetry and vessel sink, and a family room with gas fireplace. Upstairs, the oversized primary retreat boasts a walk-in closet and spa-inspired four-piece ensuite with a soaker tub. Three additional bedrooms, a four-piece main bathroom, and a convenient laundry room complete this level. The professionally finished basement was designed for entertaining, featuring laminate flooring, a spacious recreation room, versatile home office/den, custom theatre room with projector and cinema seating, cold room, and abundant storage space. Highlights include a wraparound porch, two storey foyer, extensive wainscoting, hardwood staircase with carpet runner, hardwood flooring throughout bedrooms, inside entry from the two-car attached garage, exterior security cameras, and an inground sprinkler system (8 zones). Outdoors, enjoy a private backyard retreat with a new deck, fully composite vinyl gazebo with screens, a cozy firepit, and mature trees and shrubs offering unmatched privacy. This property delivers the perfect balance of country charm and city convenience. Don't miss this incredible opportunity to call Freelton home! (id:63267)
Home overview
- Cooling Central air conditioning
- Heat source Natural gas
- Heat type Forced air
- Sewer/ septic Septic system
- # total stories 2
- # parking spaces 11
- Has garage (y/n) Yes
- # full baths 2
- # half baths 1
- # total bathrooms 3.0
- # of above grade bedrooms 4
- Flooring Hardwood, tile, laminate, carpeted
- Has fireplace (y/n) Yes
- Subdivision Freelton
- Directions 1882311
- Lot desc Landscaped, lawn sprinkler
- Lot size (acres) 0.0
- Listing # X12370405
- Property sub type Single family residence
- Status Active
- Primary bedroom 3.84m X 6.12m
Level: 2nd - 2nd bedroom 3.15m X 3.86m
Level: 2nd - Laundry 1.91m X 2.41m
Level: 2nd - 4th bedroom 4.24m X 3.48m
Level: 2nd - 3rd bedroom 4.04m X 4.11m
Level: 2nd - Bathroom 4.22m X 3.99m
Level: 2nd - Bathroom 2.57m X 2.41m
Level: 2nd - Other 5.44m X 1.3m
Level: Basement - Recreational room / games room 6.53m X 8.23m
Level: Basement - Utility 3.35m X 3.25m
Level: Basement - Media room 6.58m X 3.1m
Level: Basement - Cold room 4.19m X 1.73m
Level: Basement - Office 4.39m X 4.17m
Level: Basement - Bathroom 1.8m X 1.55m
Level: Main - Living room 3.86m X 4.52m
Level: Main - Kitchen 3.81m X 3.99m
Level: Main - Eating area 2.87m X 3.45m
Level: Main - Family room 5.49m X 4.85m
Level: Main - Dining room 3.58m X 3.96m
Level: Main - Sunroom 3.81m X 3.02m
Level: Main
- Listing source url Https://www.realtor.ca/real-estate/28791116/5-bridle-street-hamilton-freelton-freelton
- Listing type identifier Idx

$-4,395
/ Month

