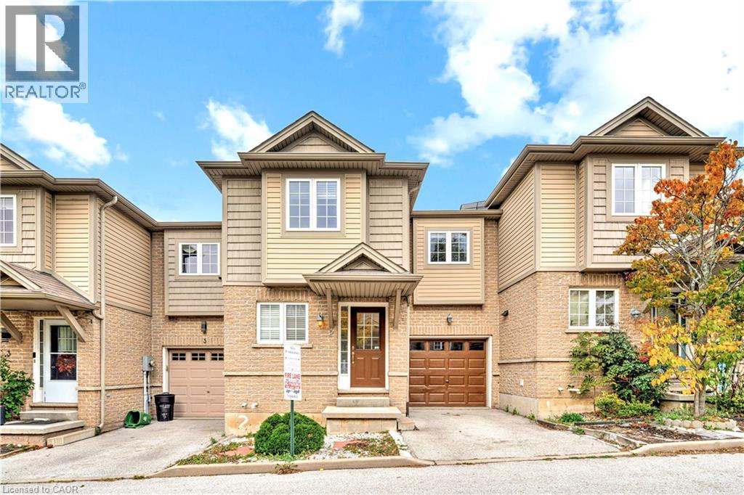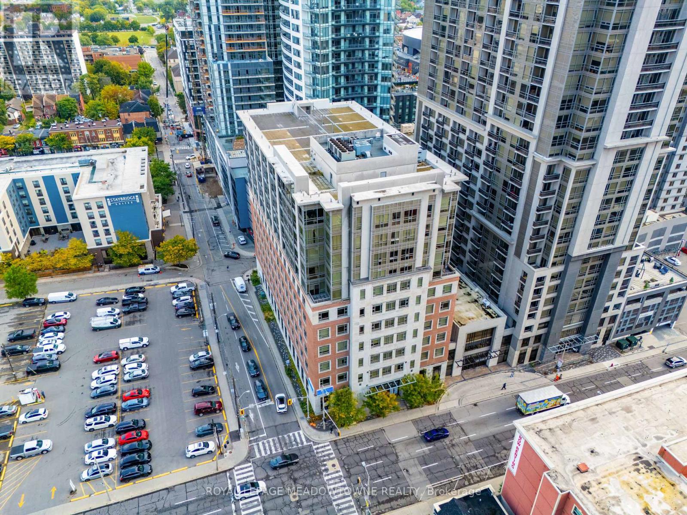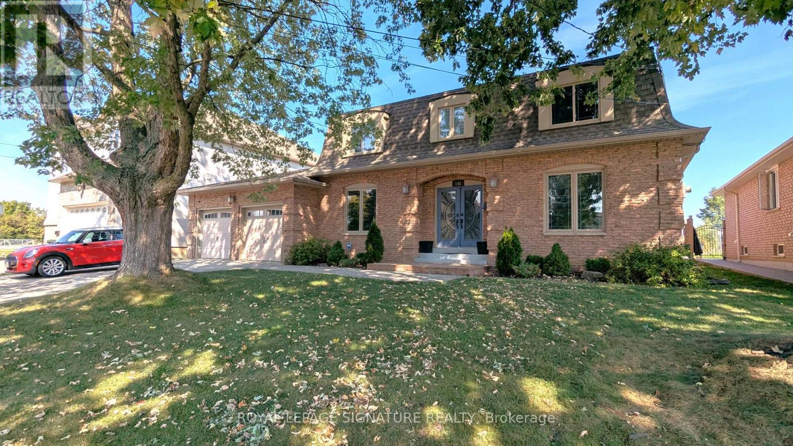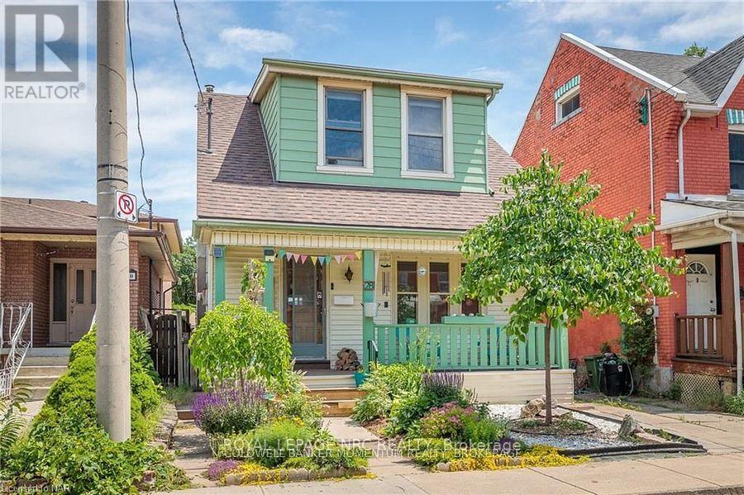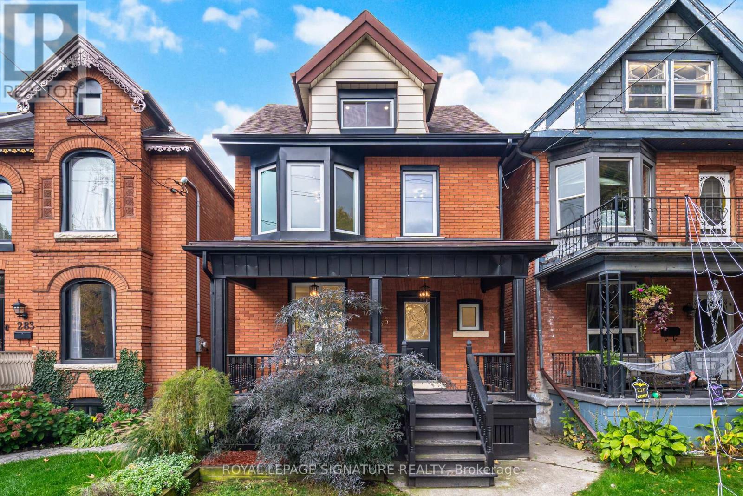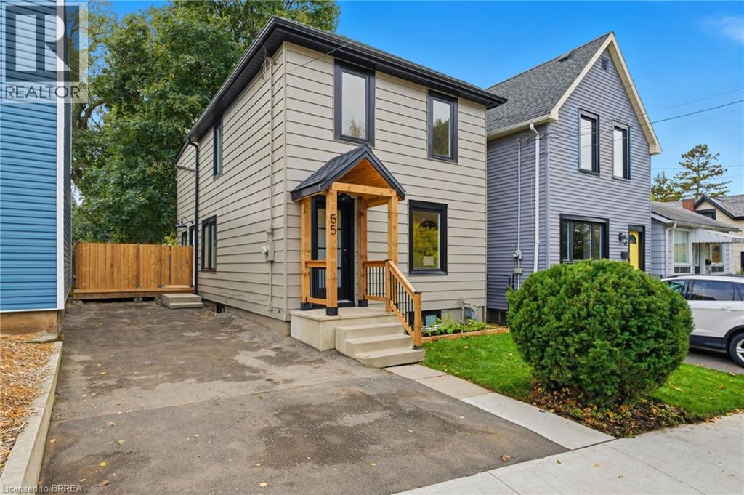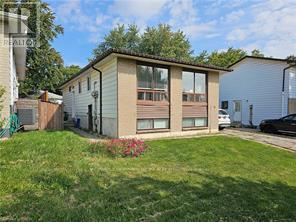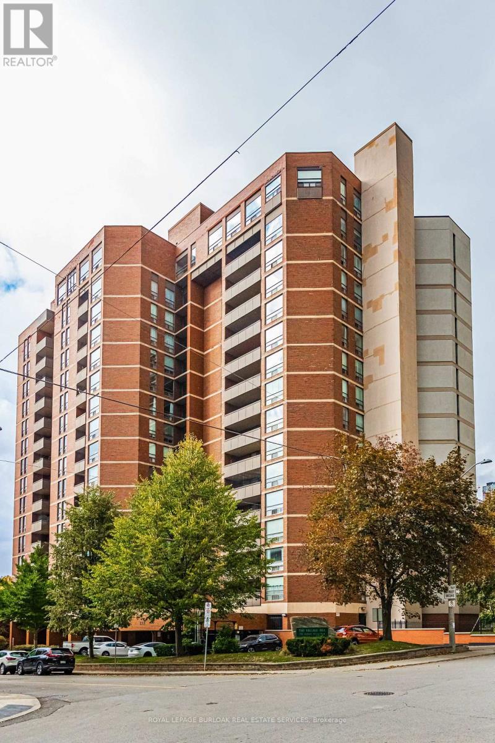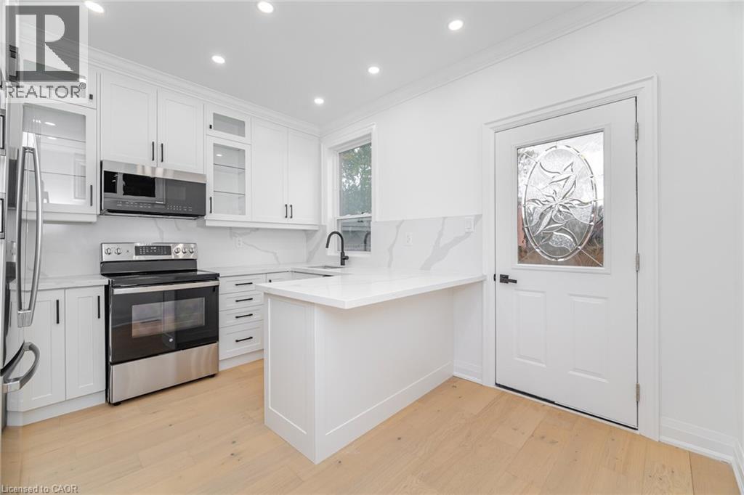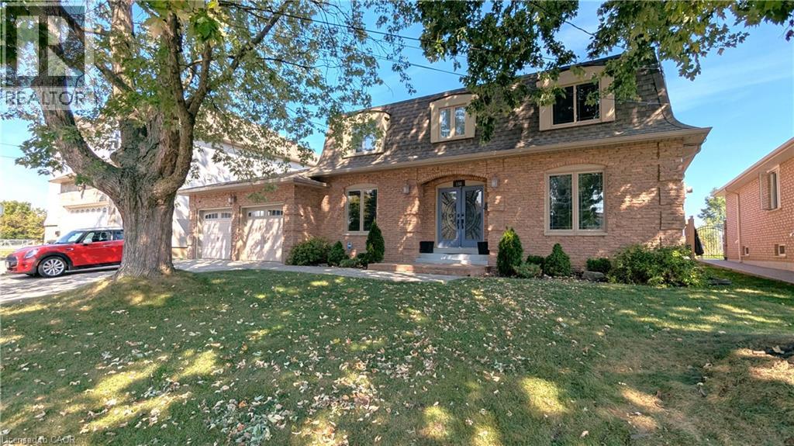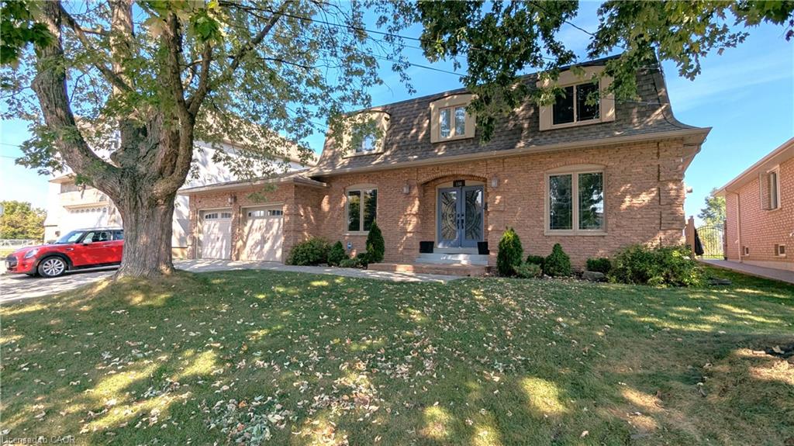- Houseful
- ON
- Hamilton
- Central Hamilton
- 5 Cherry Blossom Hts
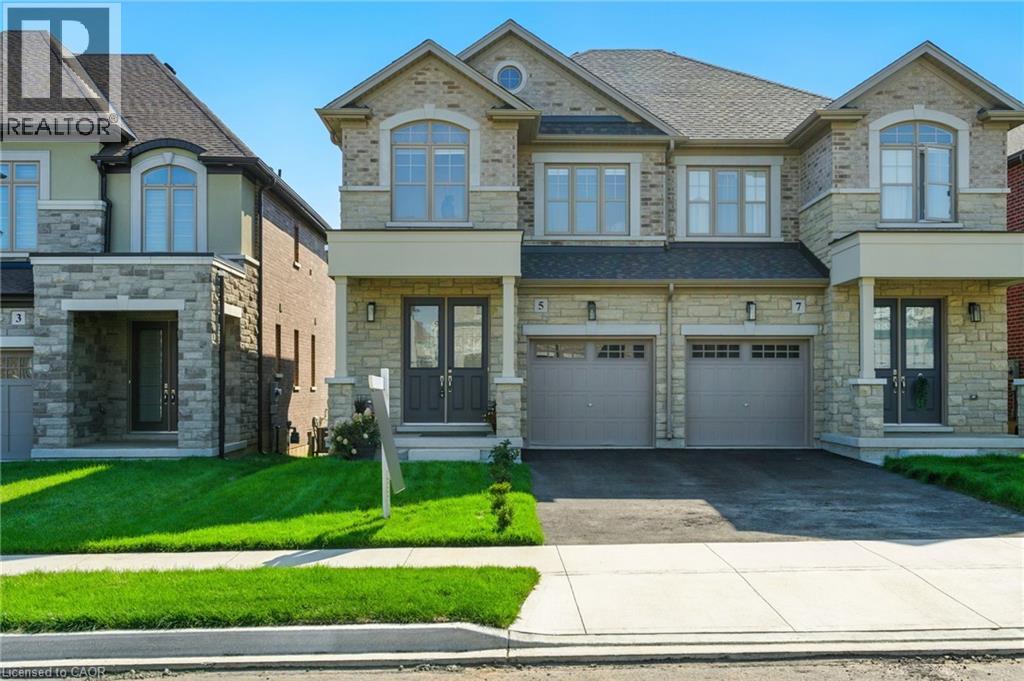
Highlights
Description
- Home value ($/Sqft)$611/Sqft
- Time on Houseful45 days
- Property typeSingle family
- Style2 level
- Neighbourhood
- Median school Score
- Year built2024
- Mortgage payment
Absolutely Stunning!! One year NEW - 2 STOREY SEMI DETACHED. Nestled in the desirable, family friendly West Hamilton Mountain neighbourhood. This 3-bedroom, 3-bathroom home offers modern style, comfort, and convenience. The main floor boasts a bright open-concept layout. Picture yourself entertaining in this brand NEW dream kitchen with quartz countertops and brand new stainless-steel appliances, flowing seamlessly into the spacious family room. Hardwood floors and ceramics, 9-foot ceilings on the main level and oversized windows add both abundance of natural light and elegance. The oak staircase leads upstairs to well-proportioned bedrooms, including a primary bedroom with a large walk-in closet, spacious ensuite with oversized glass shower. New Sod and New Driveway, New AC (2025). The home also features a full unfinished basement with a proper egress window, offering plenty of potential for future living space. Rear deck. Conveniently located just minutes to Garth and Upper James St shopping strip, restaurants, parks, trails, schools and highway. This home has everything you need and more - nothing to do but move in and enjoy! (id:63267)
Home overview
- Cooling Central air conditioning
- Heat source Natural gas
- Heat type Forced air
- Sewer/ septic Municipal sewage system
- # total stories 2
- # parking spaces 3
- Has garage (y/n) Yes
- # full baths 2
- # half baths 1
- # total bathrooms 3.0
- # of above grade bedrooms 3
- Subdivision 167 - sheldon/mewburn
- Directions 1524190
- Lot size (acres) 0.0
- Building size 1474
- Listing # 40767892
- Property sub type Single family residence
- Status Active
- Bedroom 3.048m X 3.353m
Level: 2nd - Primary bedroom 3.759m X 4.115m
Level: 2nd - Bathroom (# of pieces - 3) Measurements not available
Level: 2nd - Bedroom 2.743m X 2.743m
Level: 2nd - Bathroom (# of pieces - 4) Measurements not available
Level: 2nd - Kitchen 2.54m X 3.099m
Level: Main - Family room 3.353m X 4.877m
Level: Main - Bathroom (# of pieces - 2) Measurements not available
Level: Main - Breakfast room 2.54m X 2.438m
Level: Main
- Listing source url Https://www.realtor.ca/real-estate/28836771/5-cherry-blossom-heights-hamilton
- Listing type identifier Idx

$-2,400
/ Month

