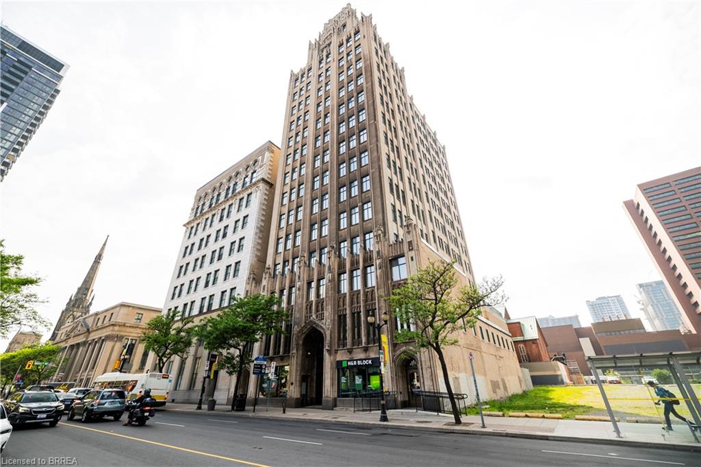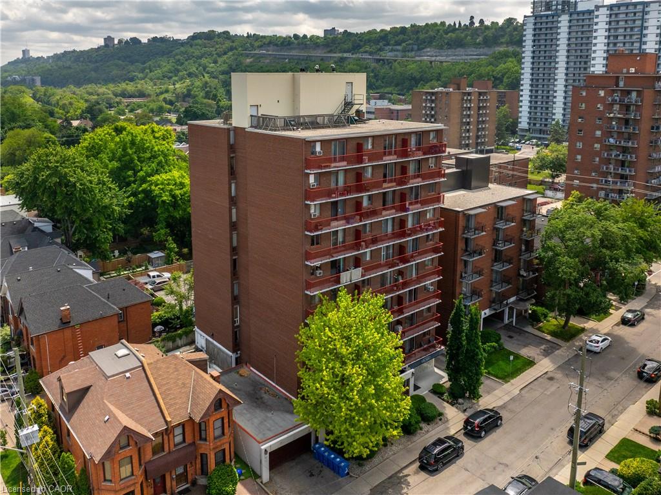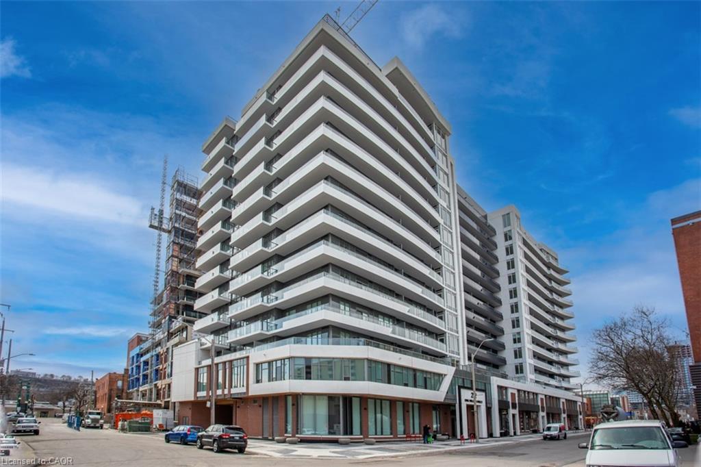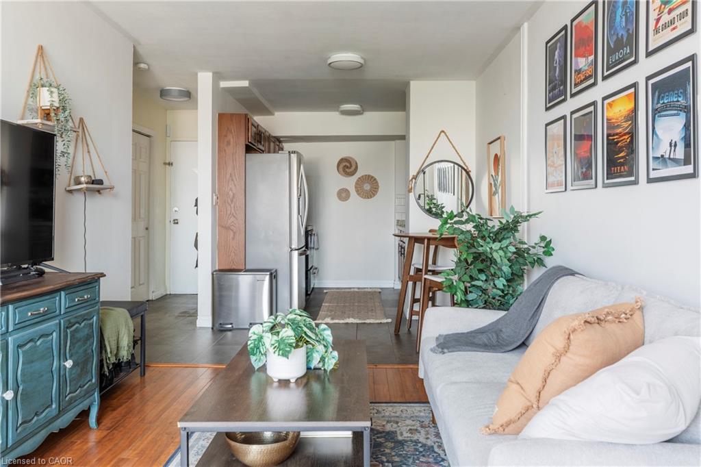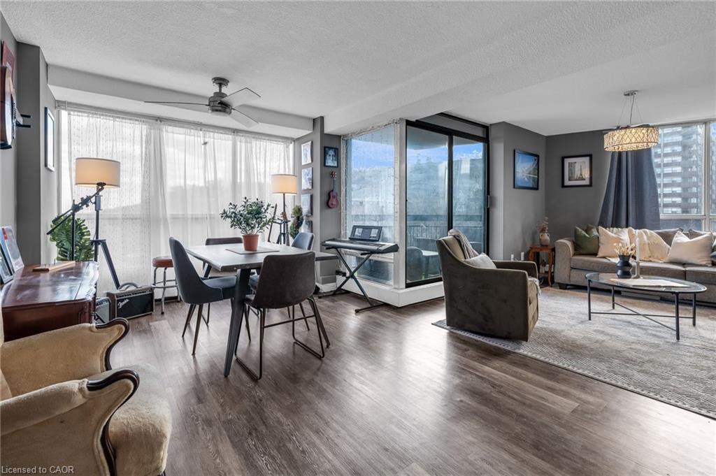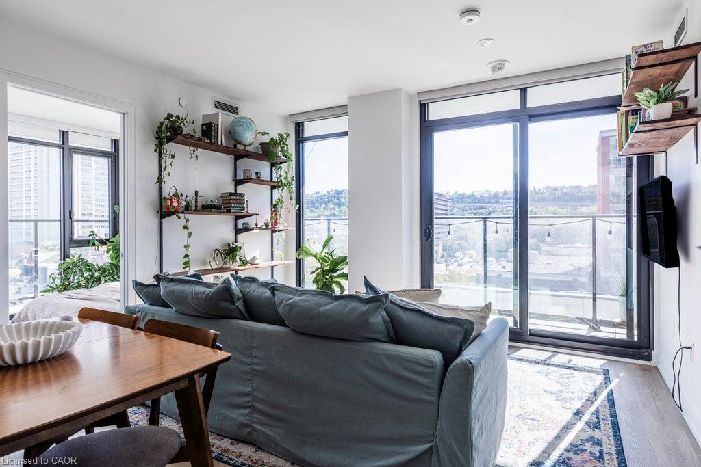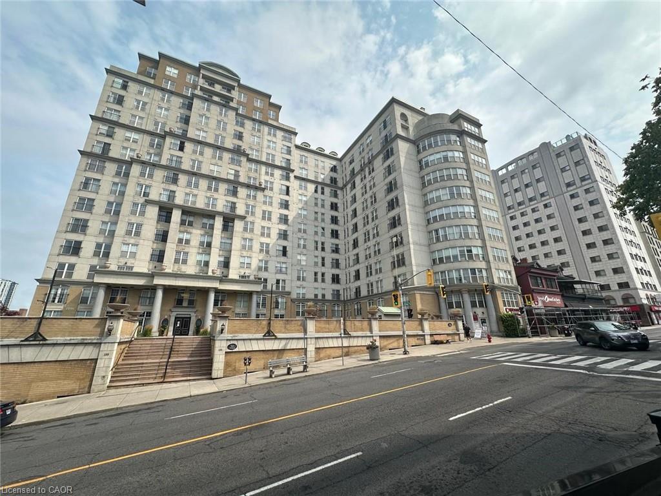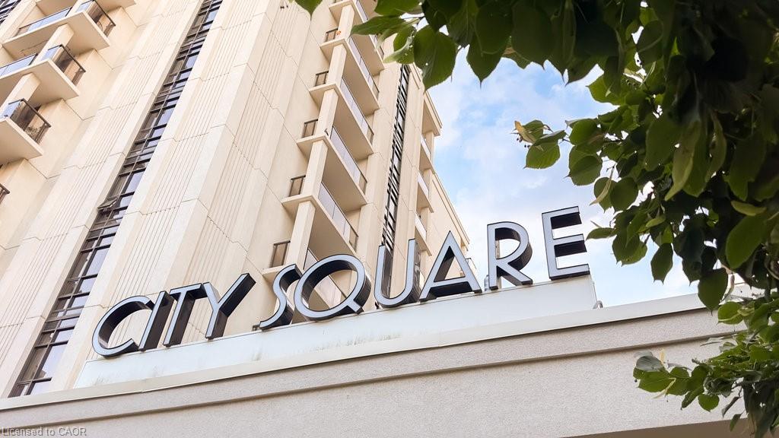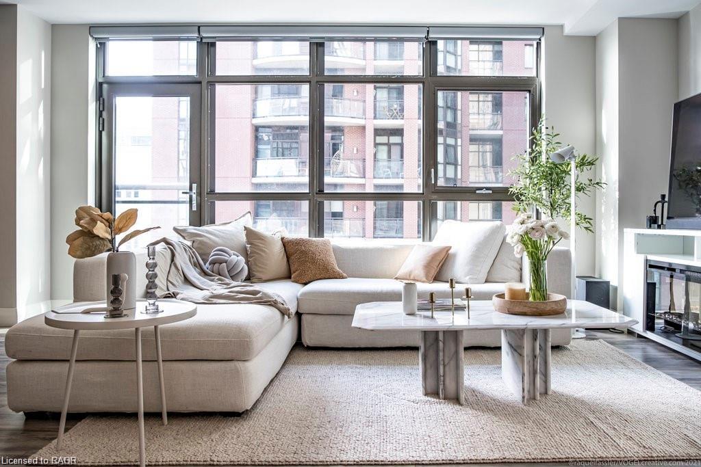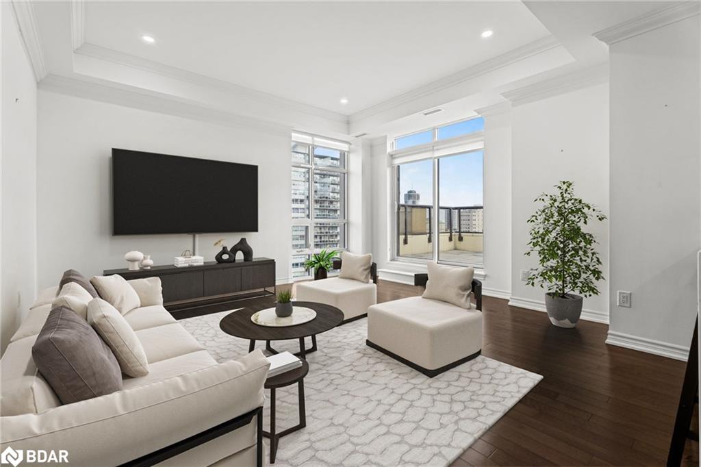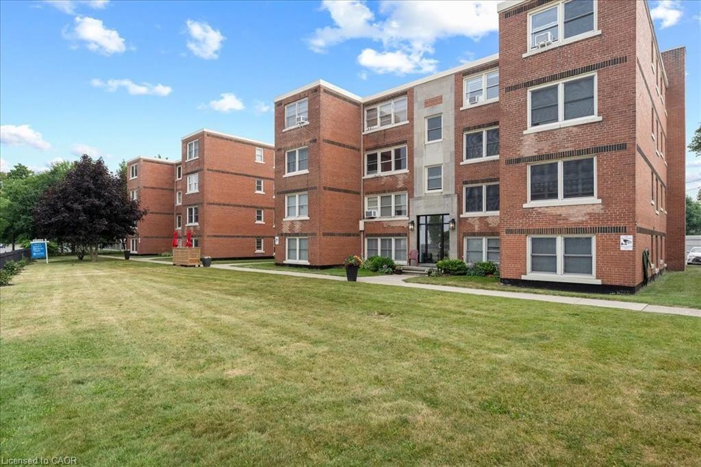
Highlights
Description
- Home value ($/Sqft)$435/Sqft
- Time on Houseful11 days
- Property typeResidential
- Style1 storey/apt
- Neighbourhood
- Median school Score
- Mortgage payment
Charming, turn-key 1 bed, 1 bath unit in desired, well maintained and affordable East Brow Co-operative. This unit has undergone extensive updates including a lovely kitchen featuring white cabinetry w/ crown moulding, corian counters, built-in pantry/display cabinet, included stainless steel whirlpool fridge and stove. Updated toilet and vanity in bathroom. Durable and attractive vinyl plank flooring throughout unit. Electrical updated to breakers. Charming archways and coved ceilings in open living room/dining room. Lots of closet space, and additional storage included with exclusive use locker(in basement). Enjoy the quiet rear of the building location of this unit with views of quaint and mature neighbourhood. Wander out front of the building to take in the east Hamilton escarpment views. Walk to great restaurants and shops on Concession. Easy access to trails, transit, airport and Juravinski Hospital. Co-op fees $568 monthly includes: property taxes, parking, heat, water and exterior maintenance. Hydro is owner’s responsibility. Pets are welcome with some restrictions.
Home overview
- Cooling Window unit(s), other
- Heat type Natural gas, radiant, water
- Pets allowed (y/n) No
- Sewer/ septic Sanitary
- Utilities Cable available, high speed internet avail
- Building amenities Barbecue, parking
- Construction materials Brick
- Foundation Concrete block, unknown
- Roof Flat
- Exterior features Controlled entry, landscaped
- # parking spaces 1
- Parking desc Asphalt, assigned
- # full baths 1
- # total bathrooms 1.0
- # of above grade bedrooms 1
- # of rooms 4
- Appliances Refrigerator, stove
- Has fireplace (y/n) Yes
- Laundry information Coin operated, in basement
- Interior features Separate hydro meters
- County Hamilton
- Area 17 - hamilton mountain
- View City
- Water source Municipal
- Zoning description E
- Lot desc Urban, airport, arts centre, city lot, near golf course, highway access, hospital, library, major highway, park, place of worship, playground nearby, public transit, quiet area, rec./community centre, shopping nearby, trails, view from escarpment
- Lot dimensions 257.83 x 93.5
- Approx lot size (range) 0 - 0.5
- Basement information Other, partial, partially finished
- Building size 552
- Mls® # 40780553
- Property sub type Condominium
- Status Active
- Tax year 2025
- Kitchen Main: 3.404m X 2.565m
Level: Main - Living room / dining room Main: 6.883m X 3.658m
Level: Main - Bathroom Main
Level: Main - Primary bedroom Main: 3.15m X 3.404m
Level: Main
- Listing type identifier Idx

$-72
/ Month

