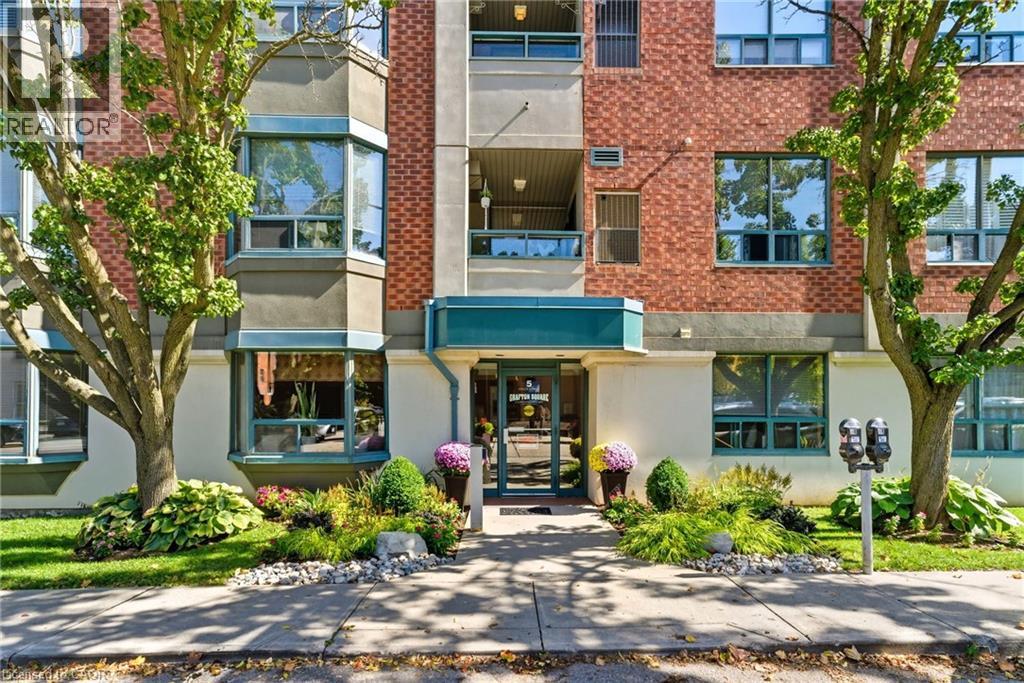This home is hot now!
There is over a 83% likelihood this home will go under contract in 9 days.

Nestled in the heart of Dundas, this thoughtfully designed condo blends comfort, convenience, and community. The spacious primary bedroom features a walk-in closet and private ensuite bath, providing a true retreat. With in-suite laundry, plenty of storage, and an additional locker(#25), you’ll appreciate how seamlessly everything fits into place. Step outside onto your private balcony to enjoy a quiet morning coffee or unwind at the end of the day. Your vehicle is well cared for with secure underground parking(#26), giving you peace of mind year-round. Situated in a quiet, well-maintained building, you’ll enjoy a strong sense of community where neighbours gather weekly, providing connection and friendship right at your doorstep. All of this while being just steps from the shops, dining, and amenities that make Dundas so desirable. This condo is the perfect choice for those looking to downsize, simplify, and embrace a vibrant yet relaxed lifestyle. (id:63267)

