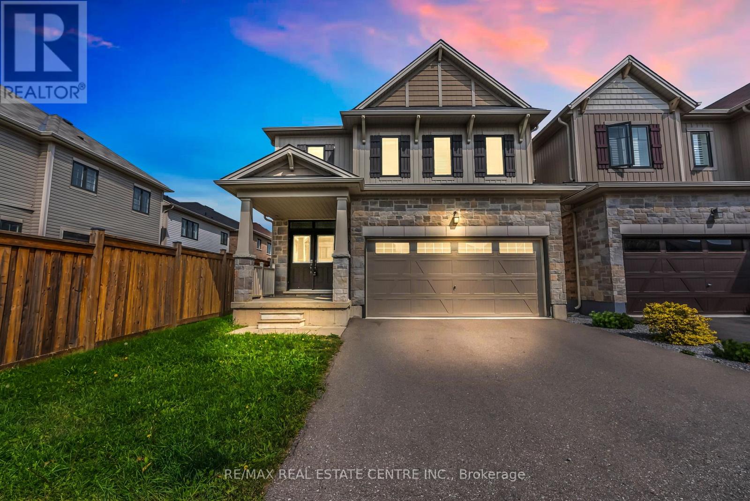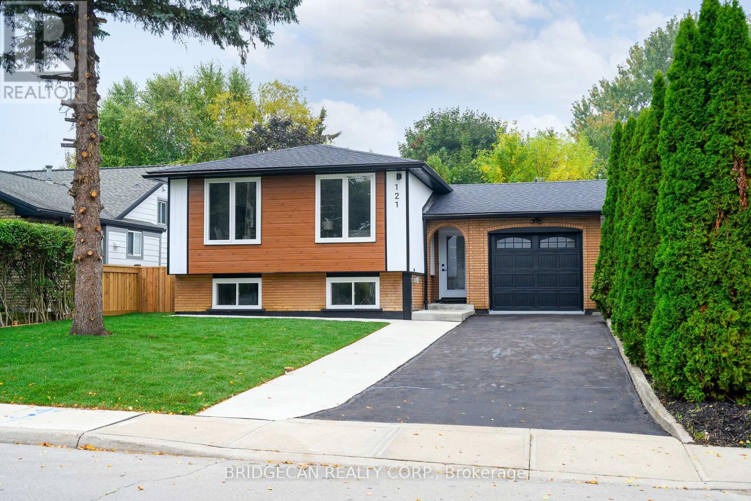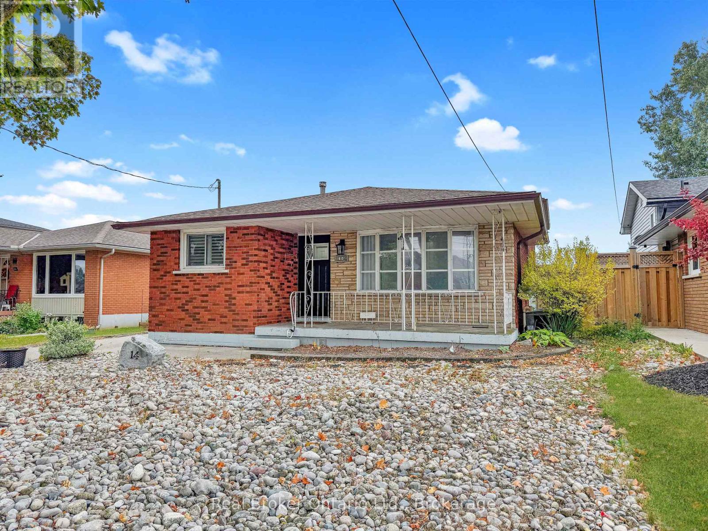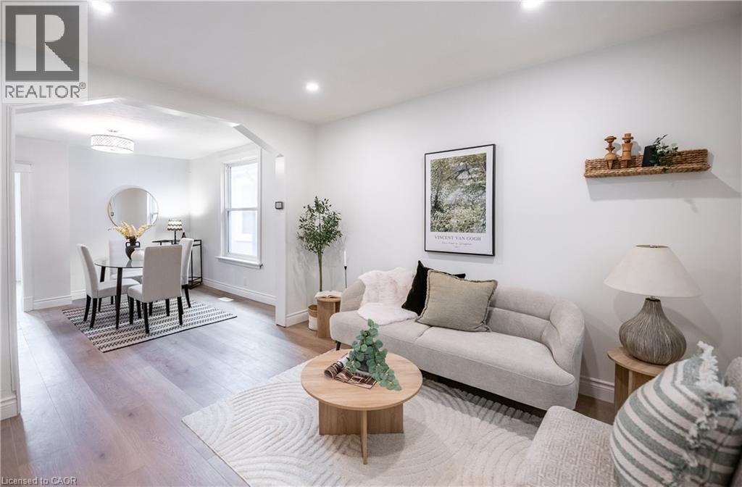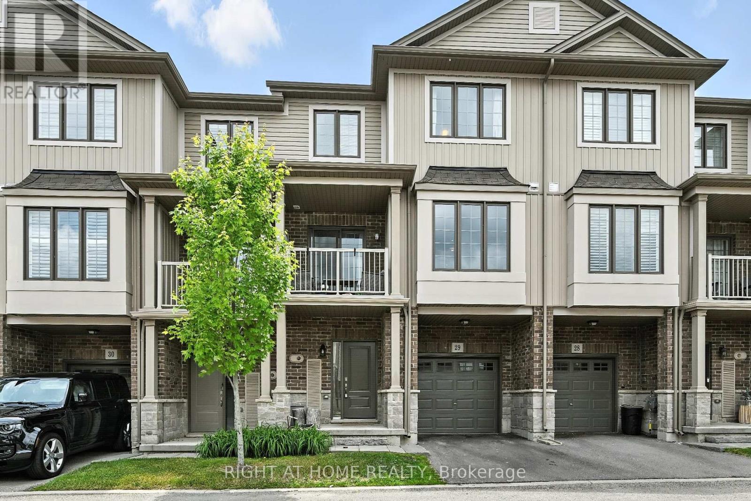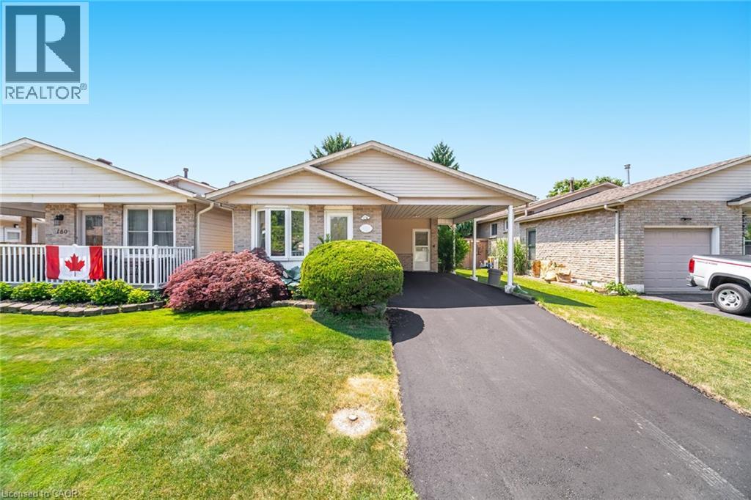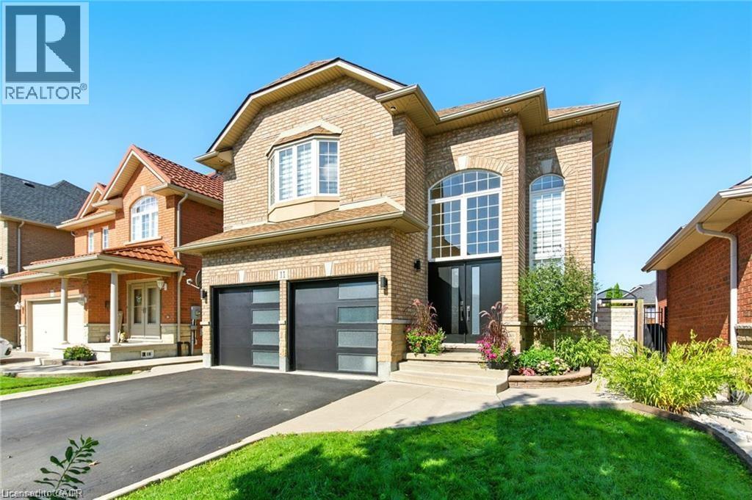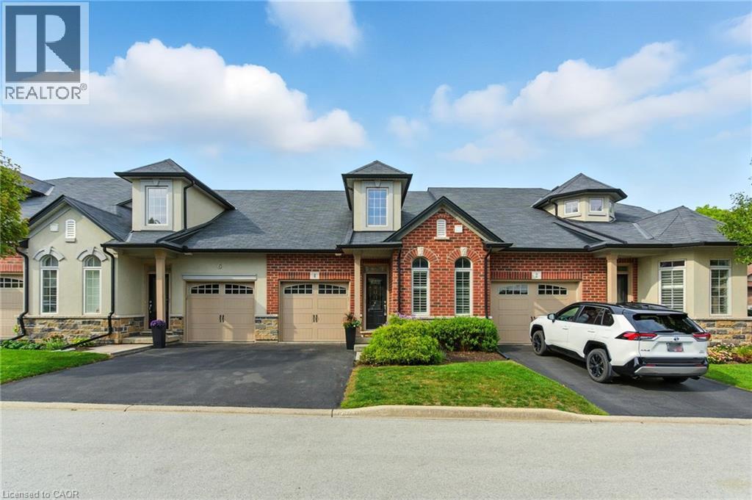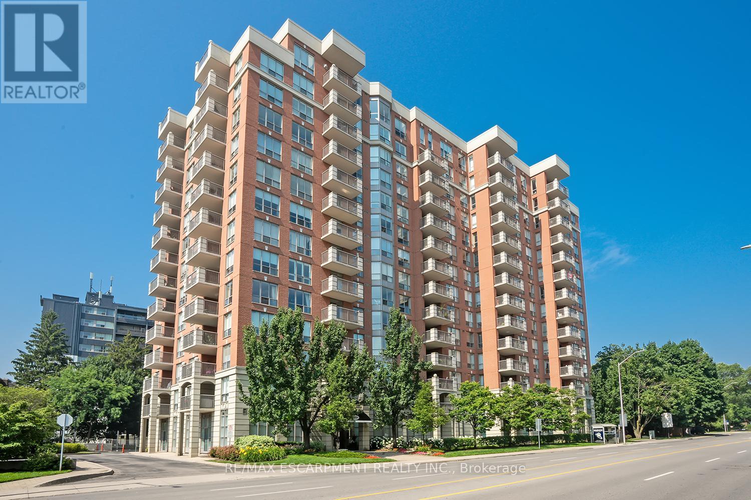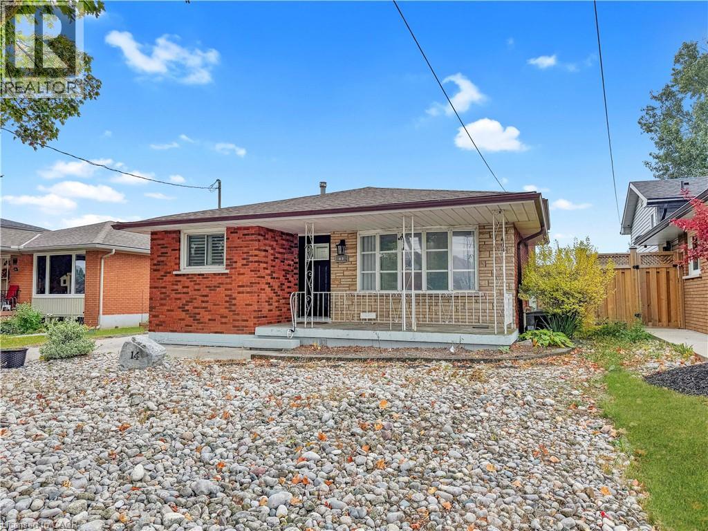- Houseful
- ON
- Hamilton
- Valley Park
- 5 Twinoaks Cres
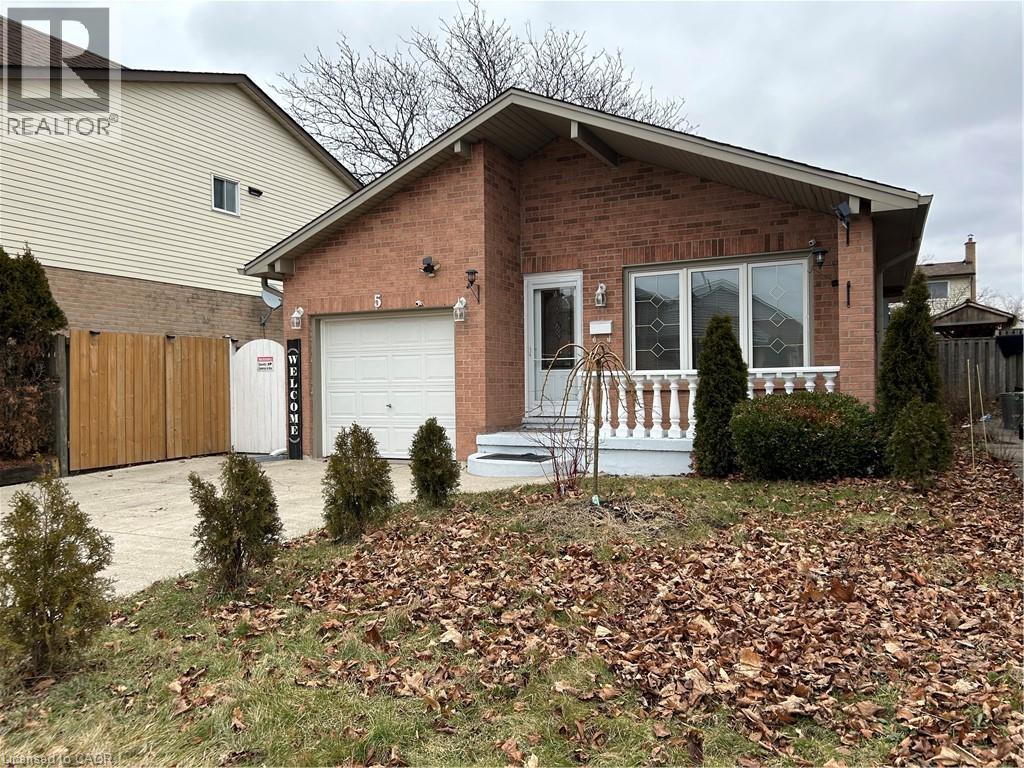
Highlights
Description
- Home value ($/Sqft)$485/Sqft
- Time on Housefulnew 1 hour
- Property typeSingle family
- Neighbourhood
- Median school Score
- Year built1984
- Mortgage payment
Welcome to this beautifully maintained 4-level backsplit, ideally situated in the highly sought-after community of Stoney Creek. Offering approximately 2,300 sq ft of finished living space, this home is perfectly suited for large or growing families. Step inside to discover a bright and airy main floor featuring an open-concept living and dining area—ideal for entertaining. The spacious kitchen is both stylish and functional, complete with granite countertops and brand new stainless steel appliances (2023). Upstairs, you'll find a generous primary bedroom, two additional well-sized bedrooms, and a full 4-piece bath. The lower level boasts a large family room that can easily be transformed into a luxurious primary suite, complete with its own 3-piece bathroom. Descend to the fully finished basement where you'll find a versatile rec room—perfect for a games area, home office, or even a 4th bedroom with double closets. This level also includes a dedicated laundry room, cold storage, and additional space for all your storage needs. The private backyard is a serene retreat, featuring a covered deck—perfect for enjoying your morning coffee or hosting evening gatherings. A double-wide driveway provides ample parking for up to 6 vehicles. Recent updates in 2022: screen doors, garage door with automatic opener, flooring on the main and lower levels, Central air unit & backyard deck. New stainless steel appliances 2023. Location is everything: Just minutes to major highways, and within close proximity to shopping, dining, movie theatres, parks, and excellent schools. Don't miss your opportunity to call this wonderful home your own—schedule your private showing today! (id:63267)
Home overview
- Cooling Central air conditioning
- Heat type Forced air
- Sewer/ septic Municipal sewage system
- # parking spaces 5
- Has garage (y/n) Yes
- # full baths 2
- # total bathrooms 2.0
- # of above grade bedrooms 4
- Community features Quiet area, community centre
- Subdivision 501 - valley park
- Lot size (acres) 0.0
- Building size 1751
- Listing # 40773645
- Property sub type Single family residence
- Status Active
- Bedroom 3.988m X 3.023m
Level: 2nd - Bathroom (# of pieces - 4) Measurements not available
Level: 2nd - Bedroom 2.921m X 2.896m
Level: 2nd - Primary bedroom 3.099m X 4.013m
Level: 2nd - Bedroom 4.064m X 8.534m
Level: Basement - Family room 5.055m X 6.604m
Level: Lower - Dining room 2.057m X 3.886m
Level: Lower - Bathroom (# of pieces - 3) Measurements not available
Level: Lower - Foyer 1.143m X 4.801m
Level: Main - Living room 3.404m X 4.801m
Level: Main - Kitchen 3.454m X 3.378m
Level: Main - Dining room 4.623m X 3.378m
Level: Main
- Listing source url Https://www.realtor.ca/real-estate/28912806/5-twinoaks-crescent-stoney-creek
- Listing type identifier Idx

$-2,266
/ Month

