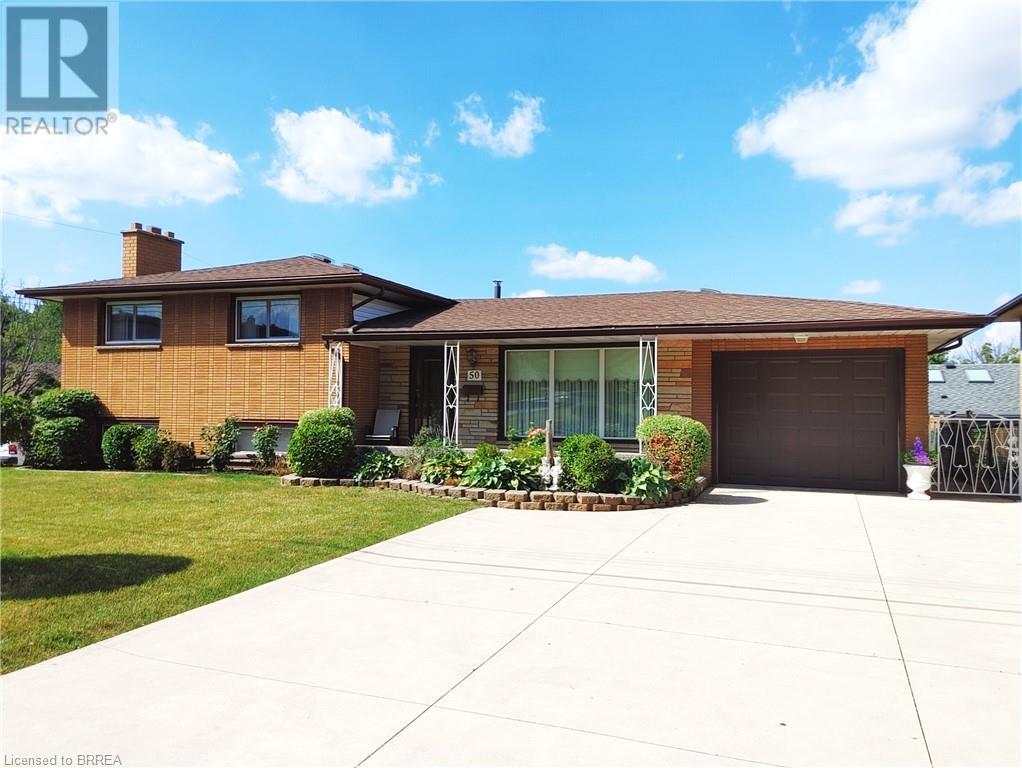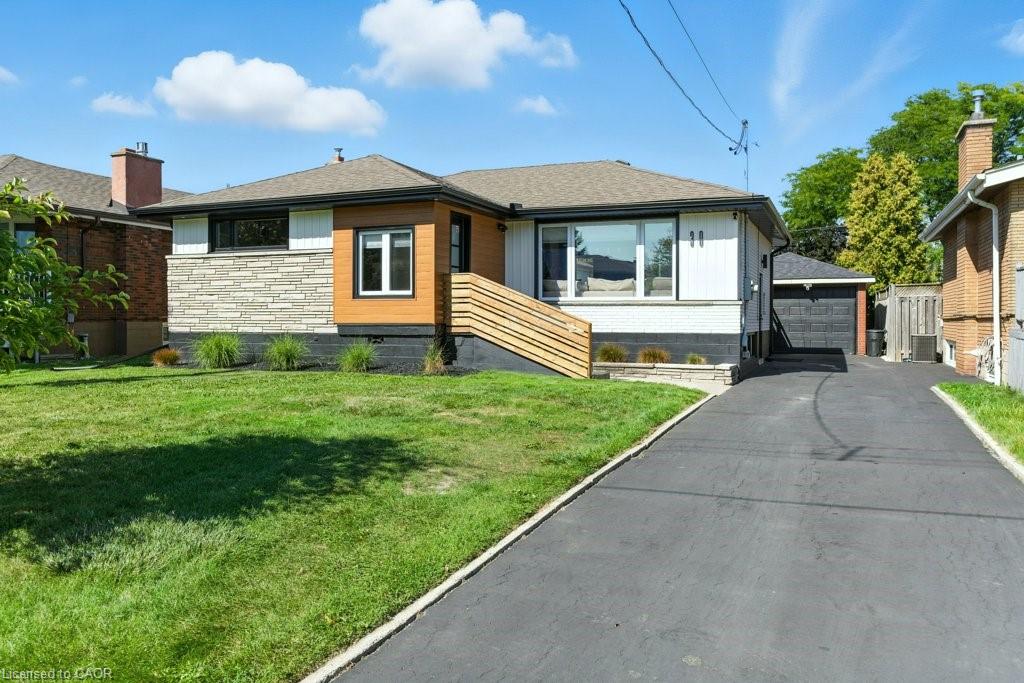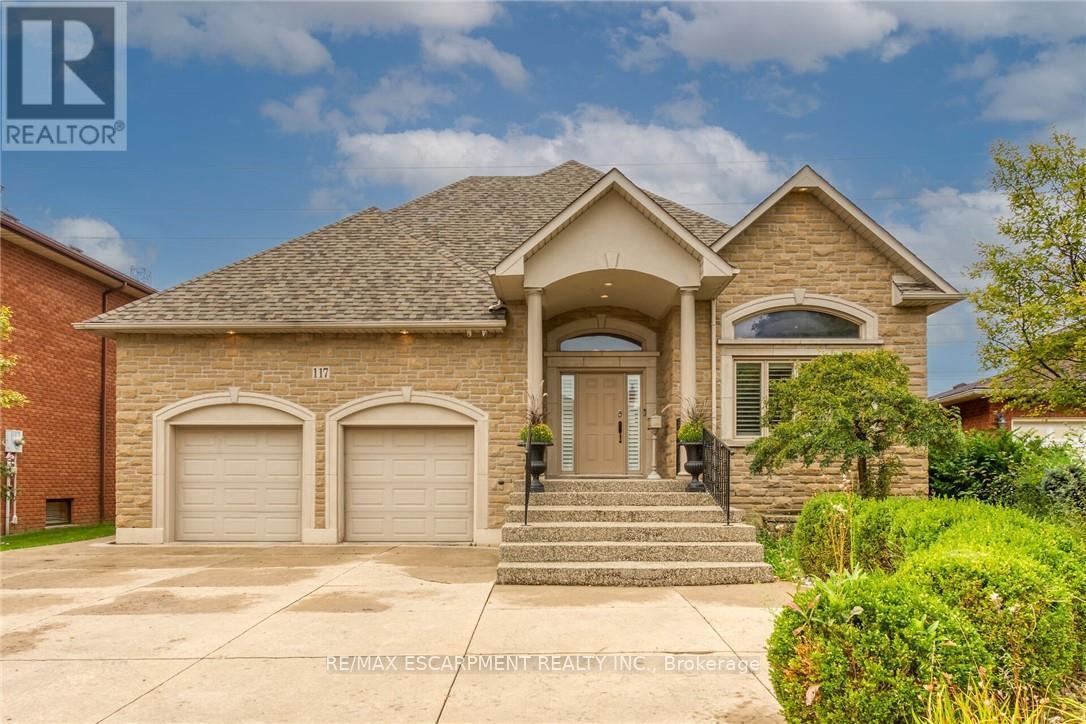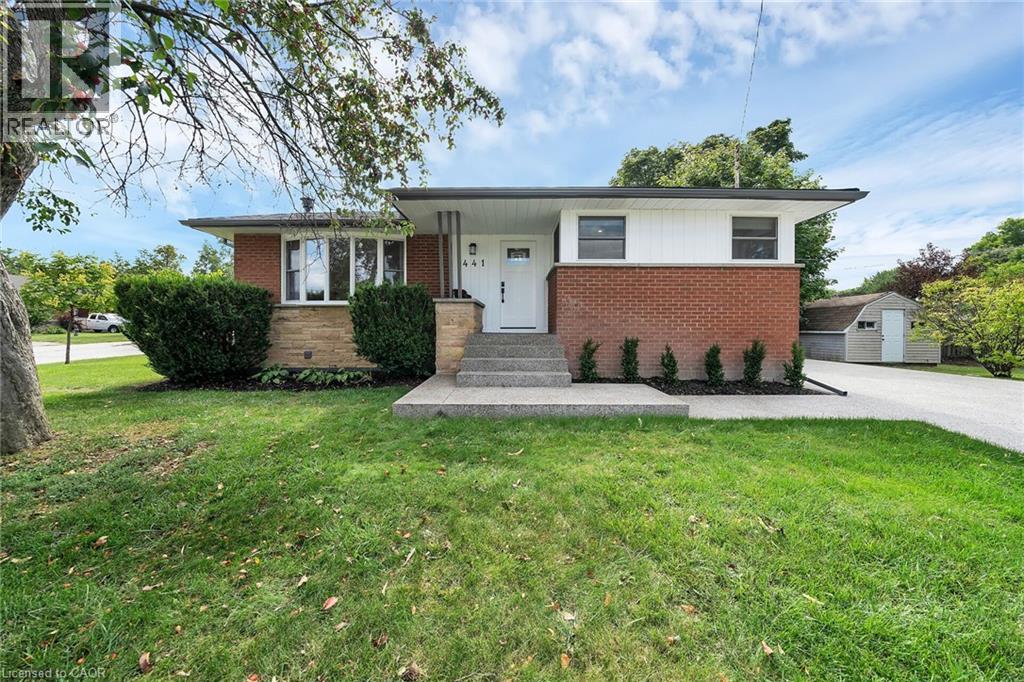
Highlights
Description
- Home value ($/Sqft)$402/Sqft
- Time on Houseful38 days
- Property typeSingle family
- Neighbourhood
- Median school Score
- Year built1966
- Mortgage payment
Welcome to your next home or investment opportunity! This well-maintained Four-Level Side-Split offers the ideal blend of space, functionality, and value perfect for growing families, first-time buyers, or investors seeking a versatile property in a peaceful residential setting. The brick structure features Three Bedrooms each with classic hard wood flooring for a warm and timeless finish. Two Full Bathrooms thoughtfully designed for comfort and convenience — no waiting during busy mornings. Two Kitchens ideal for multi-generational living, rental potential, or entertaining. The secondary kitchen adds tremendous flexibility. A large Family Room on the lower level provides an inviting space perfect for relaxing, hosting gatherings, or creating a home entertainment area. A main floor Laundry Room adds ease to your day and there is an optional basement laundry hookup for added convenience or future customization. The home boasts quality finishes throughout. Enter the home and walk over a custom patterned Granite floor foyer. Move up or down a level while making use of the rare and unique Marble staircase. Enjoy the solid constructed tile floors on each level while viewing elegant plaster ceilings that add charm and character. The outdoor setting is spacious, appealing, and has a welcoming glow from the ample parking of the concrete driveway to the inviting porch. Located in a quiet, established neighborhood, this property is close to schools, parks, shopping, and public transit, making it ideal for family living or as a smart, income-generating investment. Do not wait and miss your chance to own this rare gem! Whether you are looking for your forever home or a valuable addition to your real estate portfolio, this home offers both comfort and opportunity. Large storage and working shed. Outdoor natural gas BBQ hook-up. Move-in ready. All room sizes are approximate. Schedule a private viewing today. (id:63267)
Home overview
- Cooling Central air conditioning
- Heat type Forced air
- Sewer/ septic Municipal sewage system
- Fencing Fence
- # parking spaces 4
- Has garage (y/n) Yes
- # full baths 2
- # total bathrooms 2.0
- # of above grade bedrooms 3
- Has fireplace (y/n) Yes
- Community features Quiet area
- Subdivision 162 - rolston/yeoville
- Lot size (acres) 0.0
- Building size 2064
- Listing # 40755038
- Property sub type Single family residence
- Status Active
- Bedroom 2.87m X 4.115m
Level: 2nd - Primary bedroom 3.912m X 3.81m
Level: 2nd - Bathroom (# of pieces - 3) Measurements not available
Level: 2nd - Bedroom 2.743m X 3.073m
Level: 2nd - Bathroom (# of pieces - 4) Measurements not available
Level: Basement - Eat in kitchen 6.325m X 3.302m
Level: Lower - Family room 6.248m X 4.572m
Level: Lower - Laundry 5.791m X 1.753m
Level: Main - Living room 4.318m X 3.734m
Level: Main - Eat in kitchen 6.452m X 3.15m
Level: Main
- Listing source url Https://www.realtor.ca/real-estate/28664127/50-aldridge-street-hamilton
- Listing type identifier Idx

$-2,213
/ Month











