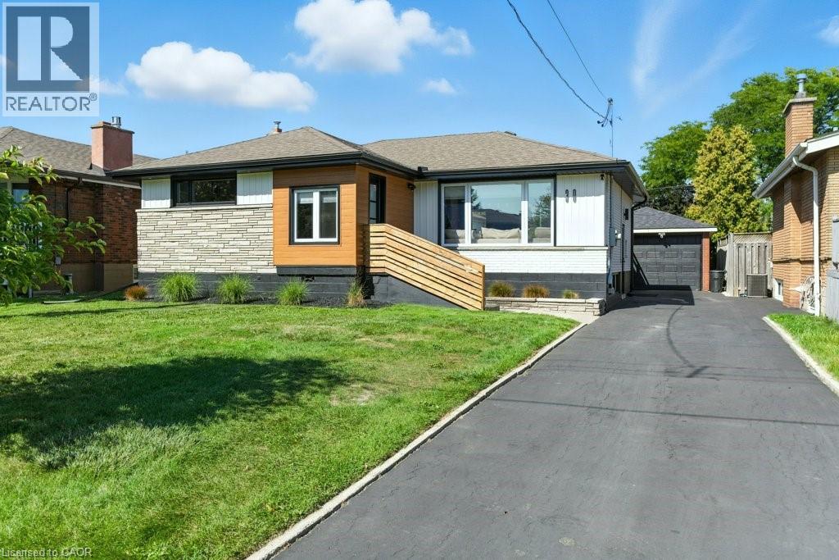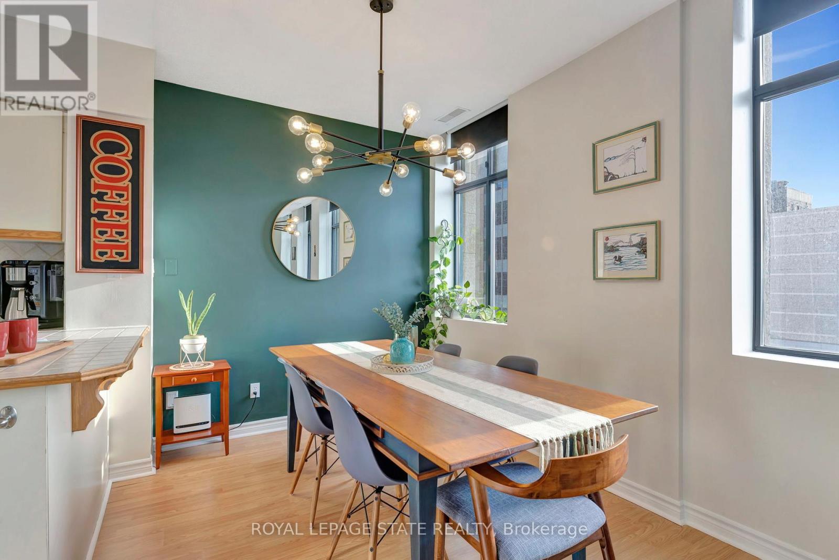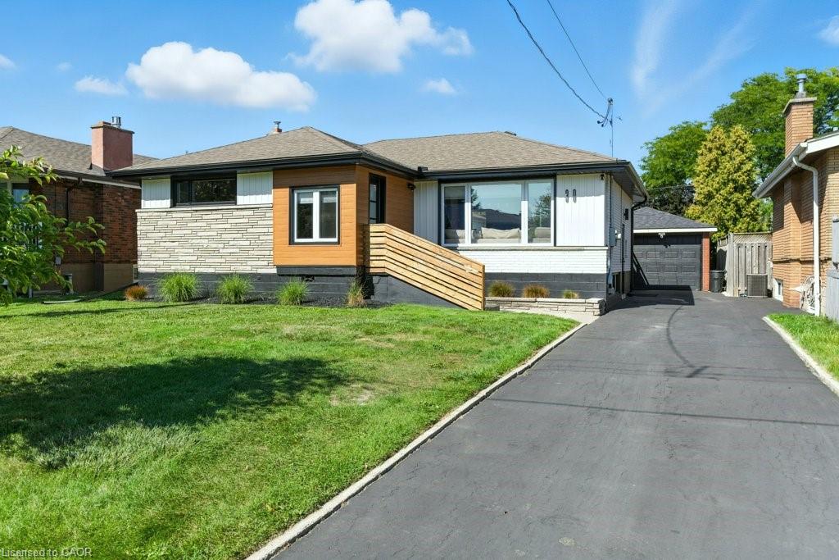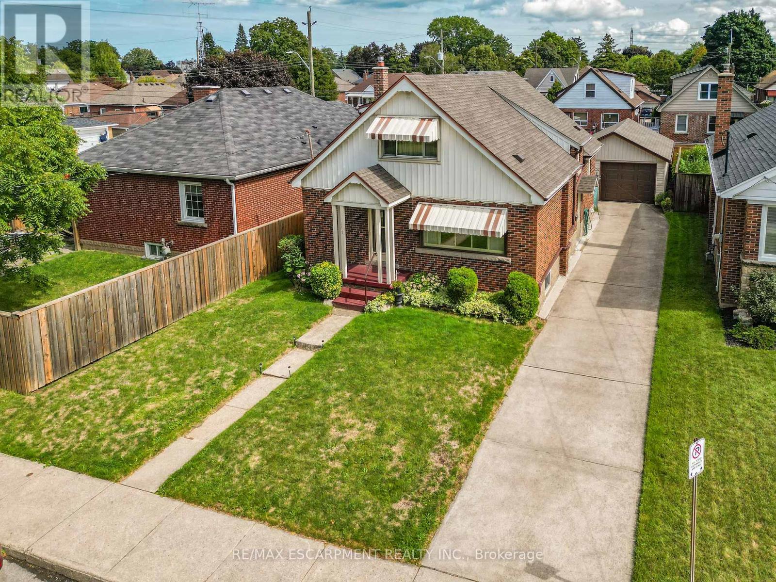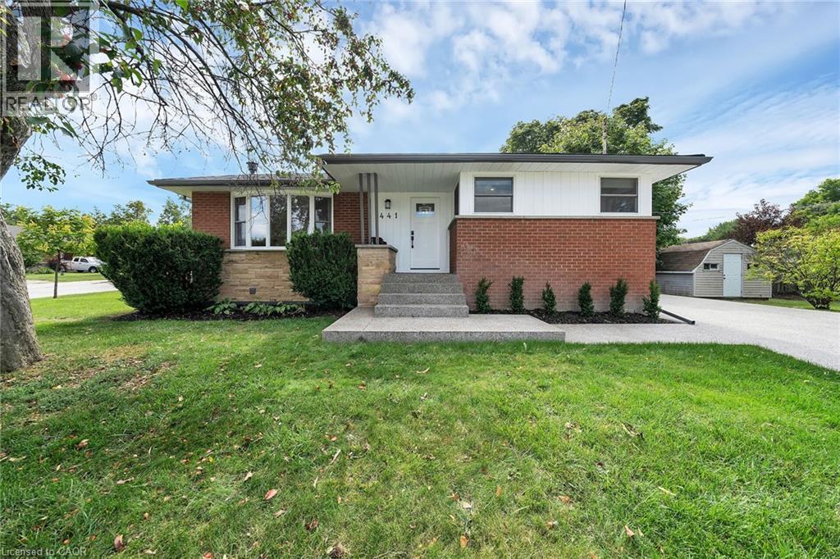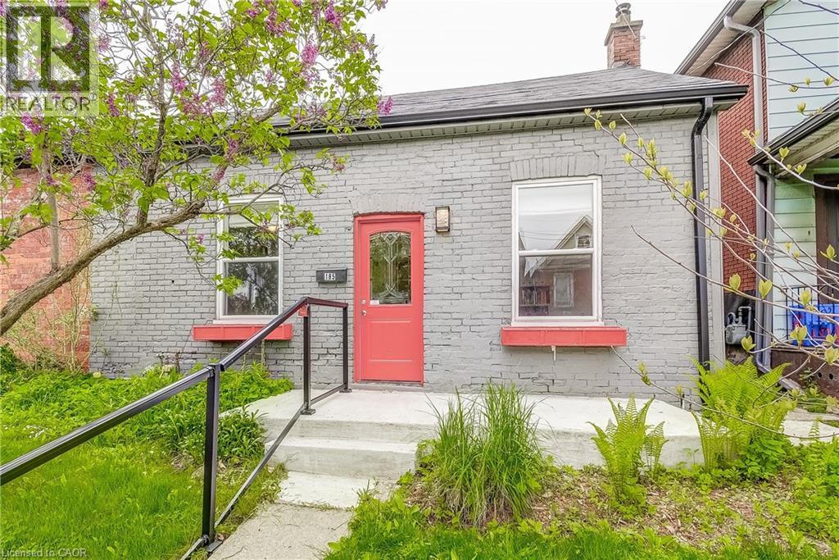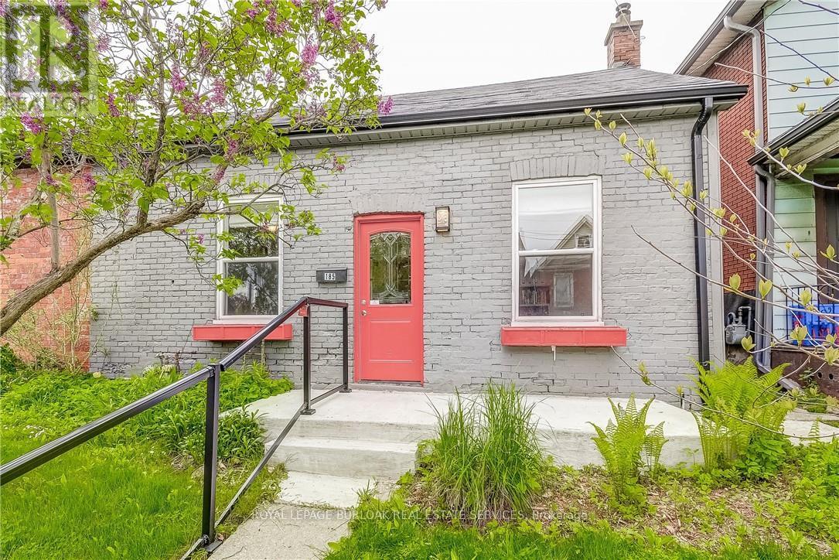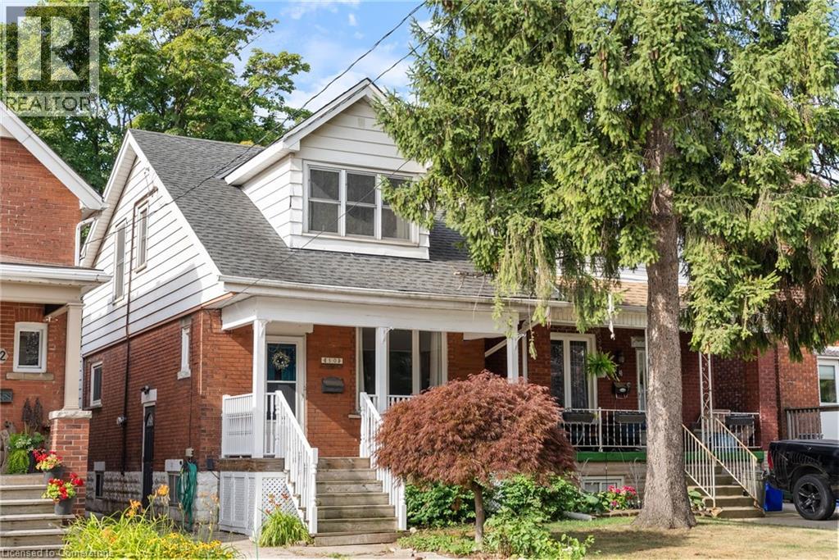
Highlights
Description
- Home value ($/Sqft)$463/Sqft
- Time on Houseful31 days
- Property typeSingle family
- Style2 level
- Neighbourhood
- Median school Score
- Year built1922
- Mortgage payment
Make the Smart Move and step inside this charming and full of character, move-in-ready 3 bed, 1 bath home that is so much more than just a place to live. Spacious bonus 4-season room with a cozy fireplace, leading to a large deck and a fully fenced backyard, perfect for entertaining or relaxing year-round. Nestled on a quiet dead-end street, steps away from the escarpment for those who love nature and stunning views, and just a short walk to Concession Street’s vibrant shops, restaurants, and the Juravinski Hospital! An amazing location for professionals and families alike! Did you think you missed out on the days of low prices and interest rates for a home that doesn’t need a full renovation? Then let us make it up to you all right here! This home is the perfect blend of charm, convenience, and move-in-ready living. From its character-filled details to its unbeatable location, you don’t want to miss this incredible opportunity to own! (id:63267)
Home overview
- Cooling Central air conditioning
- Heat source Natural gas
- Heat type Forced air
- Sewer/ septic Municipal sewage system
- # total stories 2
- # parking spaces 1
- # full baths 1
- # total bathrooms 1.0
- # of above grade bedrooms 3
- Community features Quiet area, community centre
- Subdivision 170 - concession
- Lot size (acres) 0.0
- Building size 1241
- Listing # 40757248
- Property sub type Single family residence
- Status Active
- Primary bedroom 2.642m X 4.521m
Level: 2nd - Bathroom (# of pieces - 4) Measurements not available
Level: 2nd - Bedroom 2.489m X 4.42m
Level: 2nd - Bedroom 2.54m X 4.521m
Level: 2nd - Other 4.978m X 9.195m
Level: Basement - Dining room 4.064m X 3.124m
Level: Main - Family room 3.099m X 3.302m
Level: Main - Kitchen 2.896m X 2.565m
Level: Main - Living room 3.327m X 3.531m
Level: Main
- Listing source url Https://www.realtor.ca/real-estate/28688733/50-alpine-avenue-hamilton
- Listing type identifier Idx

$-1,533
/ Month

