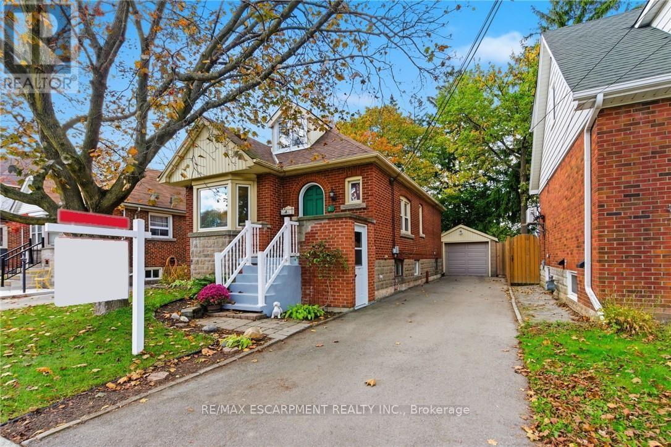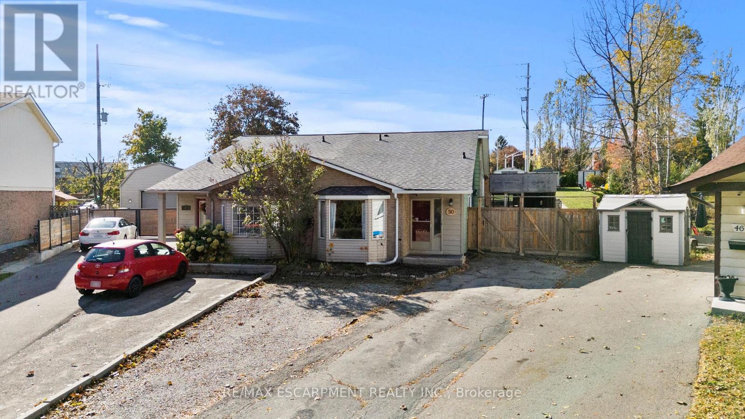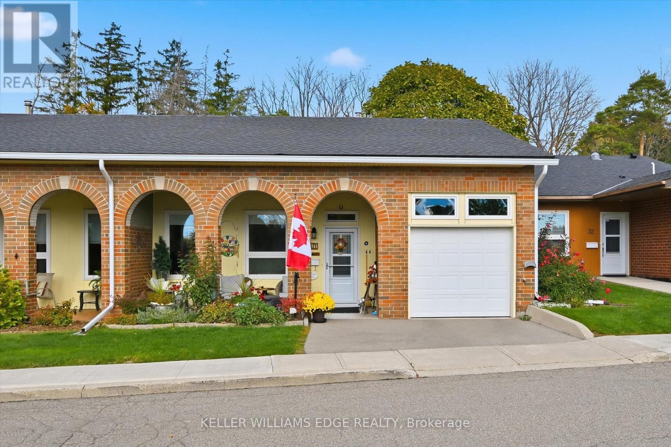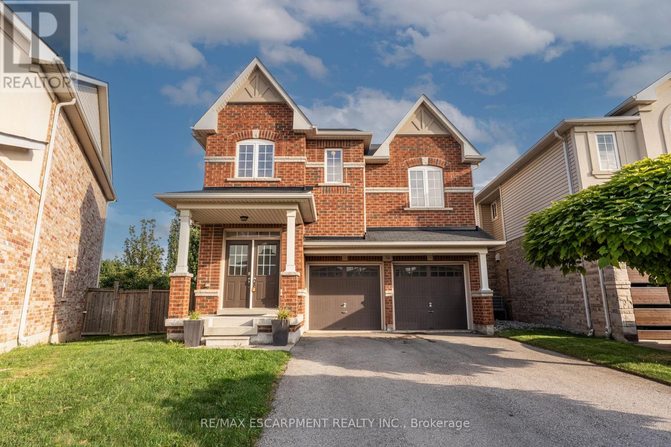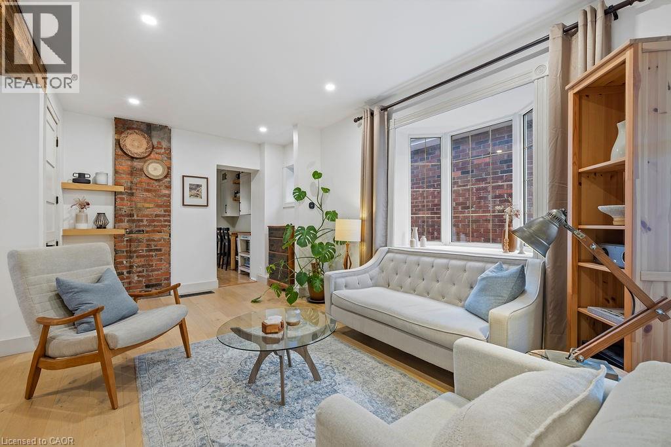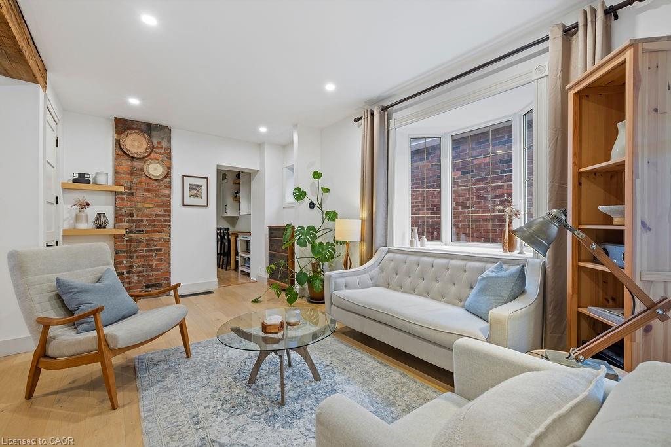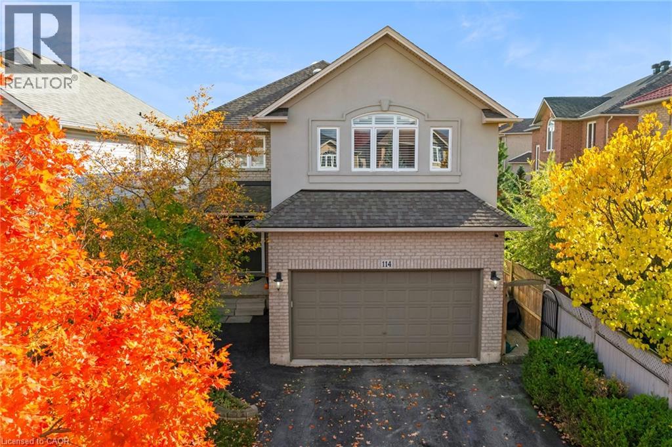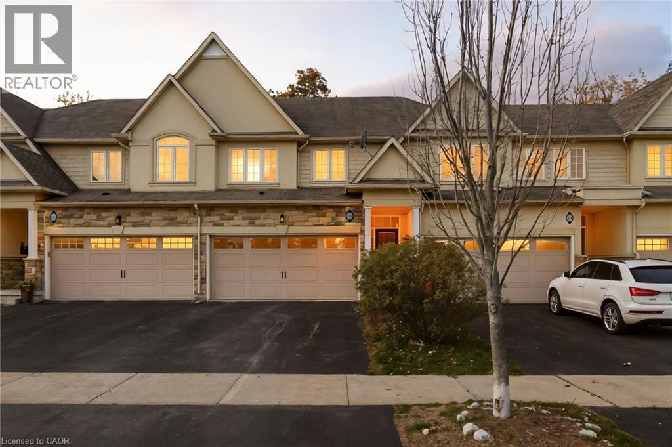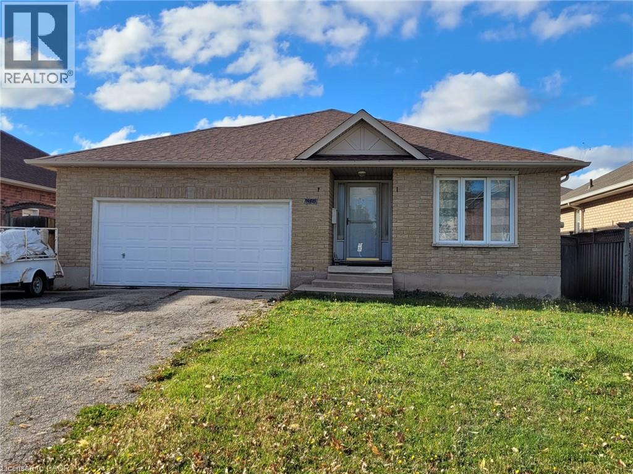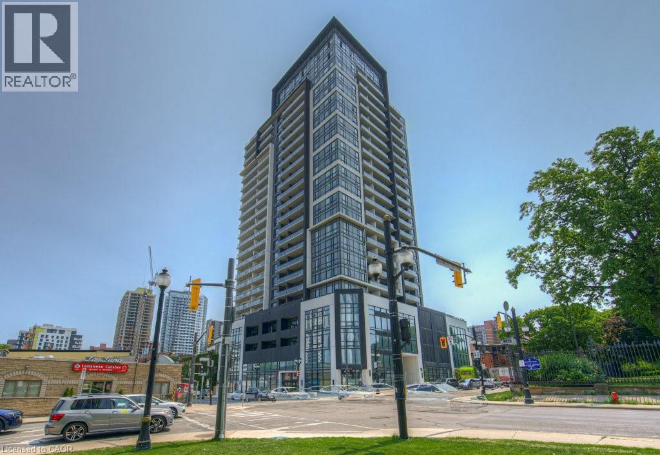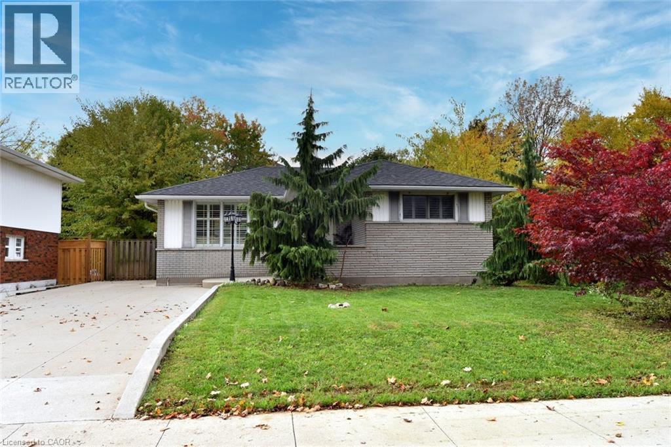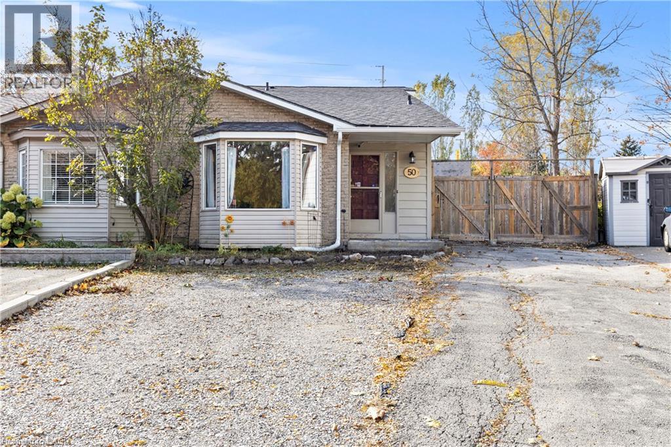
Highlights
Description
- Home value ($/Sqft)$540/Sqft
- Time on Housefulnew 7 hours
- Property typeSingle family
- Neighbourhood
- Median school Score
- Year built1975
- Mortgage payment
Welcome to 50 Gledhill Crescent — a truly one-of-a-kind semi-detached back-split on an impressive 20' x 213' lot! This beautifully maintained home offers 4 bedrooms and 2 full bathrooms, thoughtfully designed for comfort and functionality. Step into your galley-style kitchen, illuminated by modern LED pot lights that flow seamlessly throughout the main level. There's no carpet anywhere, giving the home a clean, contemporary feel. The unique primary suite features a stunning floor-to-ceiling built-in closet and opens directly to your 630 sq. ft. indoor/outdoor entertainment space — complete with a pizza oven and bar setup, perfect for hosting friends and family year-round. Downstairs, the finished recreation room provides a cozy spot to relax or entertain, with ample storage space tucked conveniently under the main level. Outdoors, you'll find parking for 5+ vehicles, and a spacious backyard that's ideal for kids and gatherings alike. Enjoy summer days in your above-ground pool, creating the ultimate backyard oasis. This home has it all — space, style, and endless possibilities for entertaining. Don't wait — 50 Gledhill Crescent is ready to welcome you home! (id:63267)
Home overview
- Cooling Central air conditioning
- Heat source Natural gas
- Heat type Forced air
- Has pool (y/n) Yes
- Sewer/ septic Municipal sewage system
- # parking spaces 5
- # full baths 2
- # total bathrooms 2.0
- # of above grade bedrooms 4
- Community features Quiet area
- Subdivision 165 - gourley/kernighan
- Directions 2091950
- Lot size (acres) 0.0
- Building size 1297
- Listing # 40784102
- Property sub type Single family residence
- Status Active
- Bathroom (# of pieces - 4) 1.88m X 2.515m
Level: 2nd - Bedroom 3.429m X 2.794m
Level: 2nd - Bedroom 2.87m X 3.886m
Level: 2nd - Other 10.414m X 8.433m
Level: 2nd - Bedroom 3.353m X 2.591m
Level: 2nd - Primary bedroom 5.588m X 4.851m
Level: 2nd - Bathroom (# of pieces - 4) 2.743m X 1.803m
Level: Basement - Recreational room 5.791m X 5.359m
Level: Basement - Storage 3.073m X 3.785m
Level: Basement - Kitchen 2.464m X 3.607m
Level: Main - Dining room 3.226m X 2.413m
Level: Main - Living room 3.607m X 5.334m
Level: Main - Foyer 2.21m X 1.118m
Level: Main
- Listing source url Https://www.realtor.ca/real-estate/29044657/50-gledhill-crescent-hamilton
- Listing type identifier Idx

$-1,866
/ Month

