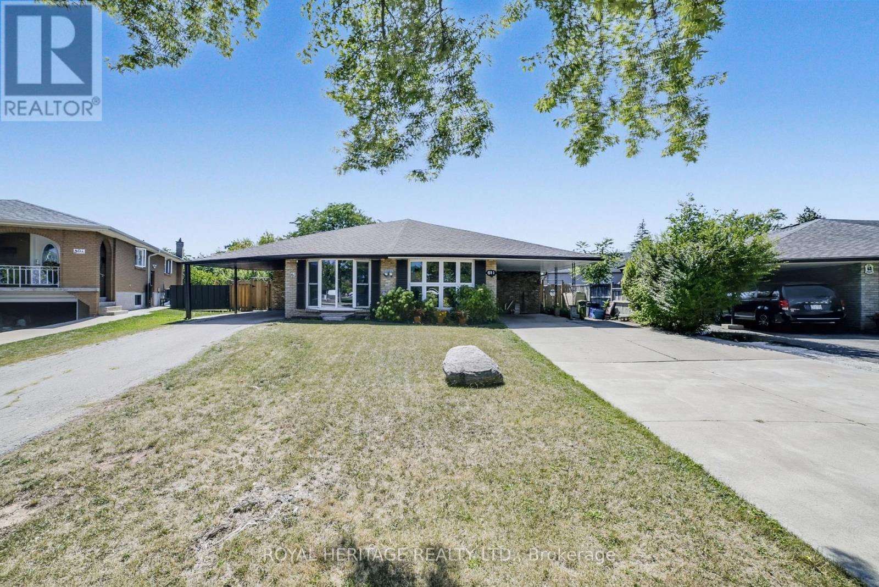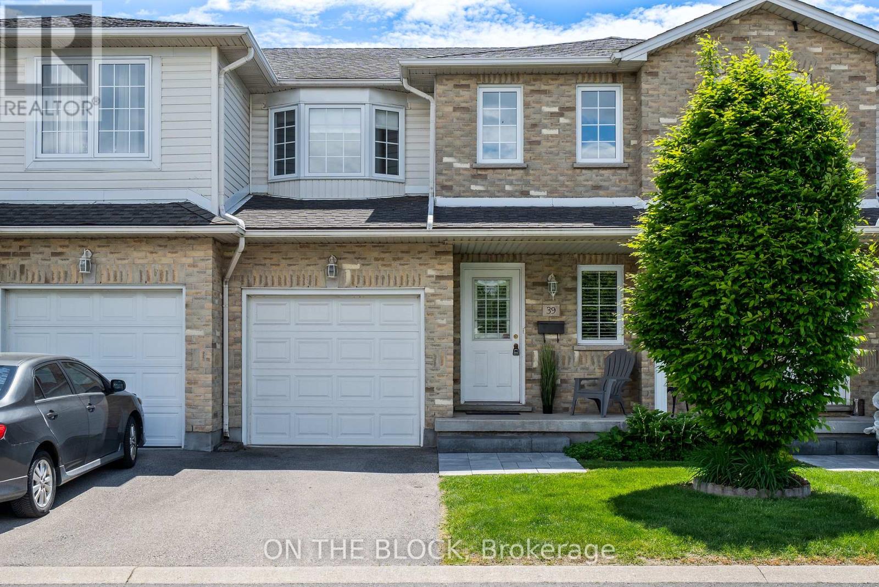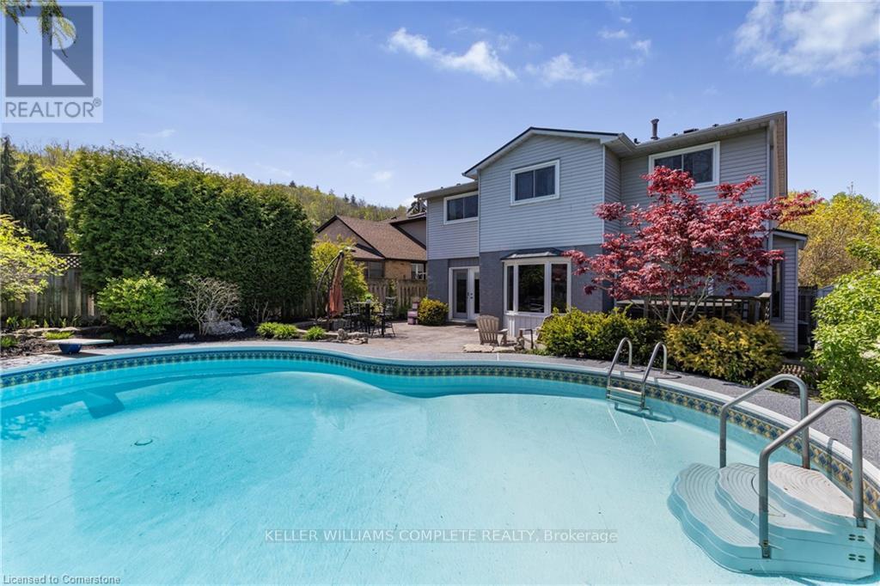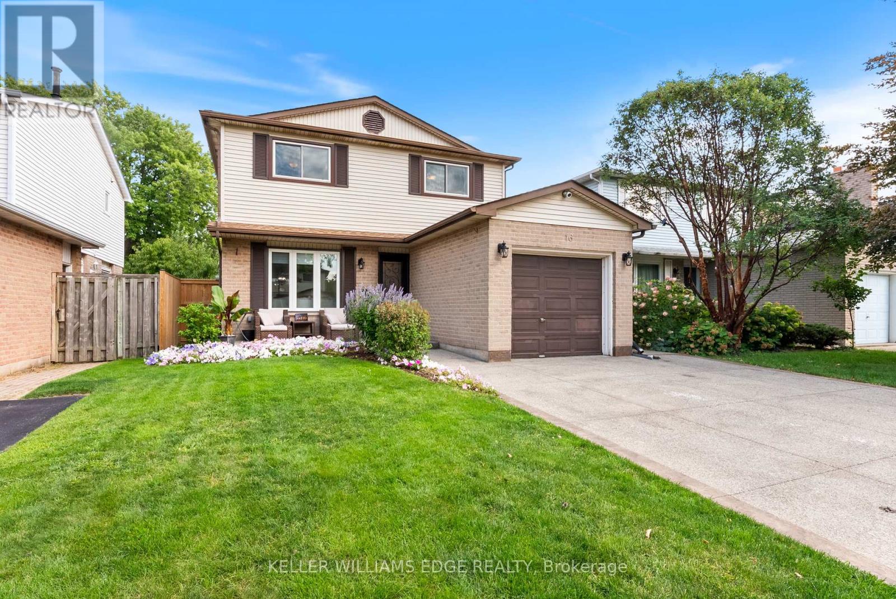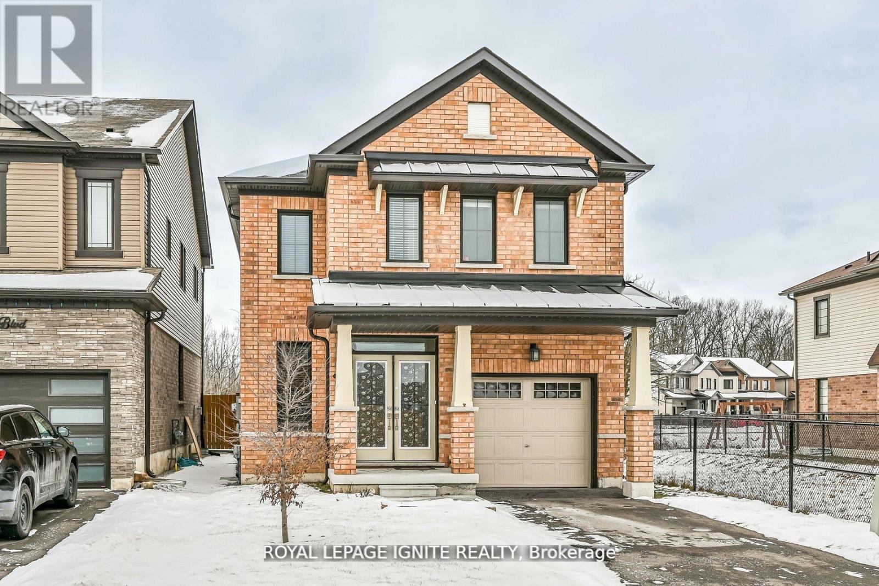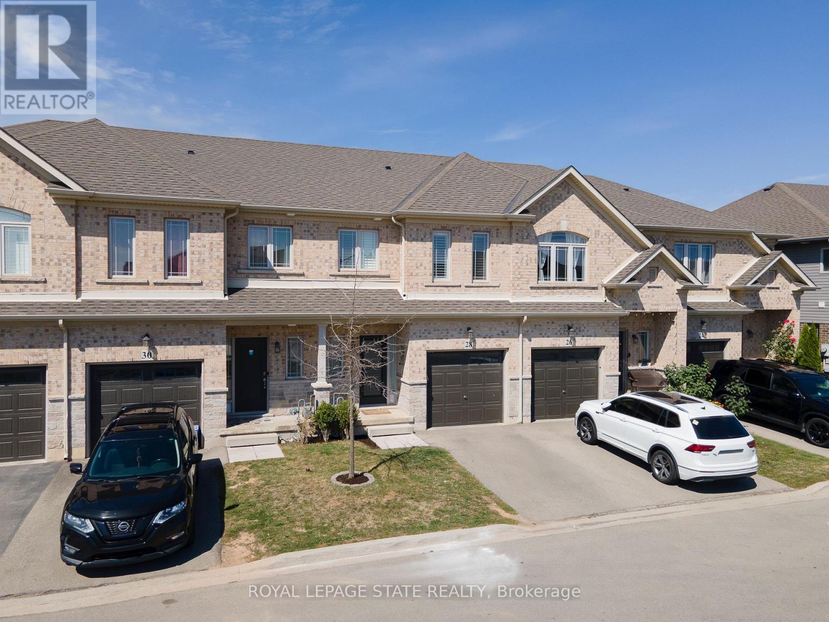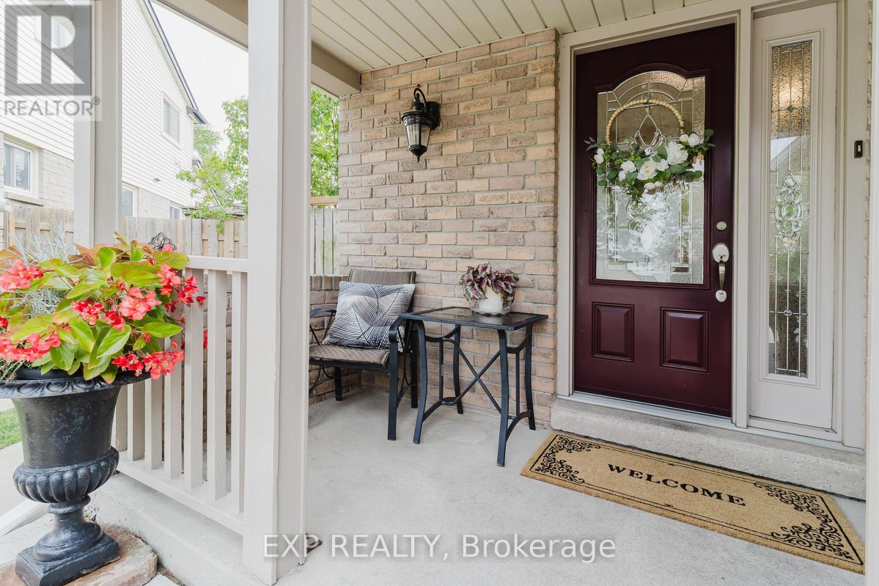- Houseful
- ON
- Hamilton
- South Meadow
- 50 Green Rd
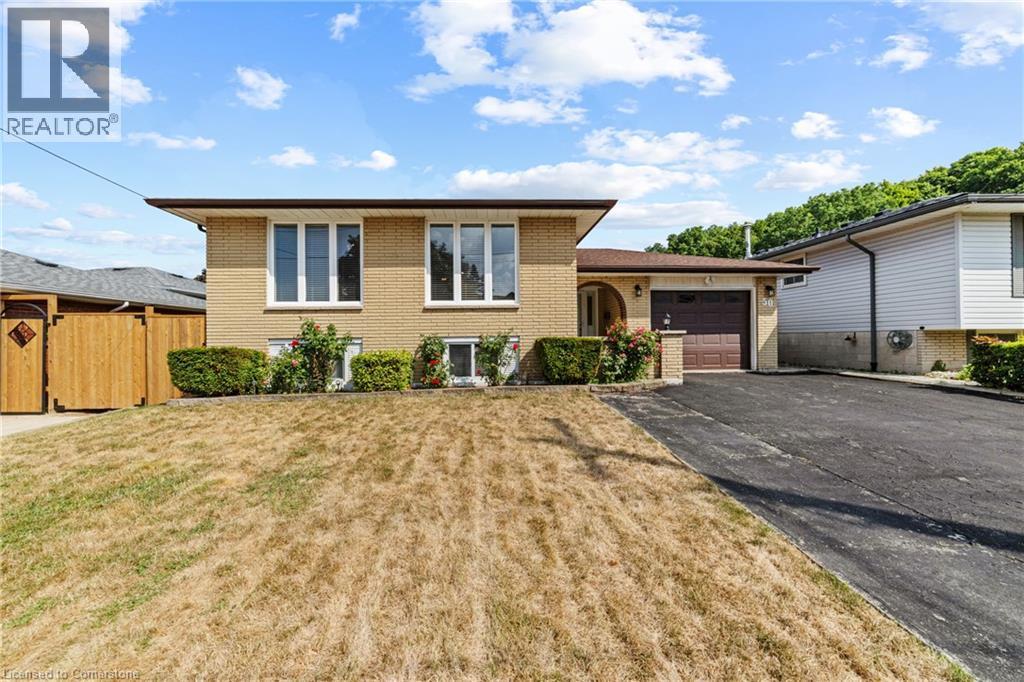
Highlights
Description
- Home value ($/Sqft)$400/Sqft
- Time on Houseful21 days
- Property typeSingle family
- StyleRaised bungalow
- Neighbourhood
- Median school Score
- Year built1972
- Mortgage payment
Tucked beneath the Niagara Escarpment on a quiet Stoney Creek street, this solid raised ranch bungalow offers a rare combination of space, flexibility, and natural beauty. Set on a generous 50' x 110' lot, this 4-bedroom, 2-bathroom home is perfect for multi-generational families, investors, or anyone looking to put down roots in a well-established neighbourhood. Upstairs, you’ll find a spacious living and dining area with warm hardwood floors, a functional eat-in kitchen, four piece Bathroom and three comfortable bedrooms. Downstairs, a finished lower level with second kitchen, large rec room, fourth bedroom, and full bath offers endless possibilities — in-law suite, guest space, or family living. The backyard is private, low-maintenance, and ideal for entertaining, featuring a large patio, gazebo, and mature trees — all backing directly onto the lush greenspace of the Escarpment. This is a home that brings both comfort and opportunity, with easy access to schools, trails, transit, and shopping nearby. (id:63267)
Home overview
- Cooling Central air conditioning
- Heat source Natural gas
- Heat type Forced air
- Sewer/ septic Municipal sewage system
- # total stories 1
- # parking spaces 5
- Has garage (y/n) Yes
- # full baths 2
- # total bathrooms 2.0
- # of above grade bedrooms 4
- Has fireplace (y/n) Yes
- Community features Quiet area, community centre, school bus
- Subdivision 516 - corman/south meadow
- Lot size (acres) 0.0
- Building size 2000
- Listing # 40760599
- Property sub type Single family residence
- Status Active
- Utility 3.581m X 2.769m
Level: Basement - Storage 2.438m X 1.219m
Level: Basement - Bedroom 2.692m X 2.134m
Level: Basement - Bathroom (# of pieces - 3) 2.616m X 1.448m
Level: Basement - Kitchen 2.388m X 3.708m
Level: Basement - Dining room 2.362m X 3.708m
Level: Basement - Recreational room 6.731m X 3.785m
Level: Basement - Storage 2.438m X 1.473m
Level: Basement - Breakfast room 2.083m X 2.87m
Level: Main - Bathroom (# of pieces - 4) 2.311m X 2.845m
Level: Main - Living room 4.826m X 3.759m
Level: Main - Kitchen 2.464m X 2.87m
Level: Main - Bedroom 3.251m X 2.718m
Level: Main - Primary bedroom 3.734m X 2.819m
Level: Main - Dining room 2.794m X 2.946m
Level: Main - Bedroom 2.743m X 3.785m
Level: Main
- Listing source url Https://www.realtor.ca/real-estate/28737621/50-green-road-hamilton
- Listing type identifier Idx

$-2,133
/ Month



