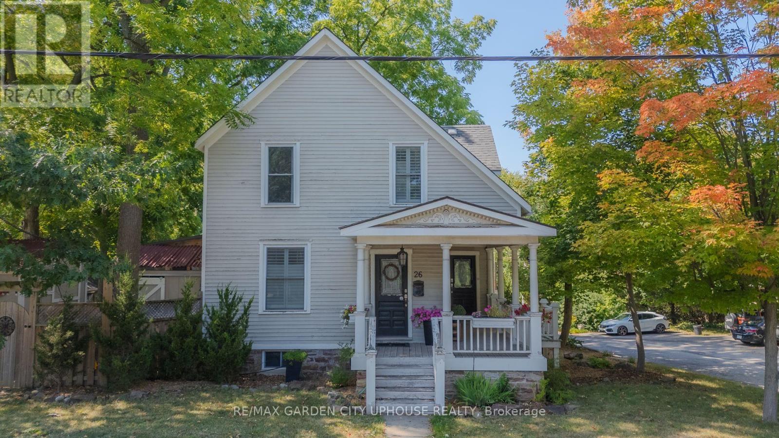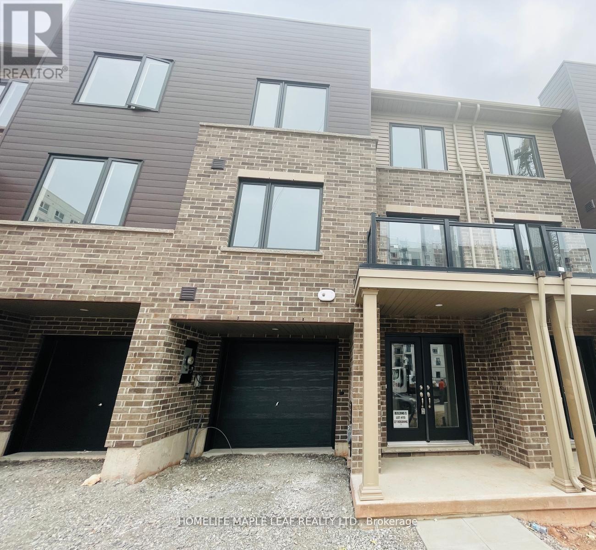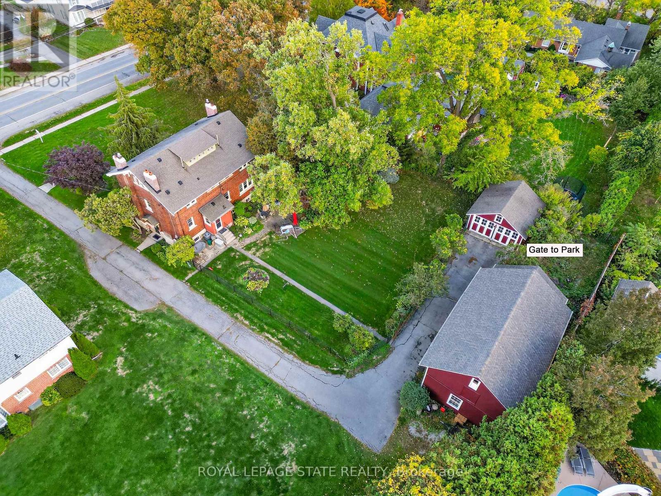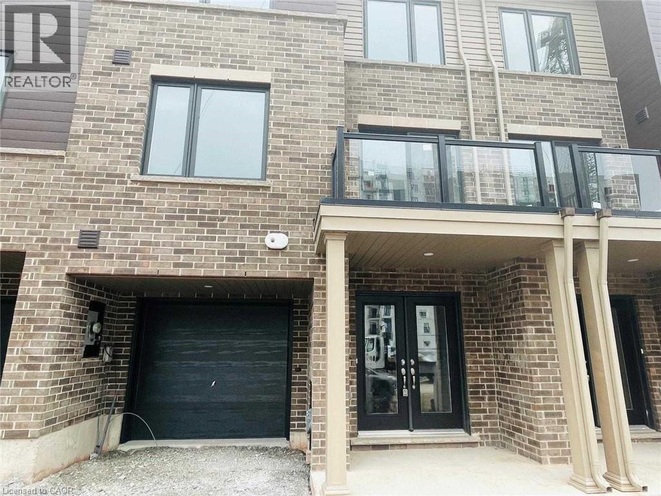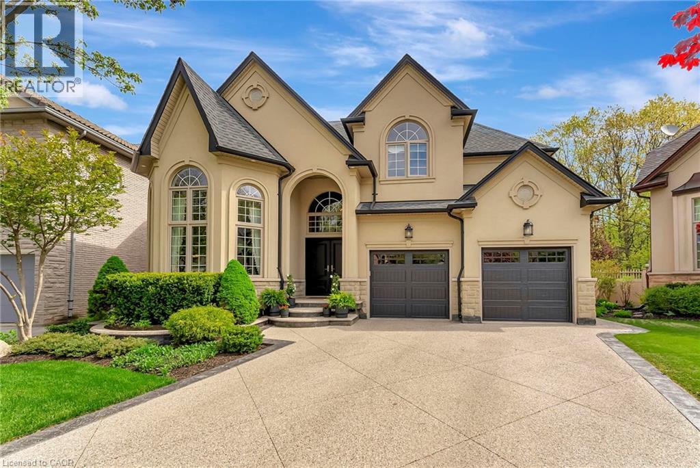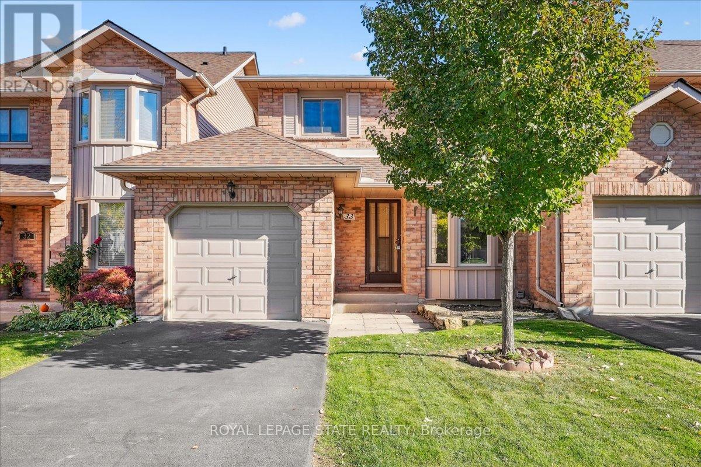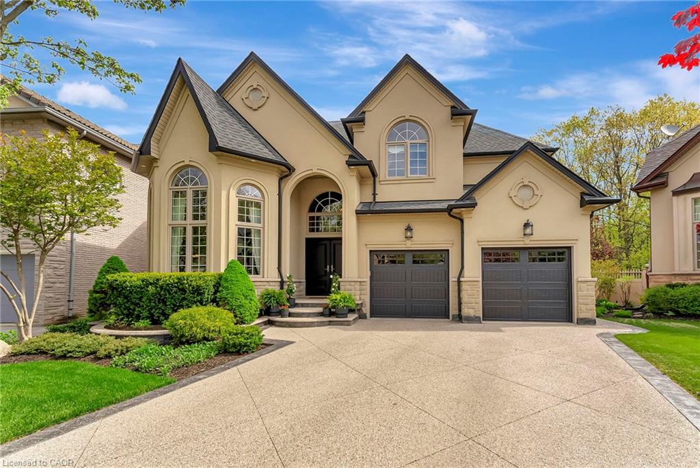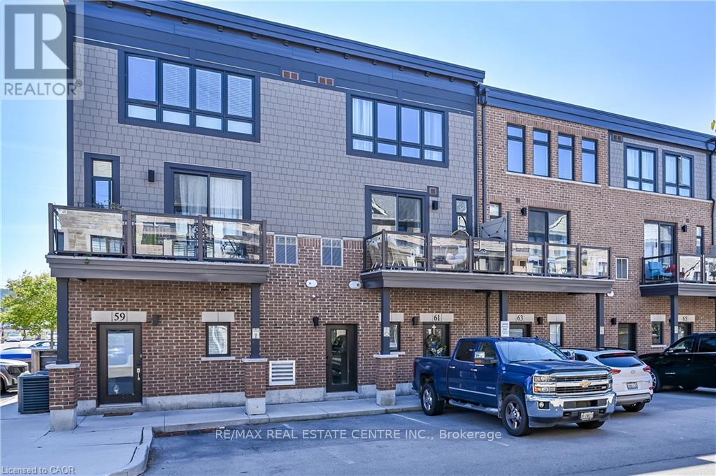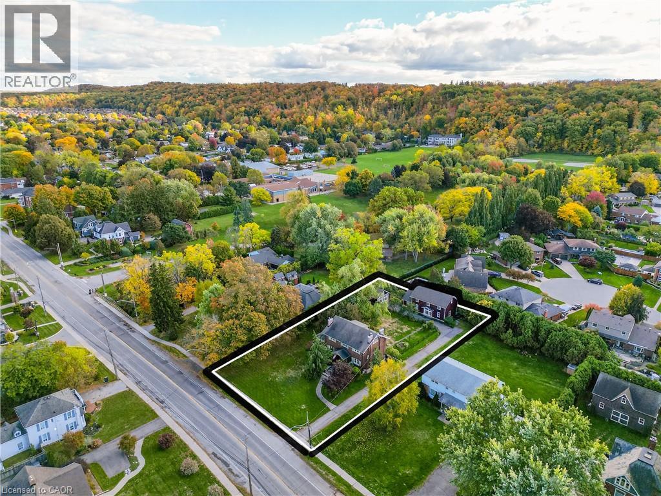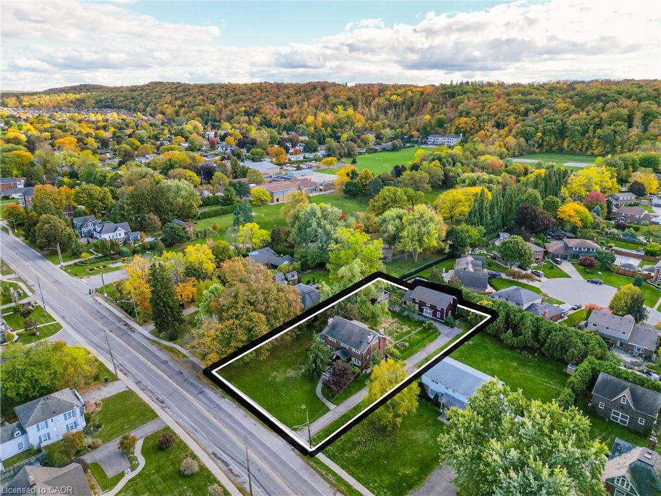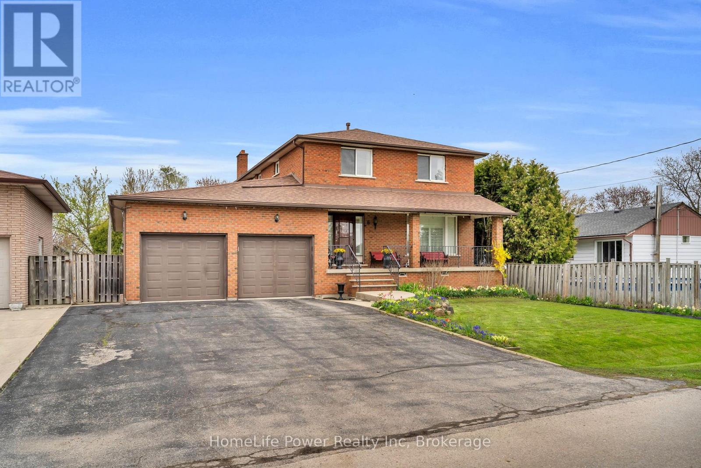- Houseful
- ON
- Hamilton
- Fifty Point
- 50 Islandview Way
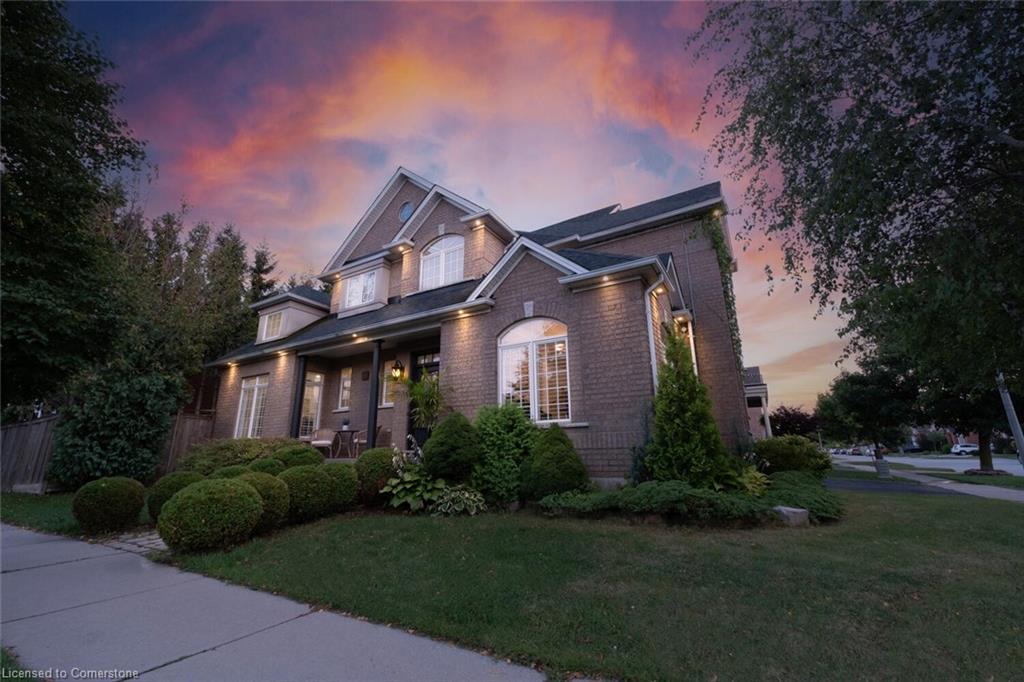
Highlights
Description
- Home value ($/Sqft)$454/Sqft
- Time on Houseful167 days
- Property typeResidential
- StyleTwo story
- Neighbourhood
- Median school Score
- Garage spaces2
- Mortgage payment
Boasting 4 bedrooms plus a den, 3.5 baths, a sauna & hot tub, this home is a true retreat. Enjoy the outdoor oasis with interlocking stone details, a tranquil pond, a covered portico, and an inground sprinkler system. Inside, you will find vaulted ceilings, maple hardwood floors on the main and upper levels, and a stunning maple and wrought iron staircase. The dream kitchen features a statement double island, quartz countertops, and ample space for entertaining. Relax by any of the 3 fireplaces or unwind in the ultimate 'man cave' or 'lady lair' with a bar, lounge, and games area. This home also offers a 2-car garage, surround sound, pot lights, travertine finishes, and an abundance of crown molding. Located just steps from the lake and conservation area, with easy access to the QEW, shopping, and dining, this is truly a must-see property. Too many updates and features to list!
Home overview
- Cooling Central air
- Heat type Forced air, natural gas
- Pets allowed (y/n) No
- Sewer/ septic Sewer (municipal)
- Construction materials Brick
- Foundation Poured concrete
- Roof Asphalt shing
- # garage spaces 2
- # parking spaces 4
- Has garage (y/n) Yes
- Parking desc Attached garage, asphalt
- # full baths 3
- # half baths 1
- # total bathrooms 4.0
- # of above grade bedrooms 5
- # of below grade bedrooms 1
- # of rooms 15
- Has fireplace (y/n) Yes
- Interior features Auto garage door remote(s), central vacuum
- County Hamilton
- Area 51 - stoney creek
- Water body type Lake/pond
- Water source Municipal
- Zoning description R2-45
- Directions Nonmem
- Elementary school St. gabriel/ winona elementary
- High school St. john henry newman/ orchard park
- Lot desc Urban, irregular lot, marina, park, schools
- Lot dimensions 41.83 x 82.02
- Water features Lake/pond
- Approx lot size (range) 0 - 0.5
- Basement information Full, finished
- Building size 2816
- Mls® # 40725655
- Property sub type Single family residence
- Status Active
- Virtual tour
- Tax year 2024
- Bedroom Second: 3.429m X 3.708m
Level: 2nd - Bedroom Second: 5.41m X 3.708m
Level: 2nd - Primary bedroom Second: 5.486m X 3.962m
Level: 2nd - Bathroom Second
Level: 2nd - Bedroom Second: 3.531m X 3.454m
Level: 2nd - Bathroom Second
Level: 2nd - Bathroom Basement
Level: Basement - Recreational room Basement: 7.315m X 5.486m
Level: Basement - Bedroom Basement: 6.96m X 6.35m
Level: Basement - Living room Main: 4.978m X 3.505m
Level: Main - Family room Main: 3.048m X 3.658m
Level: Main - Dining room Main: 5.537m X 3.404m
Level: Main - Laundry Main: 2.438m X 4.318m
Level: Main - Kitchen Main: 6.807m X 4.216m
Level: Main - Bathroom Main
Level: Main
- Listing type identifier Idx

$-3,411
/ Month

