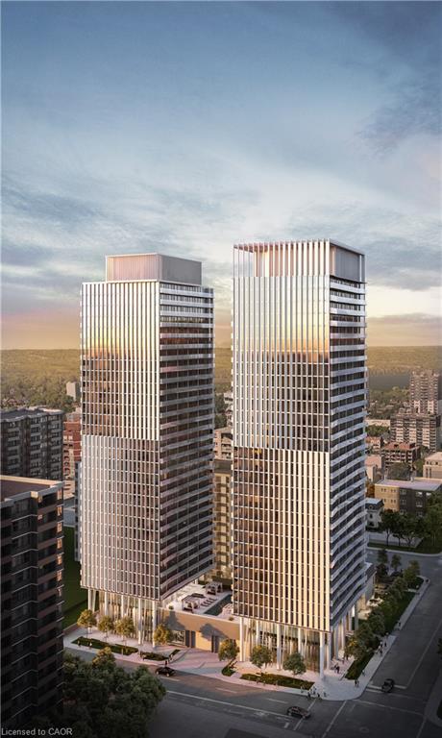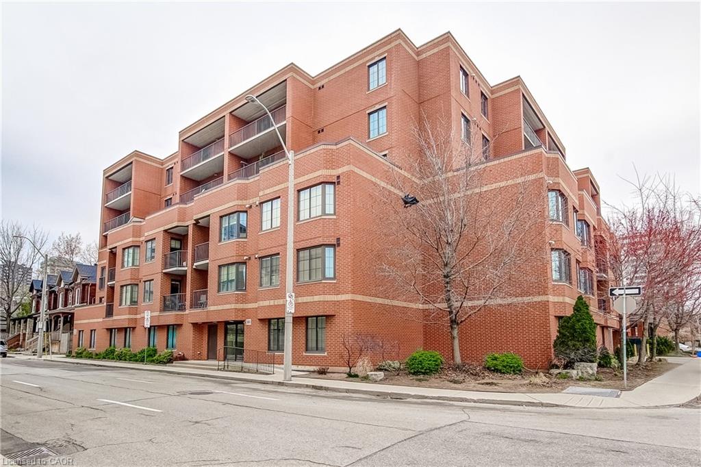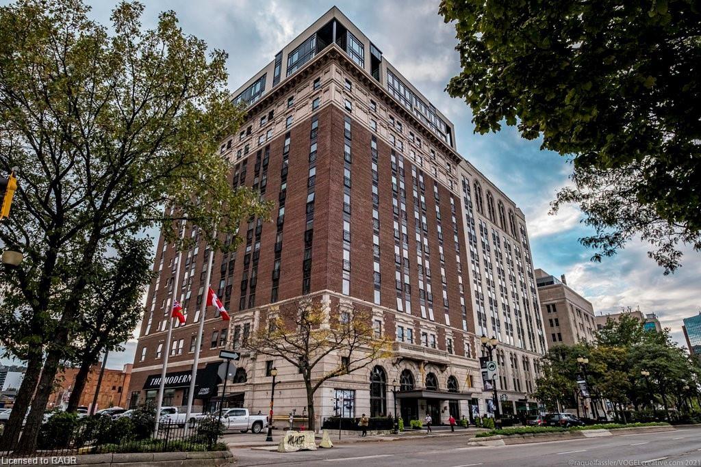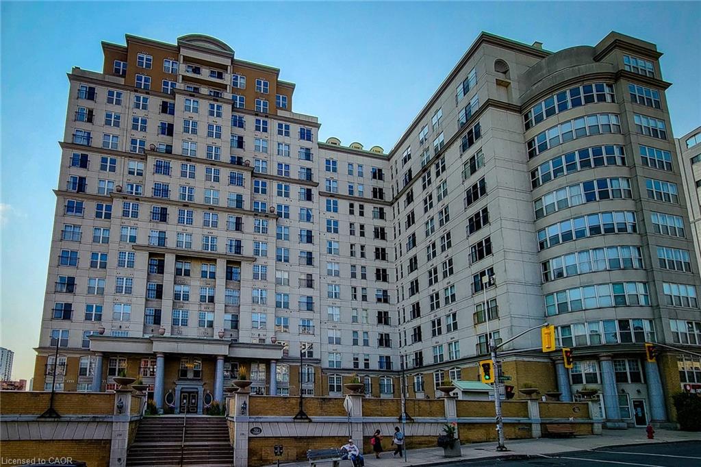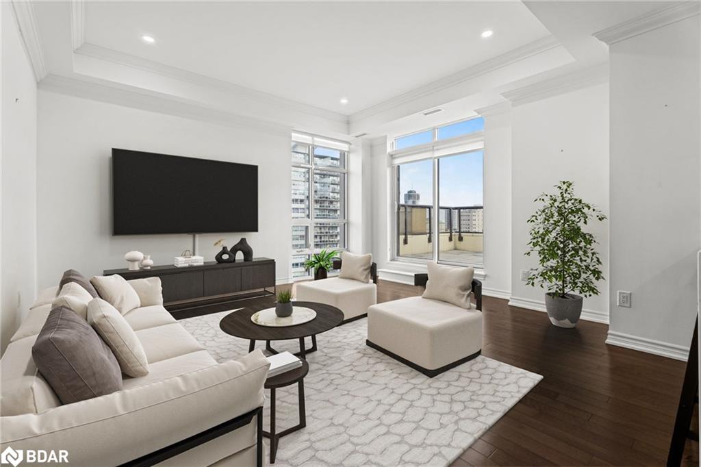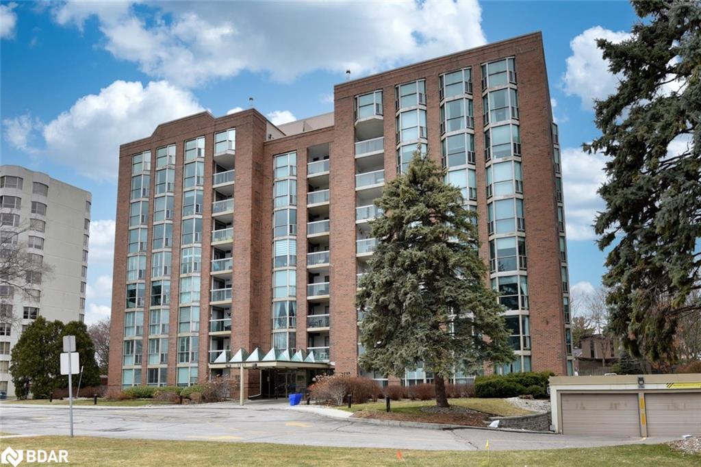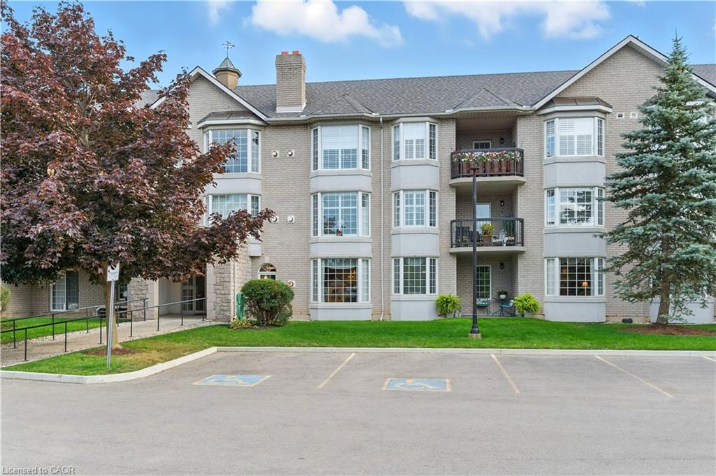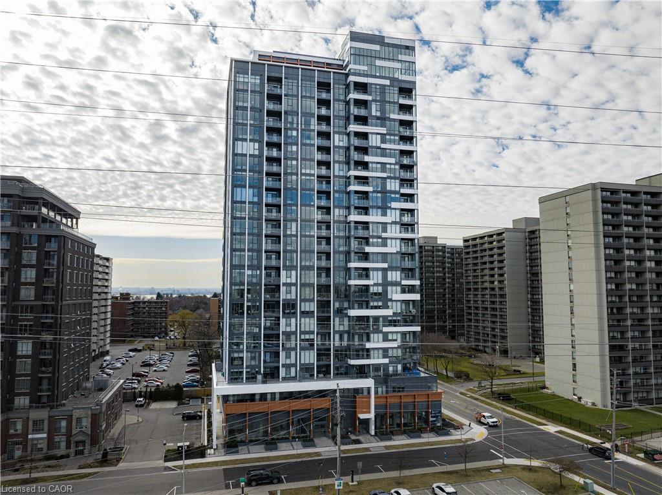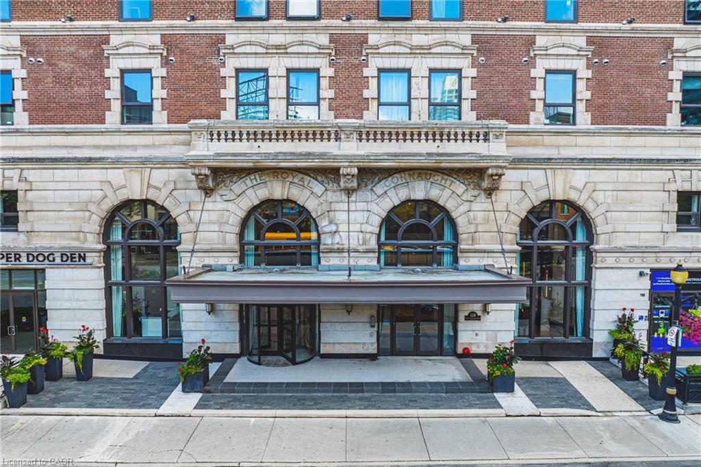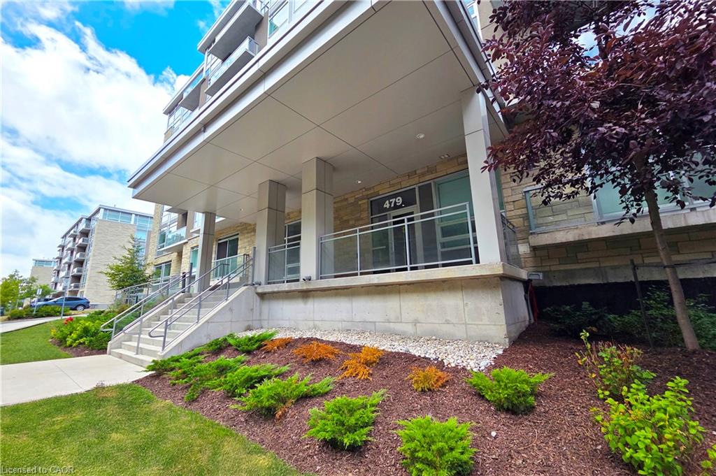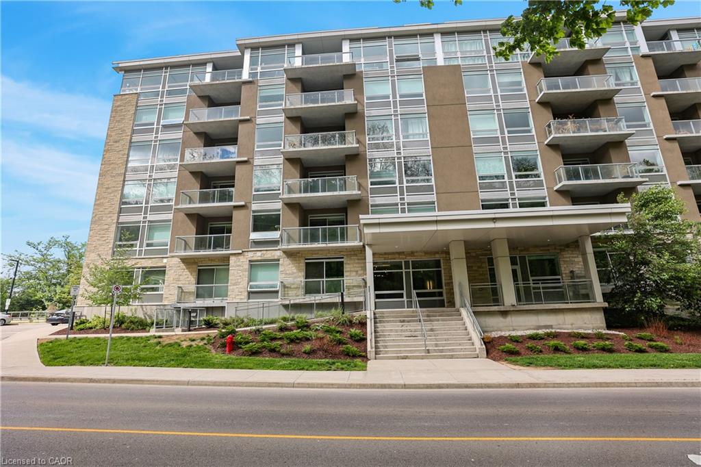- Houseful
- ON
- Hamilton
- Central Hamilton
- 50 Murray Street W Unit 201
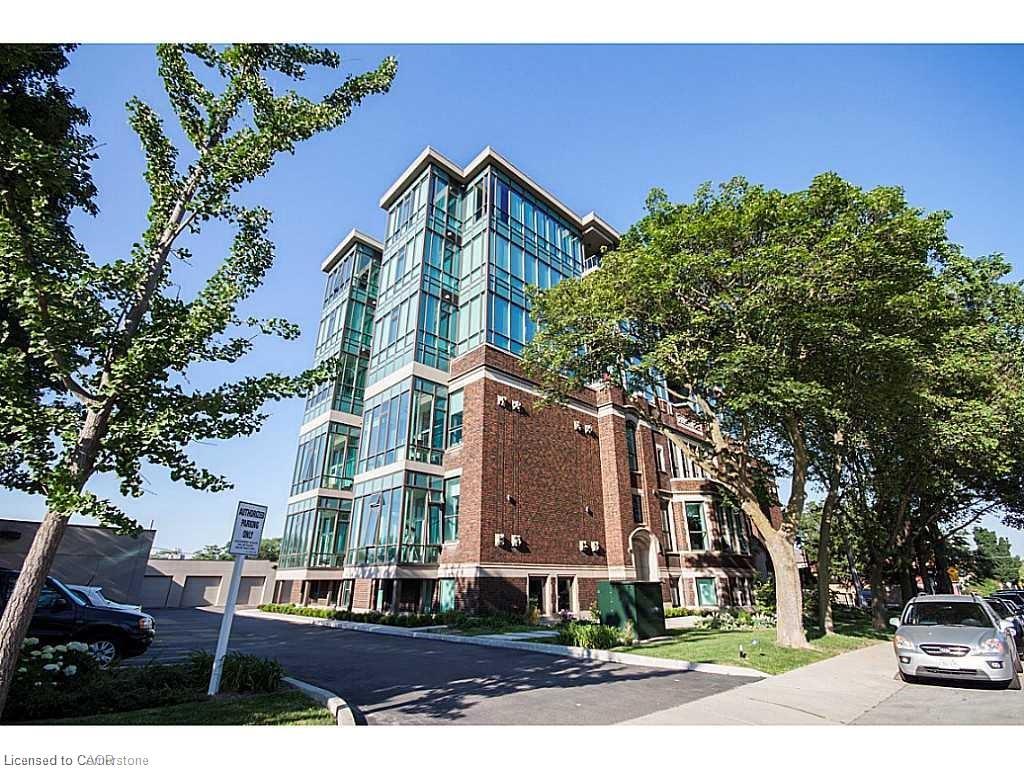
50 Murray Street W Unit 201
50 Murray Street W Unit 201
Highlights
Description
- Home value ($/Sqft)$595/Sqft
- Time on Houseful14 days
- Property typeResidential
- Style1 storey/apt
- Neighbourhood
- Median school Score
- Year built2013
- Mortgage payment
Executive 1+1 Bedroom with Solarium in award winning Witton Lofts. This impeccably maintained residence offers 10-foot ceilings, west-facing floor-to-ceiling windows, and elegant finishes throughout. The open-concept living space features a chef’s kitchen with Caesarstone countertops, gas range, stainless steel appliances, and custom pantry cabinetry. Scraped hardwood flooring, neutral decor, and integrated storage solutions enhance both form and function. The enclosed solarium offers flexible use as a home office or sitting room, with independent climate control. Additional features include a full bathroom, in-suite laundry, locker, off-street parking, and private ground-level access—eliminating the need for elevator use. Ideally located steps from West Harbour GO, Bayfront Park, and the downtown core. A refined and sophisticated home in a prime location.
Home overview
- Cooling Central air
- Heat type Forced air, natural gas
- Pets allowed (y/n) No
- Sewer/ septic Sanitary, sewer (municipal)
- Building amenities Elevator(s), roof deck, parking, other
- Construction materials Cement siding, concrete
- Foundation Concrete perimeter
- Roof Flat
- # parking spaces 1
- # full baths 1
- # total bathrooms 1.0
- # of above grade bedrooms 2
- # of rooms 7
- Appliances Instant hot water
- Has fireplace (y/n) Yes
- Laundry information In-suite
- Interior features Elevator, separate heating controls
- County Hamilton
- Area 10 - hamilton west
- Water body type Lake/pond
- Water source Municipal
- Zoning description E/s-1639
- Lot desc Urban, city lot, highway access, hospital, marina, park, public transit, shopping nearby
- Water features Lake/pond
- Approx lot size (range) 0 - 0.5
- Building size 1050
- Mls® # 40762597
- Property sub type Condominium
- Status Active
- Tax year 2025
- Laundry Main
Level: Main - Bedroom Main
Level: Main - Bathroom Main
Level: Main - Primary bedroom Main
Level: Main - Sunroom Main
Level: Main - Living room / dining room Main
Level: Main - Kitchen Main
Level: Main
- Listing type identifier Idx

$-488
/ Month

