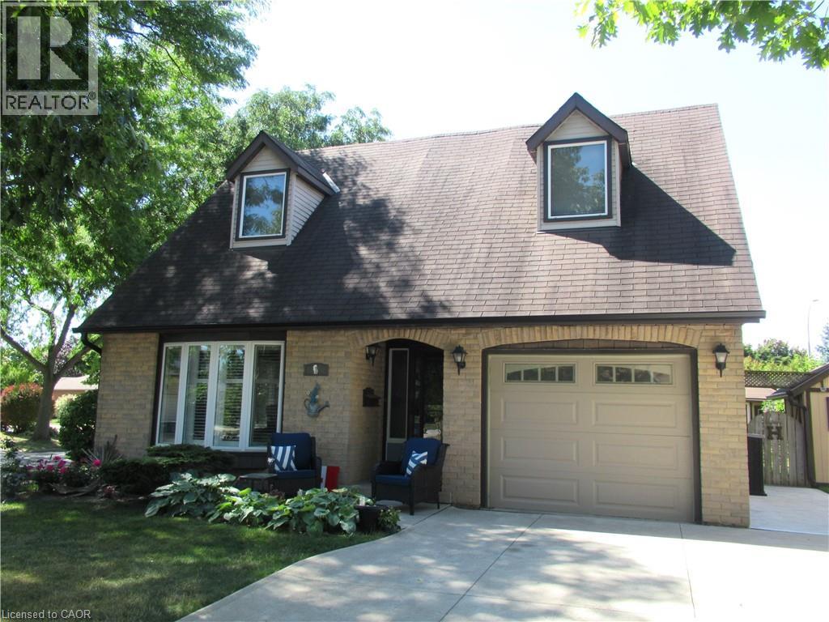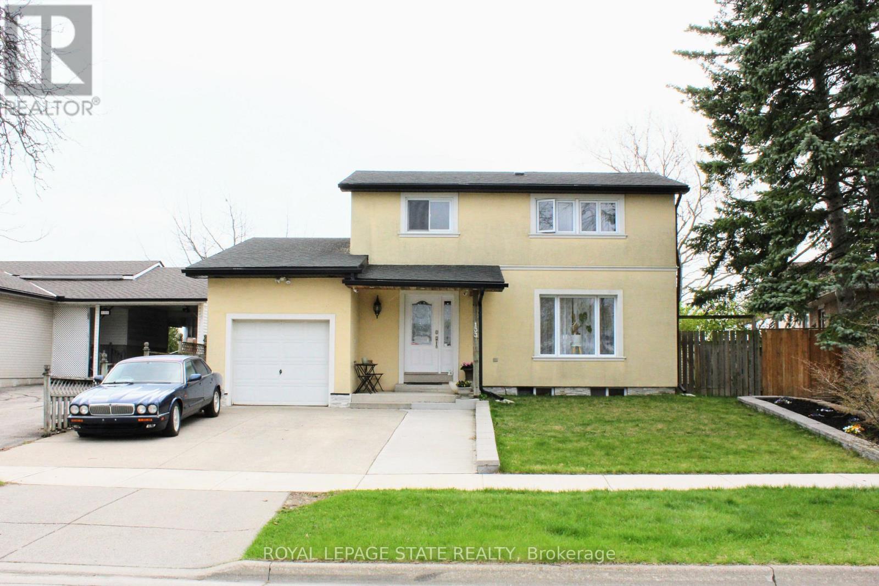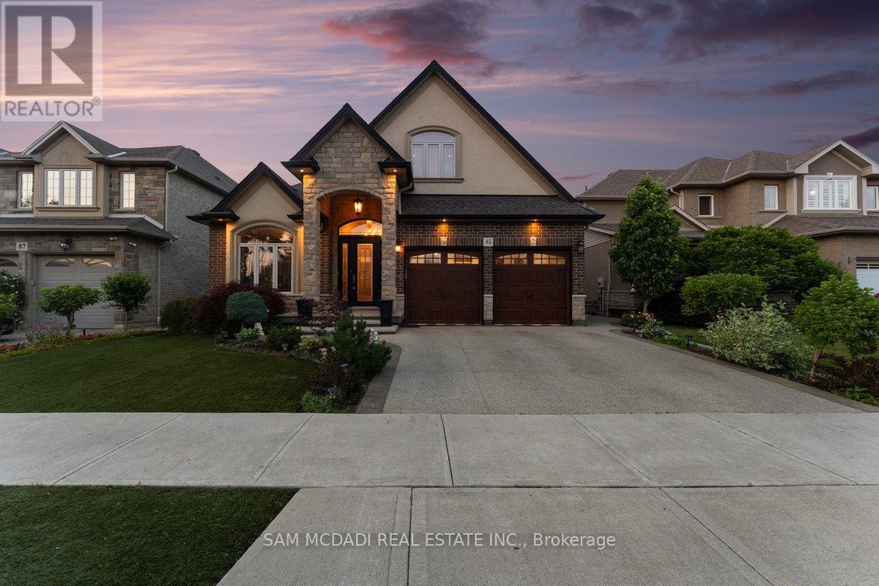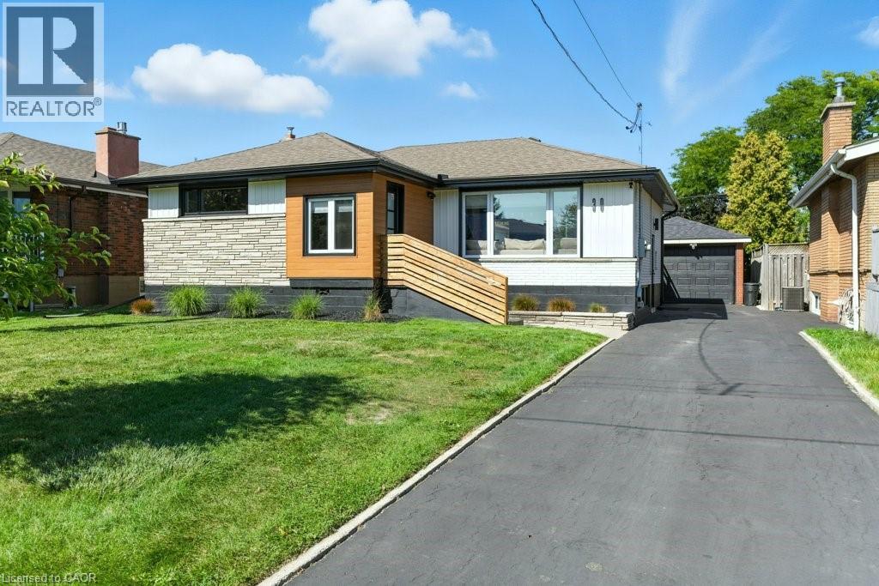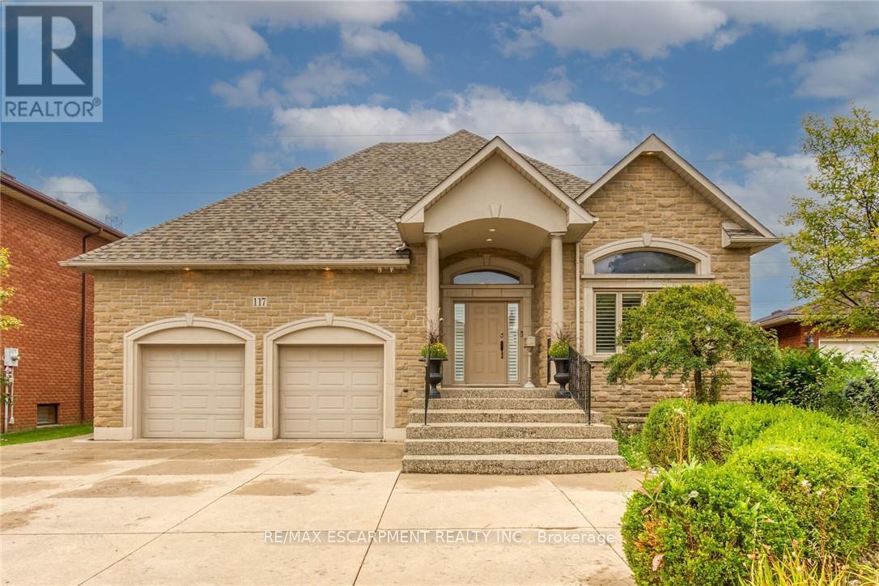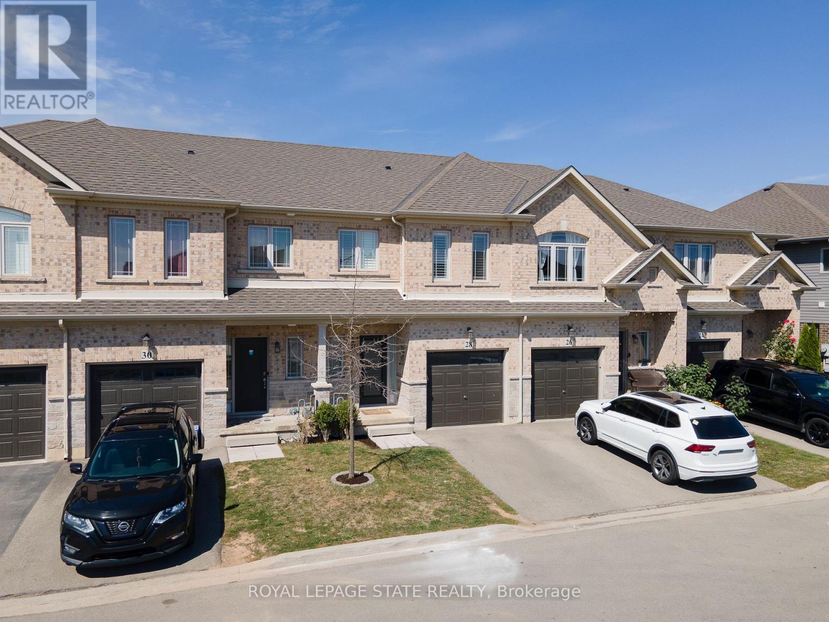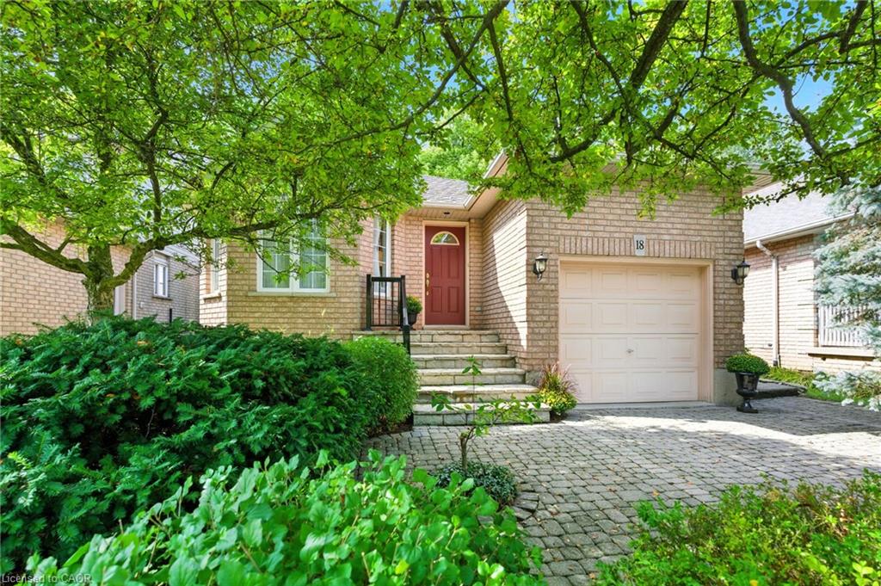- Houseful
- ON
- Hamilton
- Broughton East
- 50 Ossington Dr
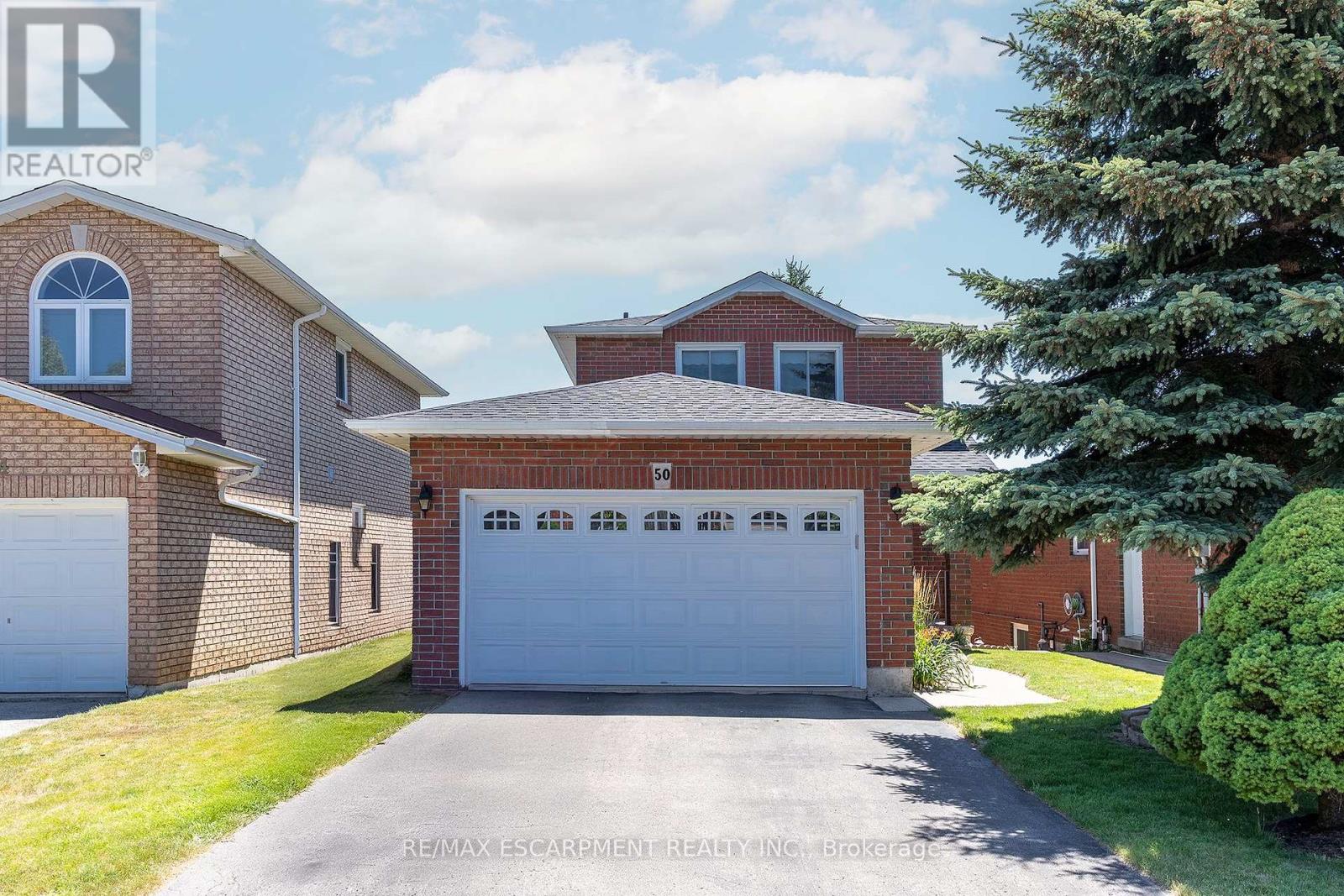
Highlights
Description
- Time on Houseful17 days
- Property typeSingle family
- Neighbourhood
- Median school Score
- Mortgage payment
IMMACULATELY CARED FOR BRICK HOME IN A 10++ NEIGHBOURHOOD!!!! The main flr offers plenty of natural light throughout. The open concept Liv Rm w/electric FP and Din Rm are perfect for entertaining or family nights at home. The spacious eat-in Kitch features plenty of counter and cabinet space including a pantry for even more storage. The main floor is complete with the convenience of a 2 pce bath. Upstairs you will be amazed by the size of these two over-sized Bedrm (easily converted back to three) with lg spa-like Bath w/soaker jacuzzi tub, separate shower and large linen closet, the space exudes natural light from the amazing skylight and offers ensuite privileges for added convenience. The WALK-OUT basement is finished with large Fam Rm w/Electric FP and custom built bar you will be the envy of your friends, additional bathroom as well as the Laundry Rm offering plenty of storage and a cold room with shelving. The spacious backyard is fully fenced and offers a convenient in-ground sprinkler system, deck with gas BBQ perfect for entertaining or family meals and it does not stop there - It also offers a shed for all your storage needs. BONUS: OWNED hot water heater, NEW roof shingles & roof vents/2025 with warranty, exterior pot lights, central vac. This home offers quiet living but close to ALL conveniences. THIS IS THE ONE THAT CHECKS ALL THE BOXES!!! (id:63267)
Home overview
- Cooling Central air conditioning
- Heat source Natural gas
- Heat type Forced air
- Sewer/ septic Sanitary sewer
- # total stories 2
- # parking spaces 6
- Has garage (y/n) Yes
- # full baths 1
- # half baths 2
- # total bathrooms 3.0
- # of above grade bedrooms 2
- Subdivision Broughton
- Lot size (acres) 0.0
- Listing # X12298812
- Property sub type Single family residence
- Status Active
- Bedroom 4.27m X 3.35m
Level: 2nd - Primary bedroom 5.44m X 3.12m
Level: 2nd - Bathroom 8.15m X 4.65m
Level: 2nd - Bathroom Measurements not available
Level: Basement - Family room 8.15m X 4.65m
Level: Basement - Laundry 4.65m X 3.15m
Level: Basement - Dining room 3.3m X 2.82m
Level: Main - Bathroom Measurements not available
Level: Main - Living room 4.65m X 3.05m
Level: Main - Kitchen 4.85m X 2.72m
Level: Main
- Listing source url Https://www.realtor.ca/real-estate/28635403/50-ossington-drive-hamilton-broughton-broughton
- Listing type identifier Idx

$-1,946
/ Month

