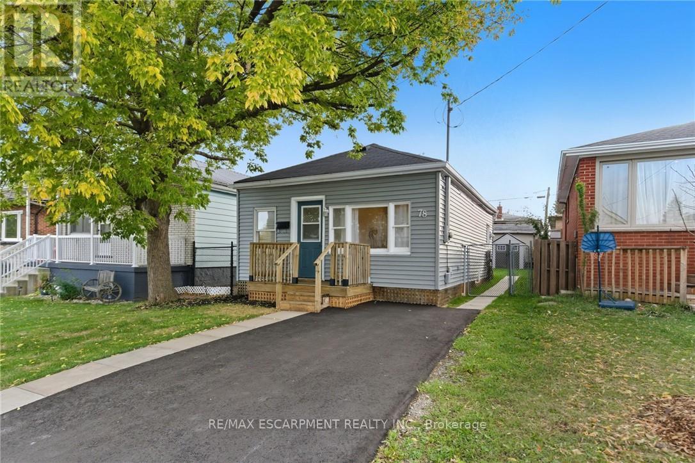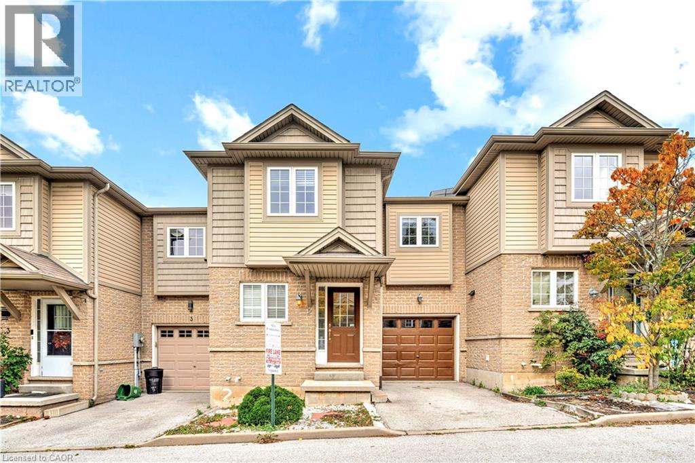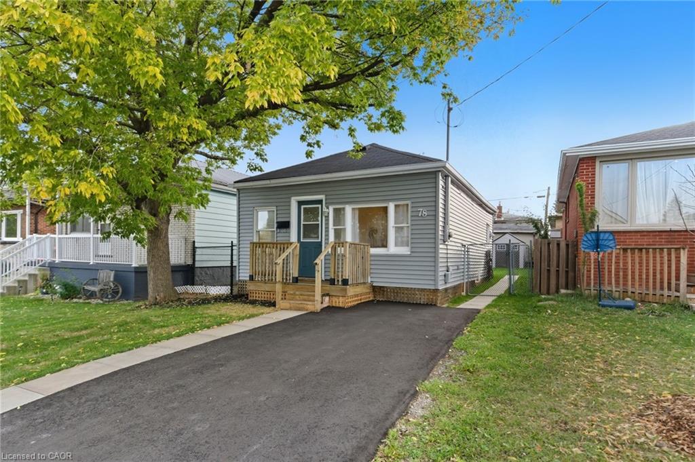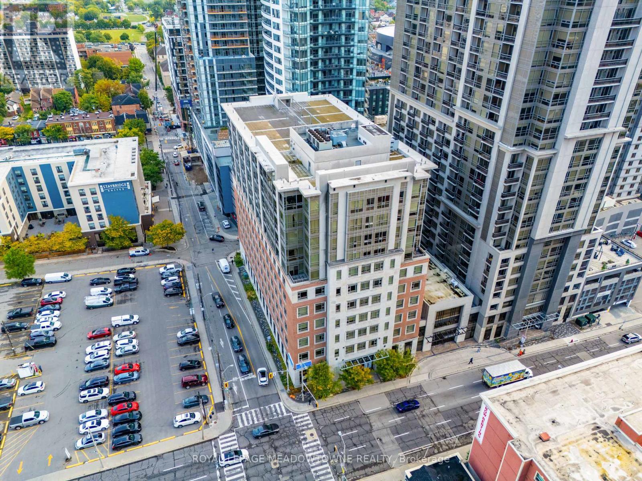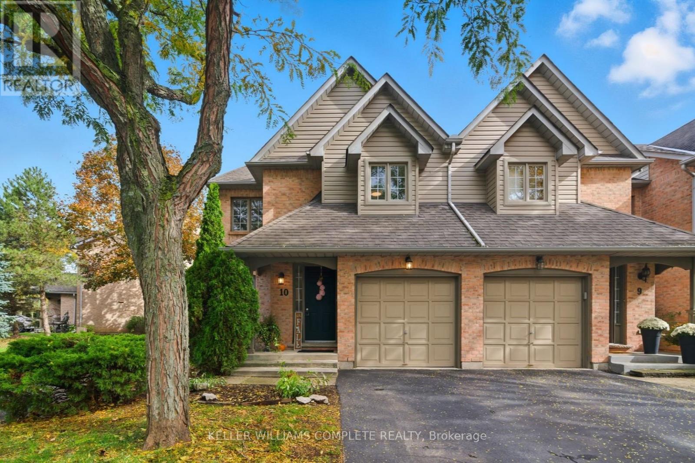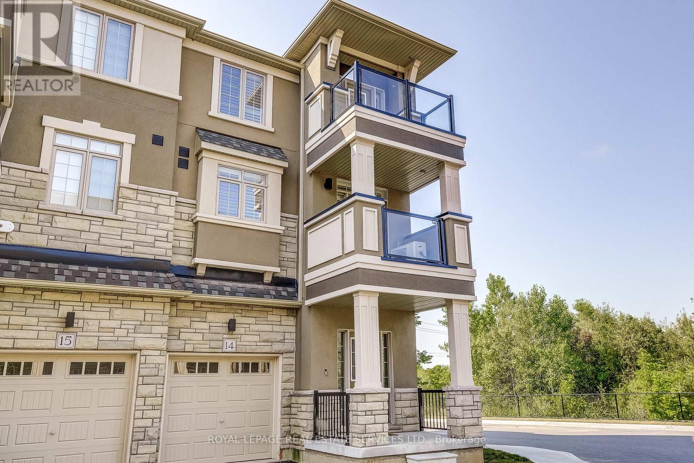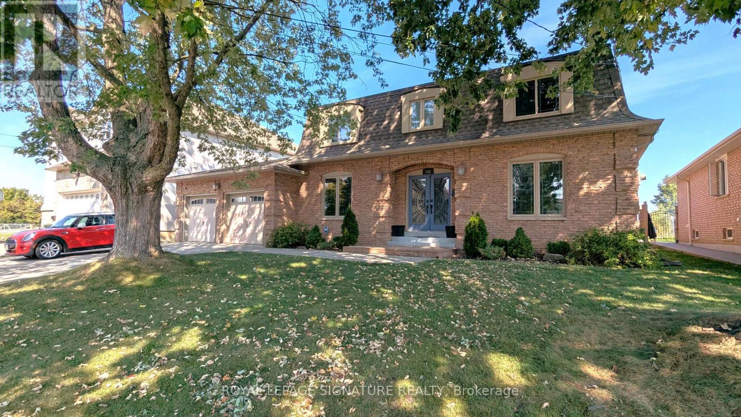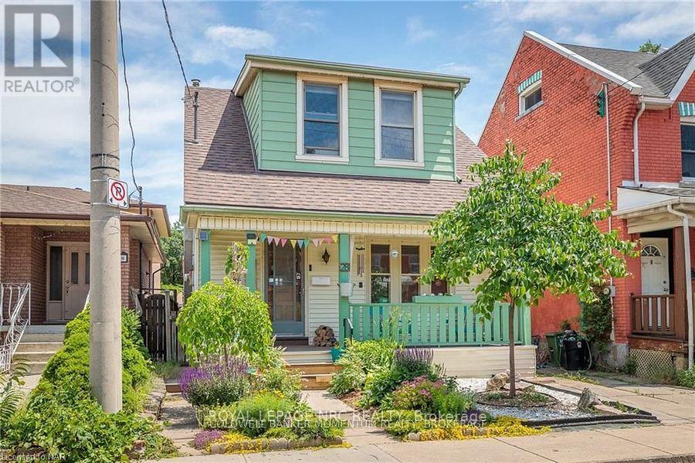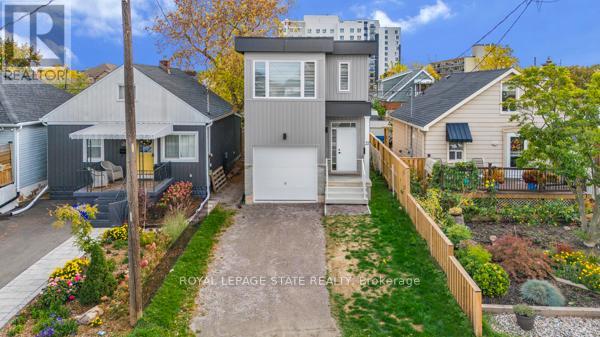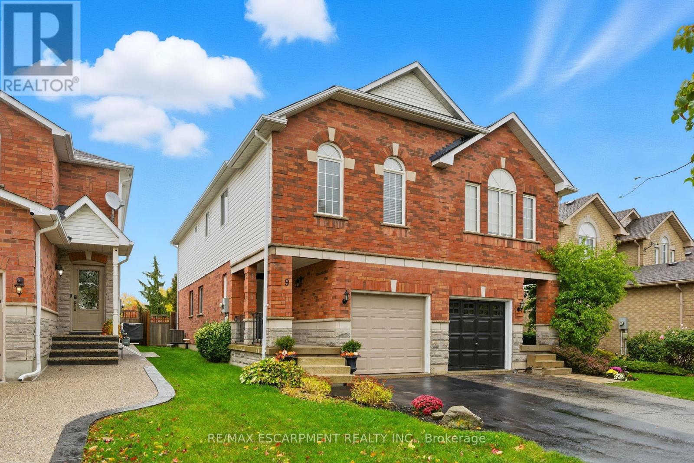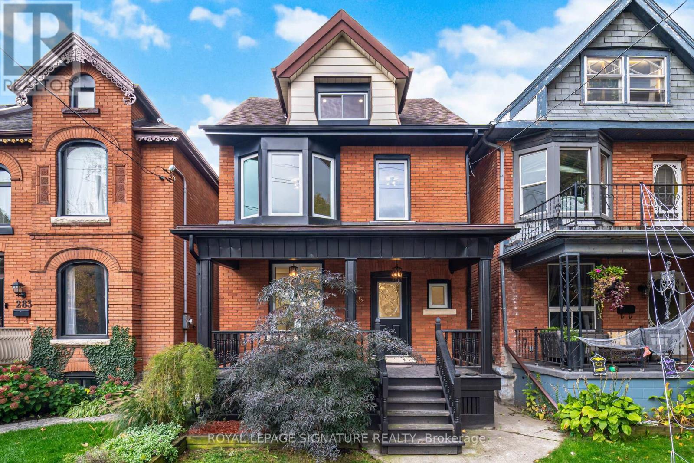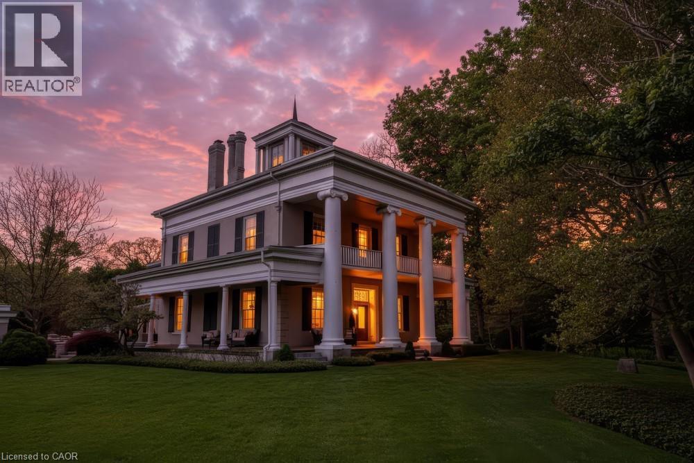
Highlights
Description
- Home value ($/Sqft)$716/Sqft
- Time on Houseful36 days
- Property typeSingle family
- Style3 level
- Neighbourhood
- Median school Score
- Year built1847
- Mortgage payment
Here’s a once in a lifetime chance to own Mount Fairview—a true generational legacy in the heart of Dundas. This iconic 1847 Classical Revival estate blends timeless architectural beauty with modern refinement, offering your family a landmark property to cherish for decades to come. Perched on an elevated, walk to downtown lot, the home welcomes you with soaring ceilings, grand principal rooms, original hardwood floors, and exquisite period detailing. Entertain on a grand scale in the custom kitchen, complete with premium finishes and an oversized island, or host candlelit dinners in the formal dining room and elegant parlour. Five generous bedrooms, a dedicated home office, and a fully finished lower level ensure both luxury and flexibility, while a professional on site recording studio adds an unexpected creative dimension. Outside, beautifully manicured gardens, stone walkways, and multiple terraces frame serene Niagara Escarpment views and private gathering spaces. Featured in several Hollywood films and tv series with tremendous income potential plus flexible closing date options, Mount Fairview isn’t just a home—it’s a legacy asset with turnkey returns. (id:63267)
Home overview
- Cooling Central air conditioning
- Heat source Natural gas
- Heat type Radiant heat
- Has pool (y/n) Yes
- Sewer/ septic Municipal sewage system
- # total stories 3
- # parking spaces 7
- Has garage (y/n) Yes
- # full baths 3
- # half baths 2
- # total bathrooms 5.0
- # of above grade bedrooms 5
- Has fireplace (y/n) Yes
- Community features Quiet area
- Subdivision 411 - coote’s paradise
- View View (panoramic)
- Lot size (acres) 0.0
- Building size 6211
- Listing # 40771230
- Property sub type Single family residence
- Status Active
- Bathroom (# of pieces - 5) Measurements not available
Level: 2nd - Bedroom 4.293m X 4.597m
Level: 2nd - Bathroom (# of pieces - 3) Measurements not available
Level: 2nd - Den 2.261m X 2.413m
Level: 2nd - Bedroom 3.505m X 4.877m
Level: 2nd - Primary bedroom 4.902m X 12.04m
Level: 2nd - Bedroom 4.318m X 4.14m
Level: 2nd - Full bathroom Measurements not available
Level: 2nd - Bedroom 4.267m X 4.572m
Level: 3rd - Bathroom (# of pieces - 2) Measurements not available
Level: 3rd - Den 11.354m X 11.582m
Level: 3rd - Wine cellar 2.921m X 1.651m
Level: Basement - Family room 6.553m X 6.452m
Level: Basement - Storage 4.851m X 4.191m
Level: Basement - 6.553m X 4.775m
Level: Basement - 4.394m X 4.089m
Level: Basement - Dining room 4.496m X 5.283m
Level: Basement - Great room 4.826m X 6.299m
Level: Main - Bathroom (# of pieces - 2) Measurements not available
Level: Main - Office 4.547m X 4.14m
Level: Main
- Listing source url Https://www.realtor.ca/real-estate/28884095/50-south-street-w-hamilton
- Listing type identifier Idx

$-11,867
/ Month

