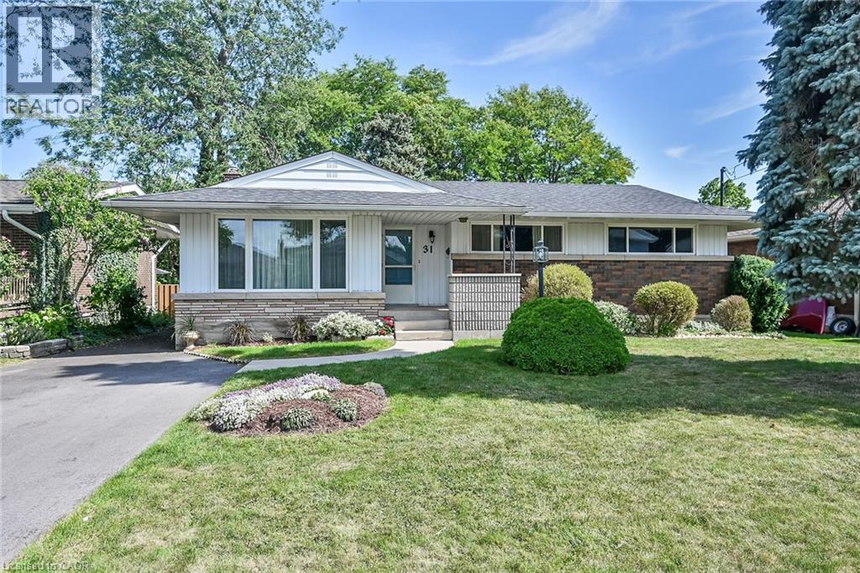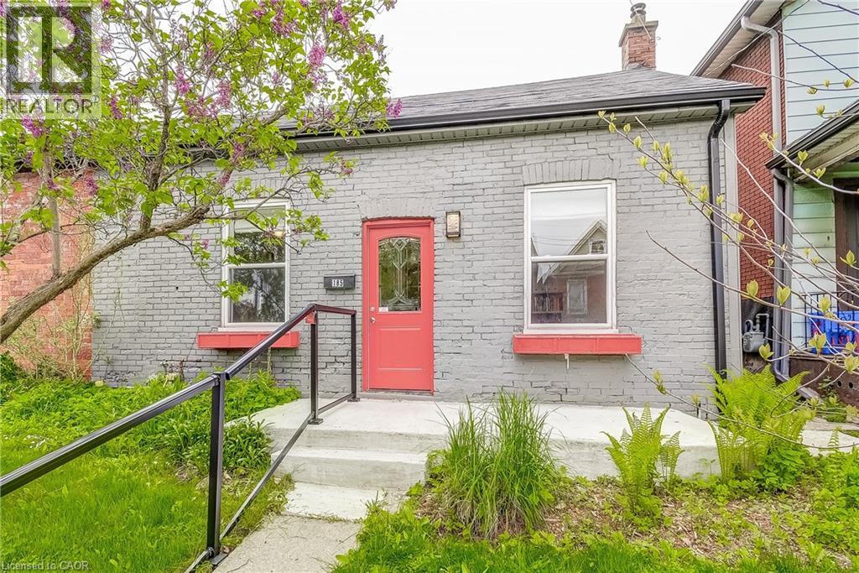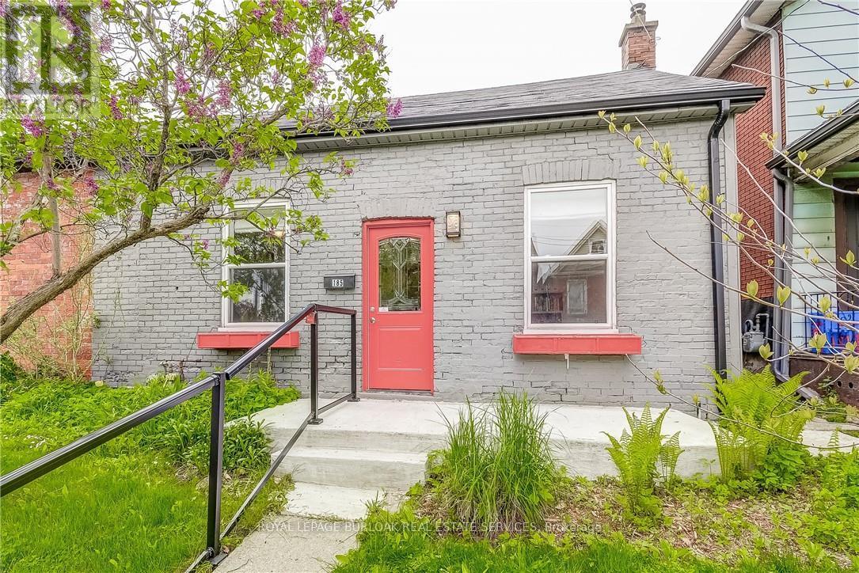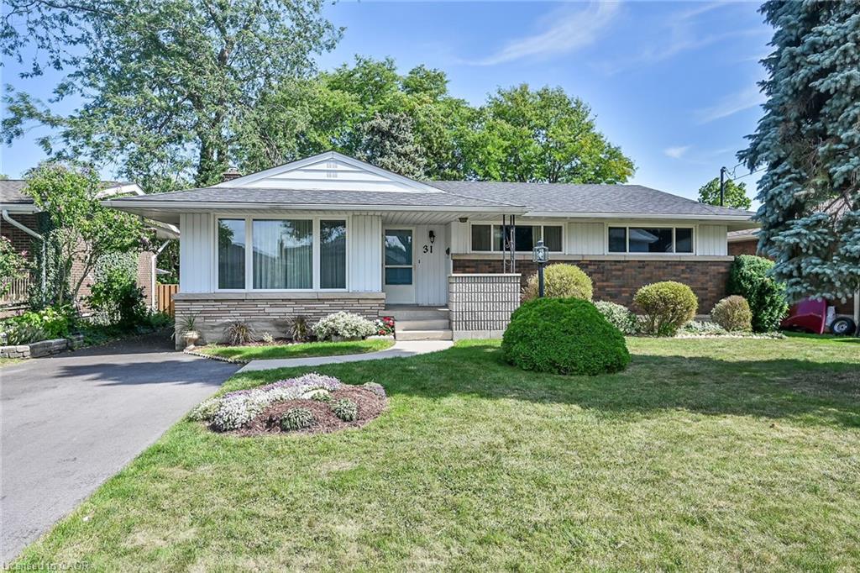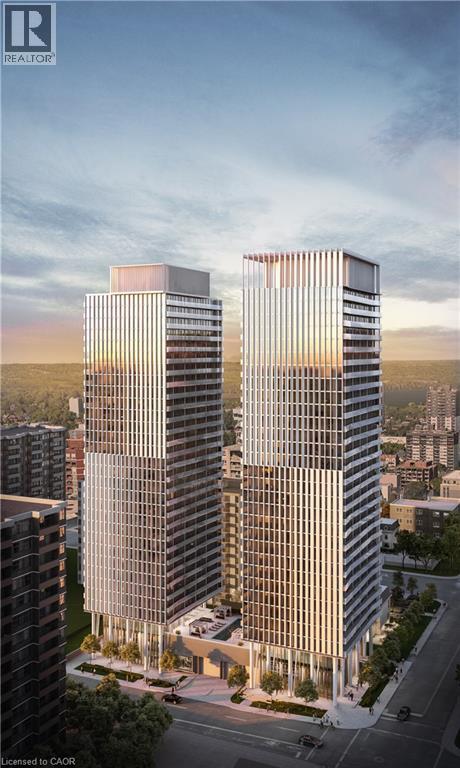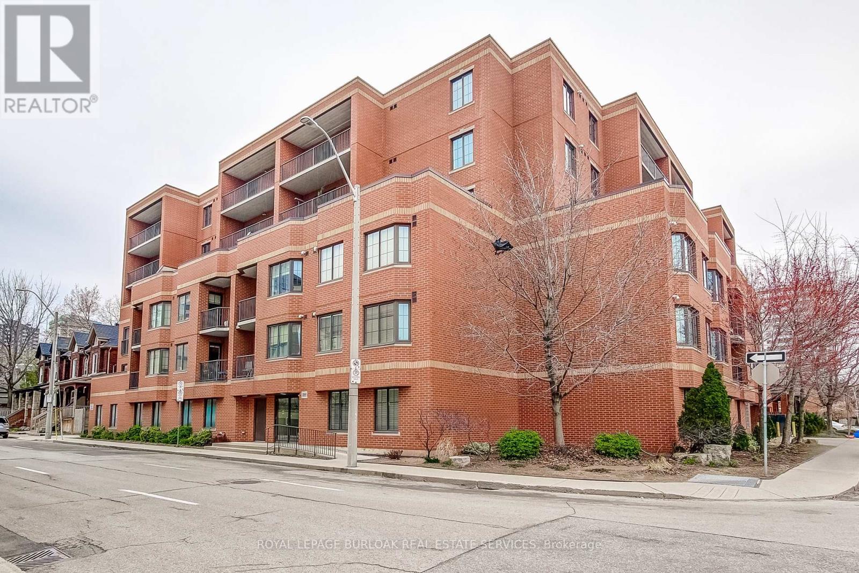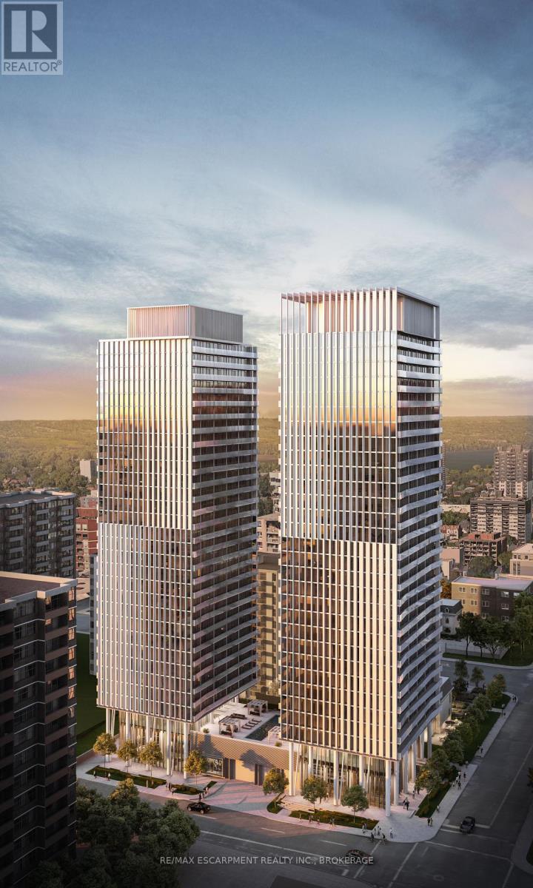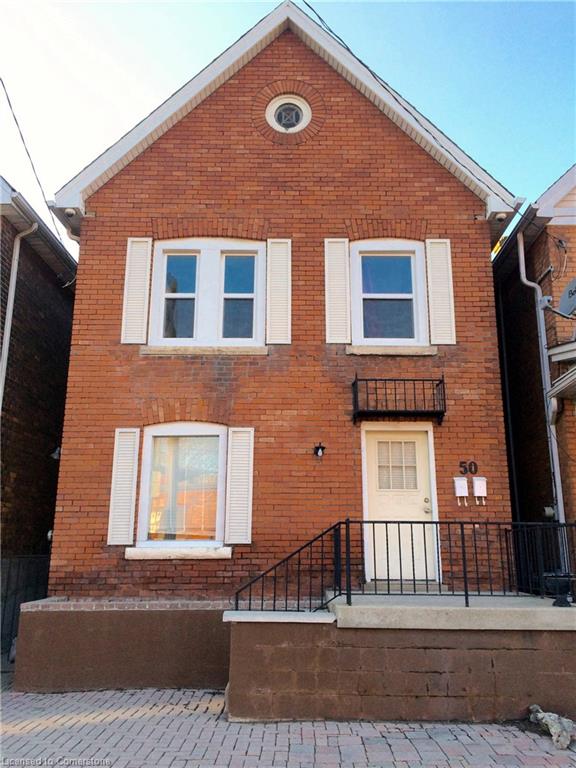
50 Sanford Ave S
50 Sanford Ave S
Highlights
Description
- Home value ($/Sqft)$300/Sqft
- Time on Houseful127 days
- Property typeResidential
- Style2.5 storey
- Neighbourhood
- Median school Score
- Year built1911
- Mortgage payment
Rare Duplex Opportunity in a Prime Walkable Location (Walk Score 94/100)! This beautifully maintained and updated property offers incredible flexibility and income potential. The main floor 1-bedroom unit (Apt 1) is currently vacant, giving you the option to move in and enjoy immediate rental income from the spacious upper 1-bedroom + den unit (spanning two levels with a private entrance), or lease Apt 1 at current market rent for even greater returns. Featuring 2 modern kitchens, 2 bathrooms, updated flooring, a high-efficiency furnace, 40-gallon rental water heater, 100-amp electrical panel, and a full unfinished basement with plenty of storage, this turnkey property is a perfect blend of comfort and convenience. Whether you’re an investor seeking strong upside or a buyer looking for a live-in opportunity with supplemental income, this duplex checks all the boxes. Photos (pre-leasing) are reflective of the current condition. Call the Listing Brokerage or Listing Agent directly today to book your private showing!
Home overview
- Cooling None
- Heat type Forced air, natural gas
- Pets allowed (y/n) No
- Sewer/ septic Sewer (municipal)
- Construction materials Brick
- Foundation Concrete block
- Roof Asphalt shing
- Exterior features Lighting
- # full baths 2
- # total bathrooms 2.0
- # of above grade bedrooms 2
- # of rooms 10
- Appliances Water heater, range hood, refrigerator, stove
- Has fireplace (y/n) Yes
- Laundry information Electric dryer hookup, in basement, upper level, washer hookup
- County Hamilton
- Area 20 - hamilton centre
- View Downtown
- Water source Municipal
- Zoning description E
- Elementary school St. ann (hamilton) catholic elementary school, st. patrick catholic elementary school
- High school Cathedral high school
- Lot desc Urban, arts centre, business centre, dog park, city lot, high traffic area, highway access, hospital, library, park, place of worship, public transit, quiet area, rail access, rec./community centre, regional mall, school bus route, schools, shopping nearby, trails, view from escarpment
- Lot dimensions 25 x 53
- Approx lot size (range) 0 - 0.5
- Basement information Development potential, full, unfinished
- Building size 1500
- Mls® # 40723769
- Property sub type Single family residence
- Status Active
- Tax year 2024
- Living room Second: 3.658m X 2.743m
Level: 2nd - Den Second: 2.134m X 2.438m
Level: 2nd - Bathroom Second
Level: 2nd - Kitchen Second: 3.734m X 3.861m
Level: 2nd - Bedroom Third: 7.366m X 4.166m
Level: 3rd - Basement Fully unfinished basement, less than 6 foot high ceiling, open area with water heater tank and furnace.
Level: Basement - Bedroom Main: 3.708m X 2.946m
Level: Main - Bathroom Main
Level: Main - Kitchen Main: 3.912m X 2.743m
Level: Main - Living room Main: 3.759m X 2.946m
Level: Main
- Listing type identifier Idx

$-1,200
/ Month




