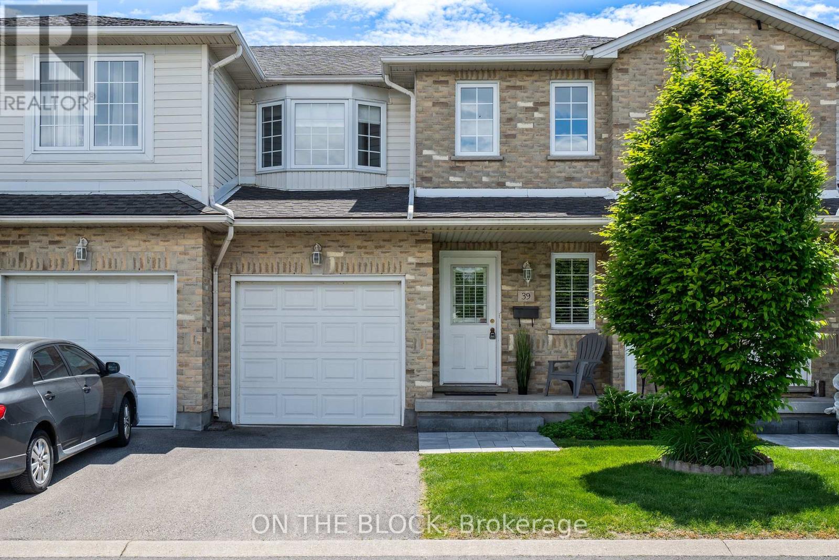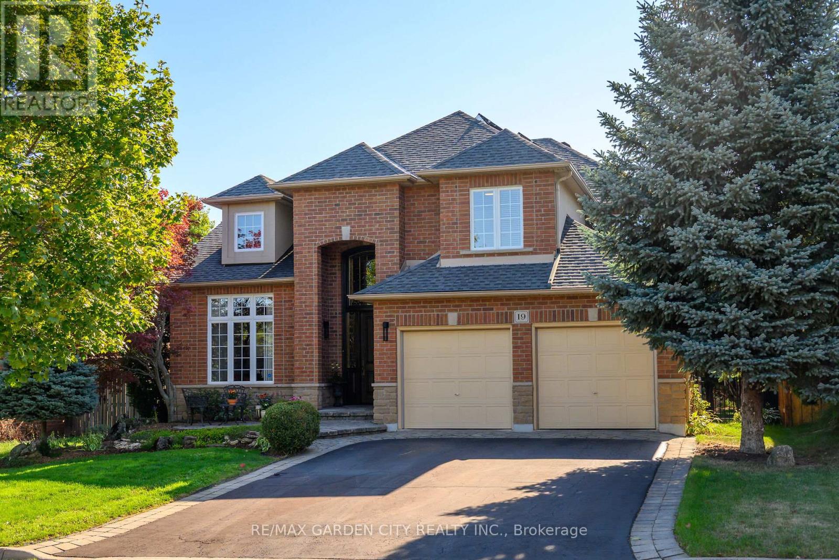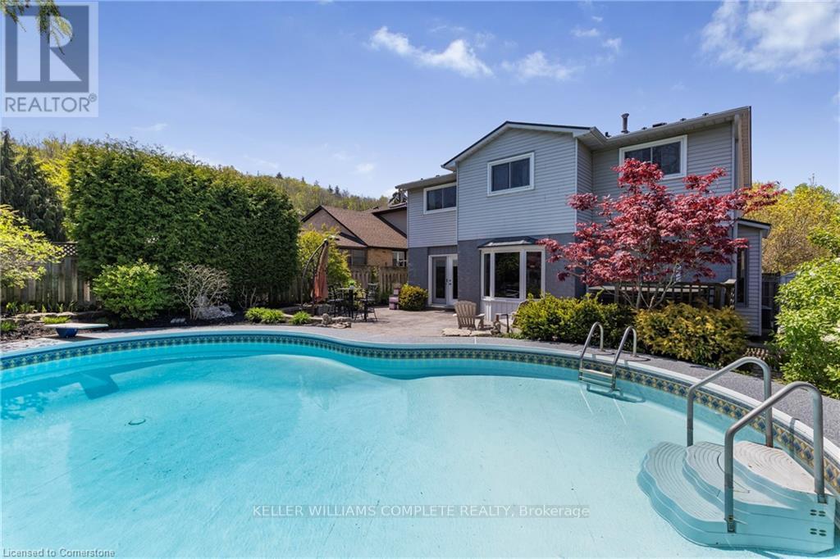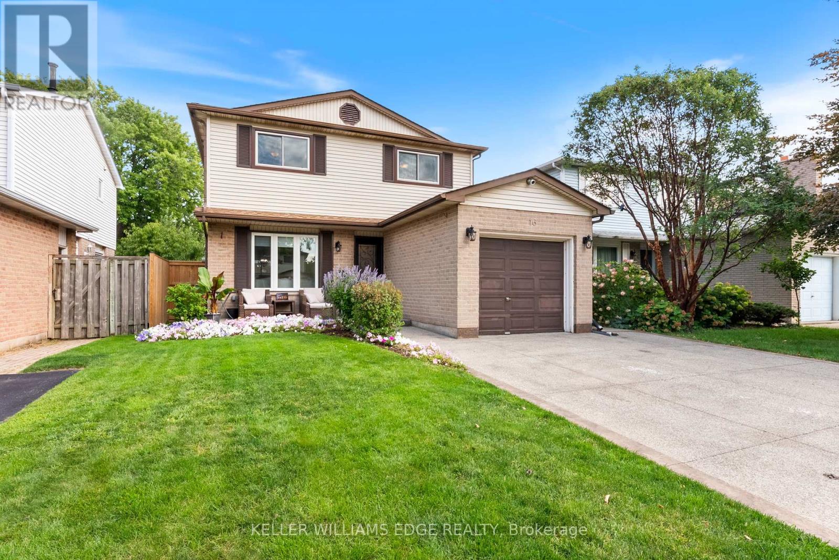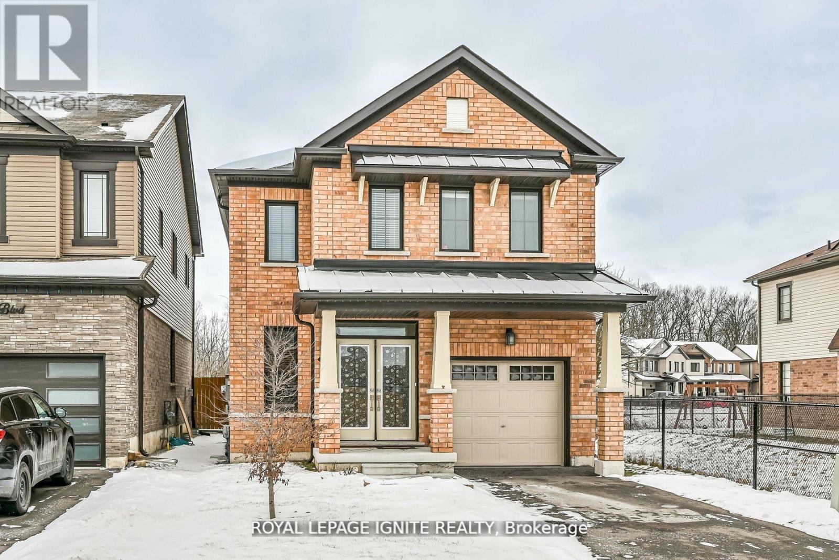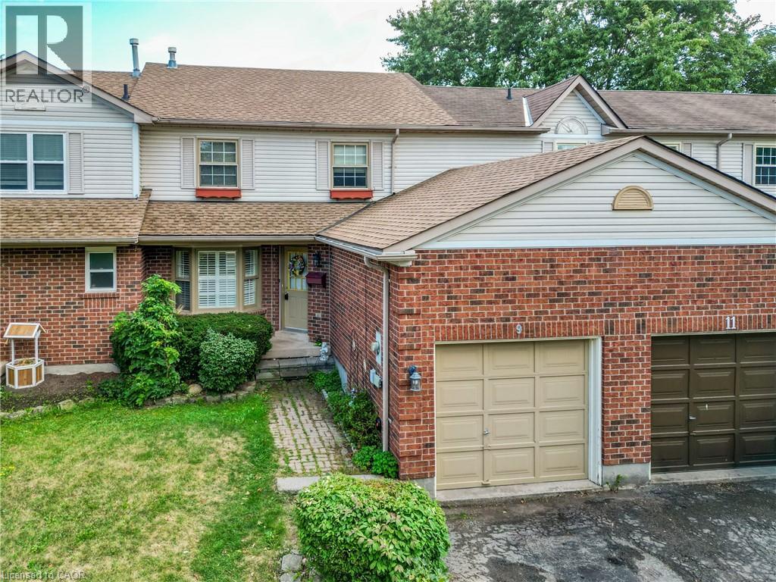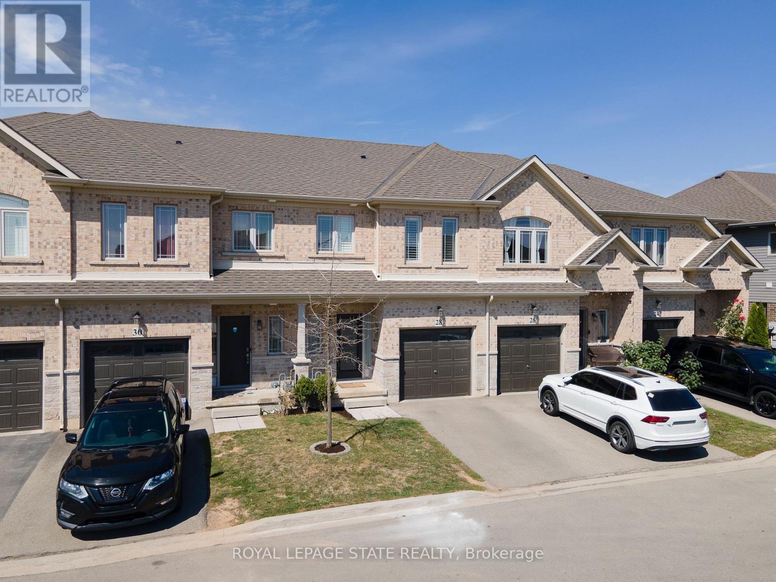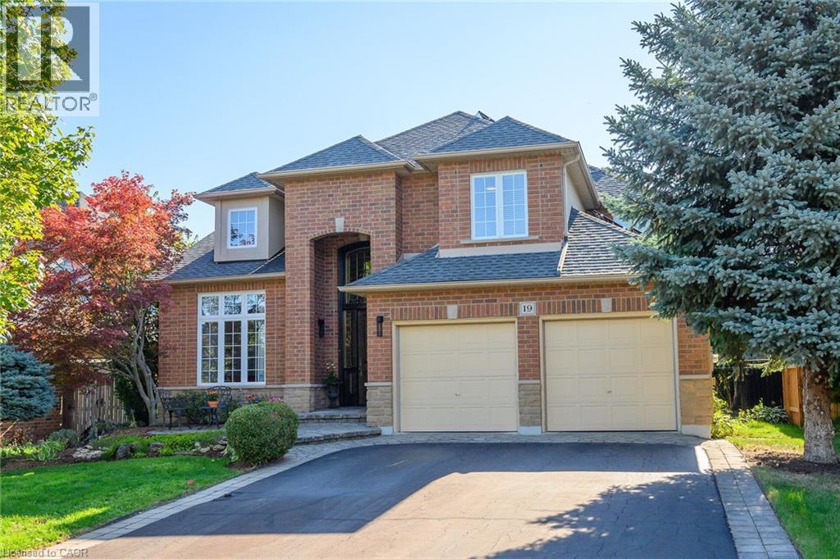- Houseful
- ON
- Hamilton
- Winona South
- 50 Tuscani Dr
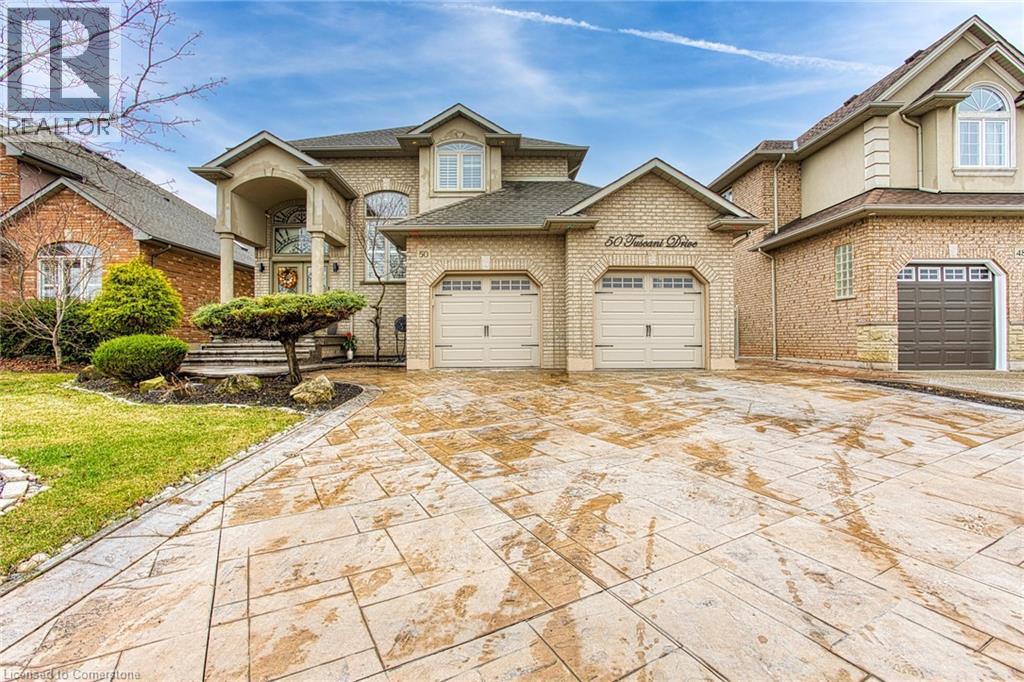
Highlights
Description
- Home value ($/Sqft)$339/Sqft
- Time on Houseful37 days
- Property typeSingle family
- Style2 level
- Neighbourhood
- Median school Score
- Year built1998
- Mortgage payment
Welcome to 50 Tuscani Drive, an exceptional family home nestled in one of Stoney Creek’s most desirable neighbourhoods. This beautifully updated property is the perfect blend of elegance, comfort, and functionality, offering stunning finishes and thoughtful upgrades throughout. From the moment you arrive, you’ll be impressed by the curb appeal and pride of ownership. Inside, the home boasts a spacious and inviting layout, ideal for both everyday living and entertaining. The kitchen is a true showstopper, updated with modern finishes and seamlessly flowing into the main living and dining areas. Step outside into your private backyard oasis featuring an in-ground saltwater pool, outdoor kitchen, and covered patio—an entertainer’s dream and the perfect place to unwind with family and friends. This home is ideally situated in a quiet, family friendly neighbourhood just minutes from top-rated schools, scenic parks, and the popular Winona Crossing plaza with shopping, dining, and everyday conveniences. Whether you’re hosting poolside get-togethers, enjoying a quiet evening under the stars, or exploring the vibrant local community, 50 Tuscani offers the lifestyle you’ve been dreaming of. With countless updates and impeccable finishes throughout, this is a rare opportunity to own a move-in-ready home in one of Stoney Creek’s most sought-after pockets. (id:63267)
Home overview
- Cooling Central air conditioning
- Heat source Natural gas
- Heat type Forced air
- Sewer/ septic Municipal sewage system
- # total stories 2
- # parking spaces 8
- Has garage (y/n) Yes
- # full baths 3
- # half baths 1
- # total bathrooms 4.0
- # of above grade bedrooms 4
- Subdivision 519 - winona
- Directions 2208479
- Lot size (acres) 0.0
- Building size 3541
- Listing # 40755727
- Property sub type Single family residence
- Status Active
- Bedroom 3.531m X 3.785m
Level: 2nd - Bathroom (# of pieces - 4) 3.505m X 3.048m
Level: 2nd - Bedroom 3.505m X 3.429m
Level: 2nd - Full bathroom 3.505m X 2.286m
Level: 2nd - Primary bedroom 4.648m X 4.75m
Level: 2nd - Recreational room 4.801m X 12.573m
Level: Basement - Bedroom 4.115m X 2.819m
Level: Basement - Storage 3.353m X 4.318m
Level: Basement - Utility 4.039m X 3.683m
Level: Basement - Bathroom (# of pieces - 3) 2.87m X 1.778m
Level: Basement - Laundry 2.311m X 2.769m
Level: Main - Bathroom (# of pieces - 2) 2.108m X 1.448m
Level: Main - Foyer 3.429m X 3.454m
Level: Main - Dining room 3.785m X 4.166m
Level: Main - Kitchen 5.842m X 7.468m
Level: Main - Living room 5.283m X 4.699m
Level: Main
- Listing source url Https://www.realtor.ca/real-estate/28669688/50-tuscani-drive-hamilton
- Listing type identifier Idx

$-3,197
/ Month

