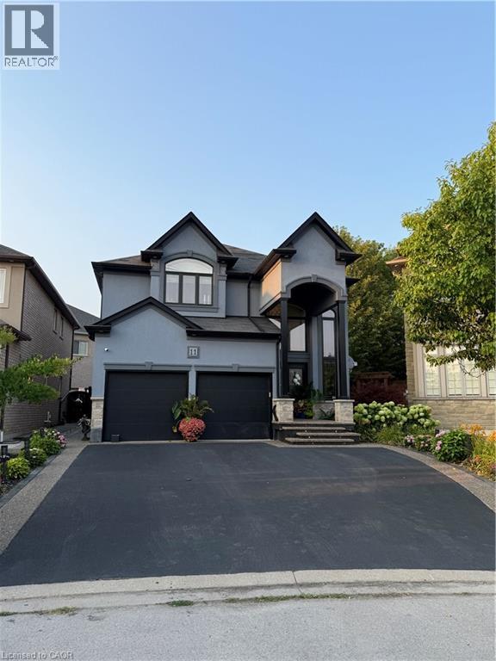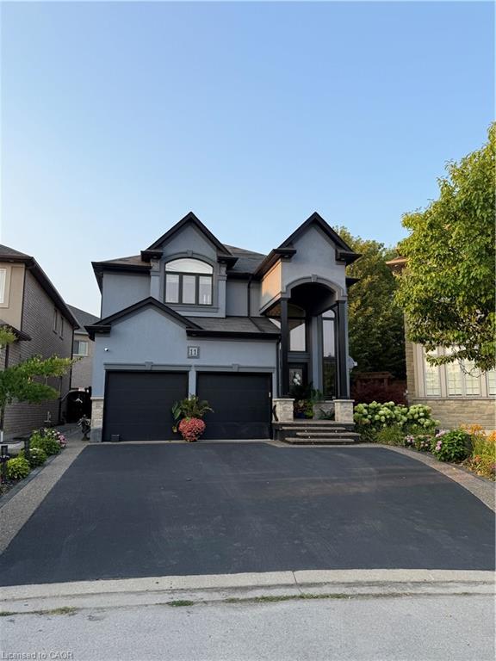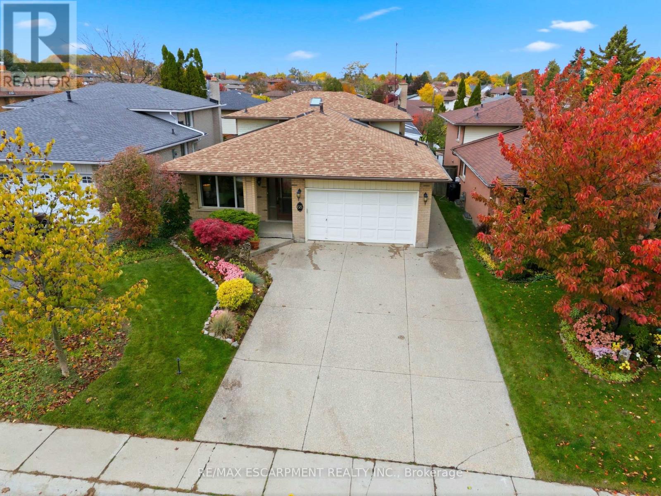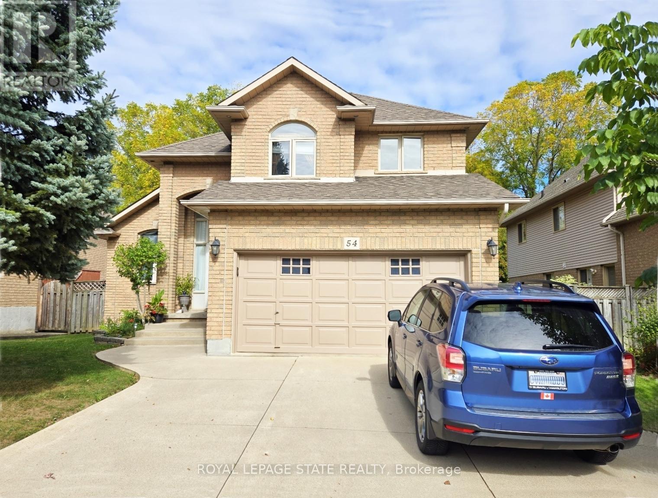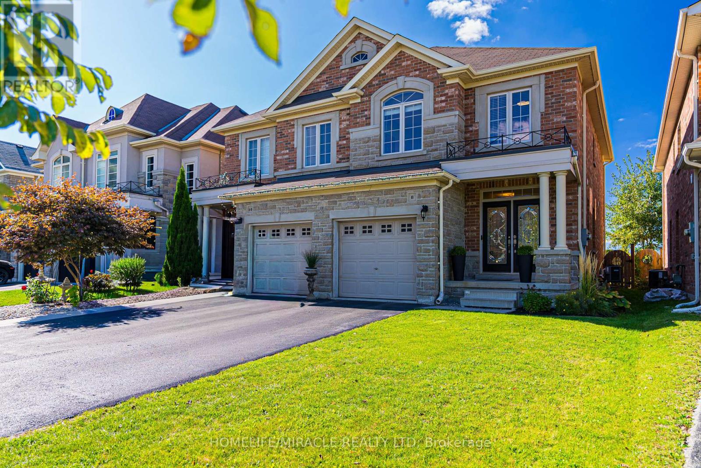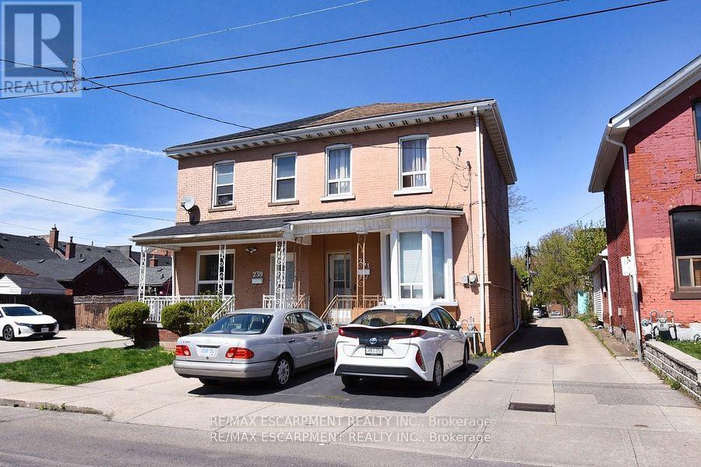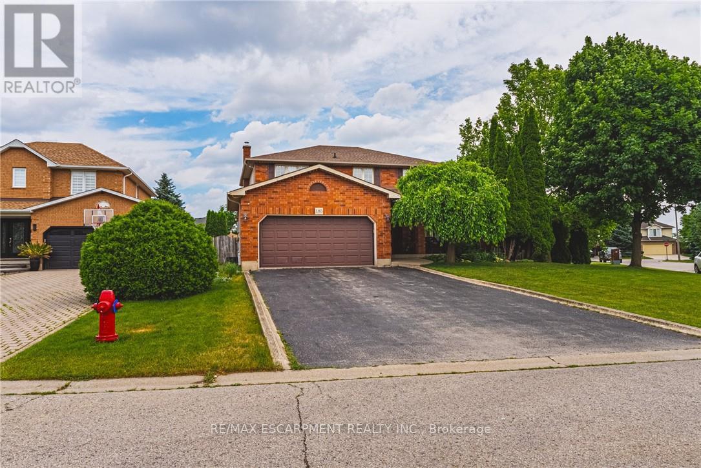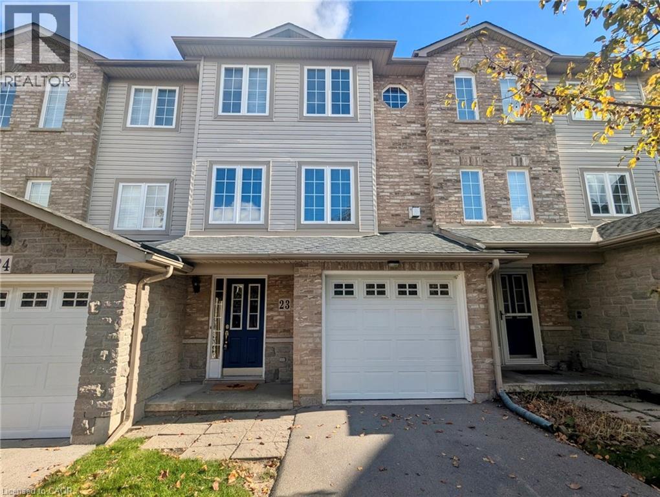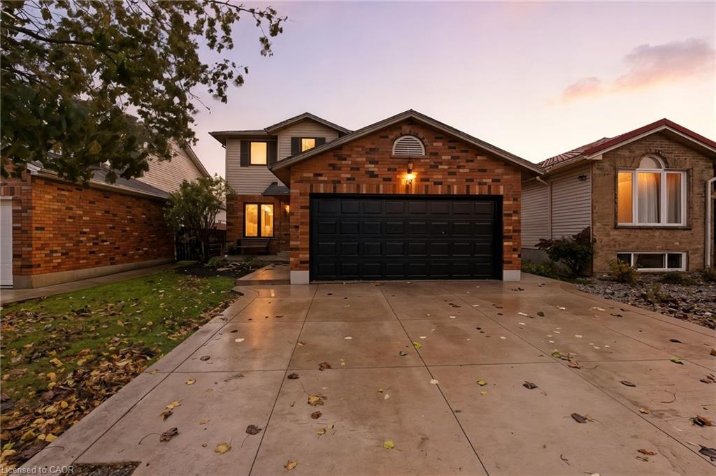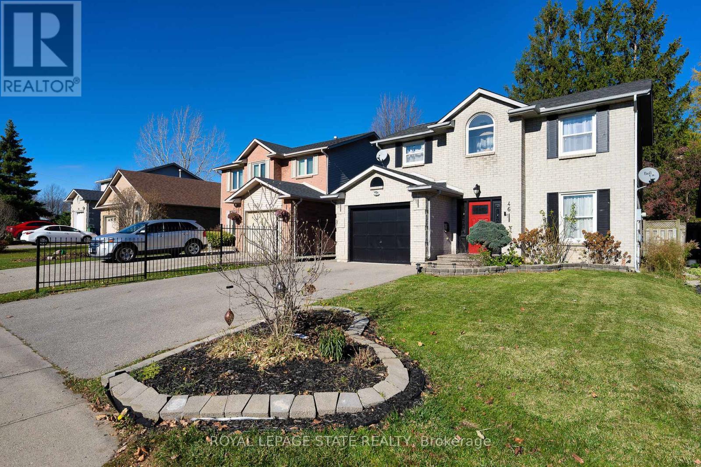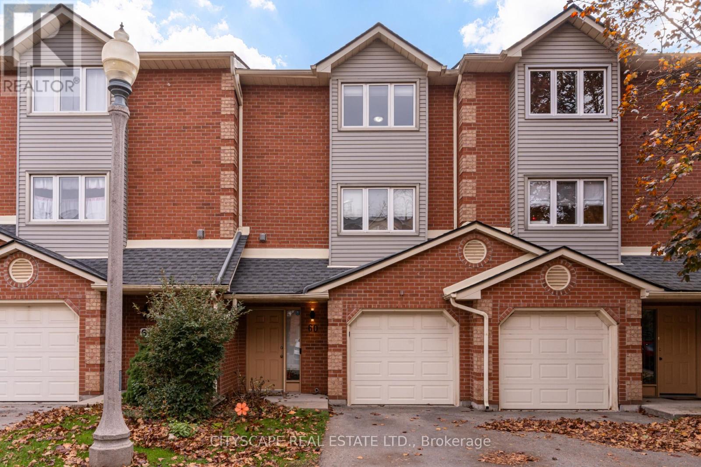- Houseful
- ON
- Hamilton
- Bonnington
- 50 W 4th St
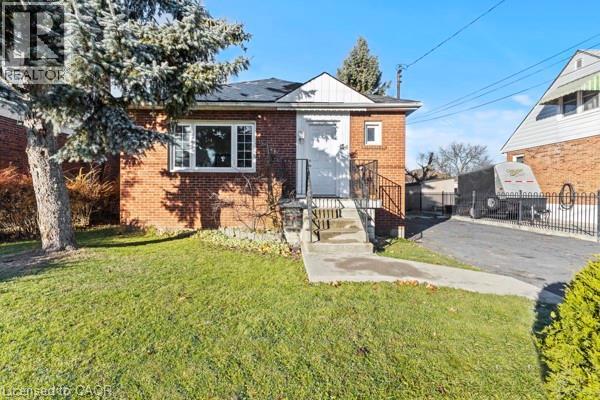
Highlights
Description
- Home value ($/Sqft)$635/Sqft
- Time on Houseful132 days
- Property typeSingle family
- StyleBungalow
- Neighbourhood
- Median school Score
- Year built1957
- Mortgage payment
Incredible Opportunity Just Steps from Mohawk College! Whether you're a first-time buyer or a savvy investor, this bright home is bursting with potential! Move right in and enjoy the main level while generating income from the basement with its separate entrance — perfect for student rentals or a future in-law suite. With a recent home inspection showing great results, major drywall repairs and fresh paint just completed on the main floor, all the hard work is done for you! Nestled in a quiet, family-friendly neighbourhood near schools, St. Joe’s Hospital, transit, and major highways, this location truly has it all. The huge backyard offers plenty of space to relax, play, or even explore the possibility of a future garden suite . Don’t miss out on this exciting chance to own a versatile home in one of Hamilton’s most convenient pockets! (id:63267)
Home overview
- Cooling Central air conditioning
- Heat type Forced air
- Sewer/ septic Municipal sewage system
- # total stories 1
- # parking spaces 4
- # full baths 2
- # total bathrooms 2.0
- # of above grade bedrooms 5
- Has fireplace (y/n) Yes
- Community features Quiet area
- Subdivision 153 - southam/donnington
- Lot size (acres) 0.0
- Building size 945
- Listing # 40744264
- Property sub type Single family residence
- Status Active
- Bedroom 3.505m X 3.251m
Level: Basement - Bedroom 3.429m X 3.15m
Level: Basement - Kitchen 1.956m X 2.007m
Level: Basement - Bathroom (# of pieces - 4) Measurements not available
Level: Basement - Family room 3.785m X 3.607m
Level: Basement - Bedroom 3.226m X 2.769m
Level: Main - Bathroom (# of pieces - 4) Measurements not available
Level: Main - Bedroom 3.327m X 3.048m
Level: Main - Kitchen 4.318m X 2.337m
Level: Main - Family room 3.861m X 3.353m
Level: Main - Primary bedroom 3.327m X 3.175m
Level: Main
- Listing source url Https://www.realtor.ca/real-estate/28508964/50-west-4th-street-hamilton
- Listing type identifier Idx

$-1,600
/ Month

