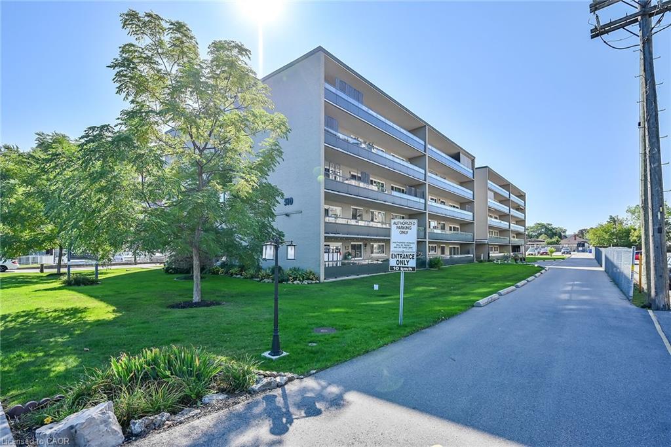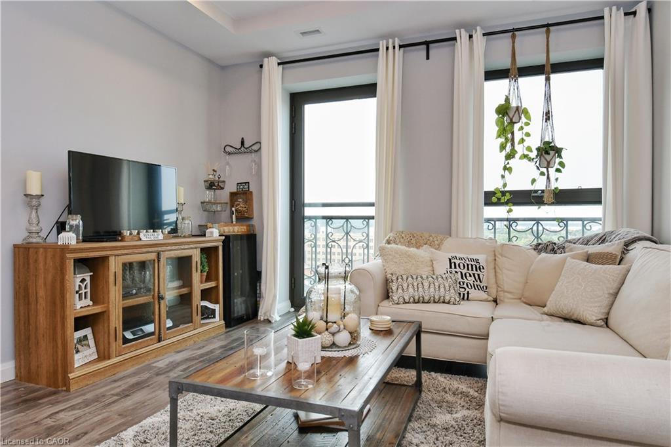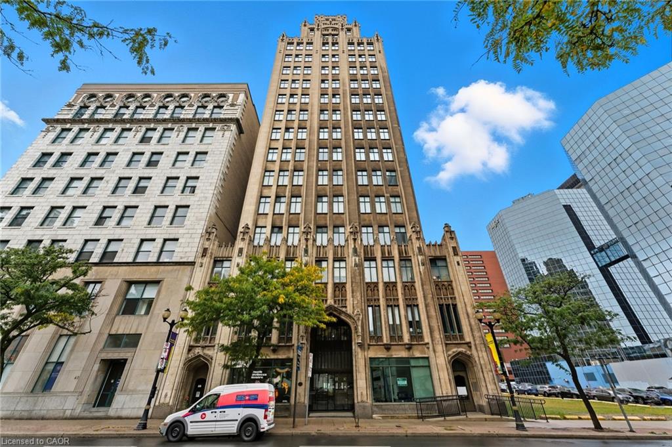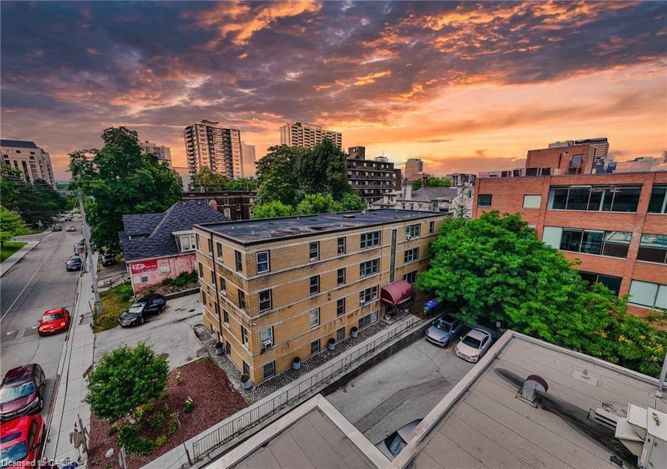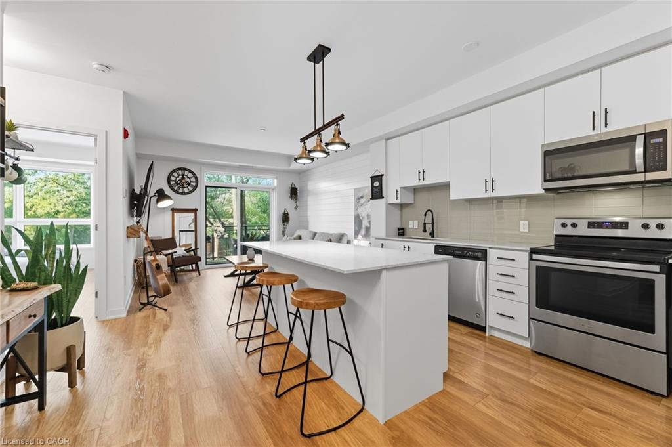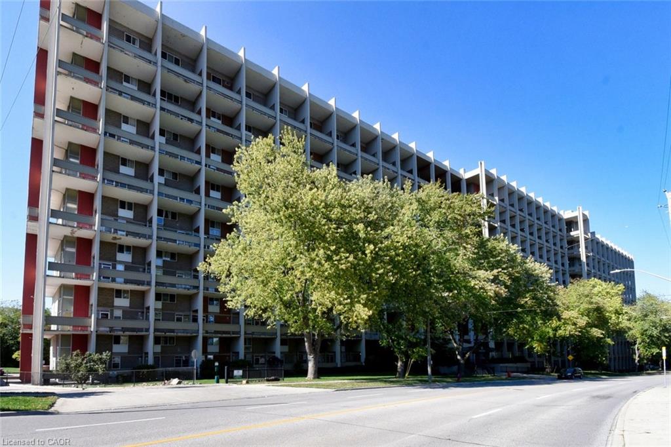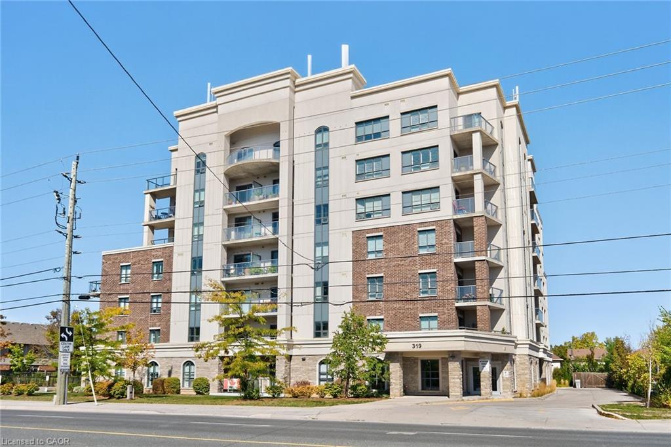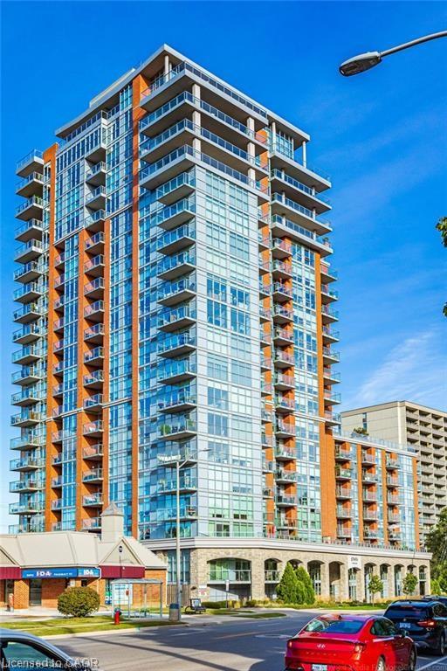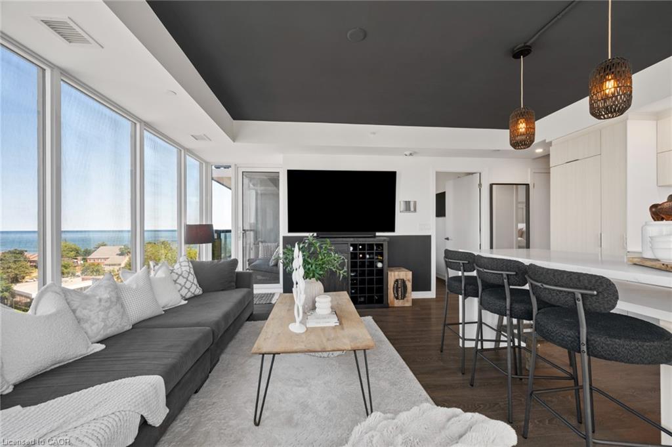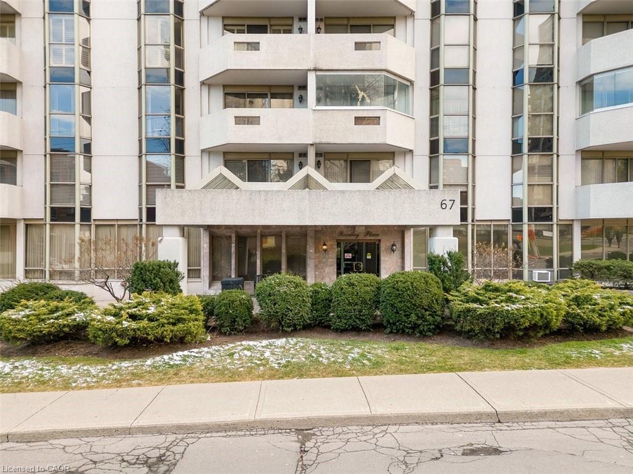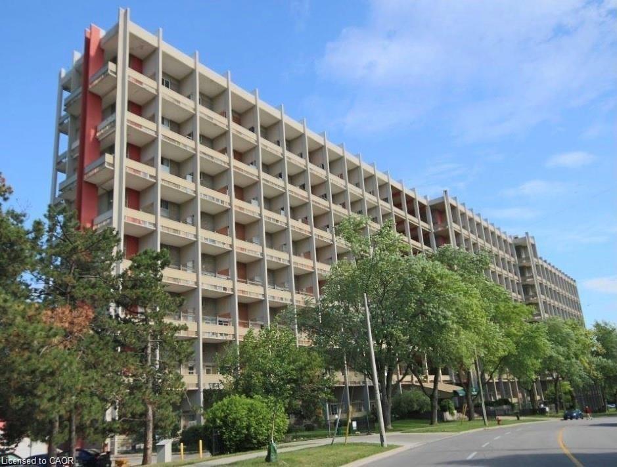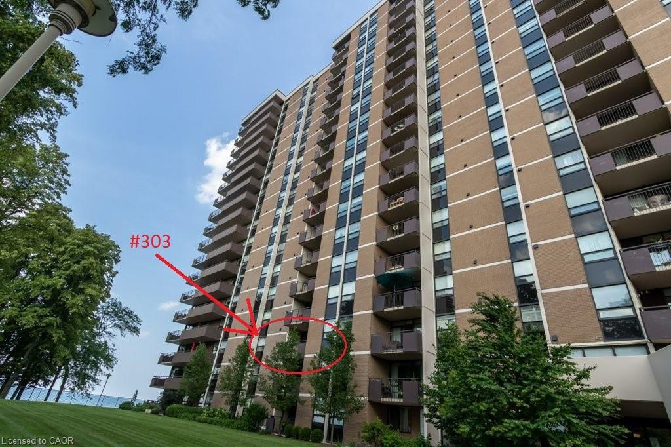
Highlights
Description
- Home value ($/Sqft)$537/Sqft
- Time on Housefulnew 3 days
- Property typeResidential
- Style1 storey/apt
- Median school Score
- Year built1977
- Garage spaces1
- Mortgage payment
Luxury Lakeside Living! Enjoy breathtaking lake views from the comfort of your living room in this beautifully maintained 3rd-floor condo. This spacious suite offers 2 bedrooms plus a den, providing the perfect blend of comfort and functionality. From the moment you step inside, you’ll appreciate the care and attention given to this home since day one. Designed with space in mind, the dining area easily accommodates a full dining suite. The unit is ideally positioned in one of the most sought-after locations within the building, featuring a westerly-facing balcony that overlooks landscaped grounds and the sparkling lake, perfect for relaxing evenings. The building offers an impressive range of amenities, including an inground pool, lakeside promenade with BBQ area, fitness room, woodworking shop, and more. Included with the unit is 1 underground parking space and a storage locker, with the added convenience of an outdoor permitted parking spot. Don’t miss this rare opportunity to experience lakeside condo living at its finest. Book your private viewing today!
Home overview
- Cooling Central air
- Heat type Electric, forced air
- Pets allowed (y/n) No
- Sewer/ septic Sewer (municipal)
- Building amenities Car wash area, fitness center, party room, other
- Construction materials Brick, block
- Roof Flat, tar/gravel
- # garage spaces 1
- # parking spaces 2
- Has garage (y/n) Yes
- Parking desc Garage door opener, asphalt, exclusive, unassigned
- # full baths 1
- # half baths 1
- # total bathrooms 2.0
- # of above grade bedrooms 2
- # of rooms 9
- Appliances Dishwasher, dryer, refrigerator, stove, washer
- Has fireplace (y/n) Yes
- Laundry information In-suite
- Interior features Auto garage door remote(s)
- County Hamilton
- Area 51 - stoney creek
- Water body type Lake, direct waterfront, seawall, access to water, lake/pond
- Water source Municipal
- Zoning description Rm5
- Lot desc Urban, cul-de-sac, greenbelt, park
- Water features Lake, direct waterfront, seawall, access to water, lake/pond
- Building size 1118
- Mls® # 40775194
- Property sub type Condominium
- Status Active
- Tax year 2025
- Primary bedroom Main: 3.353m X 5.029m
Level: Main - Den Main: 2.743m X 3.048m
Level: Main - Bedroom Main: 3.048m X 3.962m
Level: Main - Bathroom Main
Level: Main - Dining room Main: 2.743m X 3.658m
Level: Main - Bathroom Main
Level: Main - Living room Main: 3.658m X 6.096m
Level: Main - Kitchen Main: 2.743m X 3.048m
Level: Main - Laundry Main
Level: Main
- Listing type identifier Idx

$292
/ Month

