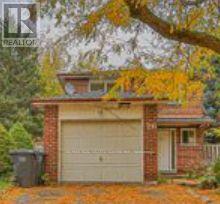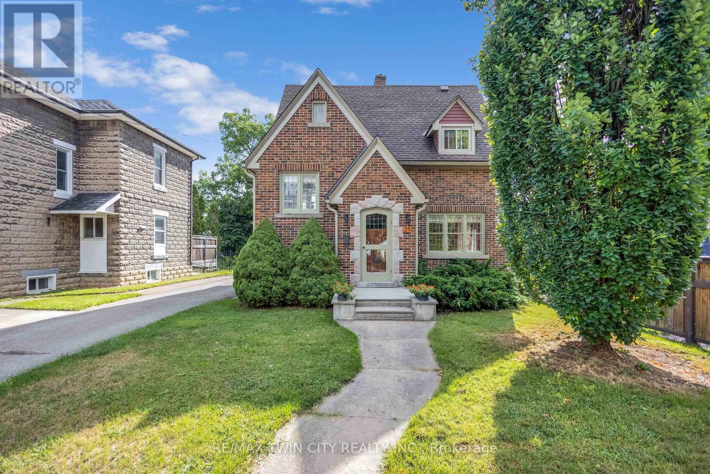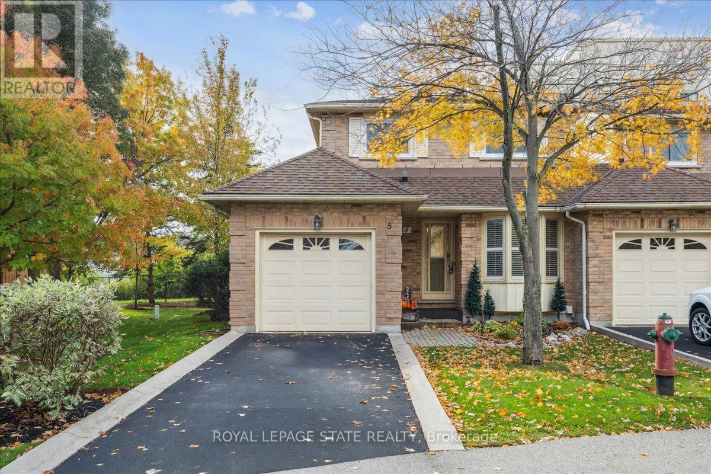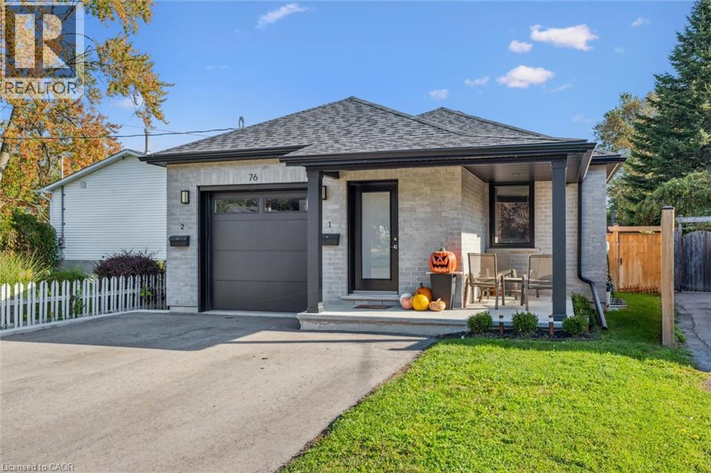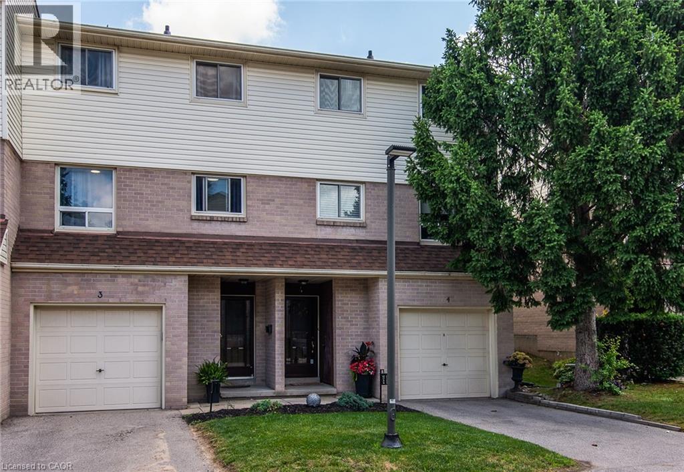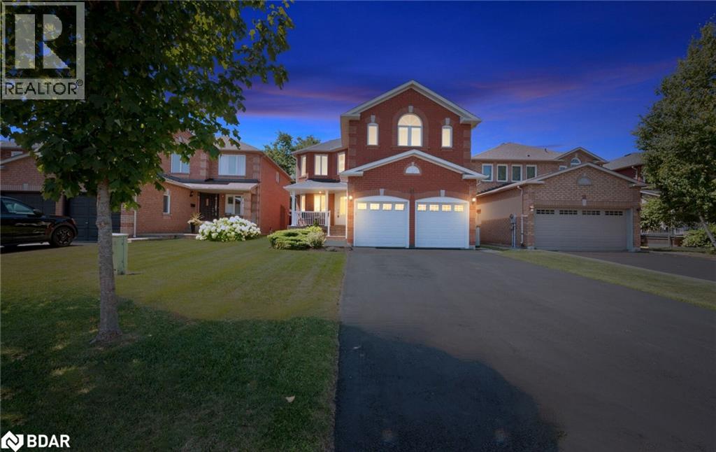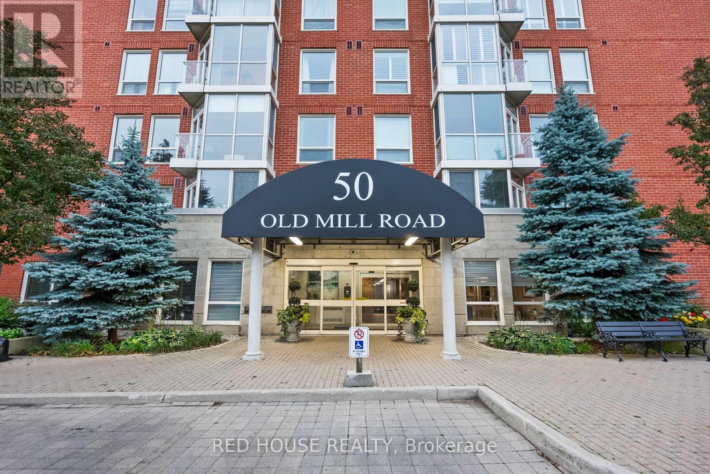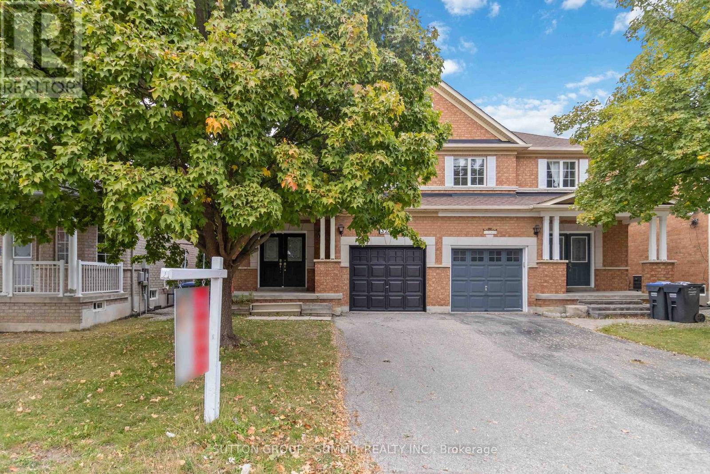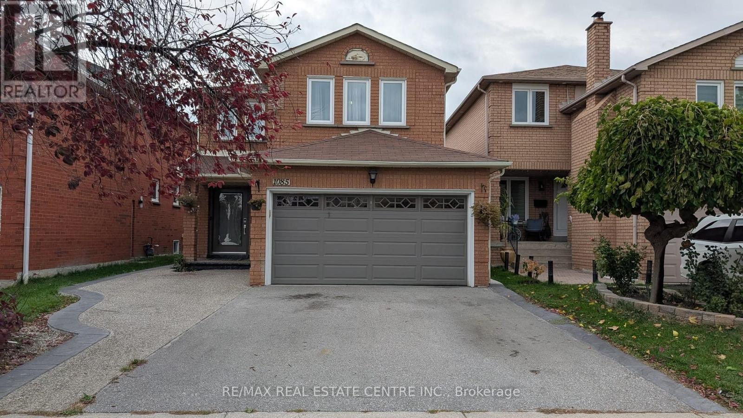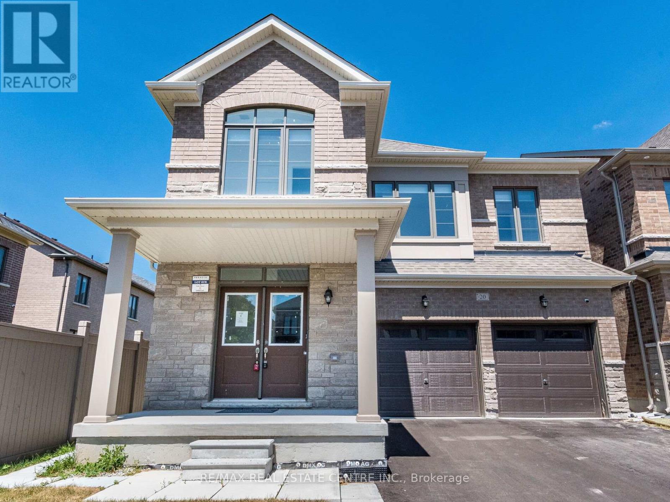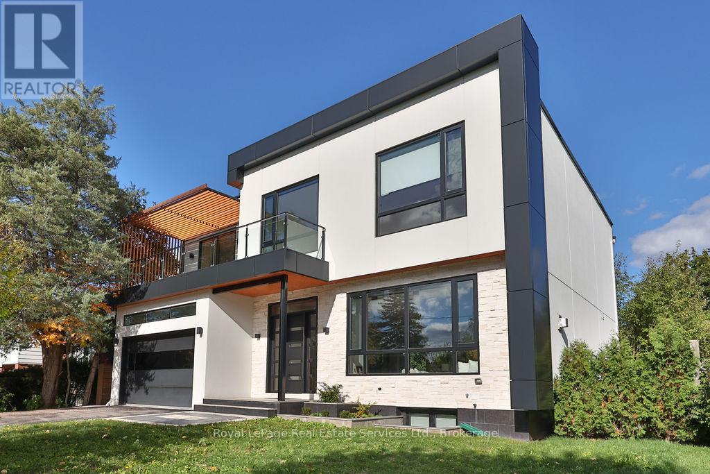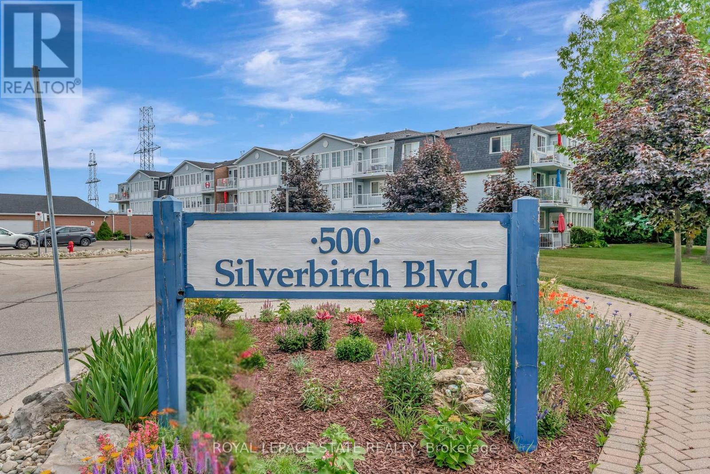
Highlights
Description
- Time on Houseful34 days
- Property typeSingle family
- Neighbourhood
- Median school Score
- Mortgage payment
Welcome to 500 Silverbirch, a charming 1-bedroom main floor suite in one of Hamilton's most sought-after adult living communities! This 1-bedroom, 1.5-bath unit is perfect for those looking for low-maintenance living with all the modern comforts and tons of amenities at your fingertips. The bright and open concept living/dining room provides tons of space for enjoyment and tasteful laminate flooring with a wall of windows featuring southwest exposure. The kitchen is fully equipped with an eat in area, all appliances, pristine laminate counter tops and access to your outdoor balcony/patio area. The spacious master bedroom features a 4pc ensuite bath, ample closet space and new carpet (2025). This unit features in suite laundry, owned hot water heater, ground level parking spot (directly out front of the suite for easy access) and your own private storage room in the basement! You will not want to miss the on-site club house featuring tennis courts, indoor heated pool, gym, putting green and more! There is no better way to downsize with no property maintenance yet enjoy all the social activities featured in this desirable community (id:63267)
Home overview
- Cooling Central air conditioning
- Heat source Natural gas
- Heat type Forced air
- # parking spaces 1
- # full baths 1
- # half baths 1
- # total bathrooms 2.0
- # of above grade bedrooms 1
- Community features Pet restrictions
- Subdivision Rural glanbrook
- Lot size (acres) 0.0
- Listing # X12407059
- Property sub type Single family residence
- Status Active
- Bathroom 1.46m X 1.35m
Level: Main - Kitchen 2.59m X 2.54m
Level: Main - Living room 3.69m X 7.51m
Level: Main - Bedroom 3.35m X 4.94m
Level: Main - Dining room 2.59m X 2.21m
Level: Main - Bathroom 2.52m X 1.76m
Level: Main
- Listing source url Https://www.realtor.ca/real-estate/28870315/101-500-silverbirch-boulevard-hamilton-rural-glanbrook
- Listing type identifier Idx

$-271
/ Month

