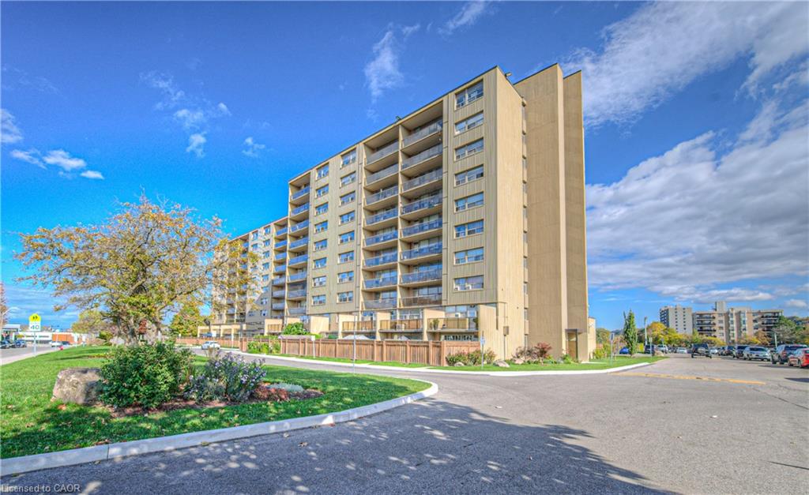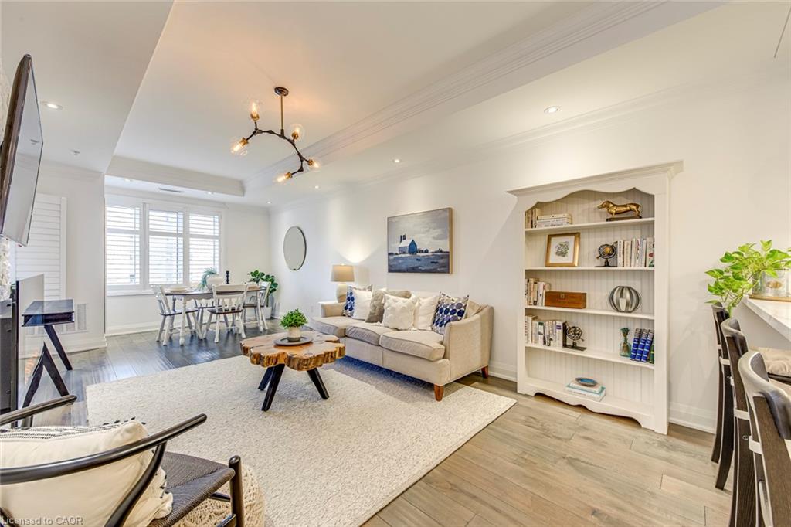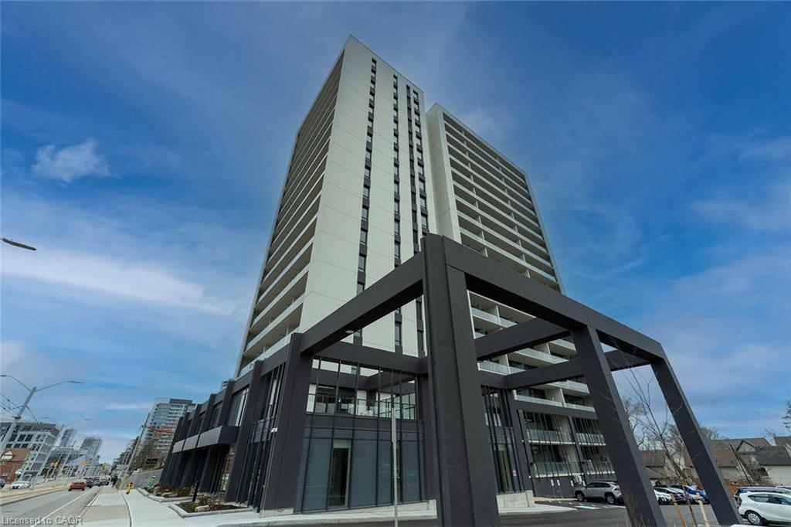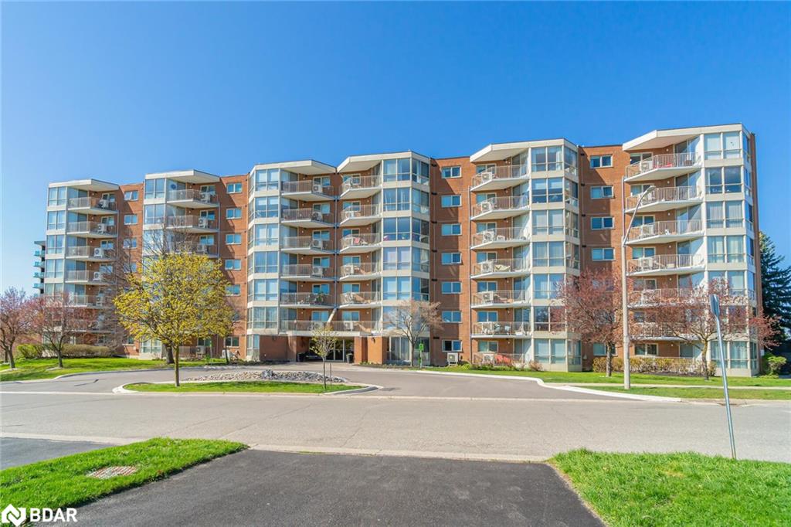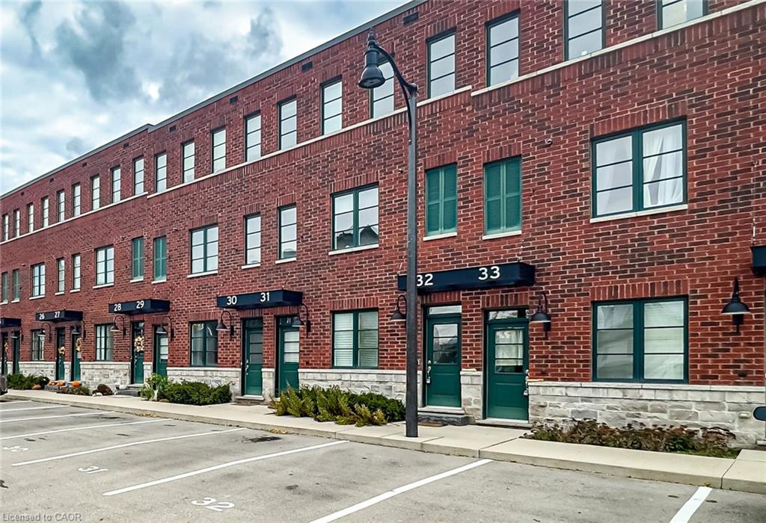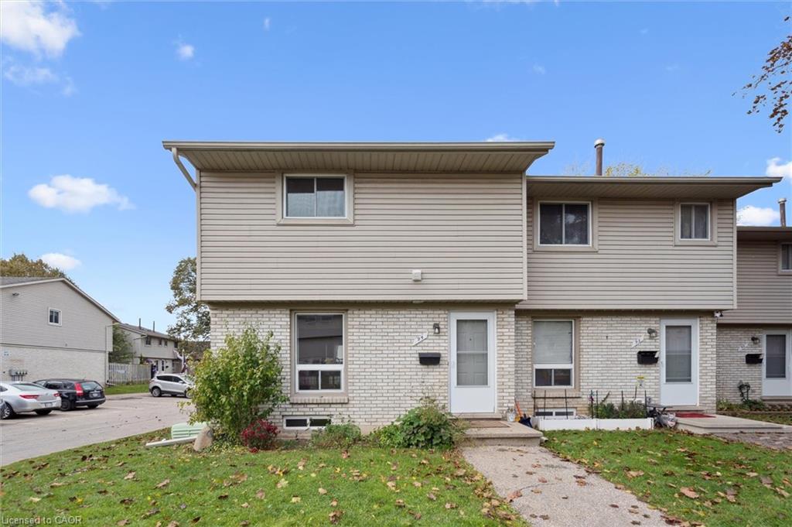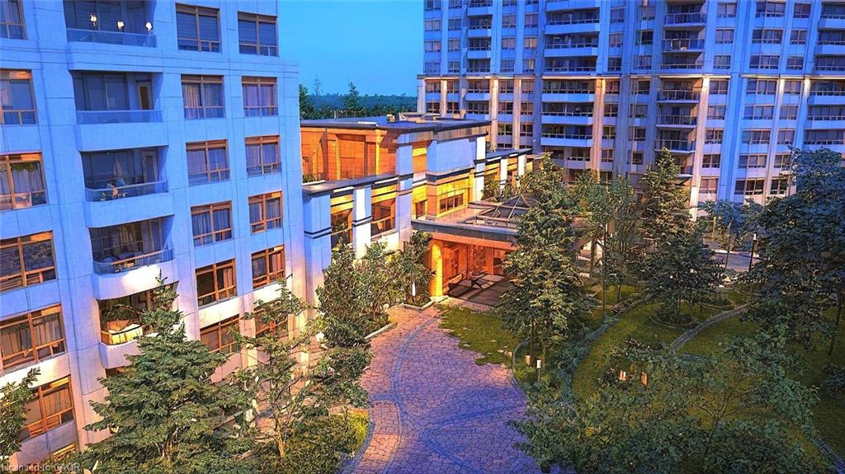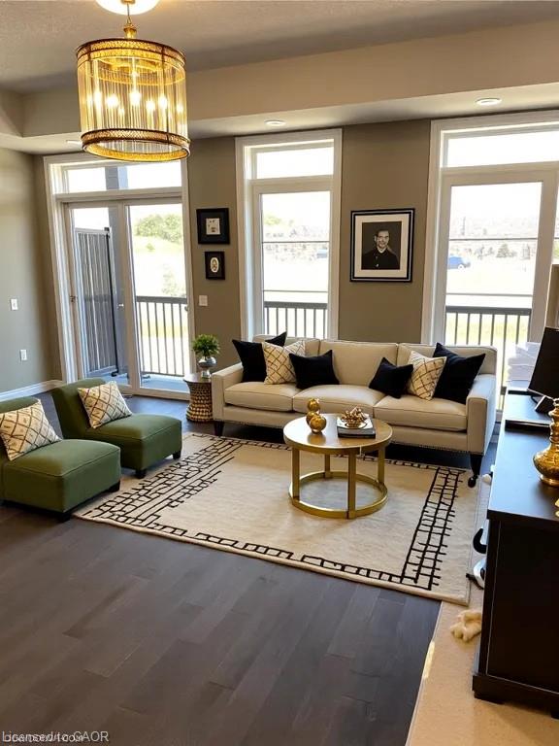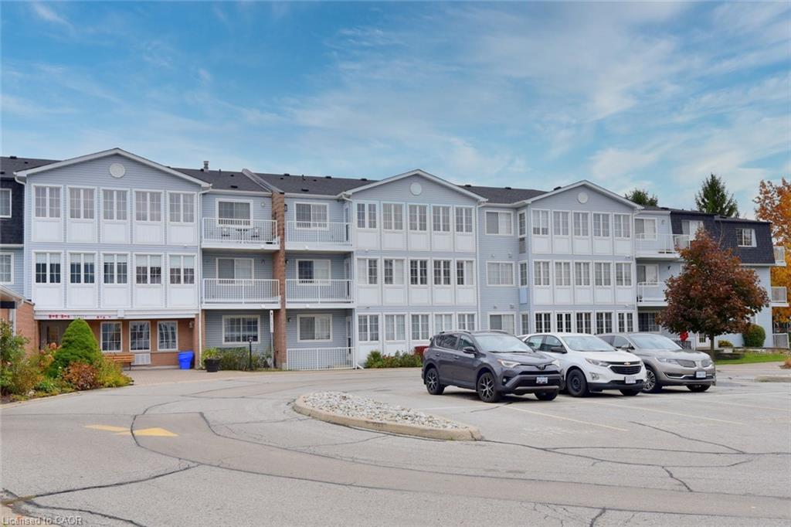
500 Silverbirch Boulevard Unit 307
500 Silverbirch Boulevard Unit 307
Highlights
Description
- Home value ($/Sqft)$409/Sqft
- Time on Housefulnew 11 hours
- Property typeResidential
- Style1 storey/apt
- Neighbourhood
- Median school Score
- Year built1992
- Garage spaces1
- Mortgage payment
Lovely 2 bedroom, 2 bath apartment suite, approximately 1070 sq. ft., on the top floor of 3 storey low-rise condo building. This bright abode sits at the back of the building, facing East, with morning sun, and overlooking mature trees. Located within the Villages of Glancaster adult lifestyle community. In move-in condition with replaced flooring and appliances over the last 10 years (except built-in oven). Insuite furnace and air-conditioner (new in July 2025) allow you to control the temperature - and your HVAC expenses. Laundry with side by side washer & dryer is located in the main bathroom. The combination living/dining room has a mirrored glass wall. California shutters on living room and both bedroom windows, pull-down blinds in kitchen dinette. French door off dinette leads to the private balcony (10'8 x 4'9'). There is one ground level indoor parking spot (P16A) and your own 12' x 24' storage room in the basement (L#10), serviced by the elevator. Organized social activities at the onsite Country Club, and facilities that include: heated indoor saltwater pool, gym, exercise classes, card room, snooker parlour, crafts room, along with outdoor tennis/pickleball courts, putting green, shuffleboard and more. A great way for you to downsize, enjoy carefree living, and make new friends! PLEASE NOTE: PET RULE ALLOWS FOR ONE DOG UP TO 25 LBS.
Home overview
- Cooling Central air
- Heat type Forced air, natural gas
- Pets allowed (y/n) No
- Sewer/ septic Sewer (municipal)
- Building amenities Clubhouse, elevator(s), fitness center, game room, library, party room, pool, sauna, tennis court(s), parking
- Construction materials Vinyl siding
- Foundation Poured concrete
- Roof Fiberglass
- # garage spaces 1
- # parking spaces 1
- Has garage (y/n) Yes
- Parking desc Attached garage, garage door opener, inside entry
- # full baths 2
- # total bathrooms 2.0
- # of above grade bedrooms 2
- # of rooms 9
- Appliances Dishwasher, dryer, refrigerator, washer
- Has fireplace (y/n) Yes
- Laundry information In-suite
- Interior features Auto garage door remote(s), built-in appliances
- County Hamilton
- Area 53 - glanbrook
- Water source Municipal
- Zoning description R
- Lot desc Urban, ample parking, cul-de-sac, library, rec./community centre
- Basement information None
- Building size 1070
- Mls® # 40782047
- Property sub type Condominium
- Status Active
- Virtual tour
- Tax year 2025
- Storage Basement
Level: Basement - Primary bedroom Main
Level: Main - Bathroom Main
Level: Main - Bedroom Main
Level: Main - Main
Level: Main - Living room / dining room Main
Level: Main - Eat in kitchen Main
Level: Main - Laundry Laundry closet is located in the main bath
Level: Main - Foyer Main
Level: Main
- Listing type identifier Idx

$-306
/ Month

