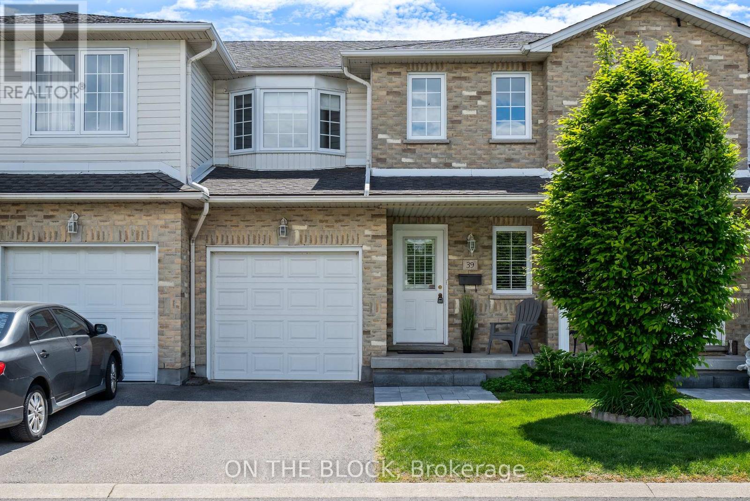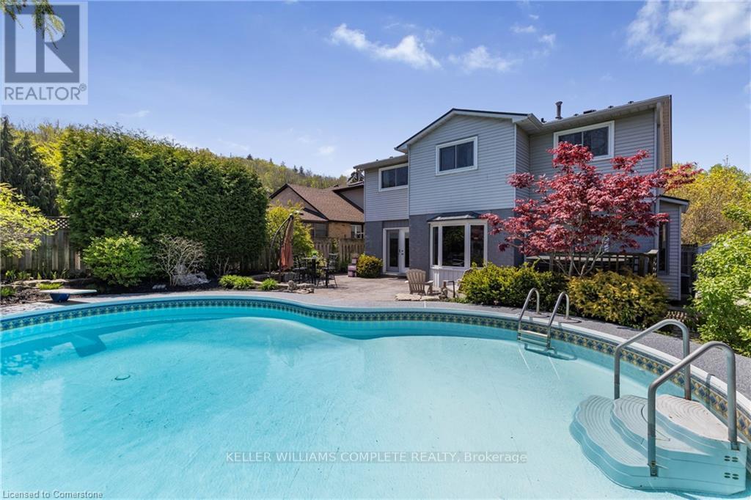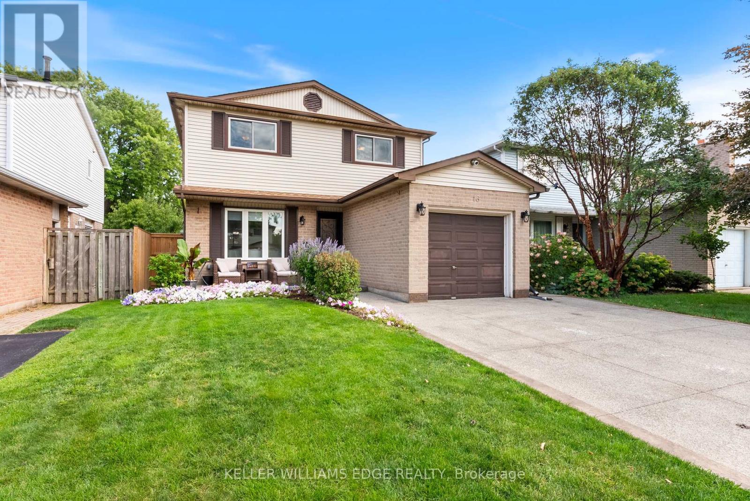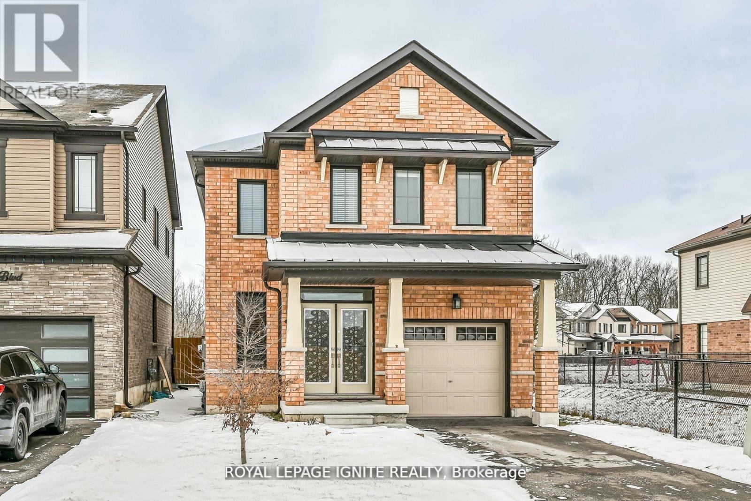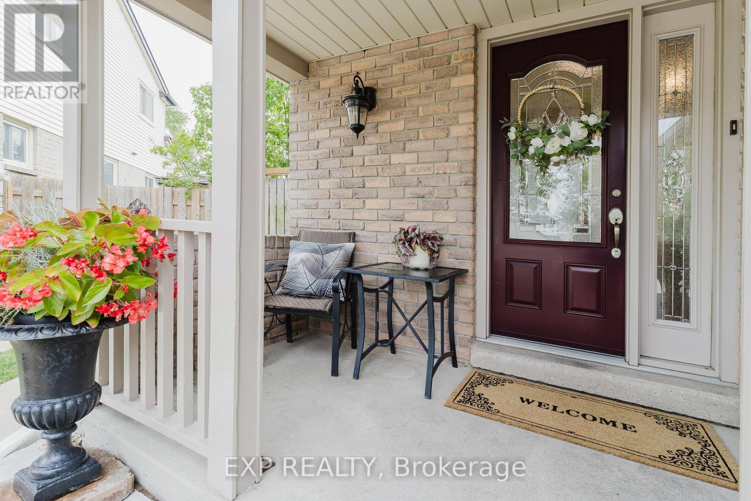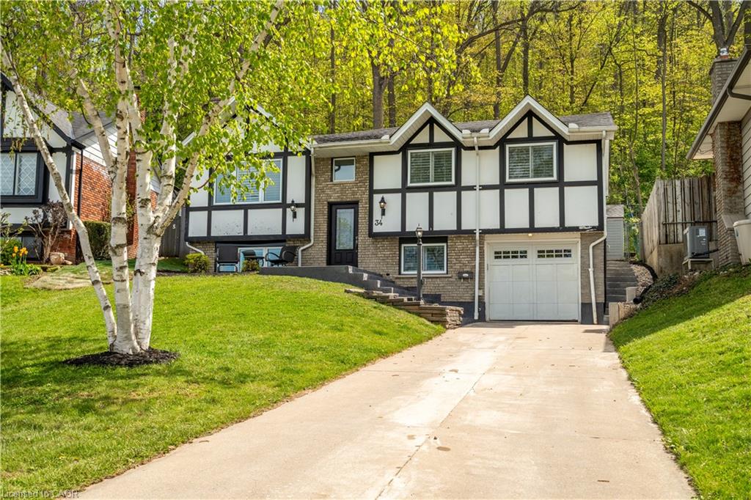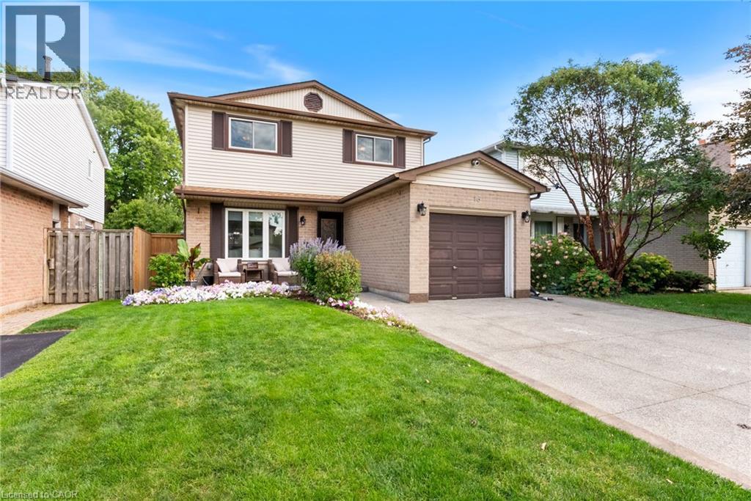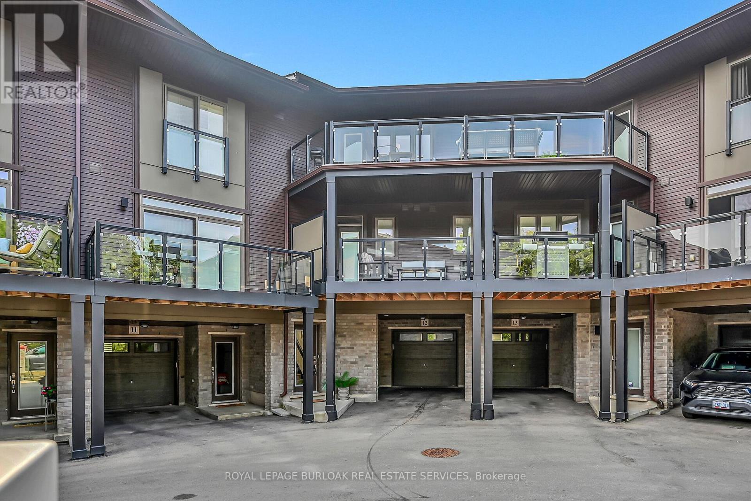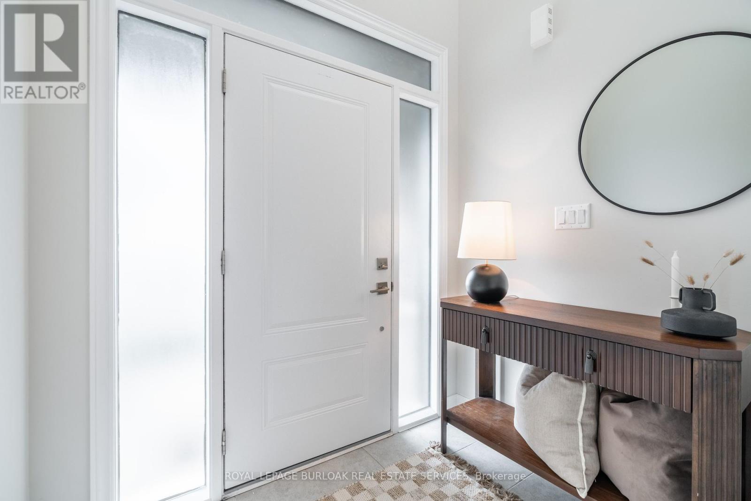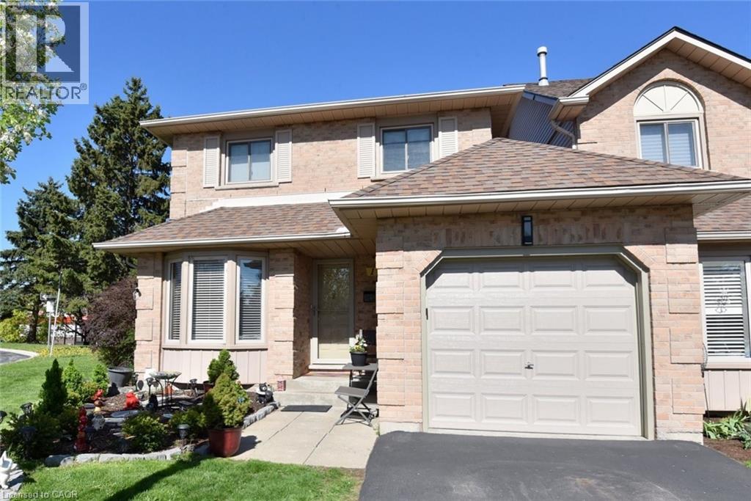
Highlights
Description
- Home value ($/Sqft)$267/Sqft
- Time on Houseful11 days
- Property typeSingle family
- Style2 level
- Neighbourhood
- Median school Score
- Mortgage payment
Bright & Beautiful Townhouse in Prime Location! Welcome to this sun-filled 3-bedroom, 2.5-bath end unit townhouse offering a fantastic layout perfect for family living. Enjoy the privacy of a unit that's only attached at the garage, which includes convenient inside access and a separate entry to the fully fenced back patio—ideal for entertaining or relaxing in the lovely garden setting. The main living room features a cozy gas fireplace and sliding doors that open to your private, sun-soaked yard. Two skylights flood the home with natural light—one on the upper landing and another in the spacious main bathroom. The professionally finished basement adds valuable living space with an egress window, 2-piece powder room, and a separate walk-in shower. Don't miss this bright and cheerful home with excellent flow, a 1-car garage, and thoughtful touches throughout! (id:63267)
Home overview
- Cooling Central air conditioning
- Heat source Natural gas
- Heat type Forced air
- Sewer/ septic Municipal sewage system
- # total stories 2
- # parking spaces 2
- Has garage (y/n) Yes
- # full baths 2
- # half baths 1
- # total bathrooms 3.0
- # of above grade bedrooms 3
- Has fireplace (y/n) Yes
- Subdivision 512 - guernsey/westmeria/industrial
- Lot size (acres) 0.0
- Building size 1871
- Listing # 40761214
- Property sub type Single family residence
- Status Active
- Bedroom 3.556m X 3.099m
Level: 2nd - Bedroom 3.531m X 3.073m
Level: 2nd - Bathroom (# of pieces - 4) 2.718m X 2.515m
Level: 2nd - Primary bedroom 4.877m X 3.302m
Level: 2nd - Bathroom (# of pieces - 3) 2.007m X 0.864m
Level: Lower - Family room 5.664m X 4.14m
Level: Lower - Laundry 3.404m X 2.083m
Level: Lower - Utility 1.88m X 1.549m
Level: Lower - Dining room 3.658m X 3.023m
Level: Main - Bathroom (# of pieces - 2) 1.956m X 0.762m
Level: Main - Living room 5.918m X 3.226m
Level: Main - Eat in kitchen 4.115m X 2.464m
Level: Main
- Listing source url Https://www.realtor.ca/real-estate/28773391/503-highway-8-unit-1-stoney-creek
- Listing type identifier Idx

$-913
/ Month

