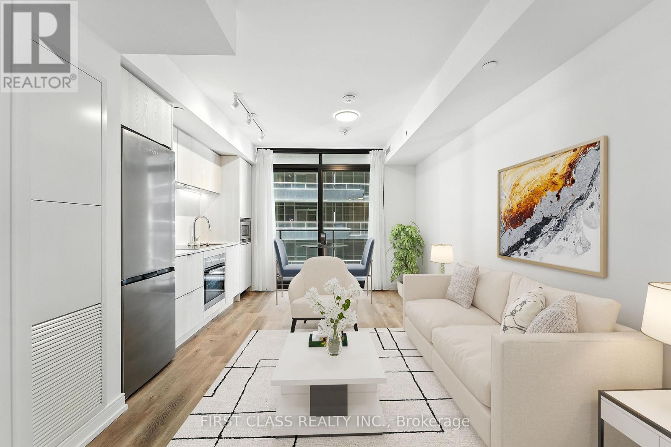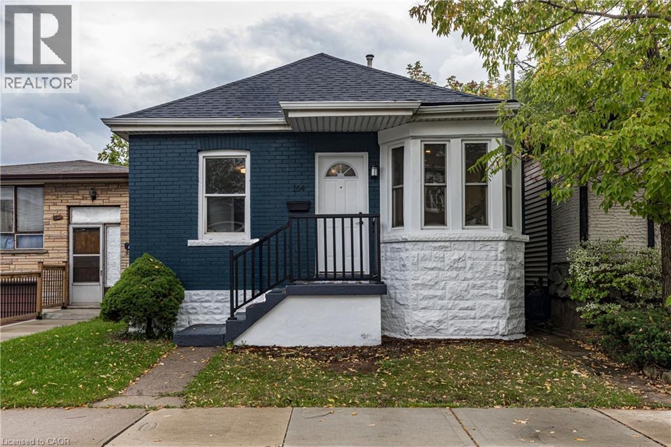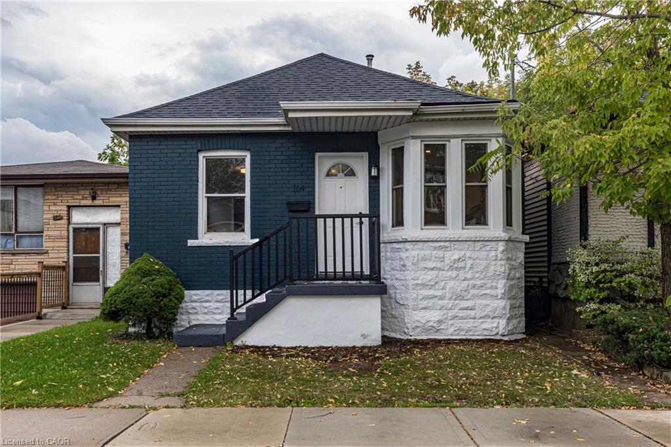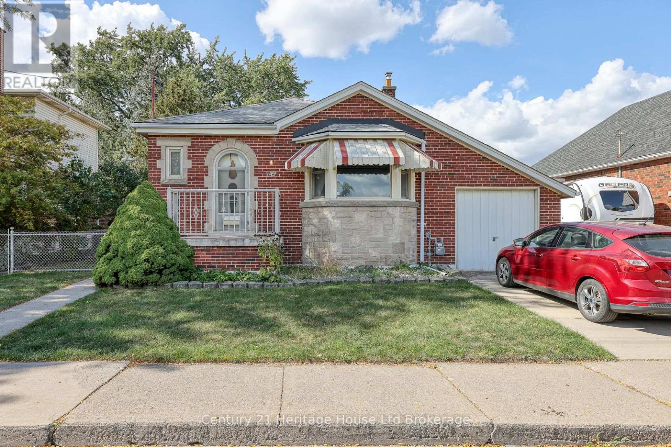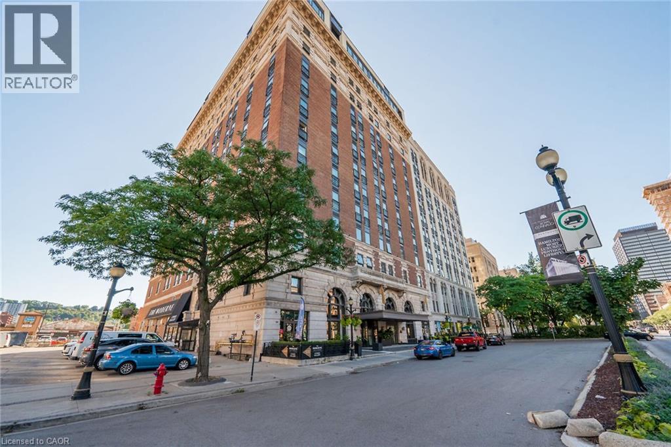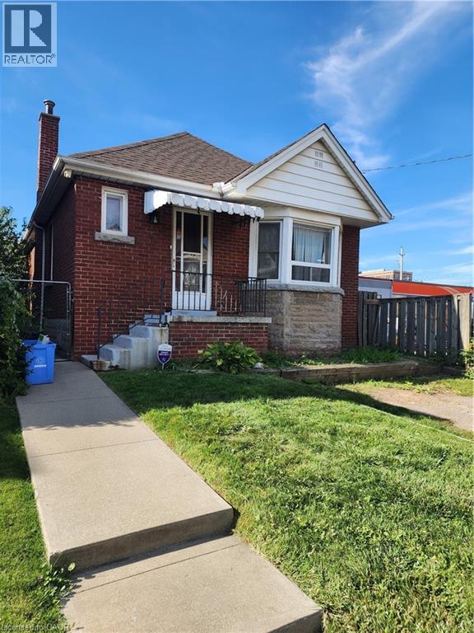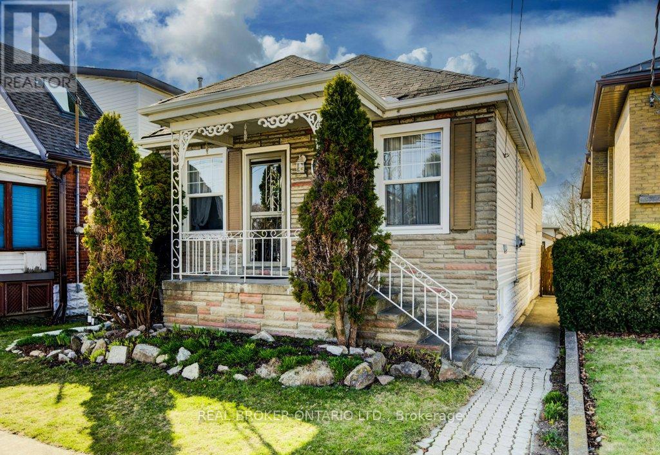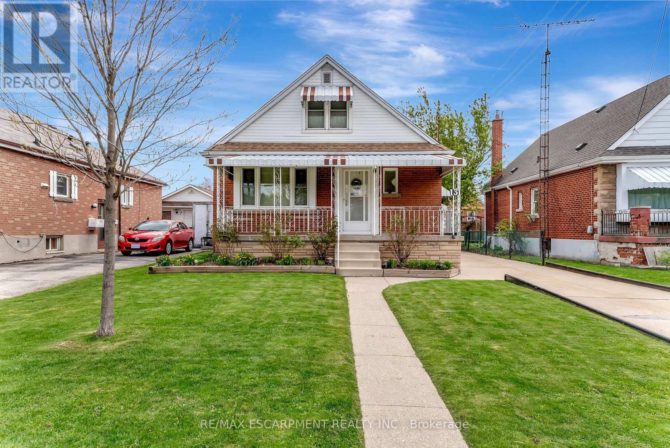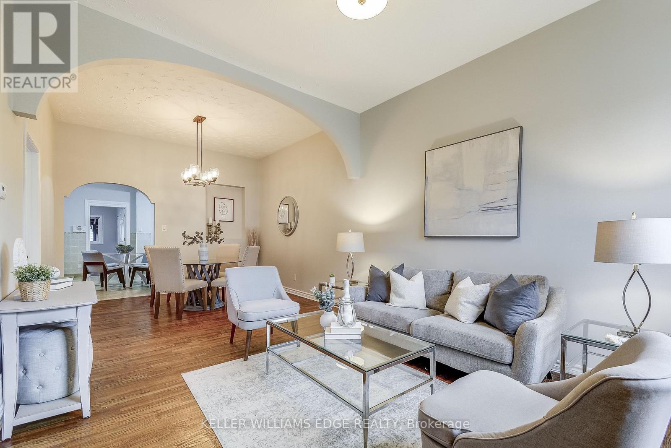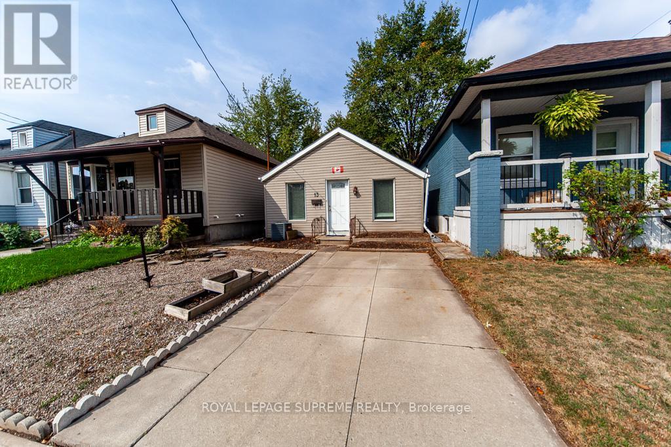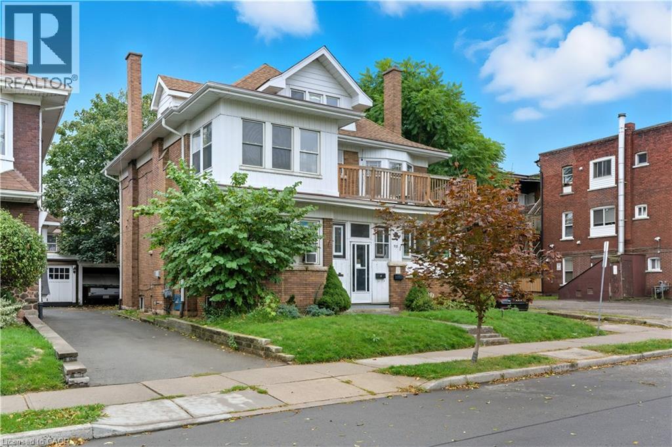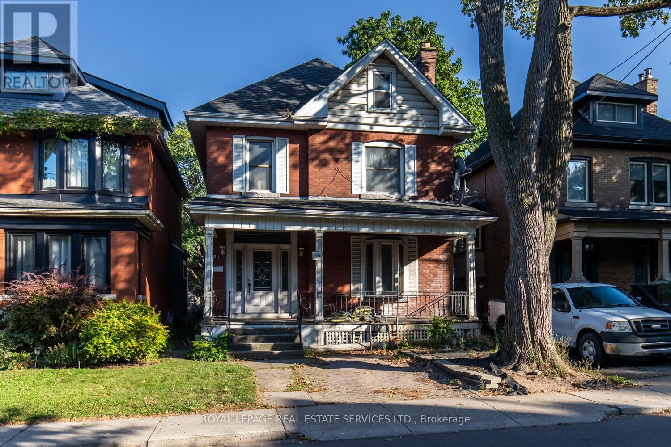
Highlights
Description
- Time on Housefulnew 39 hours
- Property typeSingle family
- Neighbourhood
- Median school Score
- Mortgage payment
Welcome to Barnesdale Avenue South, in the heart of Hamiltons sought-after Stipley neighbourhood. This charming 2.5-storey brick home offers incredible potential for renovators, investors, or handy buyers looking to make a property their own. Featuring 4 bedrooms and 1 bathroom, high ceilings 10ft on main, classic original details, and a large covered front porch, this home sits on a 30 x 100 lot with 1 parking space. The attic space offers endless possibilities, whether you envision an art studio, home office, primary bedroom, workshop, gym, or family room, the options are yours to create. Steps to Gage Park, Tim Hortons Field, Ottawa Street shops, schools, and transit, the location cannot be beat. The property requires updates and is being sold in as-is, where-is condition, giving buyers the chance to unlock its true value. With renovated homes on Barnesdale selling significantly higher, this is your opportunity to invest in a vibrant community and build equity. Do not miss this chance to bring your vision to life in one of Hamiltons fastest-growing neighbourhoods. (id:63267)
Home overview
- Cooling Central air conditioning
- Heat source Natural gas
- Heat type Forced air
- Sewer/ septic Sanitary sewer
- # total stories 2
- Fencing Fenced yard
- # parking spaces 1
- # full baths 1
- # total bathrooms 1.0
- # of above grade bedrooms 4
- Has fireplace (y/n) Yes
- Subdivision Stipley
- Lot size (acres) 0.0
- Listing # X12448761
- Property sub type Single family residence
- Status Active
- 2nd bedroom 3.66m X 3m
Level: 2nd - 3rd bedroom 3.31m X 3.05m
Level: 2nd - Primary bedroom 3.63m X 3.02m
Level: 2nd - 4th bedroom 3.07m X 3m
Level: 2nd - Bathroom 2.16m X 2.05m
Level: 2nd - Other 8.56m X 6.12m
Level: 3rd - Other 1.37m X 1.18m
Level: Basement - Other 8.84m X 6.66m
Level: Basement - Kitchen 3.73m X 3.32m
Level: Main - Foyer 4.22m X 2.58m
Level: Main - Dining room 4.76m X 3.4m
Level: Main - Living room 4.49m X 3.94m
Level: Main
- Listing source url Https://www.realtor.ca/real-estate/28960328/51-barnesdale-avenue-s-hamilton-stipley-stipley
- Listing type identifier Idx

$-1,197
/ Month

