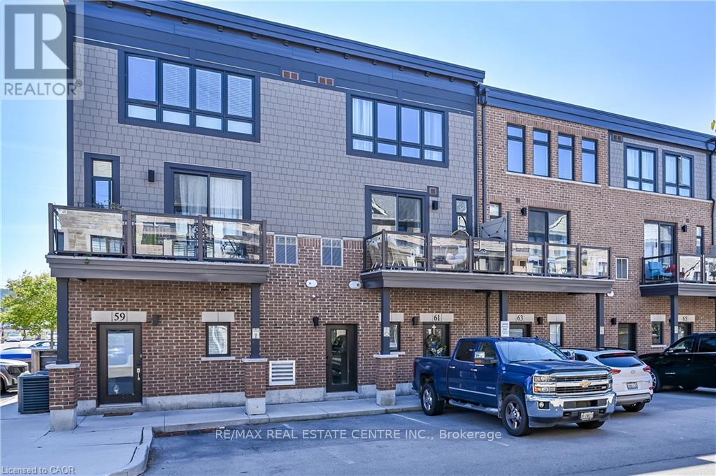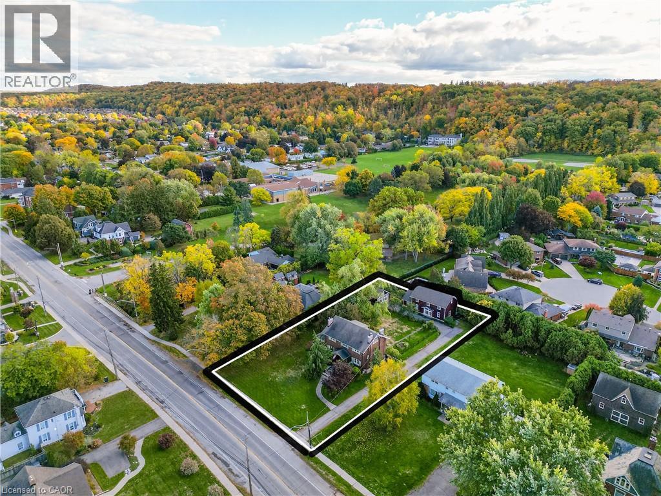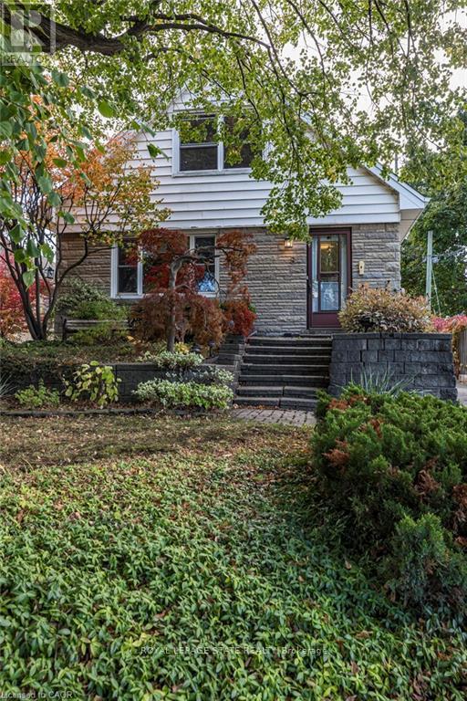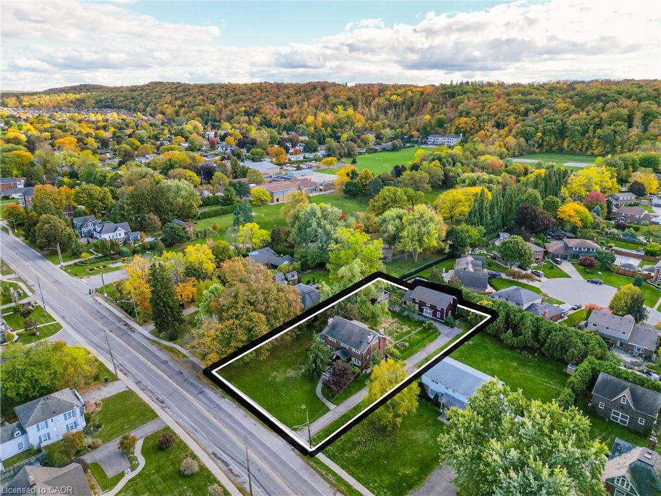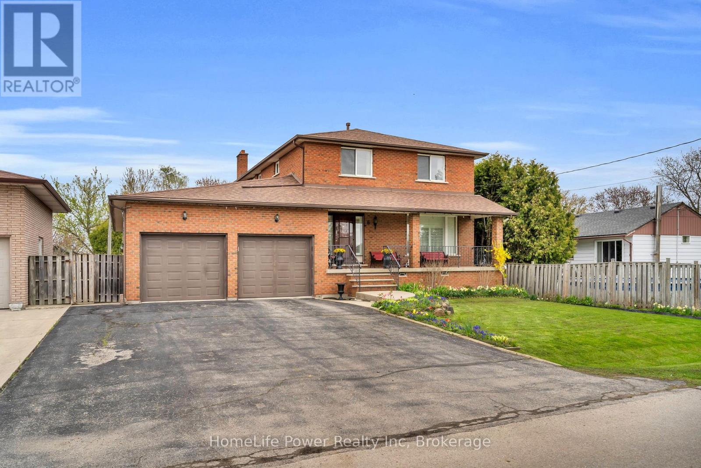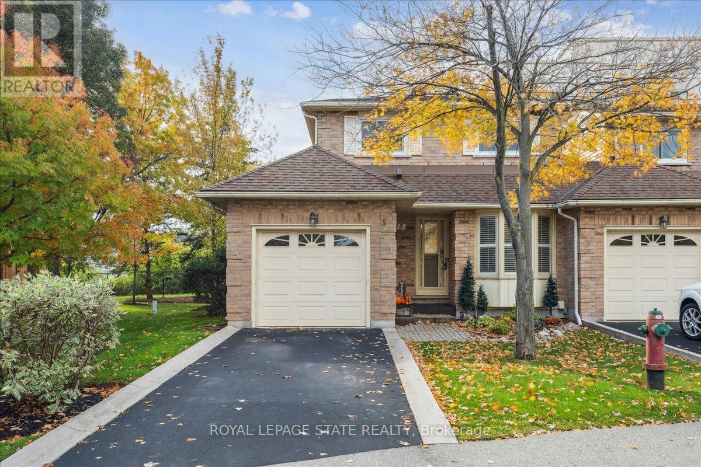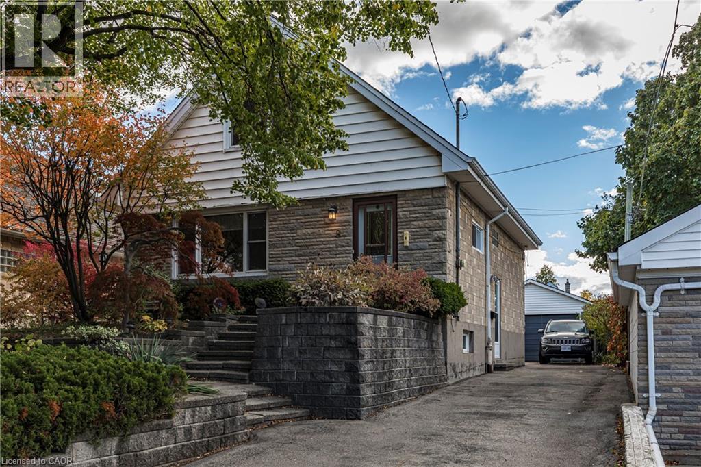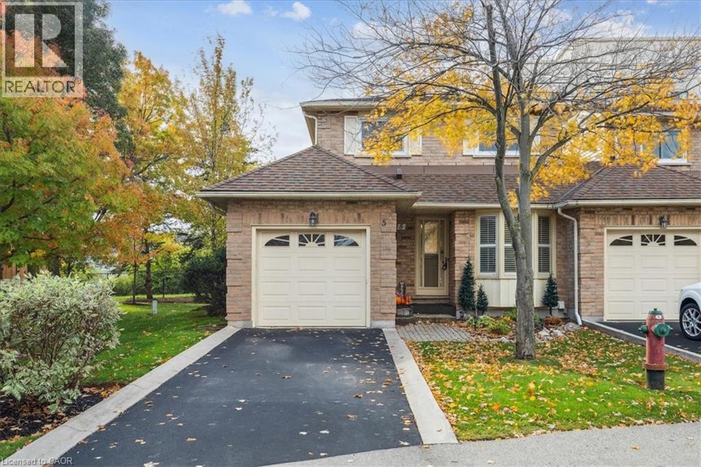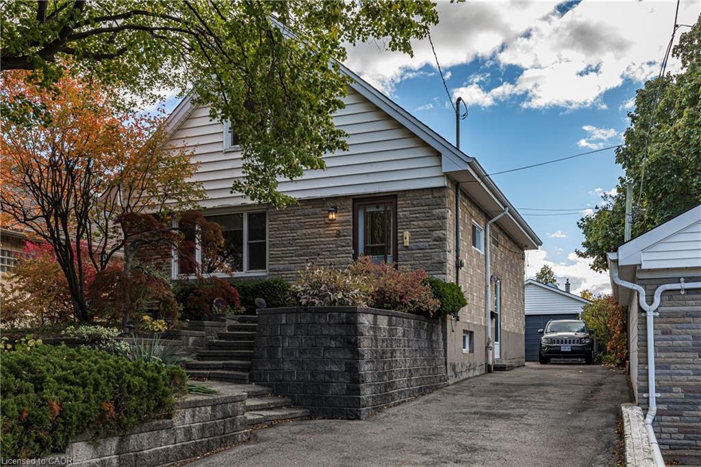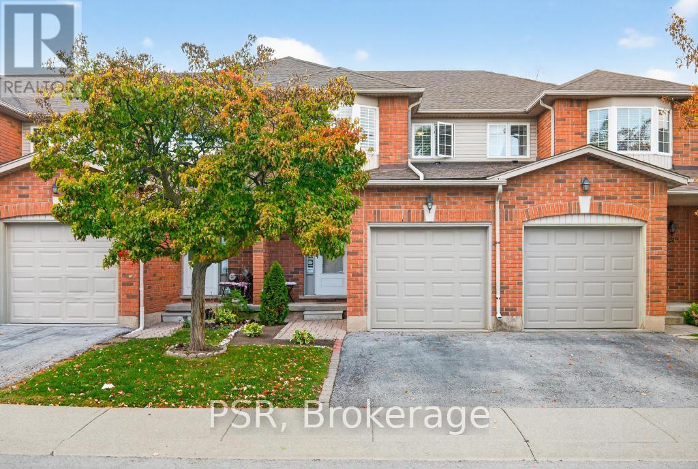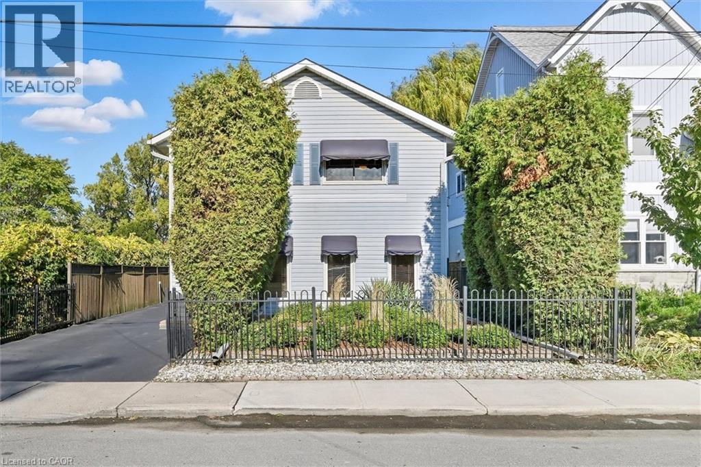- Houseful
- ON
- Hamilton
- Winona South
- 51 Napa Ln
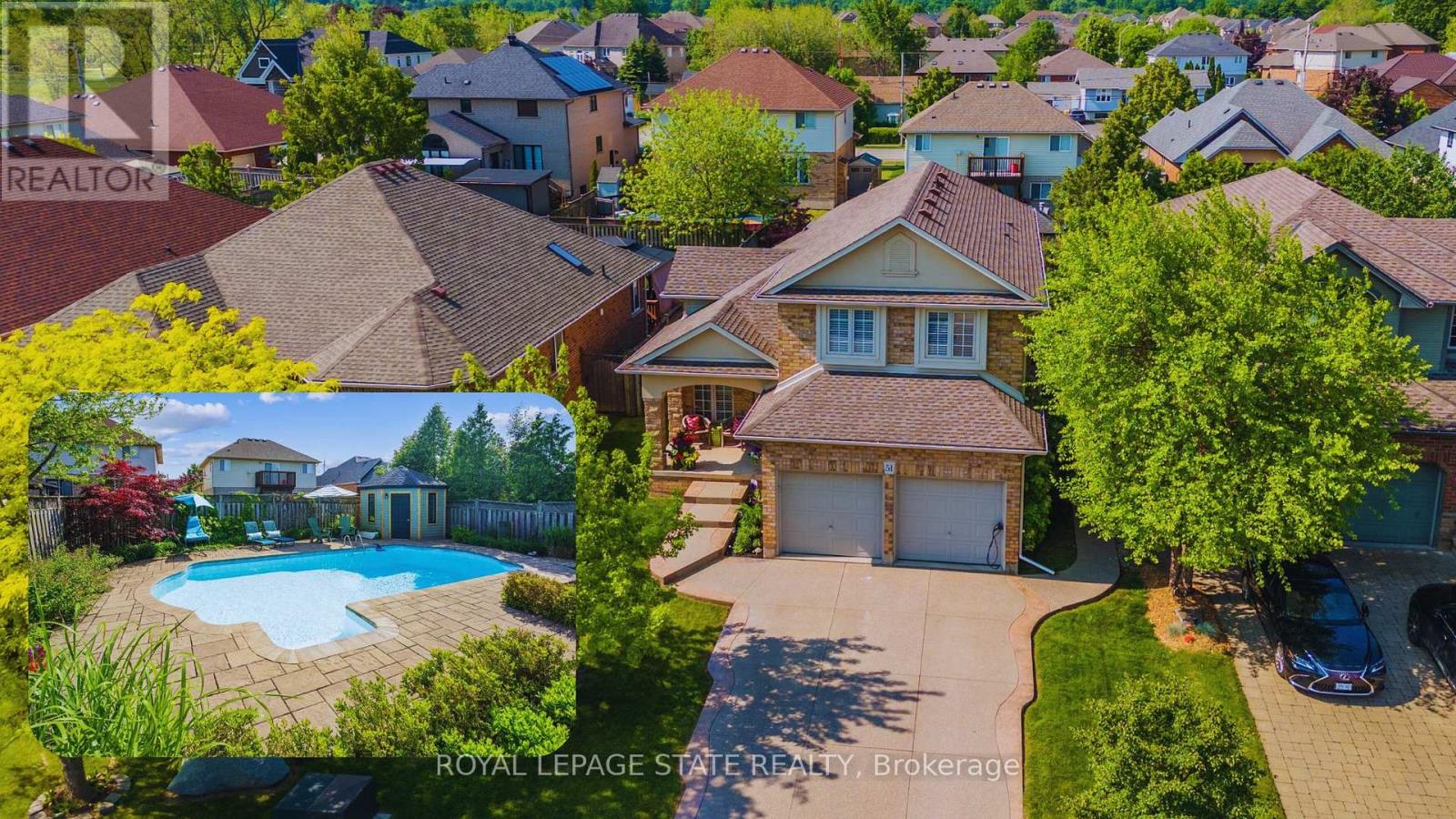
Highlights
Description
- Time on Houseful20 days
- Property typeSingle family
- Neighbourhood
- Median school Score
- Mortgage payment
Welcome to this exceptional family home in the heart of Winona, where pride of ownership shines throughout. Beautifully maintained and extensively updated, this residence offers an open-concept main floor with soaring cathedral ceilings, an entertainers dining area with built-in seating, and a stylish kitchen with quartz counters and herringbone backsplash. Patio doors lead to a south-facing backyard oasis with lush landscaping, covered seating, multiple patios, and a sparkling 16' x 32' inground saltwater pool. Inside, enjoy warm hardwood floors, two gas fireplaces, and a fully finished lower level with wet bar, rec room, and two offices. Thoughtful upgrades include all three renovated bathrooms, new central air conditioner, furnace, pool heater, lighting, window seals, blinds, and EV rough-in. An exposed aggregate driveway and shed add curb appeal. Walk to Winona Crossing, schools, and Winona Parkhome of the famous Peach Festival. A truly remarkable home and lifestyle! (id:63267)
Home overview
- Cooling Central air conditioning
- Heat source Natural gas
- Heat type Forced air
- Has pool (y/n) Yes
- Sewer/ septic Sanitary sewer
- # total stories 2
- Fencing Fenced yard
- # parking spaces 6
- Has garage (y/n) Yes
- # full baths 3
- # half baths 1
- # total bathrooms 4.0
- # of above grade bedrooms 4
- Flooring Tile, hardwood, laminate
- Has fireplace (y/n) Yes
- Community features Community centre
- Subdivision Winona
- Lot desc Landscaped
- Lot size (acres) 0.0
- Listing # X12437240
- Property sub type Single family residence
- Status Active
- Bedroom 3.15m X 3.15m
Level: 2nd - Bedroom 3.12m X 3.81m
Level: 2nd - Primary bedroom 4.78m X 4.57m
Level: 2nd - Office 2.44m X 2.74m
Level: Basement - Bedroom 3.05m X 2.74m
Level: Basement - Recreational room / games room Measurements not available
Level: Basement - Kitchen 5.49m X 3.05m
Level: Main - Living room 4.37m X 4.27m
Level: Main - Family room 4.57m X 4.57m
Level: Main - Dining room 4.37m X 4.27m
Level: Main
- Listing source url Https://www.realtor.ca/real-estate/28935236/51-napa-lane-hamilton-winona-winona
- Listing type identifier Idx

$-3,066
/ Month

