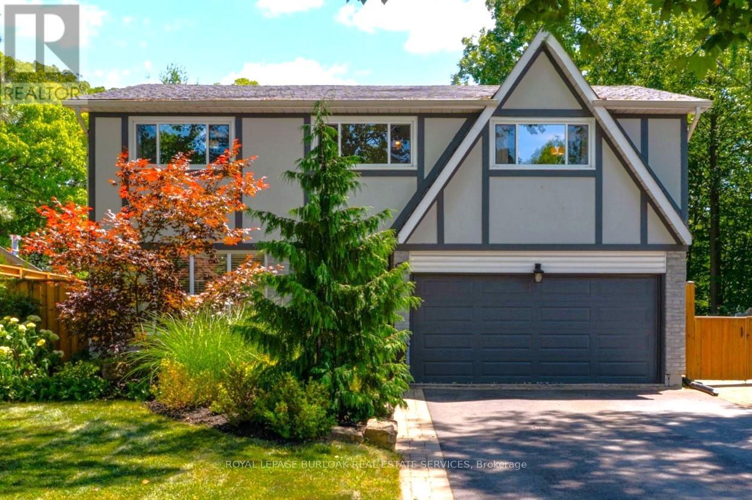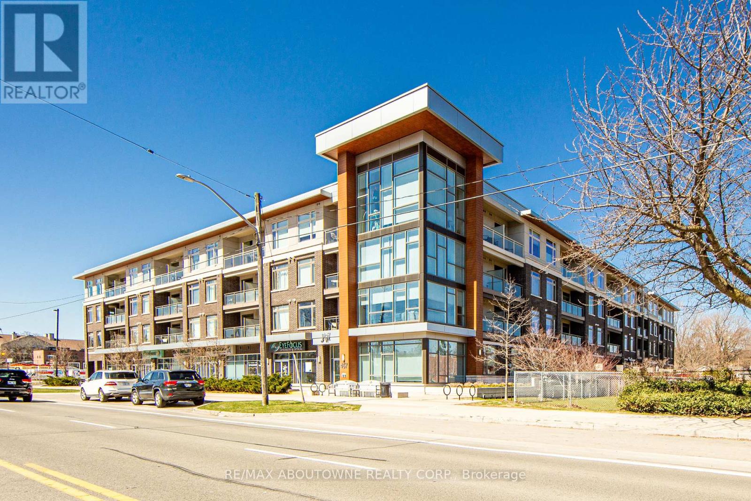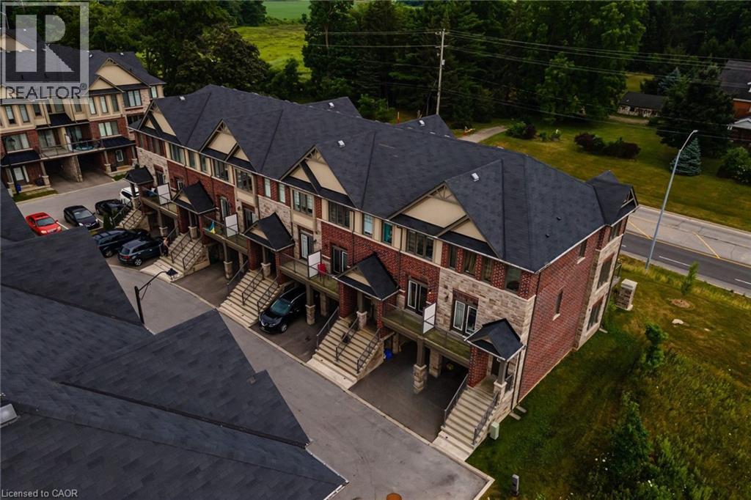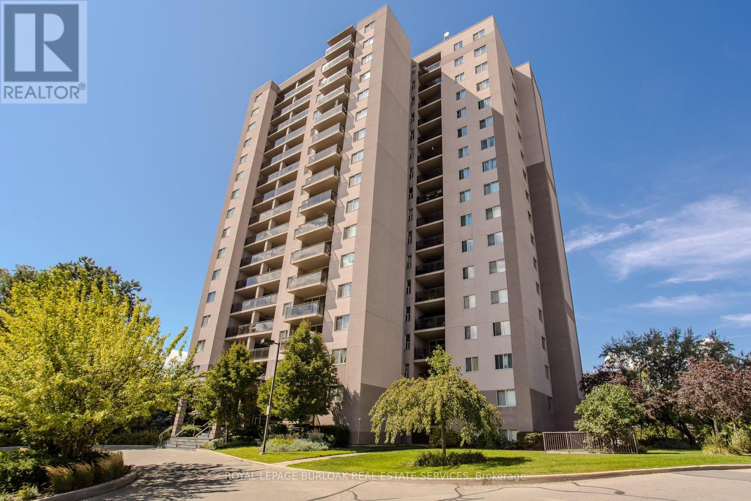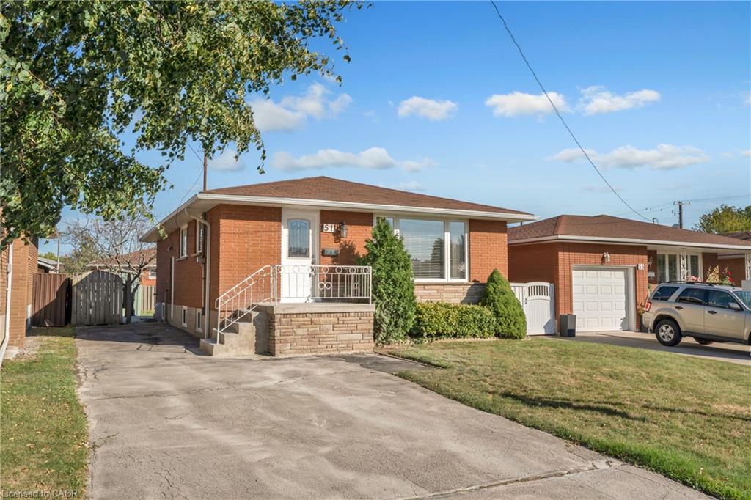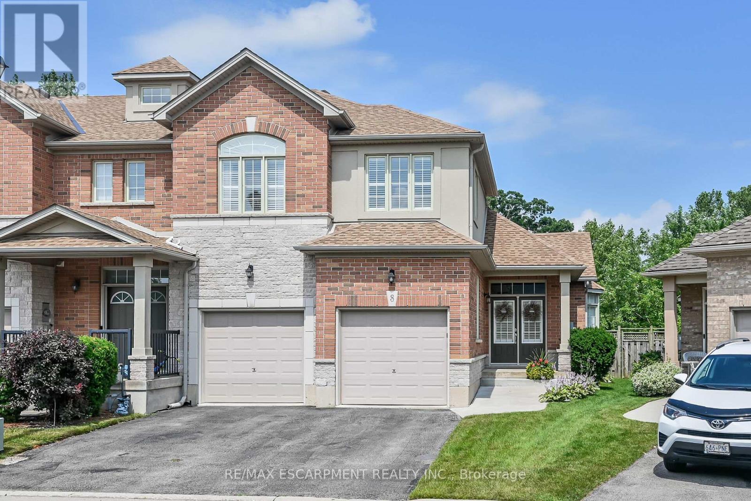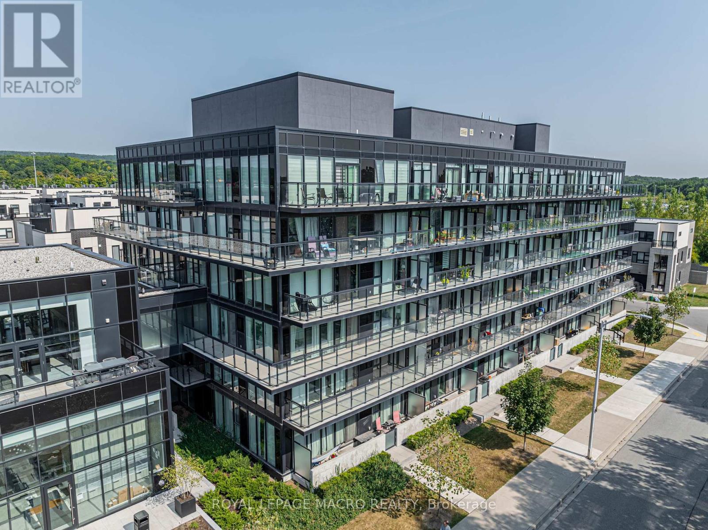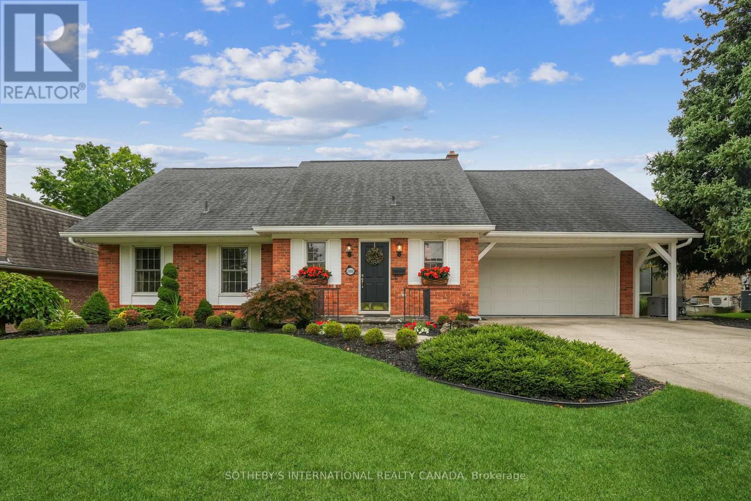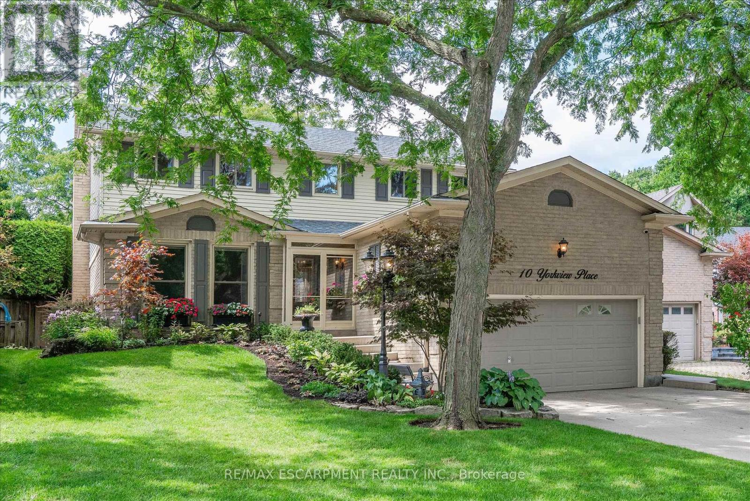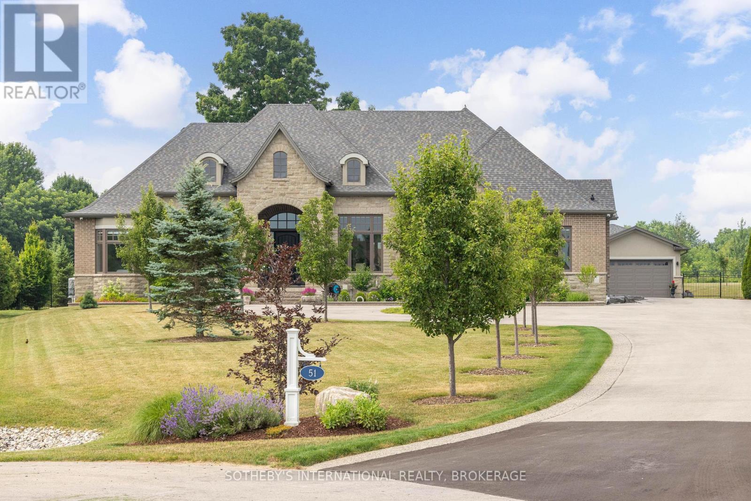
Highlights
Description
- Time on Houseful50 days
- Property typeSingle family
- StyleBungalow
- Median school Score
- Mortgage payment
An unparalleled estate residence in the heart of Dundas' most prestigious enclave. Poised on a pristine, professionally manicured two-acre lot backing directly onto the protected conservation lands of Tews Falls, this extraordinary bungalow offers over 4,000 square feet of exquisite main floor living, meticulously crafted with the finest materials and finishes available. Every element of this home speaks to luxury and sophistication. Dramatic coffered ceilings soaring from 10 to 18 feet frame the interior with architectural distinction, while expansive principal rooms flow effortlessly under a canopy of custom millwork, oversized baseboards, detailed crown mouldings, and designer lighting. The heart of the home is the gourmet chefs kitchen, an entertainers dream complete with top-tier appliances, bespoke cabinetry, an oversized island, and a fully outfitted walk-in pantry, all opening to the magnificent great room with its sweeping views of the lush grounds beyond. Offering 4 spacious bedrooms on the main level, including an opulent primary suite. With dual walk-in closets, a spa-like ensuite, and tranquil views of the rear gardens, it is a private retreat of the highest order. An additional fifth bedroom is located in the fully finished lower level, which has been designed as a self-contained suite with its own full kitchen, bath, and living area ideal for extended family or guests. The rear yard is a resort-caliber oasis, featuring a heated in-ground pool, elegant cabana, your own putting green, mature trees and conservation views. A four-season sunroom invites year-round enjoyment of the surrounding nature, while four garage bays provide ample room for automotive enthusiasts. The lower level is finished to the same exceptional standard as the main floor, with wide-plank flooring, designer tilework, custom built-ins, and premium fixtures throughout. Recently, the property has undergone numerous high-end upgrades, further enhancing its already impeccable quality. (id:55581)
Home overview
- Cooling Central air conditioning, air exchanger
- Heat source Natural gas
- Heat type Forced air
- Has pool (y/n) Yes
- Sewer/ septic Septic system
- # total stories 1
- Fencing Fully fenced, fenced yard
- # parking spaces 6
- Has garage (y/n) Yes
- # full baths 5
- # half baths 1
- # total bathrooms 6.0
- # of above grade bedrooms 5
- Has fireplace (y/n) Yes
- Subdivision Dundas
- Lot desc Landscaped
- Lot size (acres) 0.0
- Listing # X12290719
- Property sub type Single family residence
- Status Active
- Exercise room 6.19m X 6.23m
Level: Basement - Kitchen 4.99m X 3.28m
Level: Basement - Utility 4.04m X 5.23m
Level: Basement - Bedroom 6.19m X 4.65m
Level: Basement - Games room 7.06m X 9.04m
Level: Basement - Other 6.72m X 5.52m
Level: Basement - Bathroom 3.19m X 1.53m
Level: Basement - Recreational room / games room 12.42m X 6.73m
Level: Basement - Bathroom 4.44m X 1.51m
Level: Basement - Other 3.38m X 3.83m
Level: Basement - Living room 3.39m X 4.7m
Level: Ground - Foyer 2.18m X 1.64m
Level: Ground - Bathroom 3.03m X 3.68m
Level: Ground - Kitchen 5.09m X 5.69m
Level: Ground - Bathroom 1.57m X 1.78m
Level: Ground - Family room 5.9m X 5.77m
Level: Ground - Bathroom 2.44m X 1.78m
Level: Ground - Office 3.65m X 4.84m
Level: Ground - Bathroom 4.71m X 5.46m
Level: Ground - 4th bedroom 3.85m X 3.36m
Level: Ground
- Listing source url Https://www.realtor.ca/real-estate/28617687/51-tews-lane-hamilton-dundas-dundas
- Listing type identifier Idx

$-10,267
/ Month

